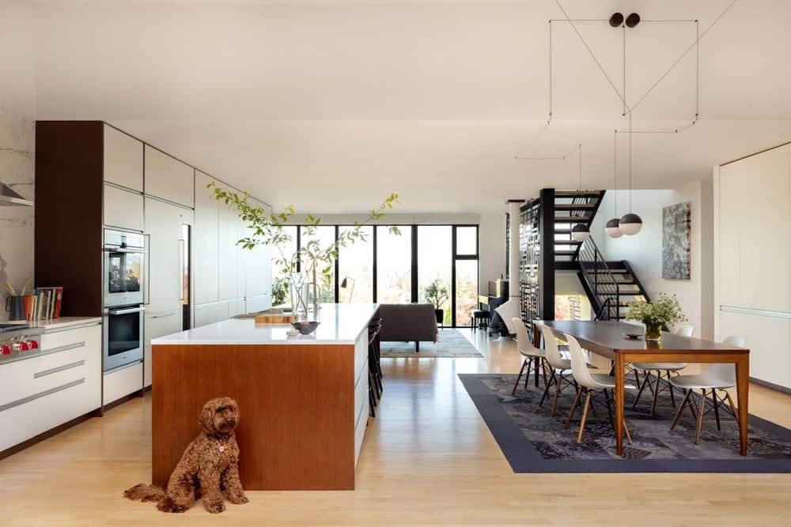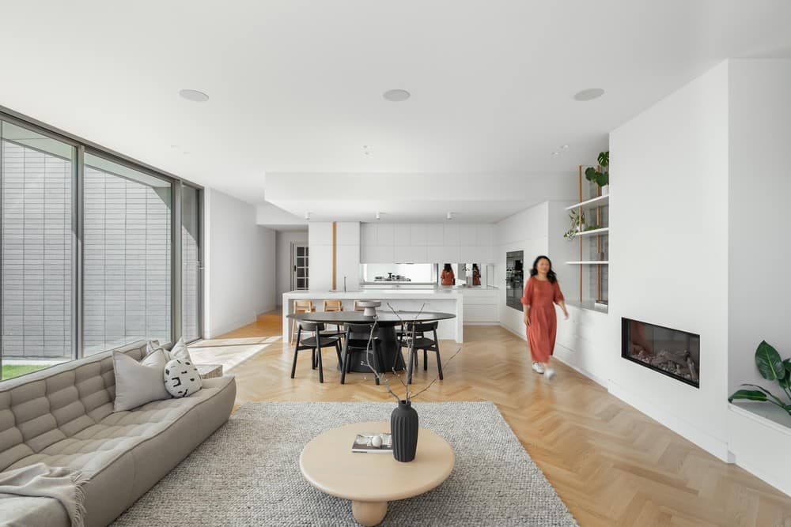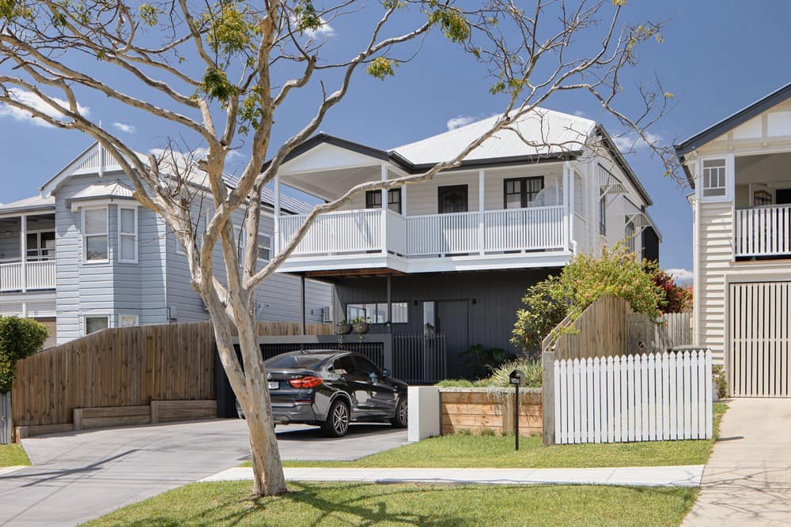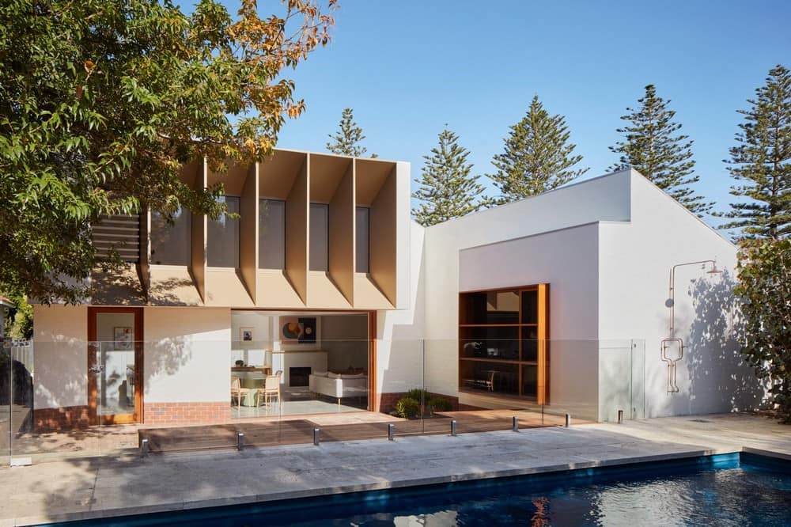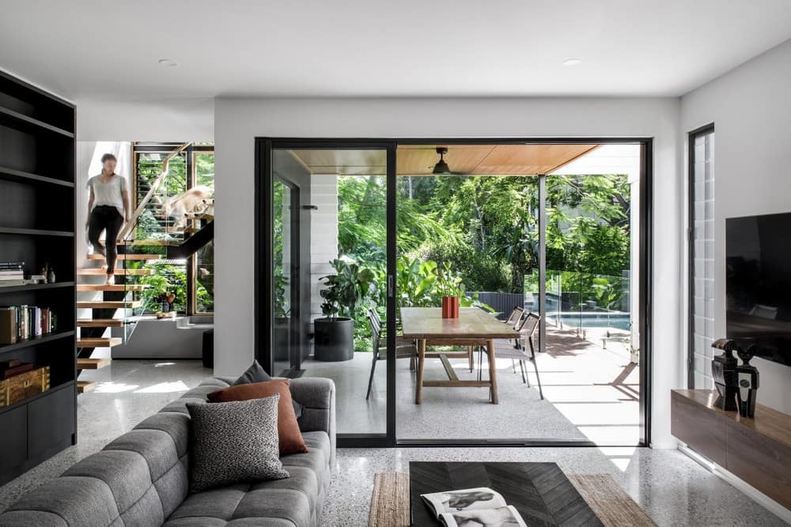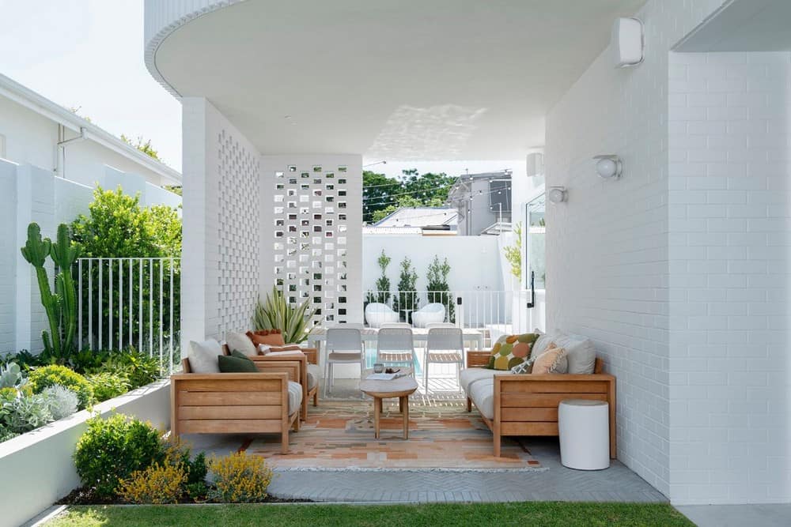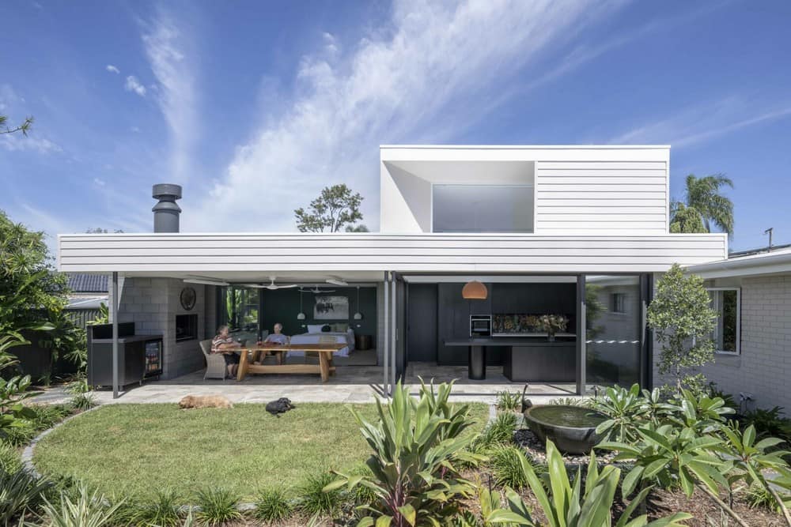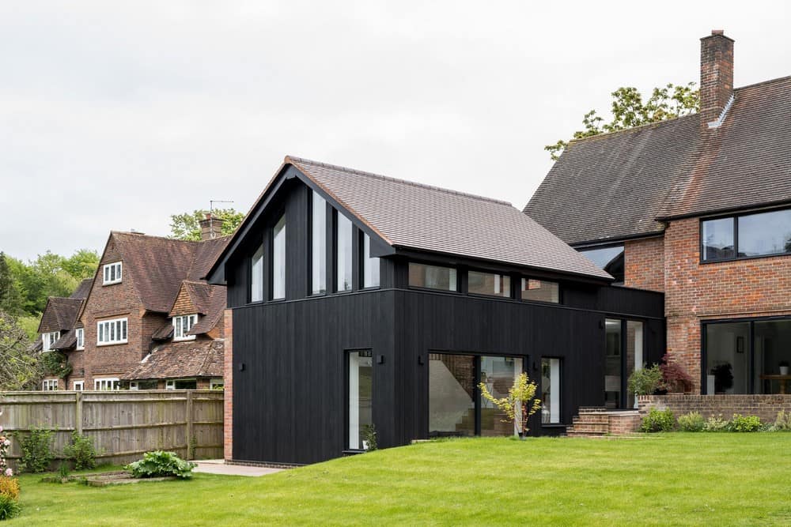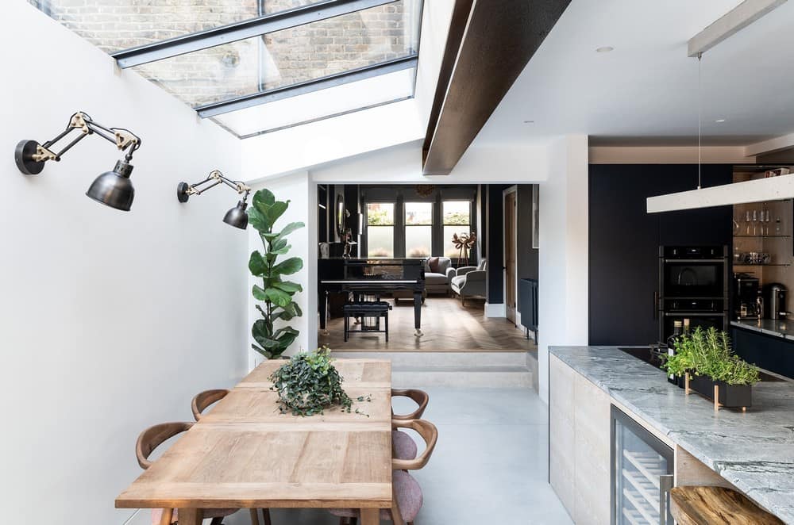Split-Level Home Rebuild and Addition / Floisand Studio Architects
The split-level home … or bi-level to be exact… was commonly built in the 1960s and is notable for its unique floor plan: bedrooms built over a garage, living space over a partial daylit basement, and an…

