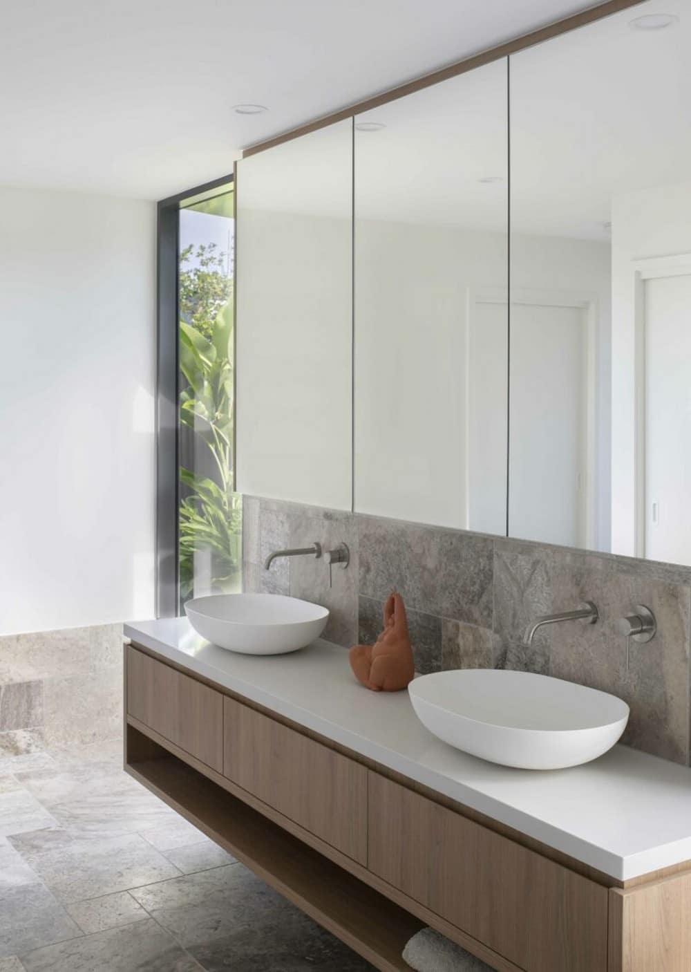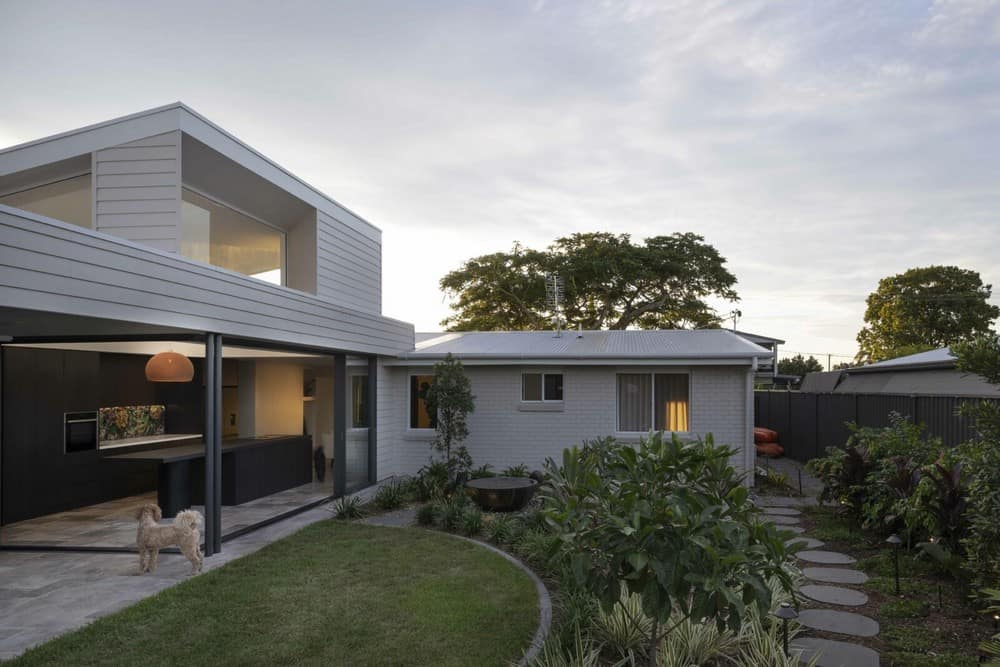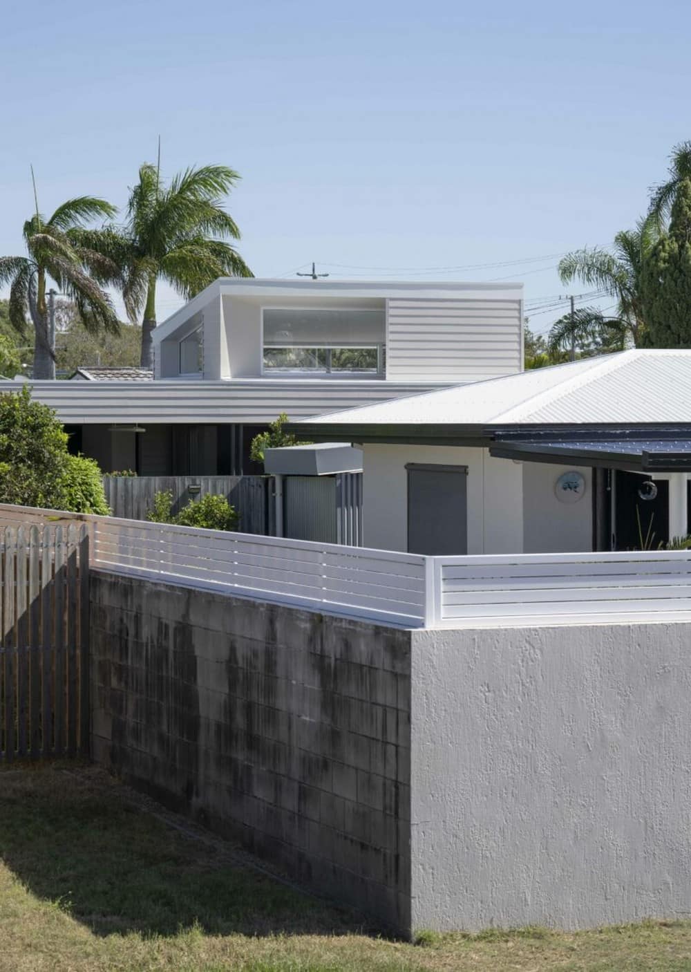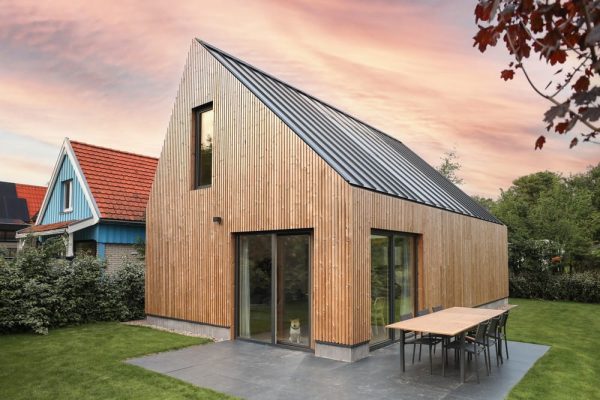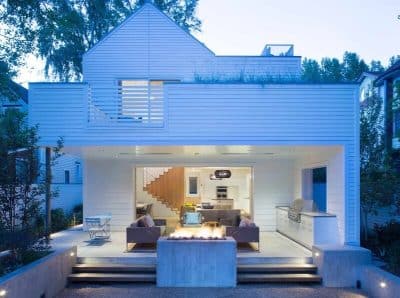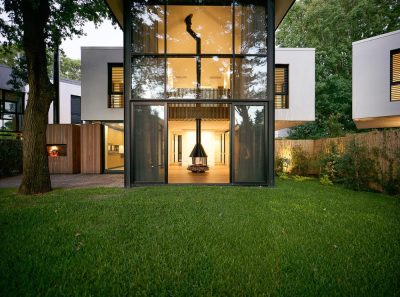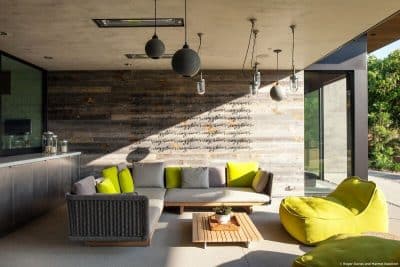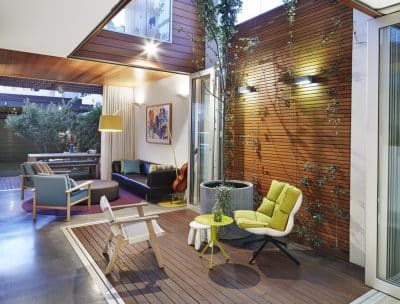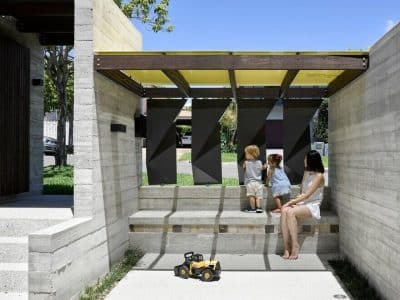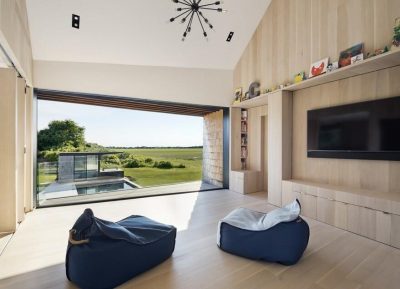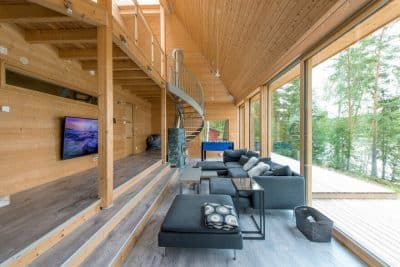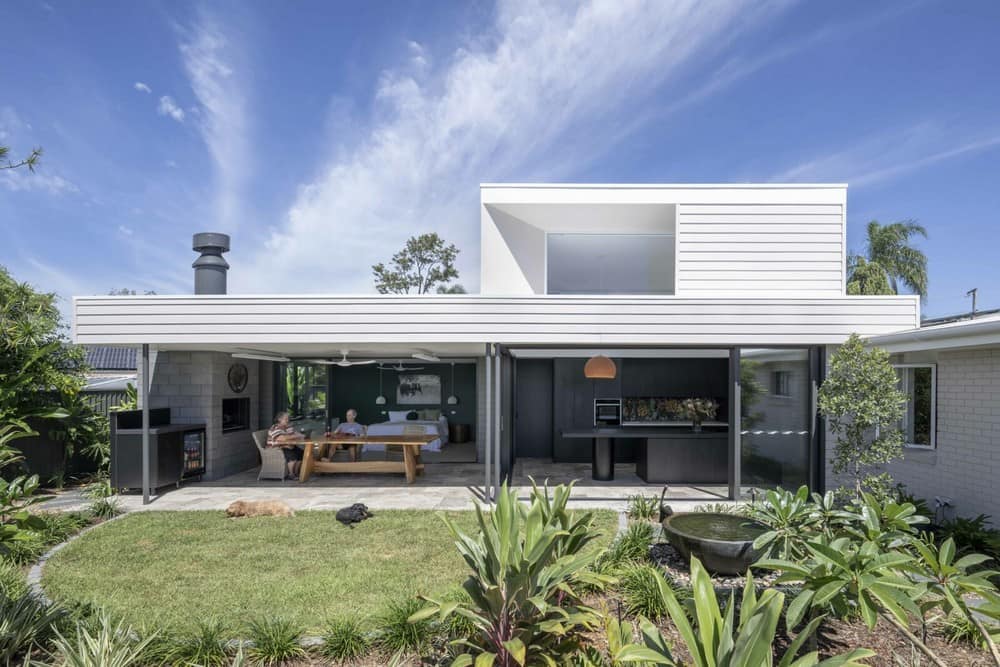
Project: Pop-Up Pavilion
Architecture: Maytree Studios
Builder: Stalwart Constructions
Location: Gubbi Gubbi country, Wurtulla, Sunshine Coast, Queensland, Australia
Area: 2056 m2
Year: 2022
Photo Credits: Alanna McTiernan
Anne and Greg purchased a 1970s brick home on the Sunshine Coast to spend their retirement in. Greg kayaks and likes cooking in a braai (a South African barbecue), and Anne rides around the neighbourhood on her bright yellow trike. They’re outside a lot, and they told us that if they could design a home without walls, then that’s what they’d do. So the couple approached us to devise an extension that would provide them with the outdoor living they were desperately craving.
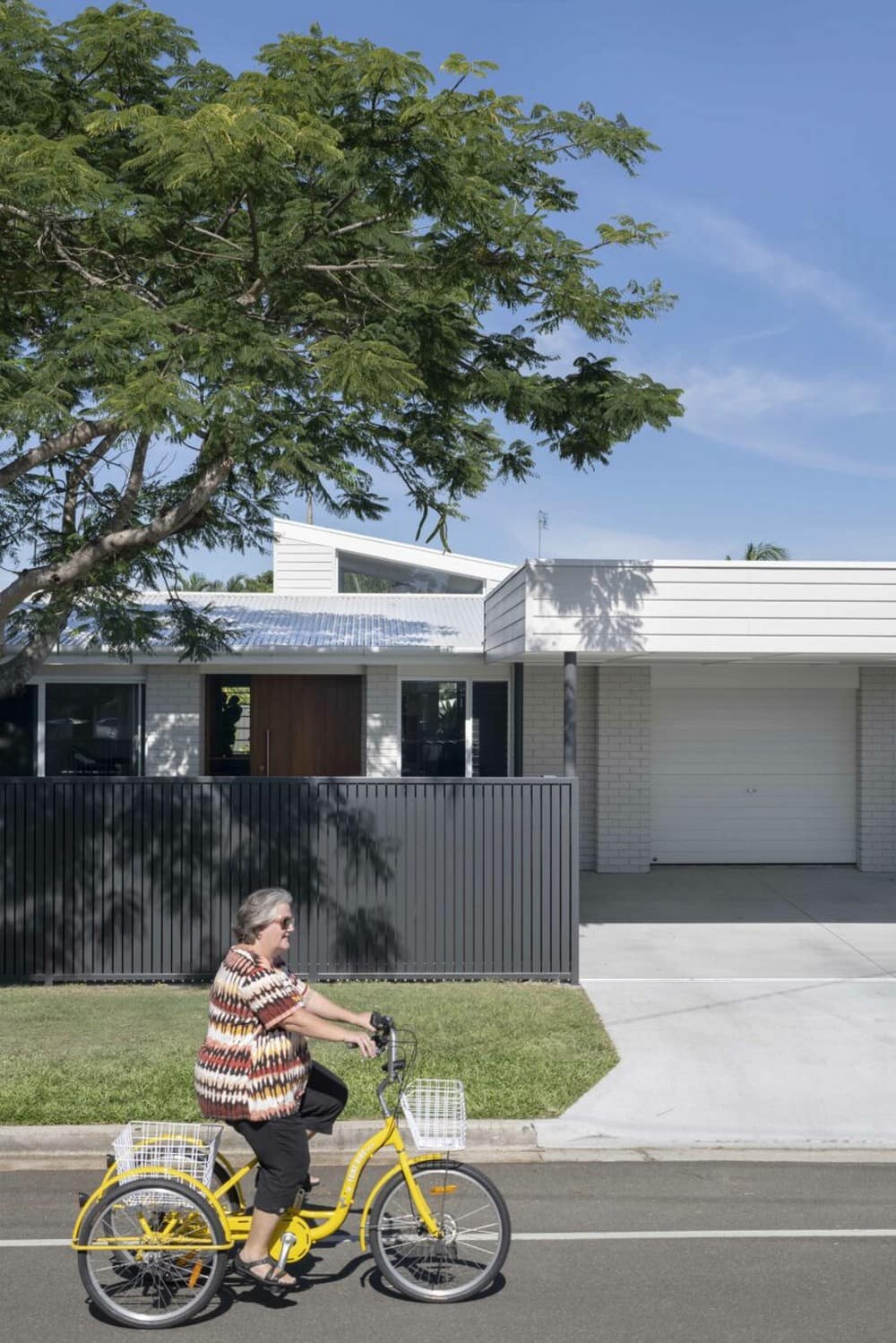
Like many homes of its era, this one was built with little consideration for lifestyle or passive cooling and heating. It faces east-west, has low ceilings and receives little natural light inside, and the easiest thing would have been to knock it down and start again. But reusing the home was important for sustainability, so our solution was to add an open pavilion with a new kitchen and outdoor dining area. The original home was then reconfigured to provide a new laundry, TV room and study, as well as a master bedroom and ensuite that opens to the garden.
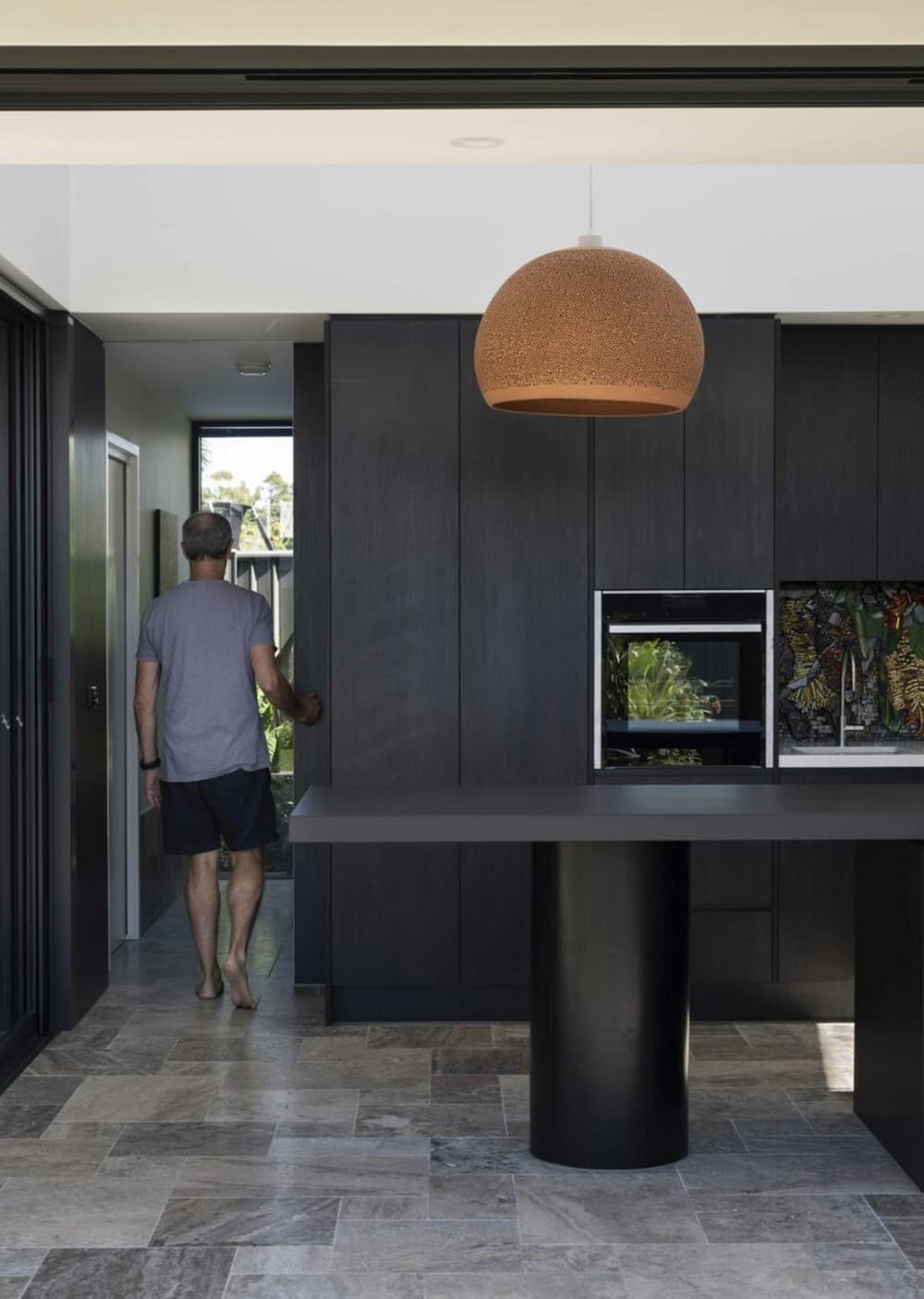
A pop-up roof above the pavilion adds light and volume, and its high ceiling offsets the low ceilings in the existing home. The windows in the pop-up angle north-east, bringing light inside while also framing views of treetops and sky. This aspect captures morning sun in winter but limits direct light in summer, creating an amazing quality of light throughout the seasons.
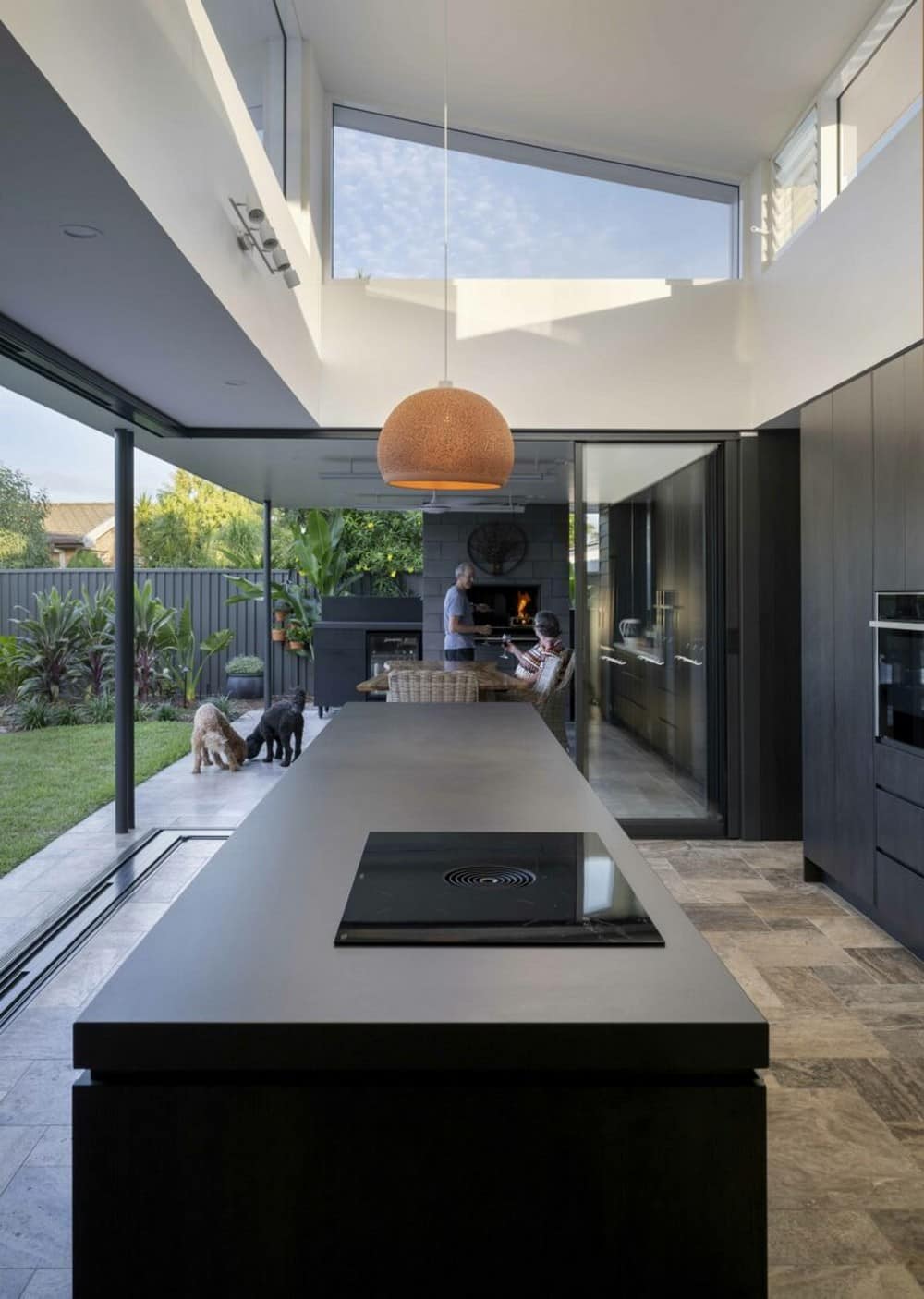
The Pop-Up pavilion opens seamlessly to an outdoor dining area, where an exposed block braai anchors the end of the living space. A French travertine tile runs throughout the house, blurring the lines between inside and out and old and new. A mosaic by artist Sandy Robertson from OzMosaics forms a textural backsplash in the kitchen and reflects the culture and personality of the couple.
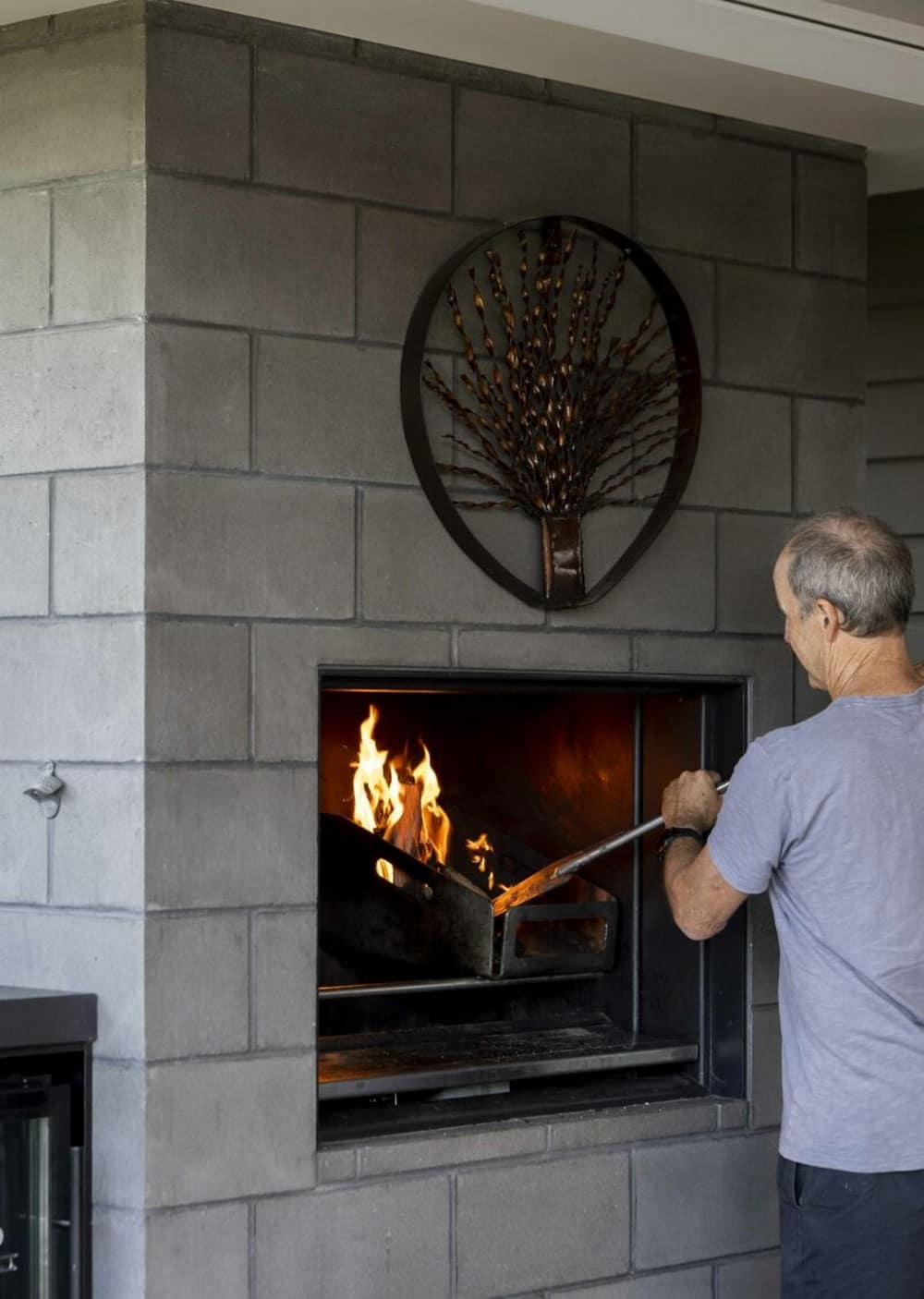
But it wasn’t only Anne and Greg we were designing for on this project. Anne’s mother also lives with them, and she now has her own wing with a bedroom and adjoining TV room. Additional provisions such as flush sills and space for mobility aids will allow Anne’s mother and, eventually, Anne and Greg to age comfortably in the home.
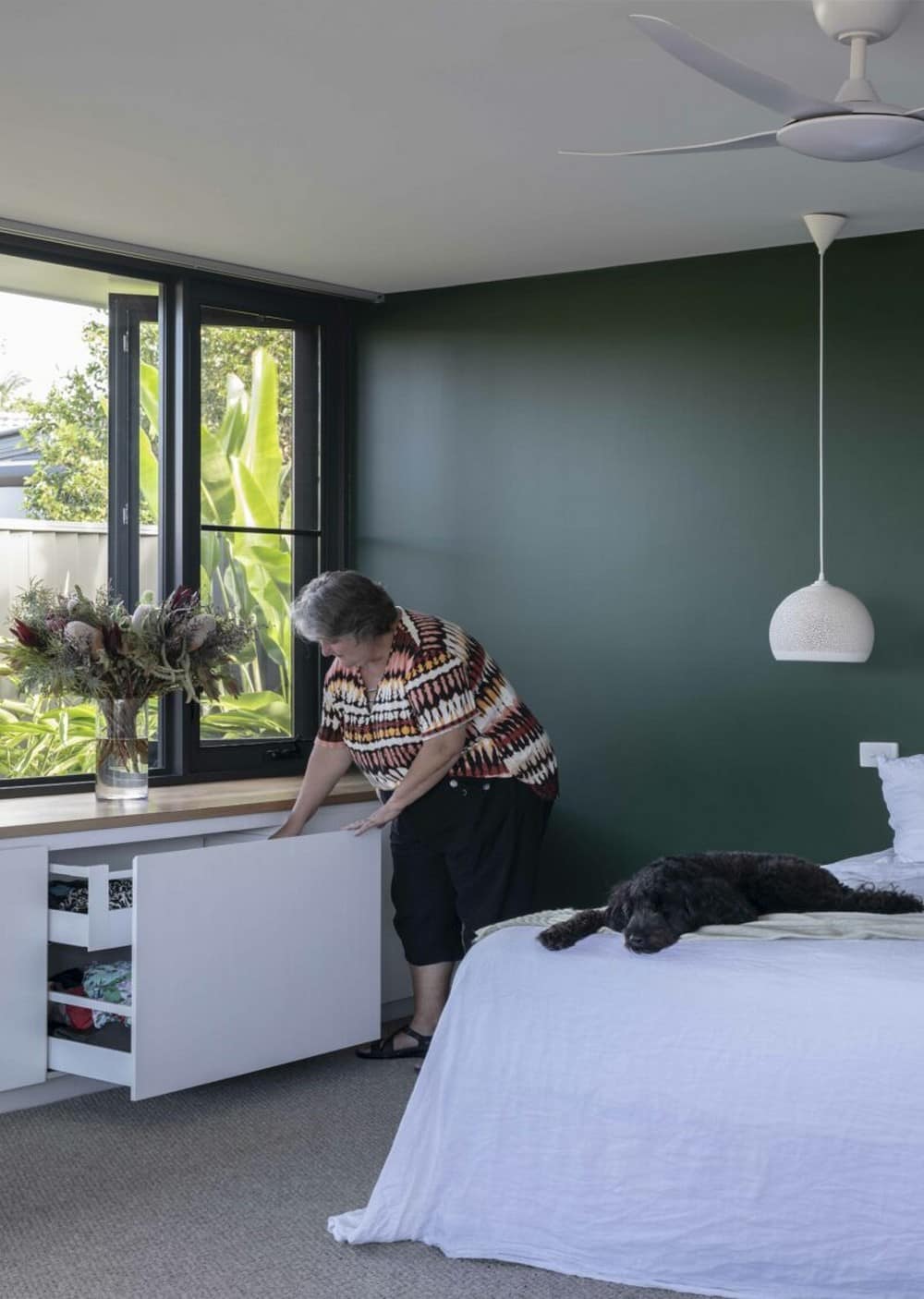
This project prioritised the things that excite Anne and Greg the most, like the braai, outdoor dining, and a kitchen and master bedroom connected with the outdoors. There’s no formal indoor dining room, because they wouldn’t use it. Instead, a large island in the kitchen provides informal indoor dining. This approach made room in the home and in the budget for all the things that would truly enrich their life, both now and in the many years of retirement ahead of them.
