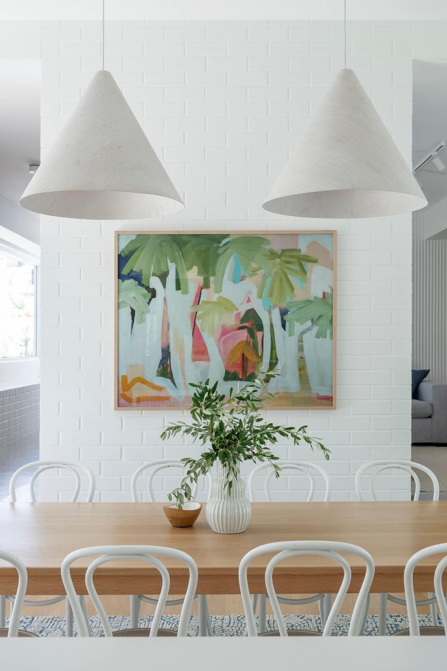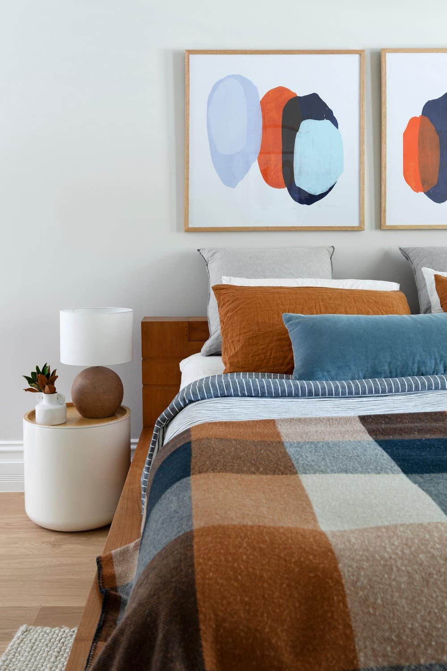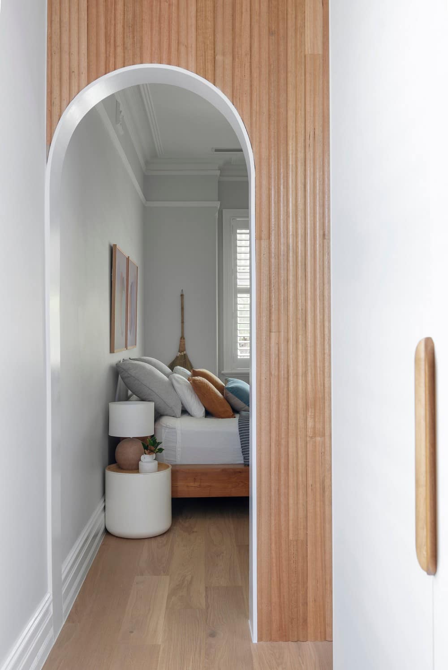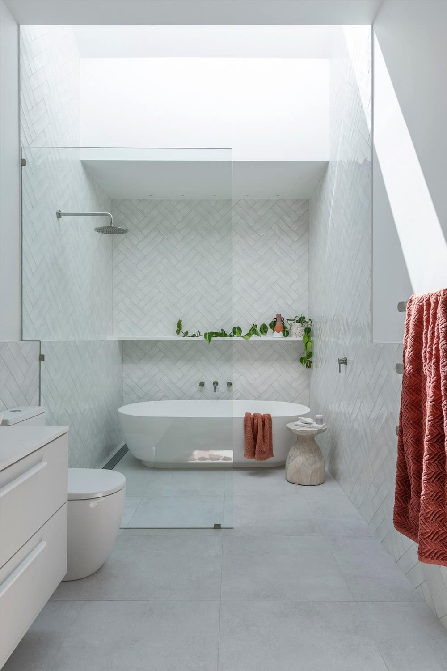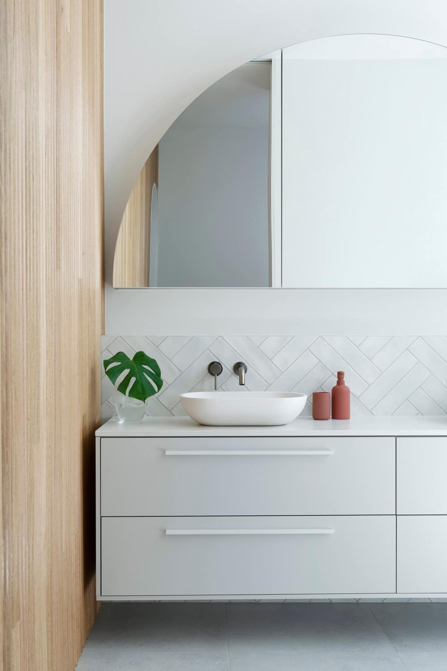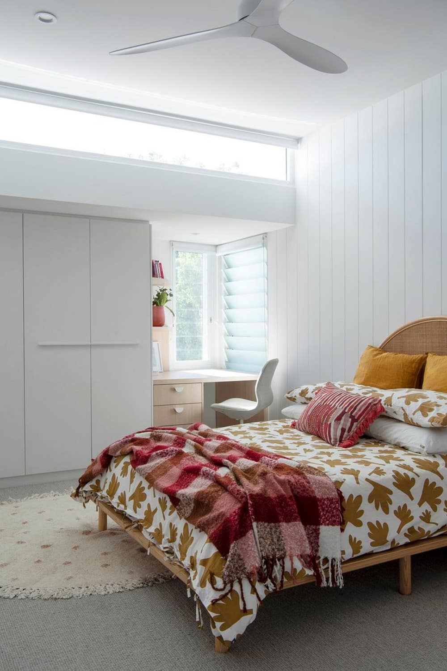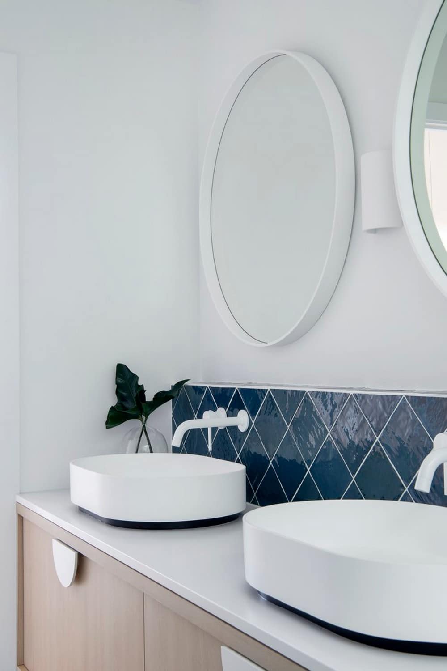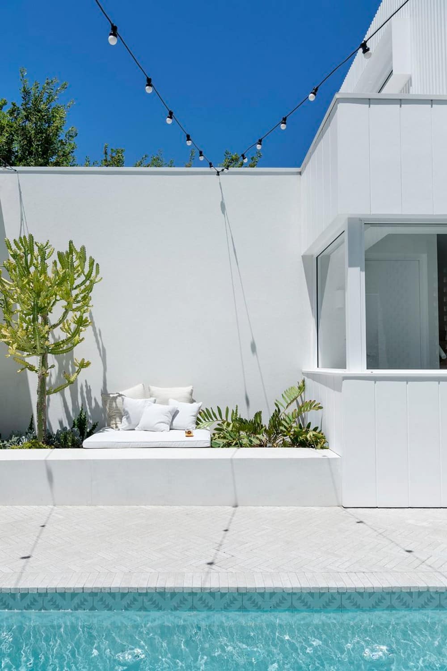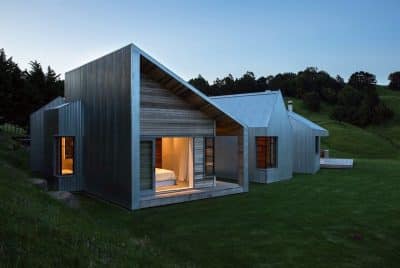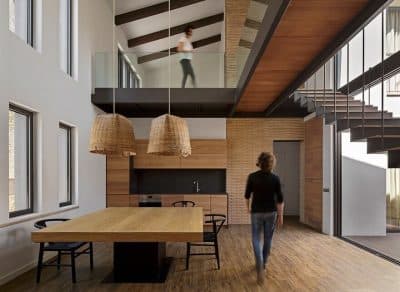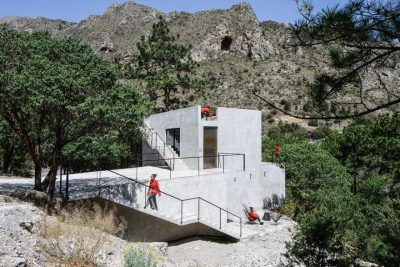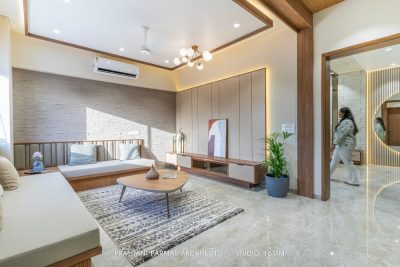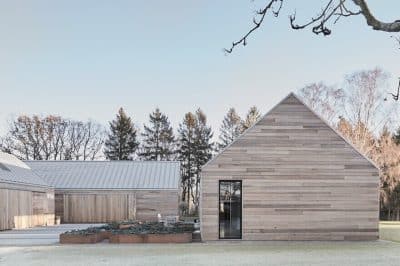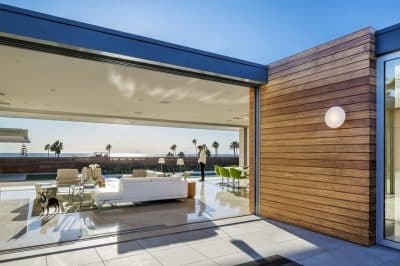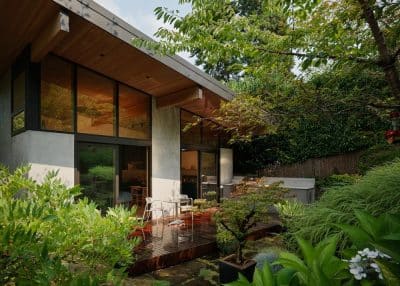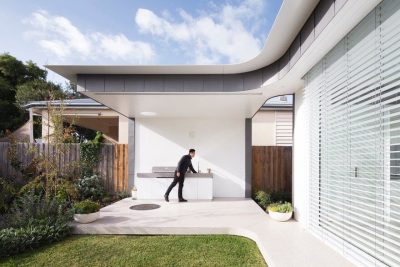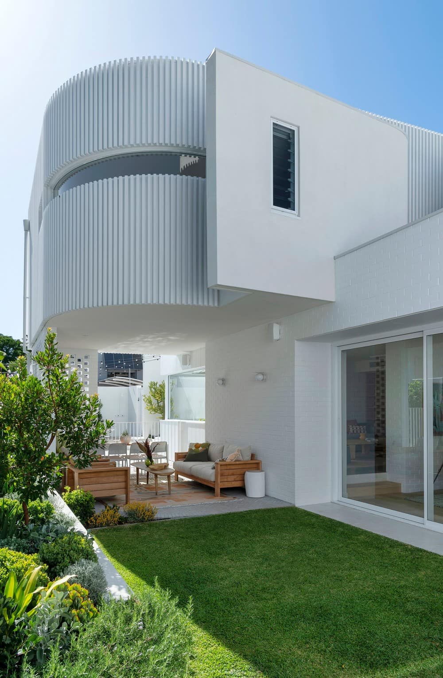
Project: The Union House
Architecture: Dalecki Design
Styling: FTB Consult
Structural Engineer: Reed Engineers
Energy Efficiency Assessor: Northern Aspect Energy Consultants
Building Surveyor: John Massey Group
Location: Subiaco, Western Australia
Year: 2022
Photo Credits: Jody D’Arcy
With two children soon approaching their teenage years, the owners of ‘The Union’ came to Dalecki Design wanting to expand their character home in Subiaco, facilitating moments of shared family time and opportunities to retreat in solitude. Essential to the design was the creation of a functional flow, a relaxed and tranquil setting, and a linkage, or union, between old and new — all of which are addressed as an intuitive journey through the home.
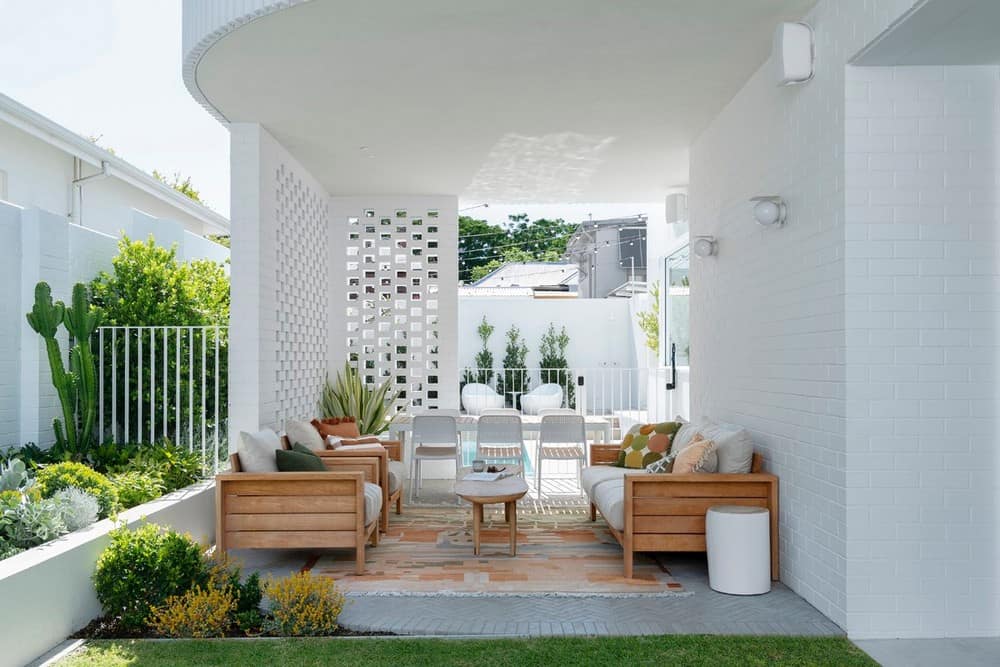

The heritage character of the original house and the bright but calm feeling of the new addition are harmoniously brought together through subtle detailing, thoughtful material pairings and a sense of layered encounter. A paved link expresses the junction of the two volumes, with tailored connections to the landscape gently introduced as one transitions through each space, consistently fostering moments of intrigue and discovery.
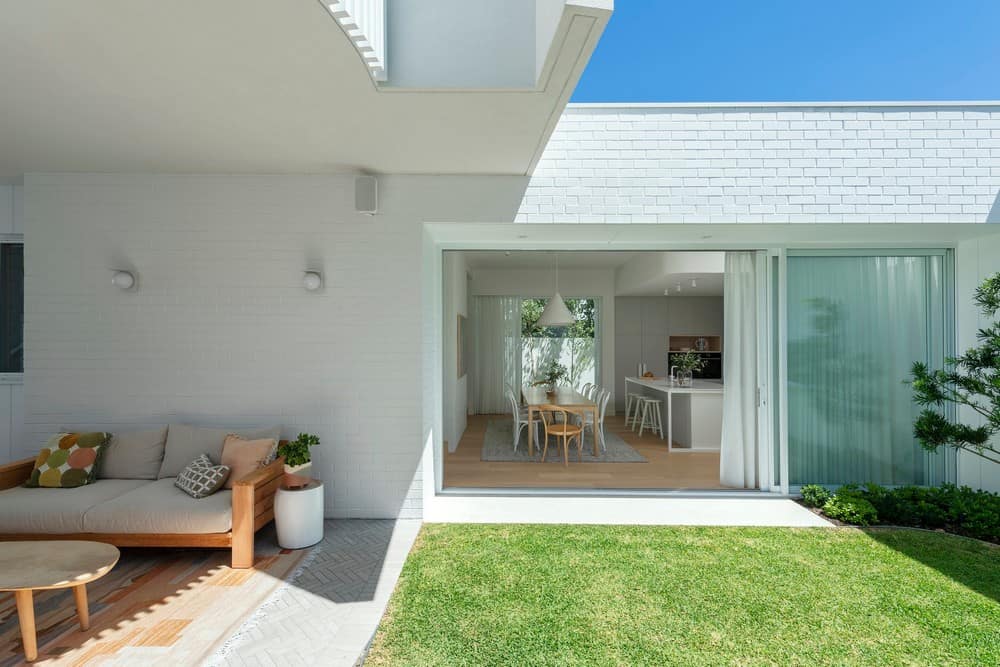
The new, light-filled living spaces of ‘The Union House’ centre around the dining area, where a lofty ceiling height and expansive landscape view emphasise its role as a central living space — the heart of the home. Branching off this space are the kitchen, living and alfresco areas, which, with a subtly increased sense of enclosure created through level changes and restrained use of openings, offer a feeling of cosiness. Here, the deftly arranged living areas allow the growing family to inhabit spaces in and around each other, with thoughtful zones affording privacy between settings, while consistently maximising northern light and cooling breezes.
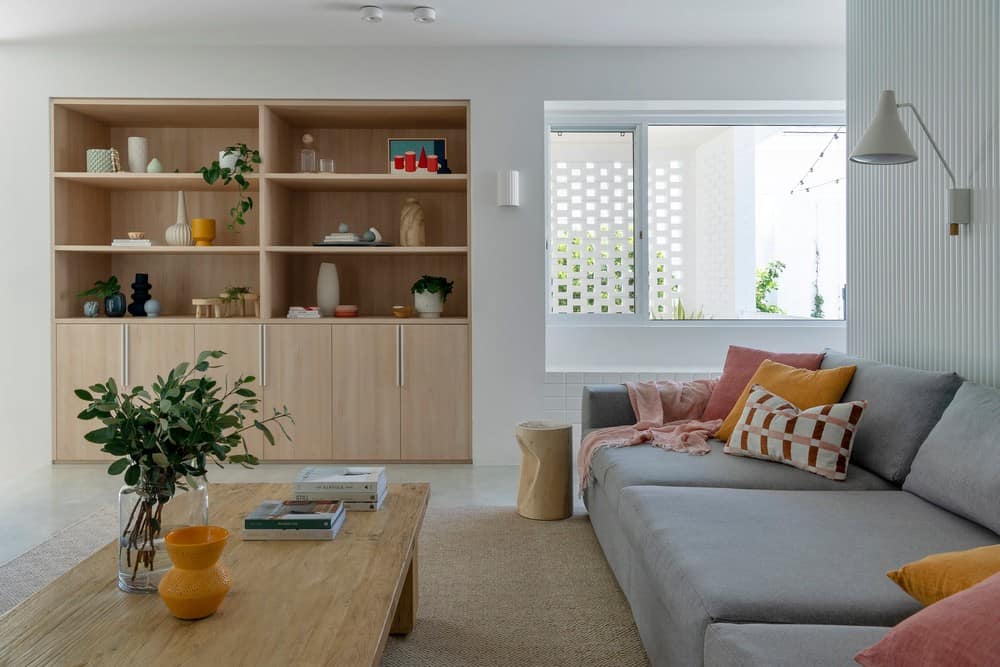
Embracing an all-white palette, lifted with accents of timber and stone, ‘The Union’ addresses the clients’ desire for a peaceful, calming interior — an urban escape to support daily life. The architecture’s sweeping forms are subtly echoed in the thoughtful selection of fittings and fixtures, and gently reaffirmed in the interior’s built-in storage plinths and integrated cabinetry. Materials flow from exterior to interior, with painted brickwork and fluted panelling lending texture and grain, and sheer drapery and decorative lighting heightening moments of intimacy.
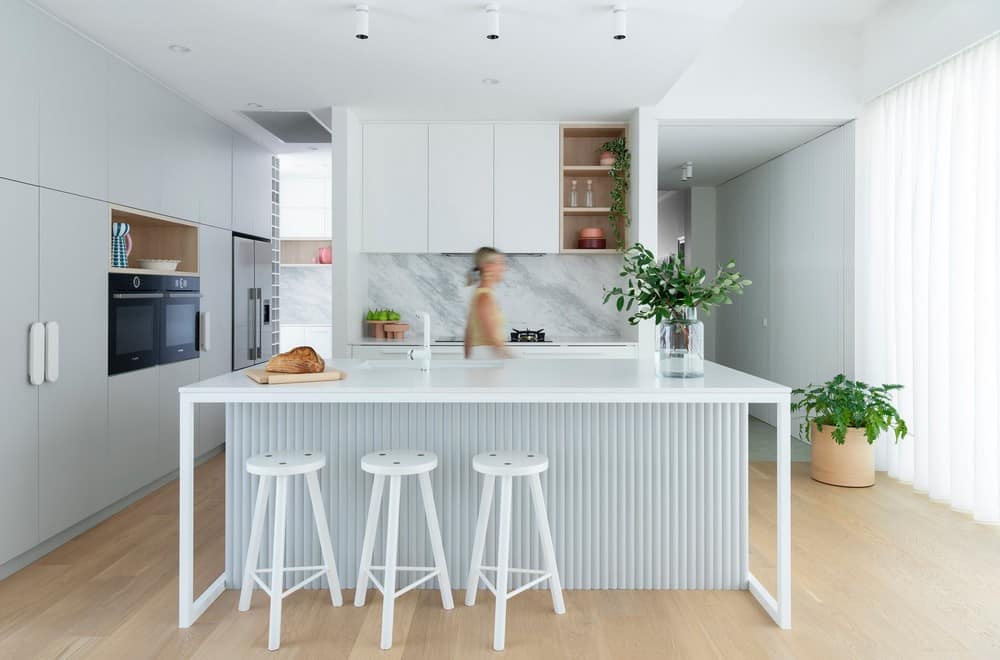
‘The Union House’ represents unions of many sorts, from the nuanced relationship between old and new, to living spaces that allow the family to connect or seek their own space, to the collaborative design approach Dalecki Design enjoyed with these clients, themselves experienced renovators. The result is a free-flowing, peaceful and relaxed family home that unfolds as one moves through it, revealing joy, beauty and ease in every moment.
