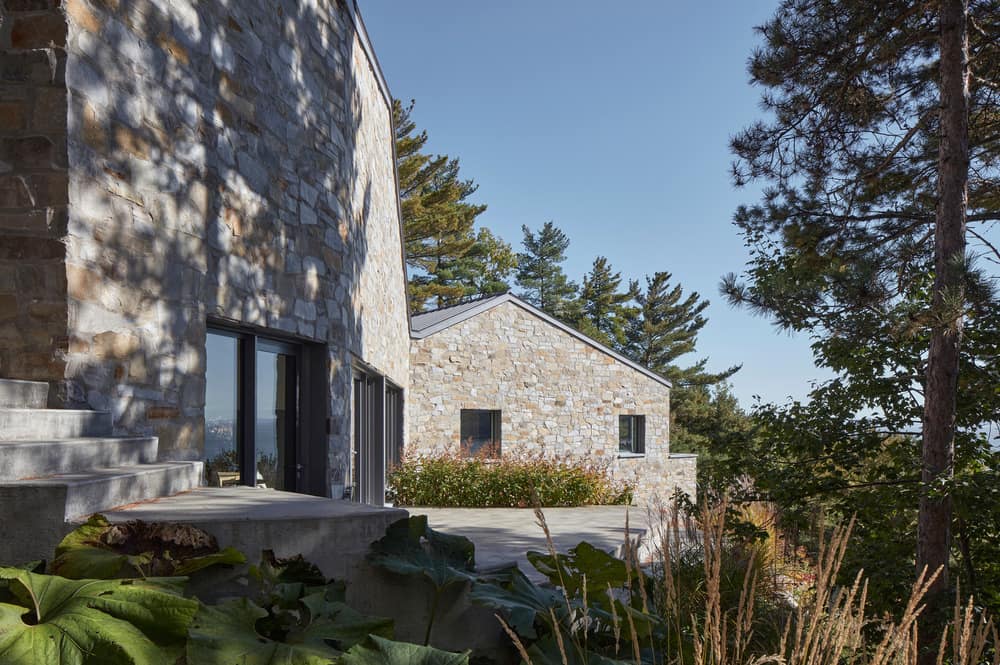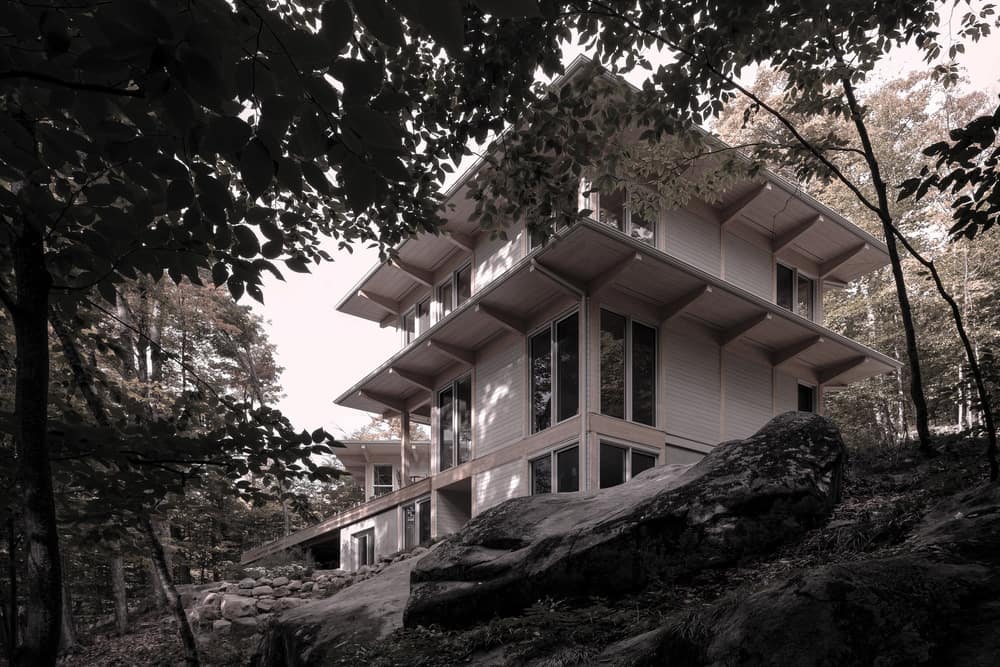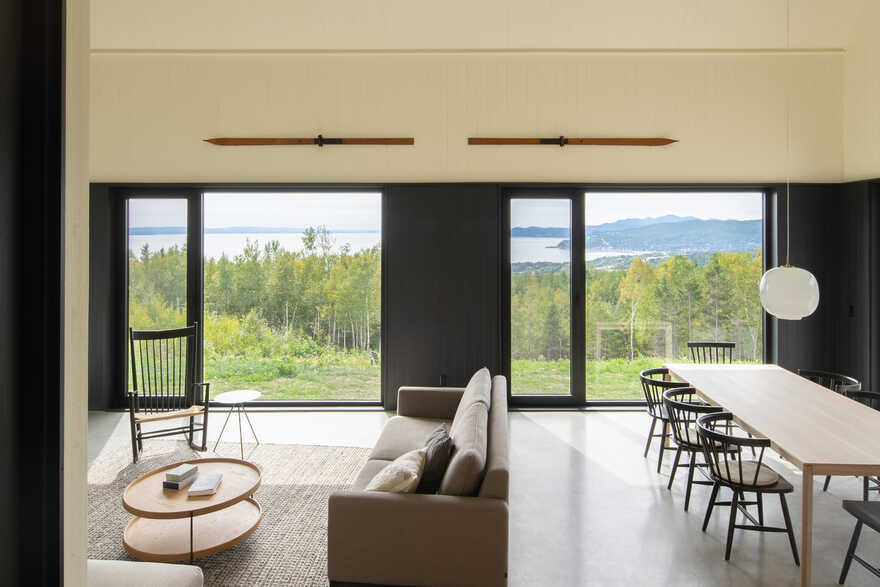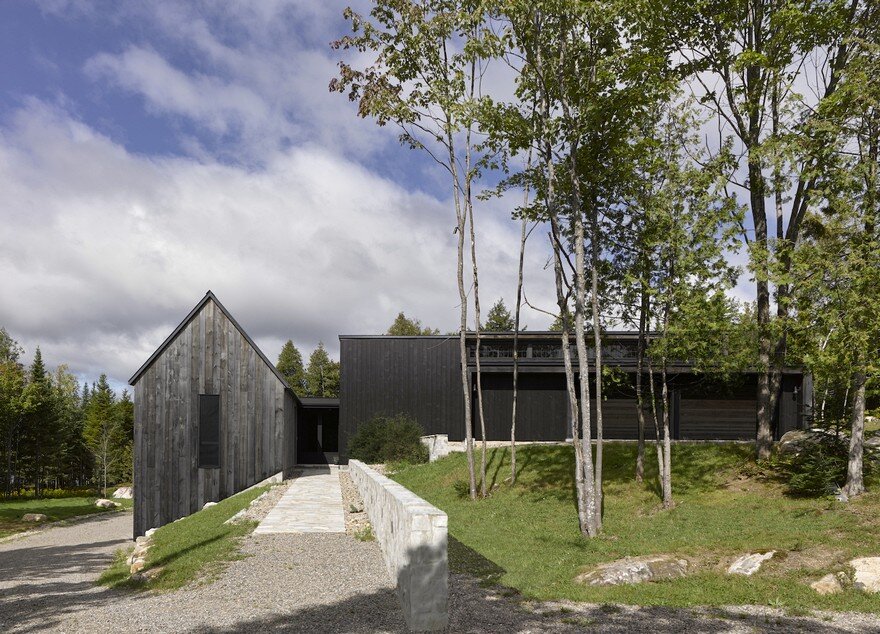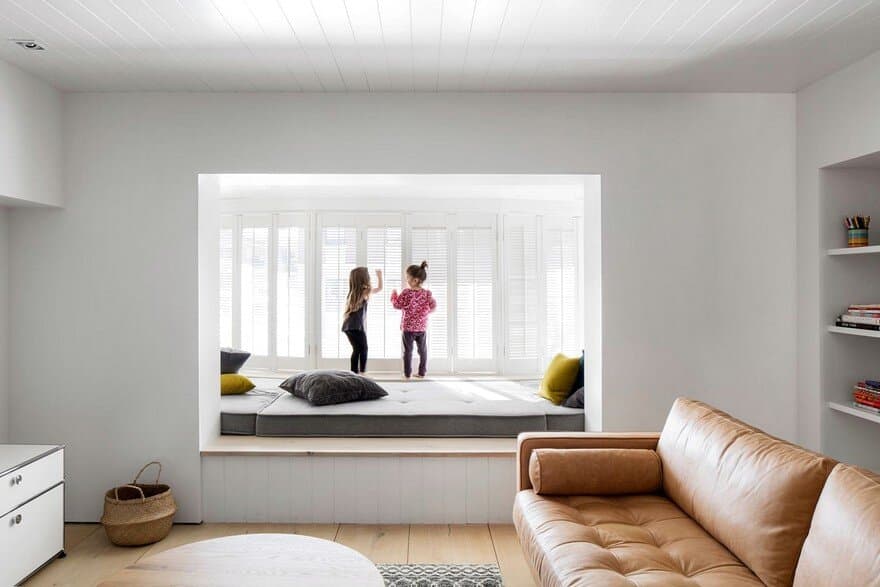Atelier Carle (Alain Carle Architecte)
Alain Carle has worked in the architecture field in Montréal for twenty years. Based on a pedagogical approach he developed as a teacher and researcher in the Master’s program at the School of Architecture of the Université de Montréal, his achievements rely on a critical approach to representation in the design process.
“The quality of “observation” in the design process is present in all the structuring parameters of a project. It addresses a critical vision of the program, the materiality or the collective meaning of the work. By extension, it refers to the necessity to “keep an eye” on our surrounding culture, and see its contours and limits instead of imposing a preconceived model. This is a broad program, which takes precedence in my approach to the project, and which refers me to the necessity to confront the “perceived” as the ultimate raison d’être of architecture.”
Since 2000, the firm Atelier Carle has conceived urban design and architectural projects on different scales for public and private bodies. The originality of its design work and its interest in the City have allowed it to participate as a consultant in the studies of the Service du Développement de la Ville de Montréal on various urban development projects. Assisted by a stable team of creative and daring minds, with complementary competencies and experience, the Atelier Carle team guarantees a strong capacity for listening and openness to its clients in the custom design of projects.
The firm’s accomplishments are regularly covered in publications (Archdaily, Azure, Dwell, Dezeen, Le Devoir, etc.) and recognized by the architectural community, especially in the field of residential and commercial architecture.
Some achievements have already been noticed by the design community and have received distinctions, including a Prix du Jury at the Commerce Design Montréal competition in 2015, and the Grand Prix du Design 2015. In 2014, the firm was chosen as one of the five finalists of the Azure competition (“Single-Family Residential” category), alongside major international architects. In 2013, the firm obtained the Prix d’Excellence en architecture 2013 of the Ordre des Architectes du Québec (OAQ) in the “Single-Family Residential” category.
On the strength of its growing reputation in Québec, Atelier Carle now practices internationally.
LOCATION: Montréal, Canada
LEARN MORE: AtelierCarle
The CAPO House, located near Baie Saint-Paul, in the Charlevoix region of Quebec, proposes an architectural approach that privileges the body’s movements in space. The residence roots itself in the site’s specific quality: a rocky cliff, perilous…
In a natural setting at the limits of constructability, Rolo offers a landscape approach to an architectural project. Located in the Laurentian region of Quebec, and situated on a steep slope, the property is characterized by large,…
Perched on the rugged slopes of Charlevoix, Les Rorquals Residence by Alain Carle Architecte feels like it belongs to the earth itself. Two angular, black pine-clad volumes are anchored by retaining walls that hold the slope, creating…
This residence’s occupancy program has been fragmented into four pavilions, according to an organic plan, freeing a central space that looks completely outward. A little like the “heart of a village”, this space links the other building…
This new photography studio is a place of diffusion and creation as well as a place of life in its own right. For the sake of integrating the daily rituals of child care to the complex schedules…

