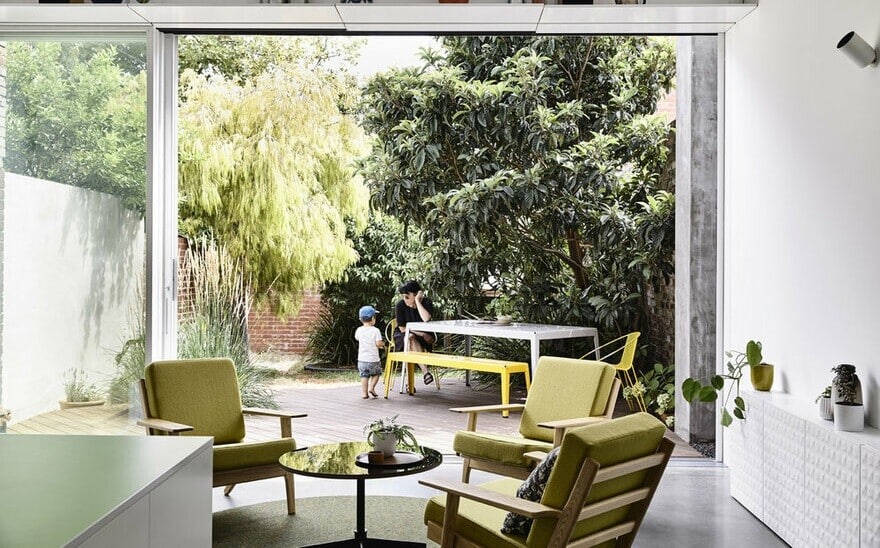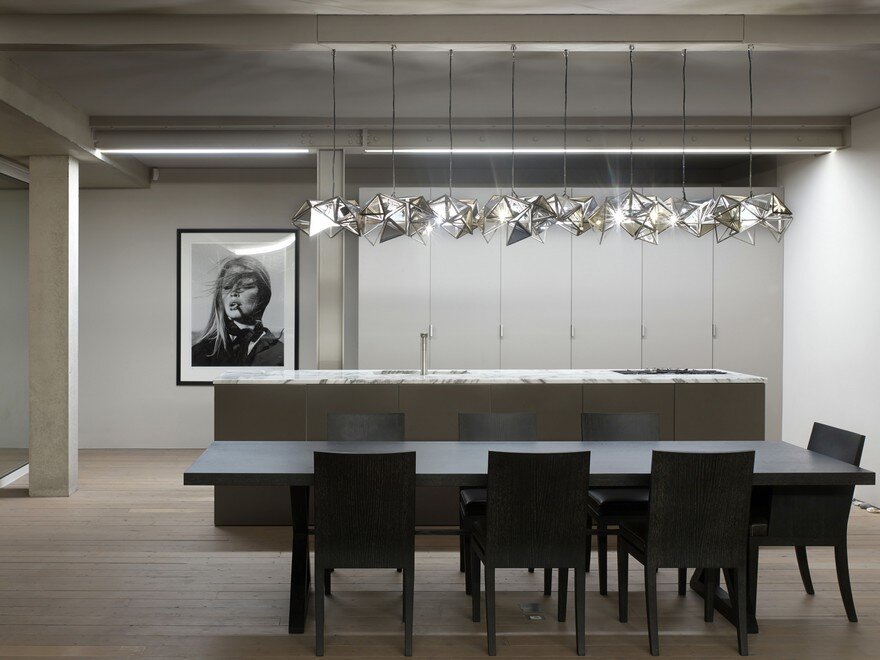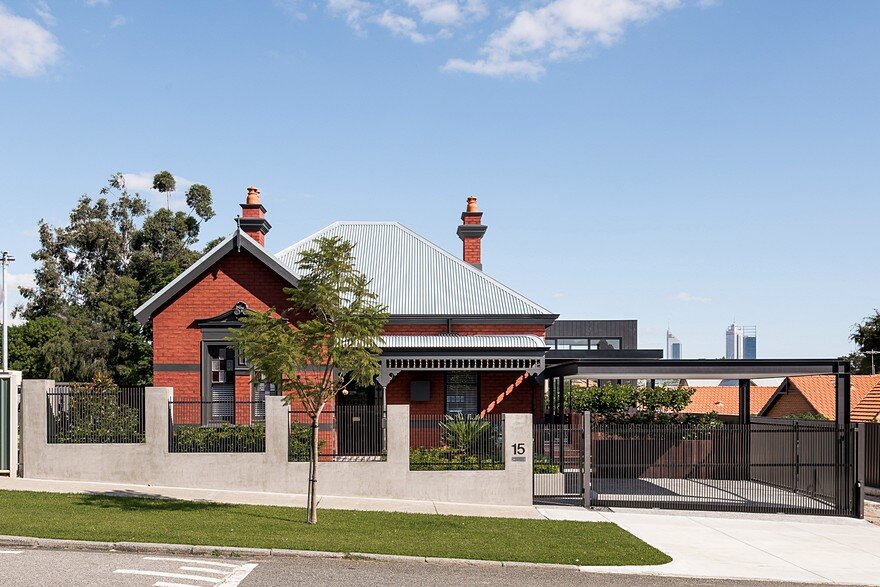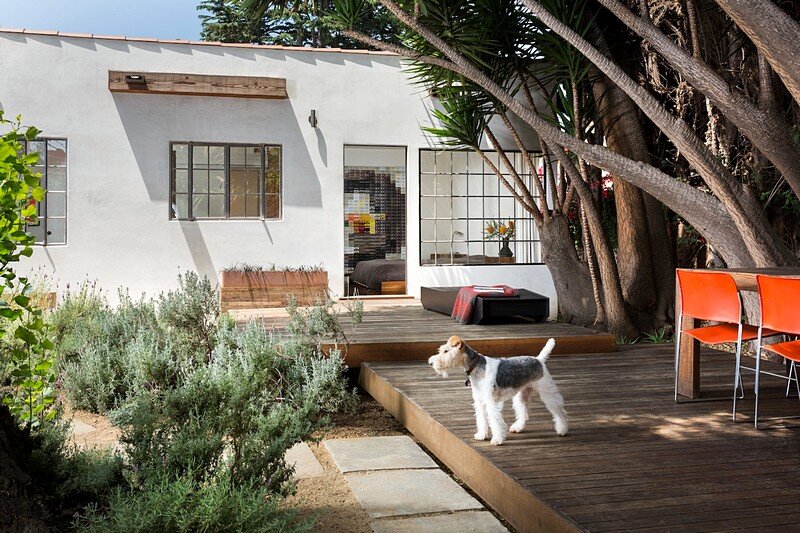Grant House in North Fitzroy, Melbourne / Austin Maynard Architects
Grant House is the alteration and addition to a dark and narrow single-storey terrace in North Fitzroy, Melbourne. The old part of the house has been respectfully maintained and a new extension has been sleeved between original…




