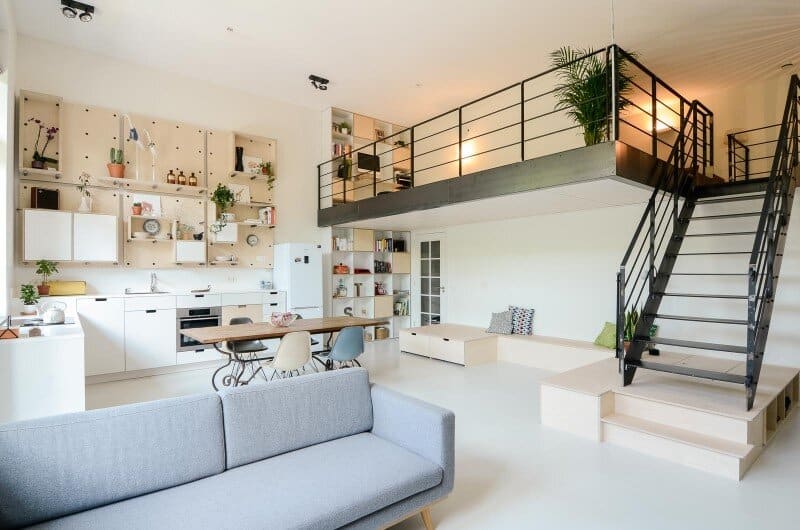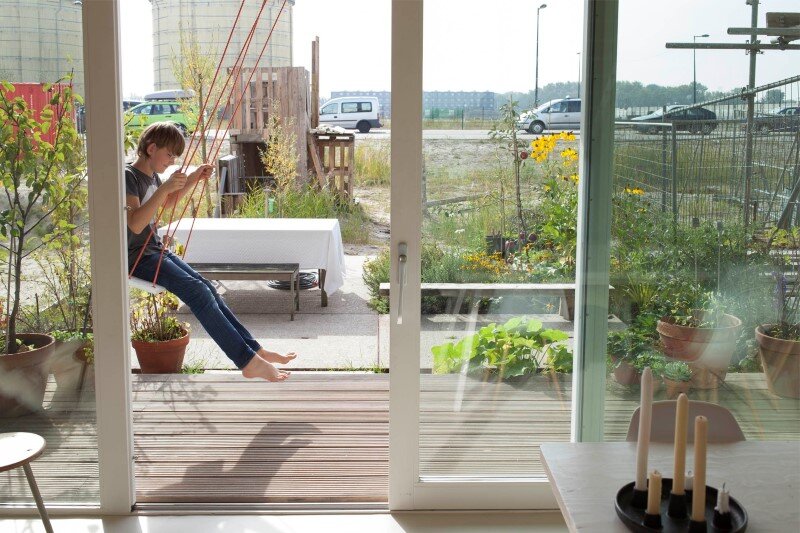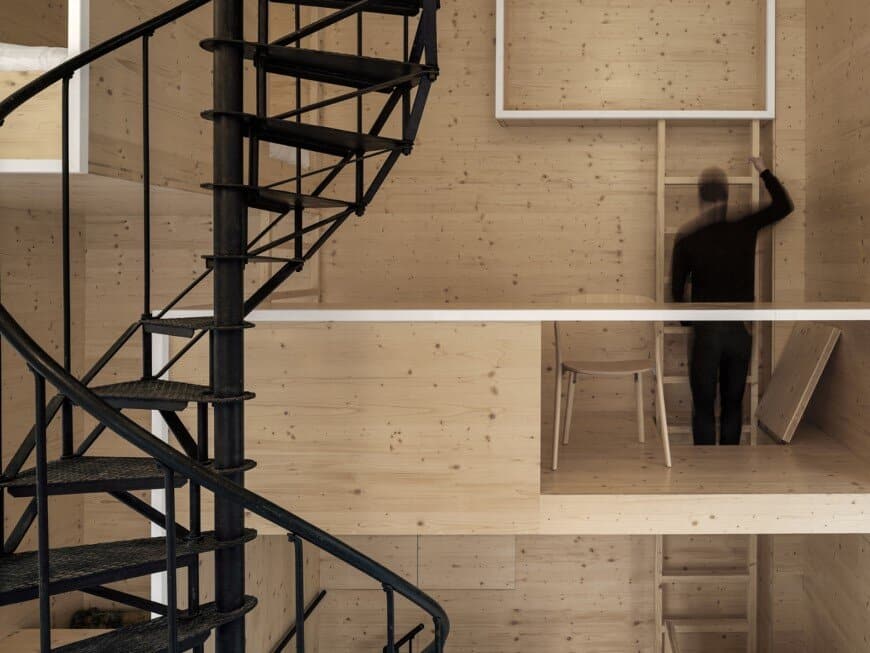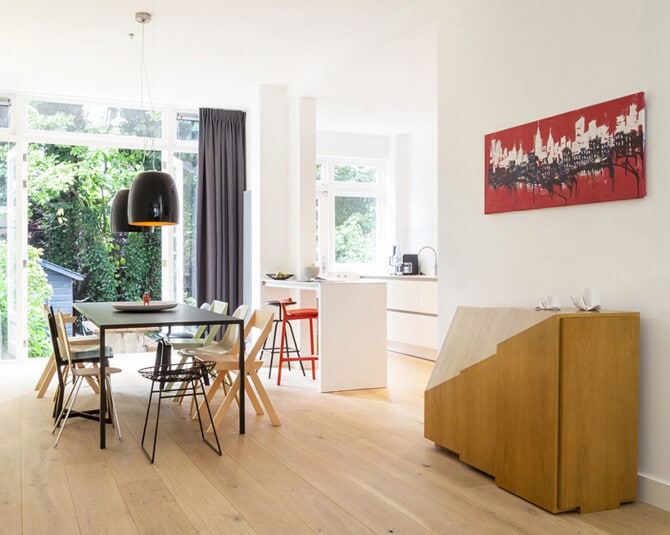Conversion of an Old School Building to a New Apartment for a Young Family
Ons Dorp is a school building that got converted into different apartments. This particular one was designed for a family of five. The teacher’s lounge got remodelled into the bedrooms and the classroom into the living space





