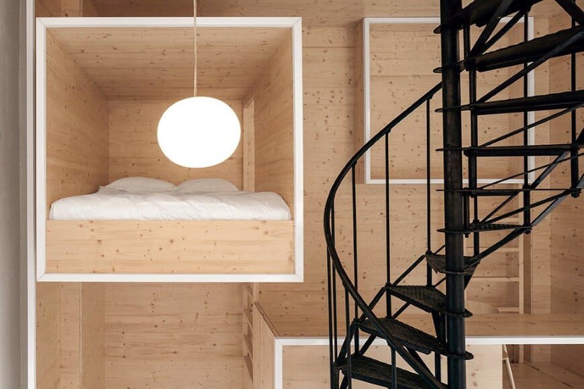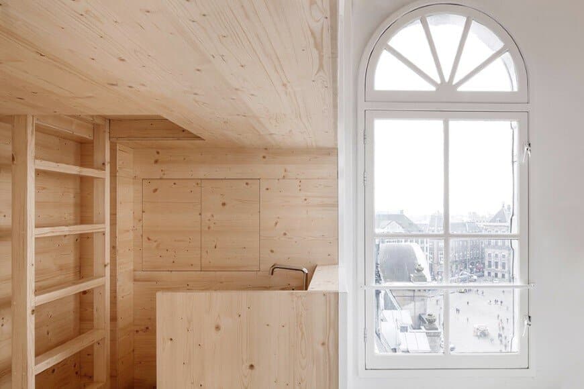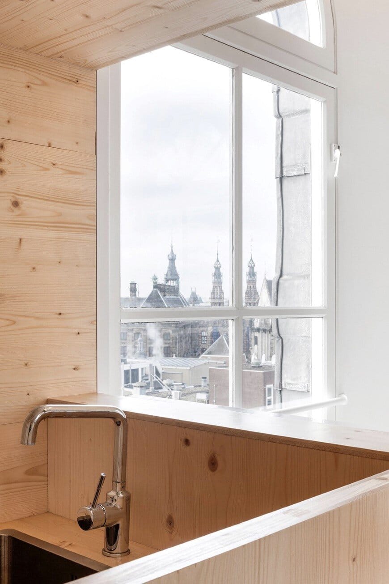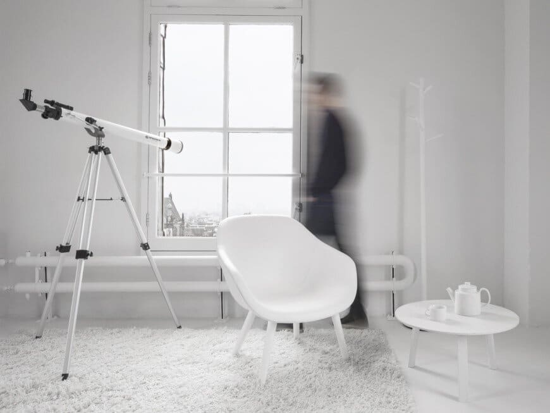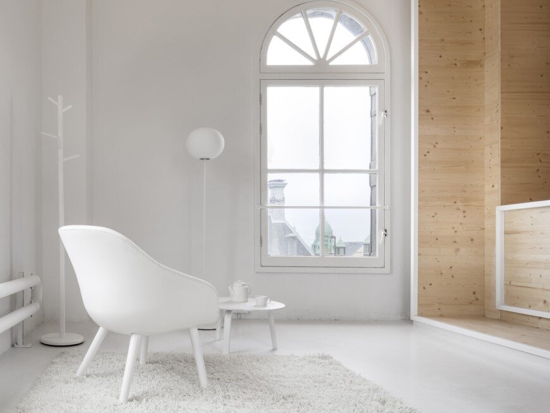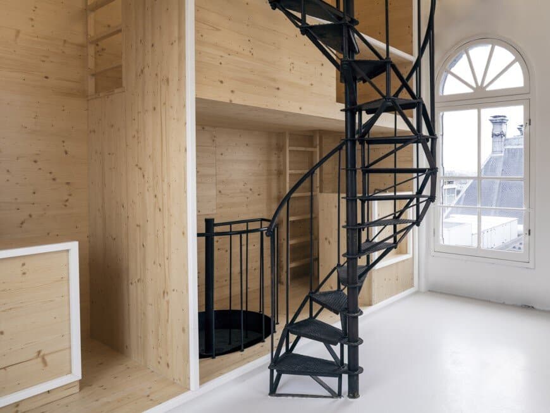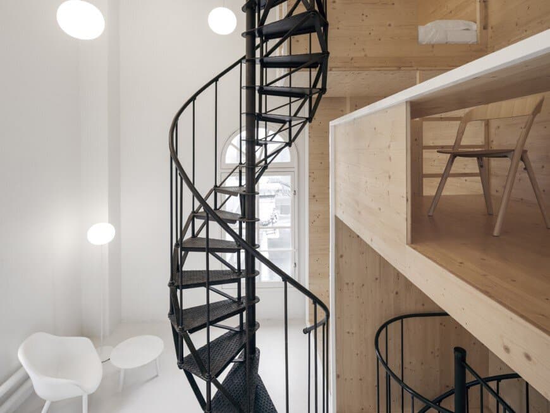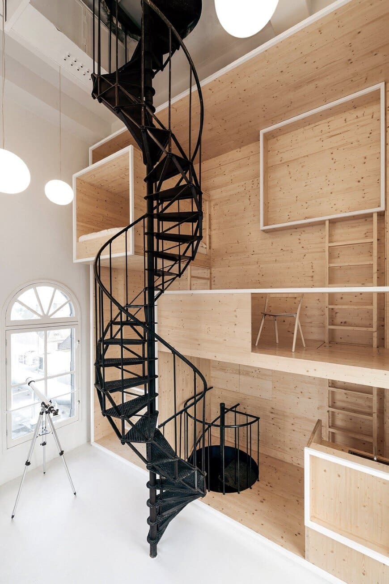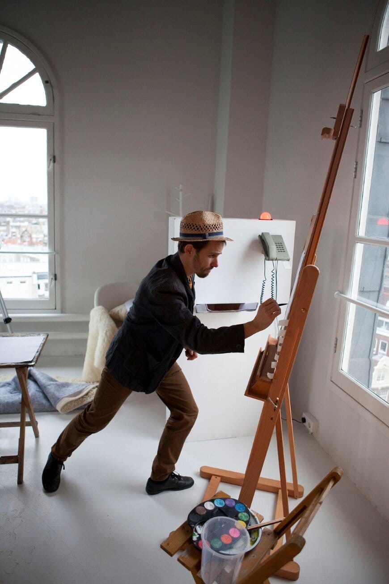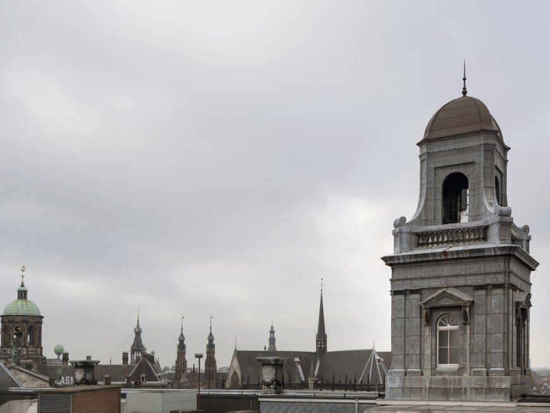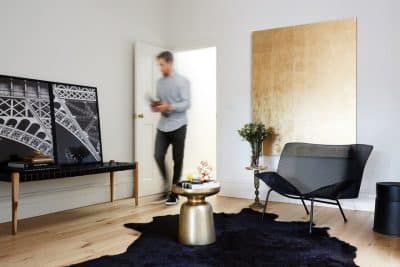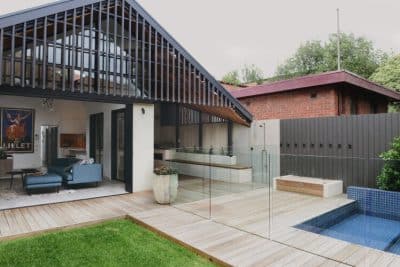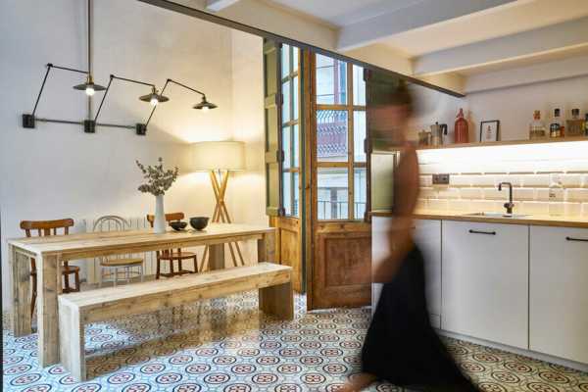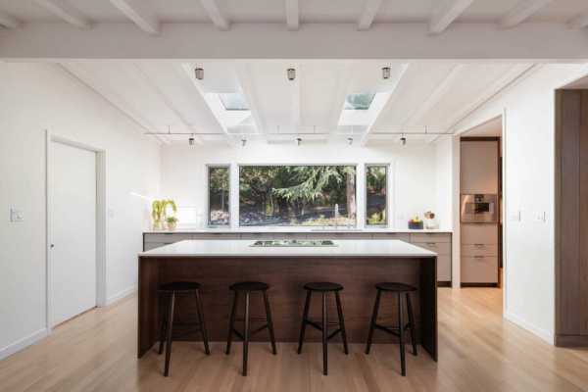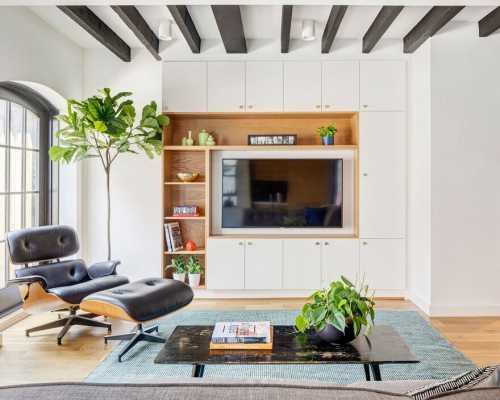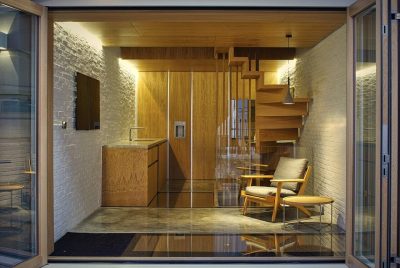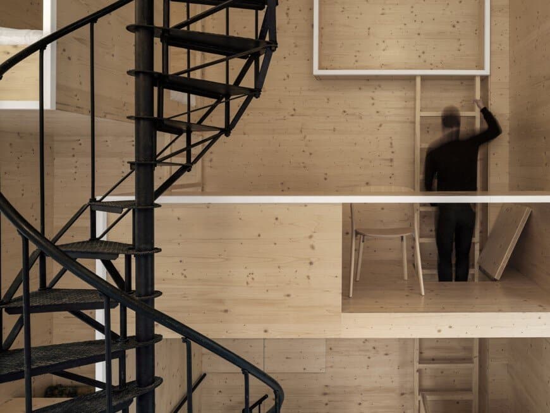
Room On The Roof is an artist workspace in the tower above the Amsterdam de Bijenkorf store. This aerial eerie in the heart of the city is a place for reflection, a platform for fresh ideas and stimulating thinking on Amsterdam and the city.
The artists will be invited to spend time in Room On The Roof and present their projects in store and online. We are looking forward to welcoming artists and art students, national and international, to visit Amsterdam and spend time in the Room On The Roof.
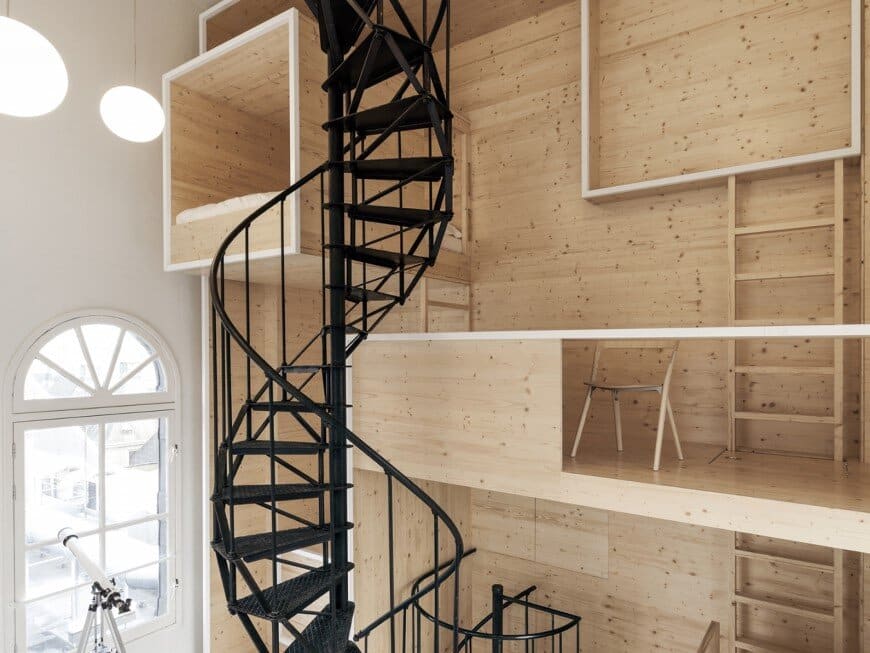
The tower above the Amsterdam de Bijenkorf store is an historical location in the heart of the city. Room On The Roof offers a 360 view of the city of Amsterdam, a spectacular skyline and outlook on various towers and the people of Amsterdam. Design by i29 Interior Architects, including binoculars for viewing, a day bed for dreaming, a menu for eating and Amsterdam as a source of inspiration. Room On The Roof is a place for artists to reflect and develop new visions.
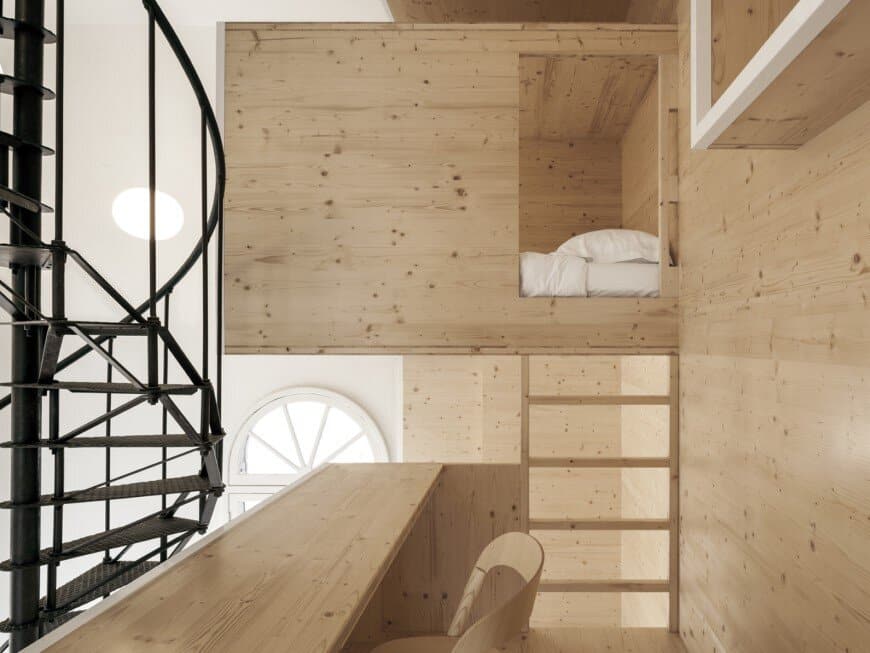
The interior of the tower is designed by i29 interior architects. Room On The Roof wants to offer the artist a unique experience. This was the starting point for i29 to realize an installation that brings together two worlds in one space; playing with scale and perception as in the universe of ‘Alice in Wonderland’. On one side a vertical installation of wooden volumes from floor to ceiling is placed, the other side is a full white space. The wooden installation includes a pantry, storage, desk and daybed.
The functions have been stacked on top of each other as a kind of ‘living cabinet’ in order to experience the tower on different levels. Via small ladders you can climb up in the cabinet. Each level gives a new perspective and view to the outside world. All accessories like a telescope, armchair and lamps, are just like the space itself all white to make a contrast with the wooden volume. The monumental spiral stairs leading to the cupola has been restored and adds to the fairytale-like atmosphere. Images and Project details by De Bijenkorf and i29 interior architects
