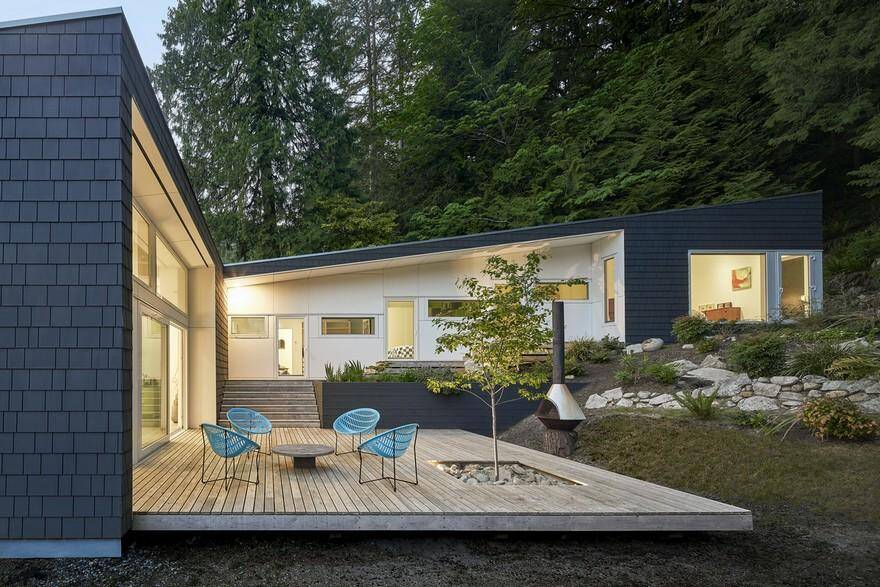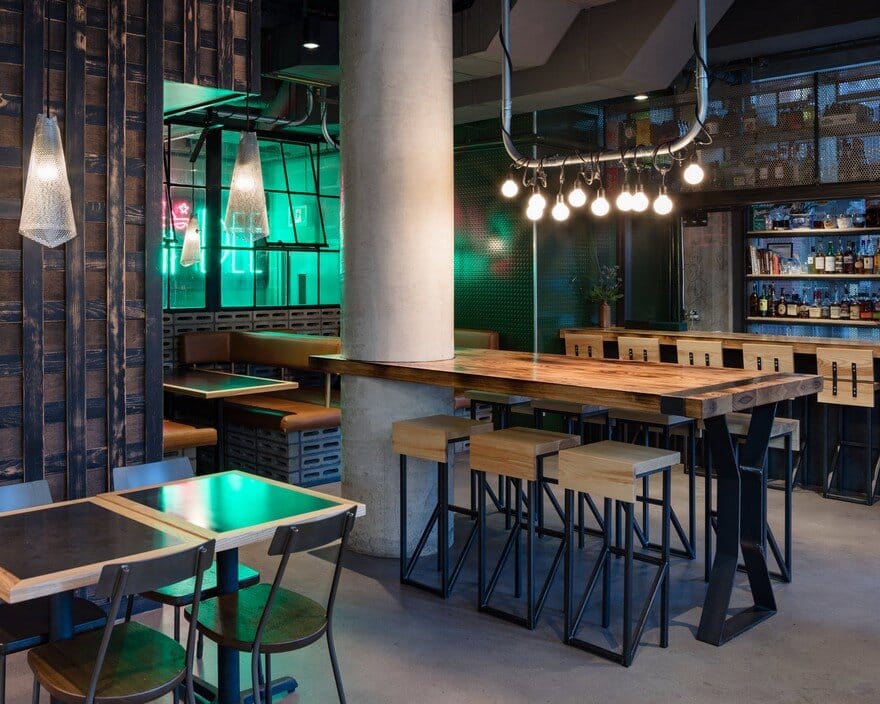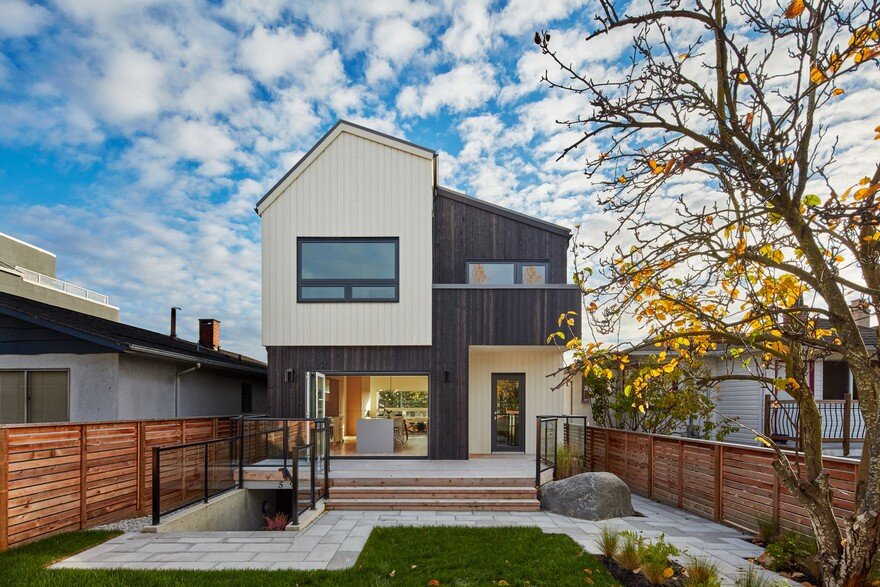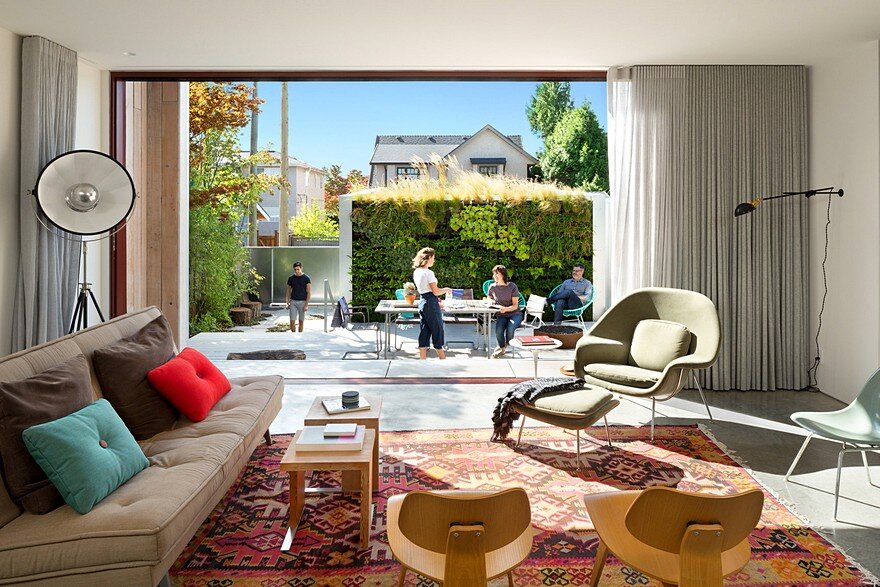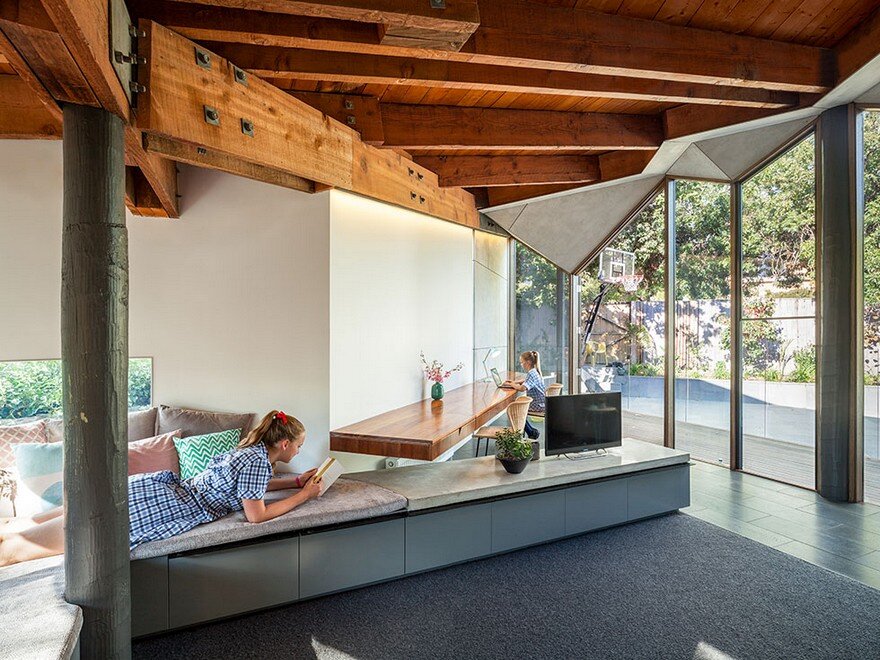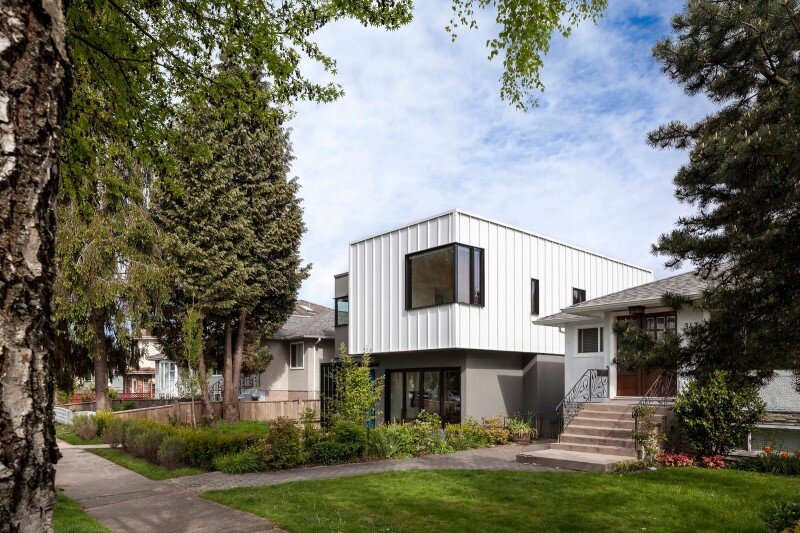Coal Harbour Apartment / Haeccity Studio Architecture
The 2,150 square-foot Coal Harbour apartment originally felt much smaller due to a fragmented layout and jarring material palette. Strong, simple gestures resulted in a revised layout that opened up the living area while reconnecting the space…


