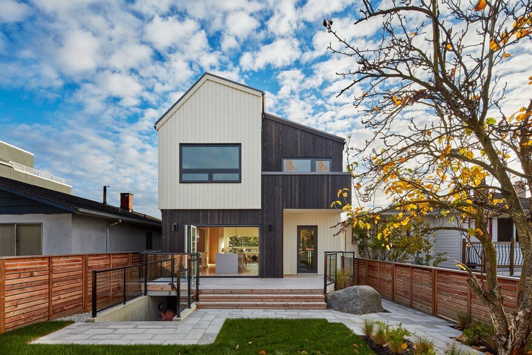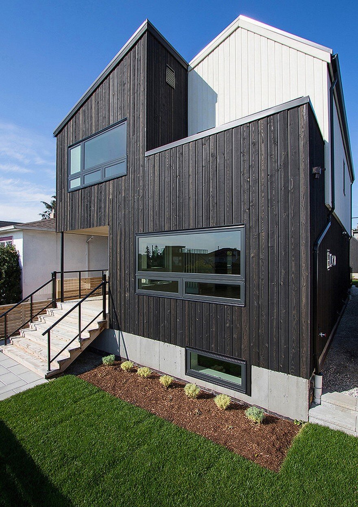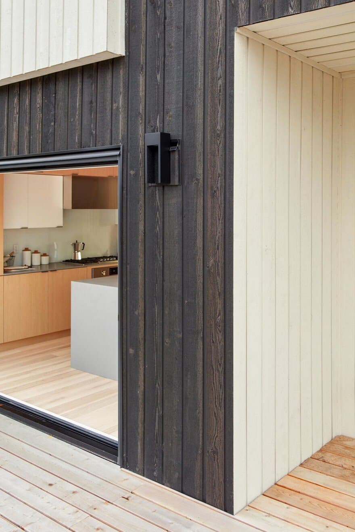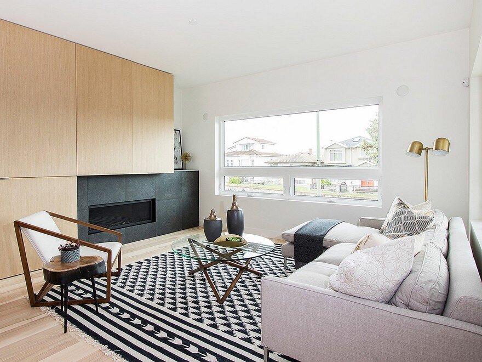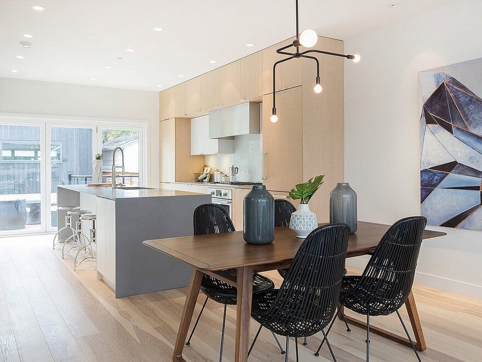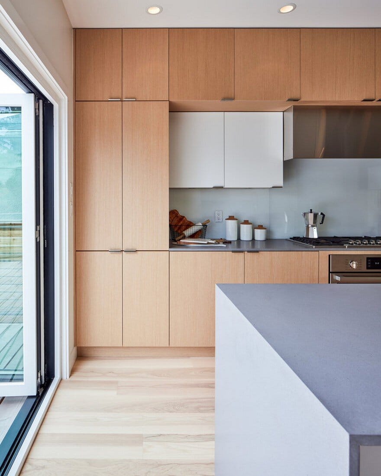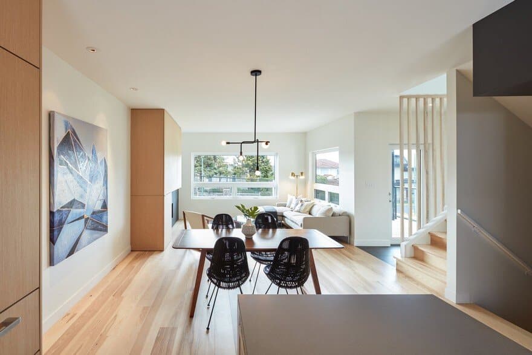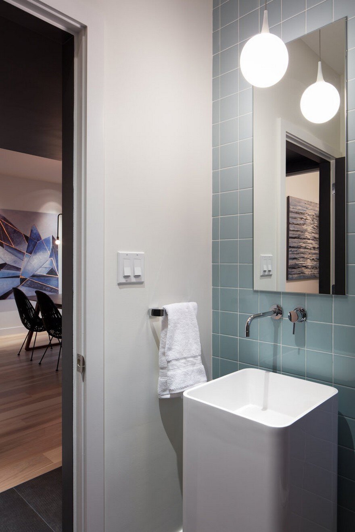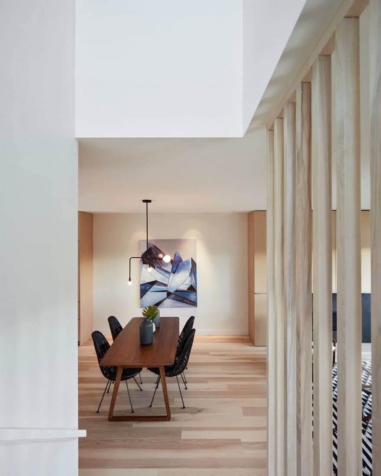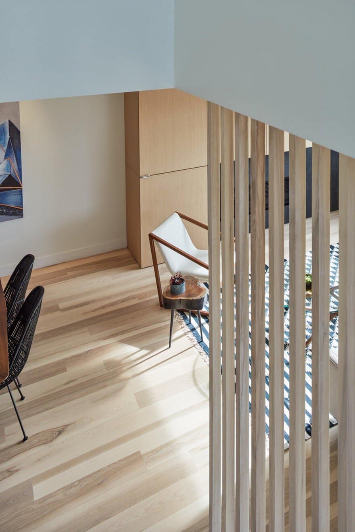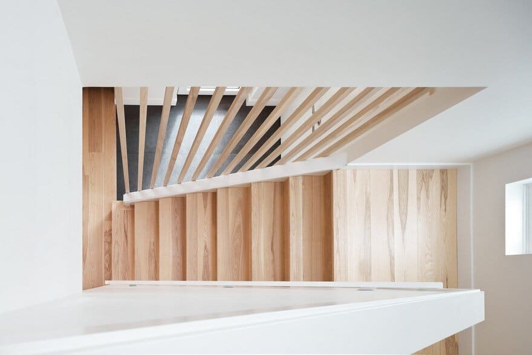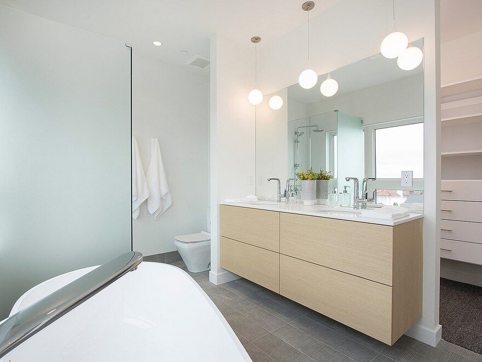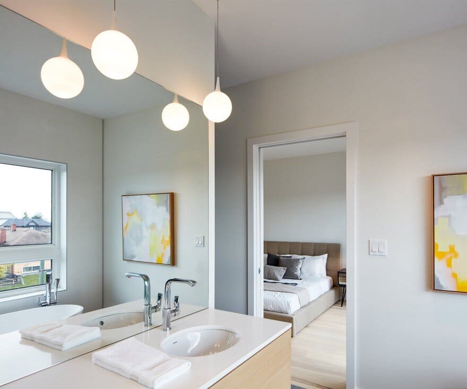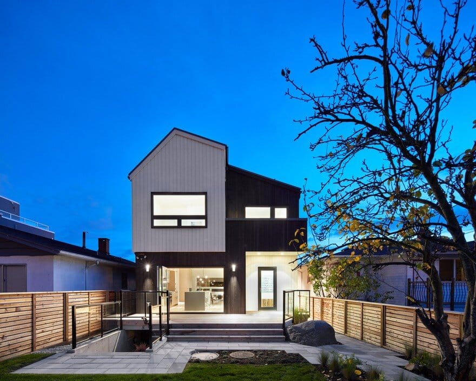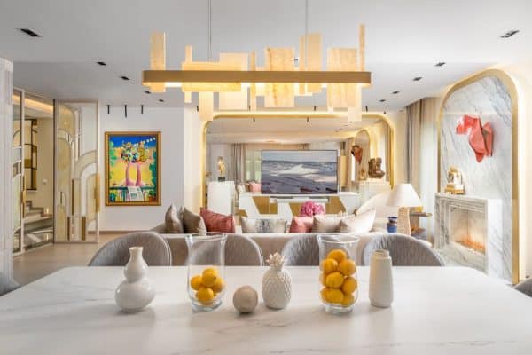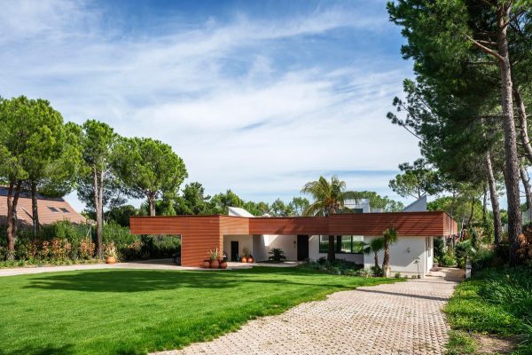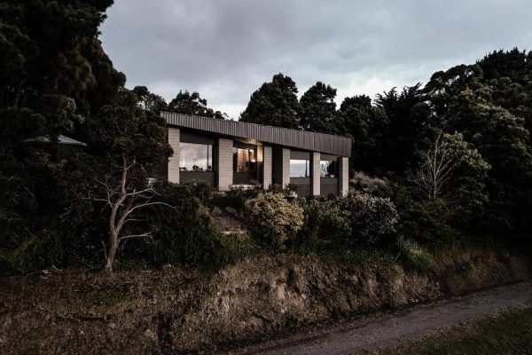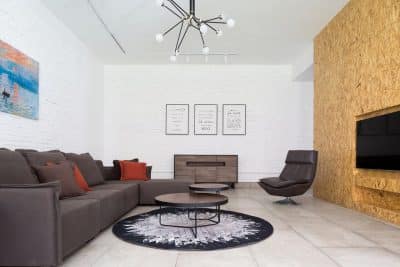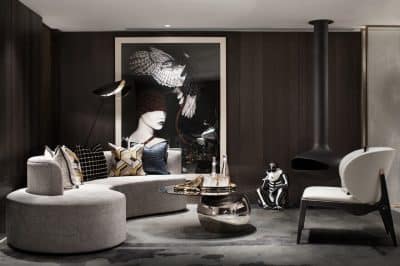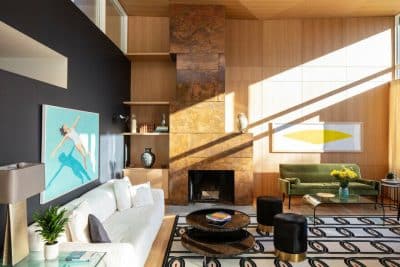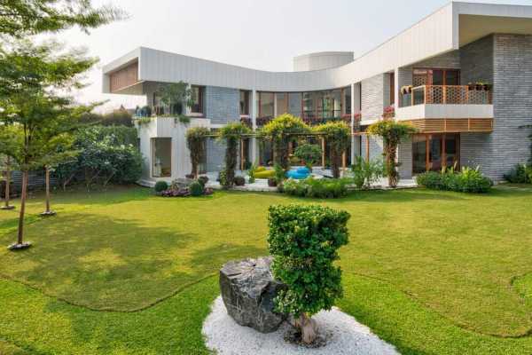Project: Modern Vancouver House
Architects: Ply Architecture
Location: Vancouver, British Columbia, Canada
Photography: Andrew Latreille
Courtesy of Ply Architecture
We started this project with a question. How do we use existing land use bylaws to create urban forms that enhance the architectural experience and add to the vibrancy, plurality and diversity of neighbourhoods and communities?
This modern Vancouver house project seeks to answer this question through an alternative design process for the single-family home typology, as governed by existing land use bylaws of Vancouver.
Traditional design processes are additive. Typical criteria include a site, program, density (F.S.R. – Floor Space Ratio) and site coverage thresholds. The program is arranged and disbursed as blocks and then stacked to the maximum allowable density. The final form, locations of windows, doors and balconies etc. are a direct result of this generic additive process. Therefore, it is no surprise that the final result, of this additive process, is a typical generic house with slight additive variations.
This project adopts a subtractive process, a complete inversion of the traditional way of thinking about typical additive residential design. We begin with developing the maximum buildable envelope first, in terms of F.S.R., site coverage and setbacks. At this point, we are not concerned with what the final design result is, we simply want to express what the maximum land use bylaw will allow. The resulting form, or as we call it “the maximum build envelope”, is a pure expression of the land use bylaw. We then use this as a starting point to begin the process of subtracting area and subsequently volume. This action allows us to begin sculpting the form to meet program and F.S.R. requirements. Ultimately the process results in a unique architectural form, expressive of both interior and exterior elements.
In addition, because the process was disciplined, the simplicity of volume and form demanded a simple palette of exterior cladding and interior finishes. Western Red Wood Cedar siding, White Ash hardwood floors, White Oak millwork and white paint allows for a balance of warmth and tactility, while enhancing the structure, tectonics and expression of the form.
In conclusion, through a subtractive process and adherence to the land use bylaw requirements, a unique expressive urban form is generated, enhancing the architectural experience and contributing to the vibrancy, plurality and diversity of neighbourhoods and communities.

