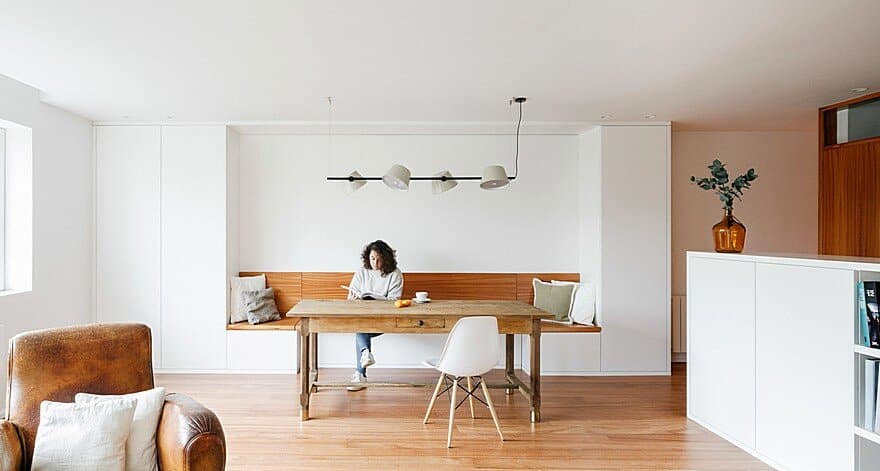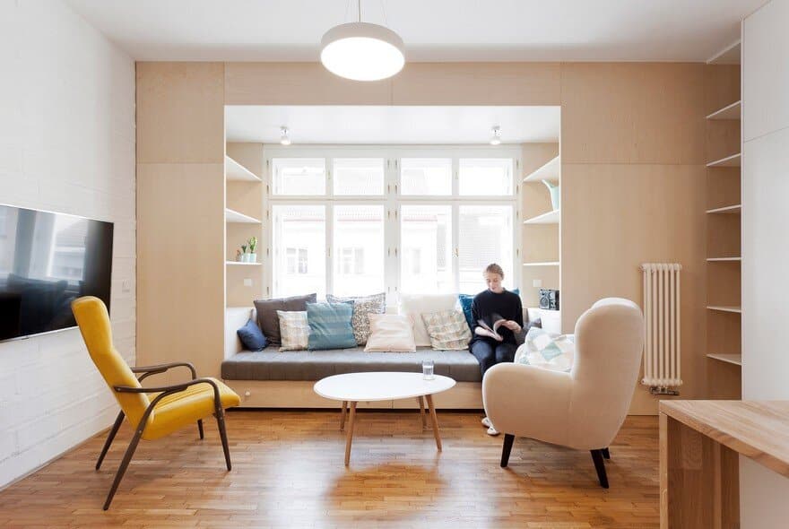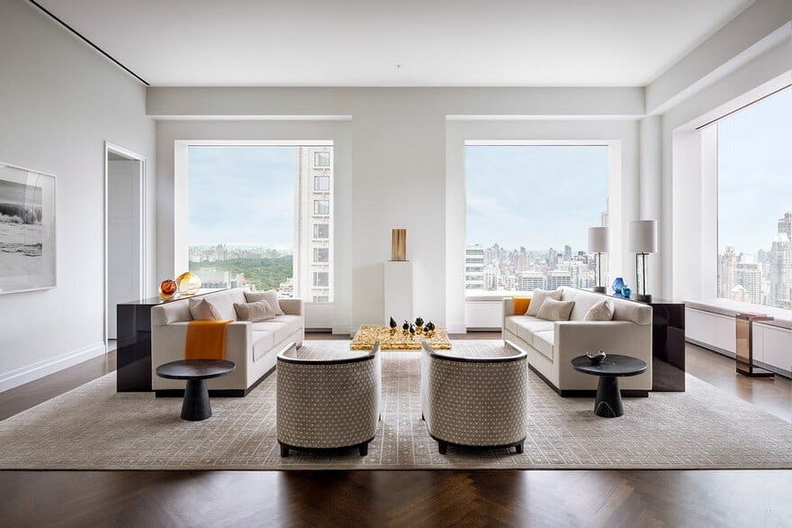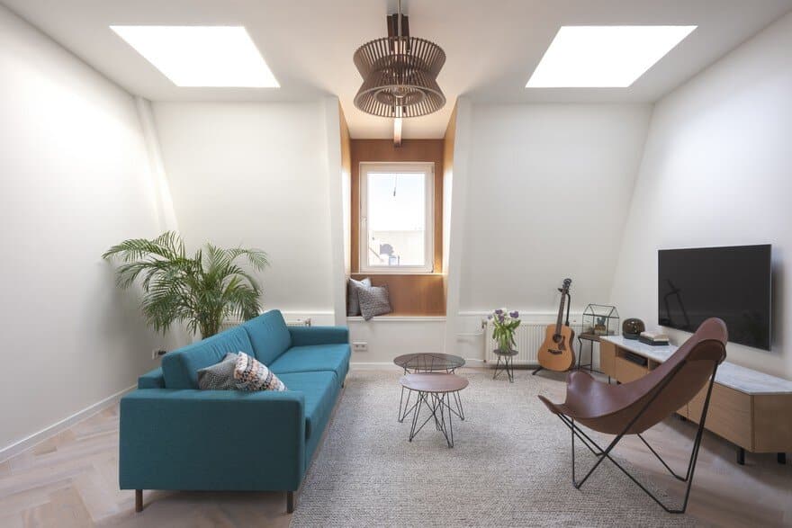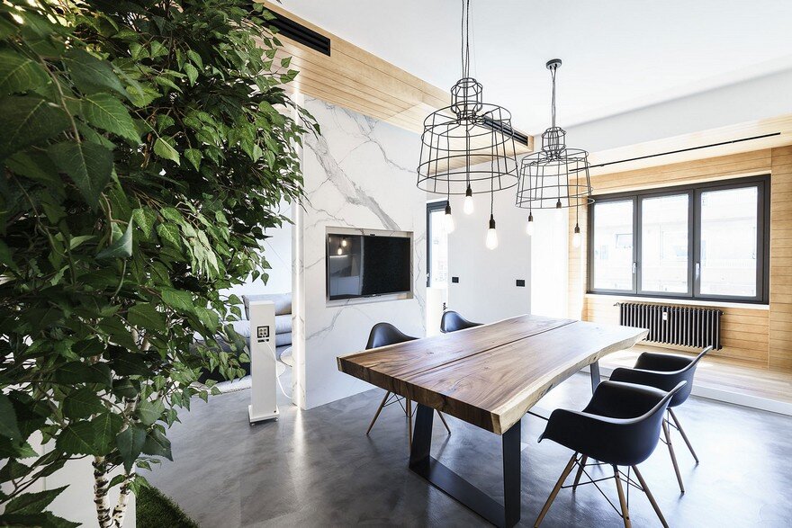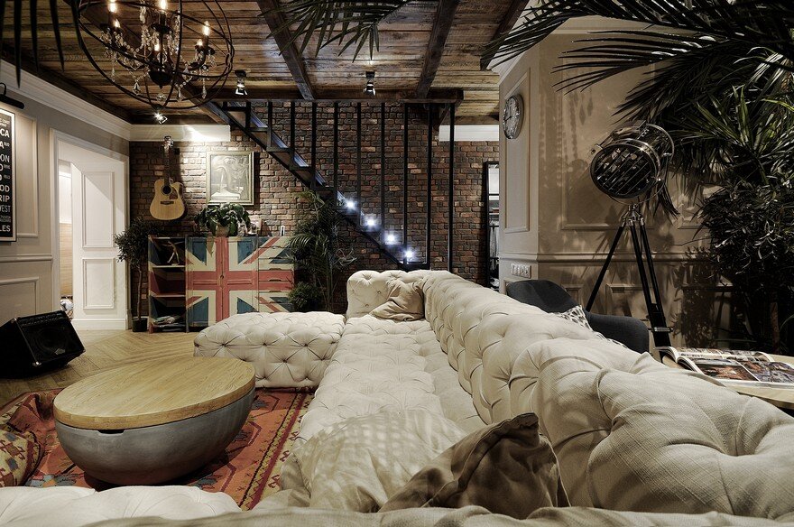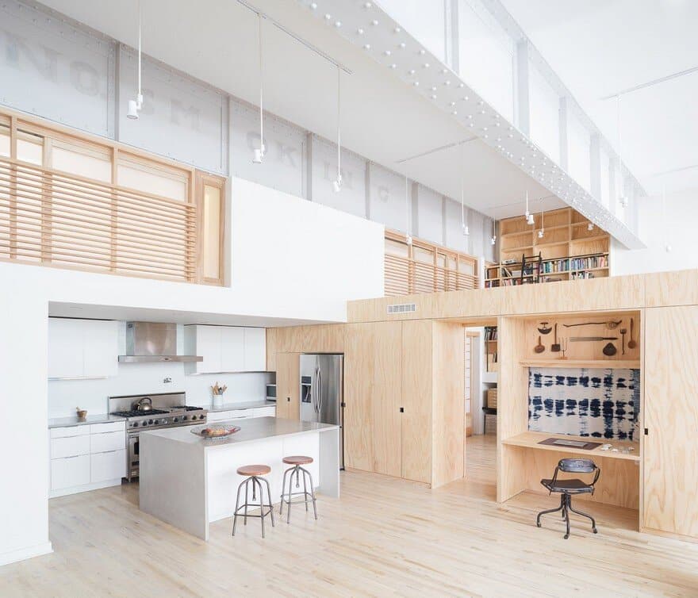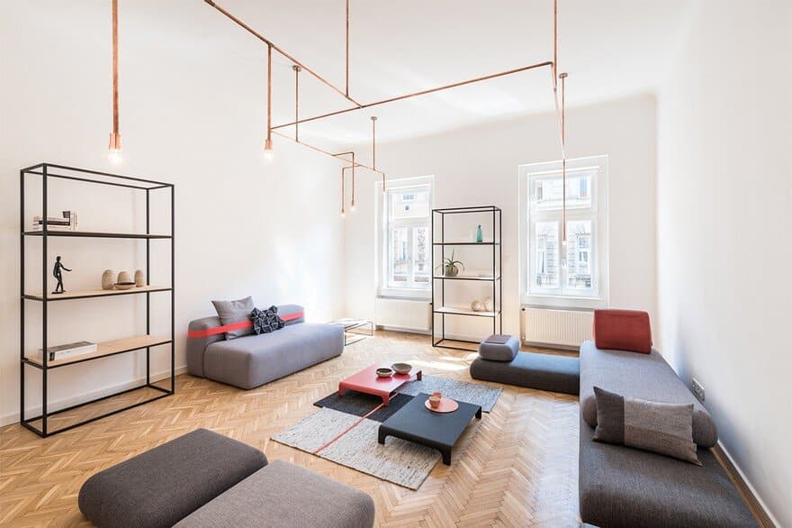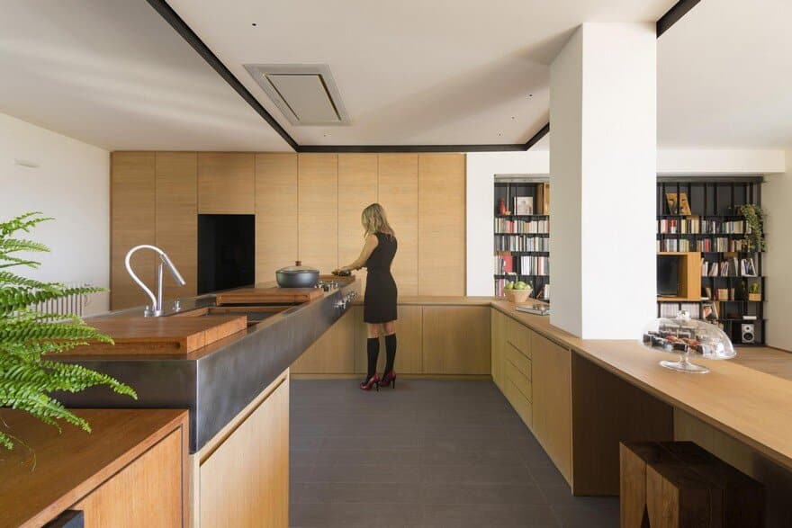Integral Reform of an Apartment of 123m2 in Avilés, Spain
In the historical center of Avilés, near the Oscar Niemeyer Cultural Center, it is proposed the integral reform of a house of 123m2, consisting of three small bedrooms, two bathrooms, a toilet, a dimly lit kitchen with…

