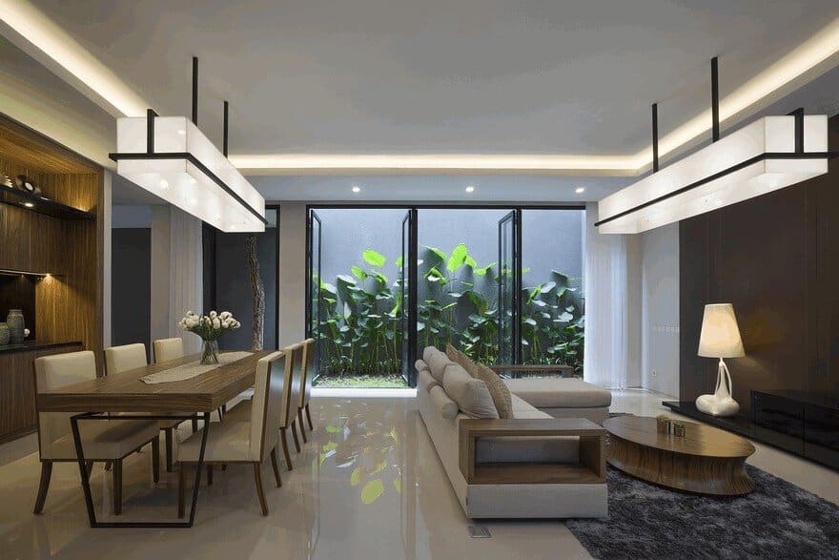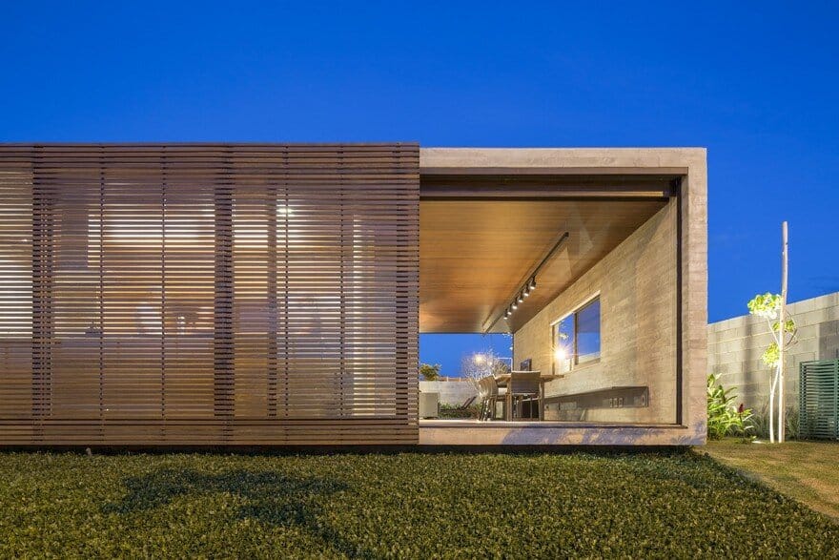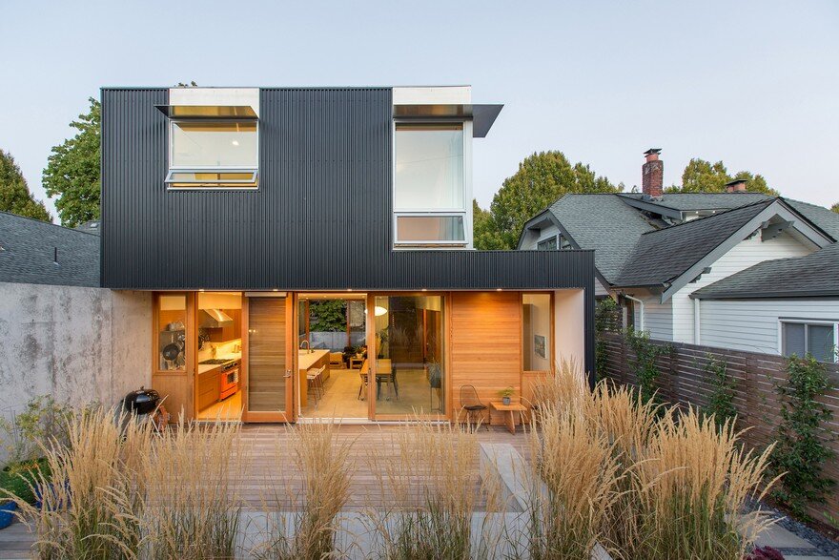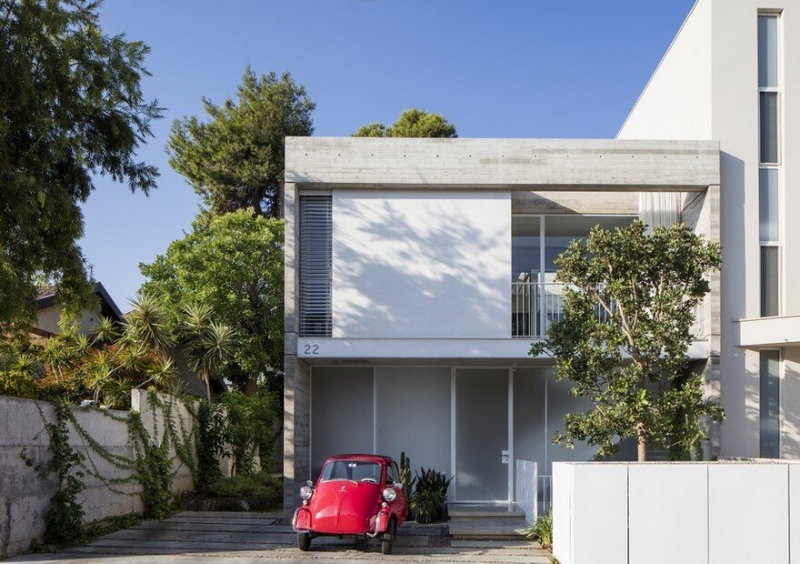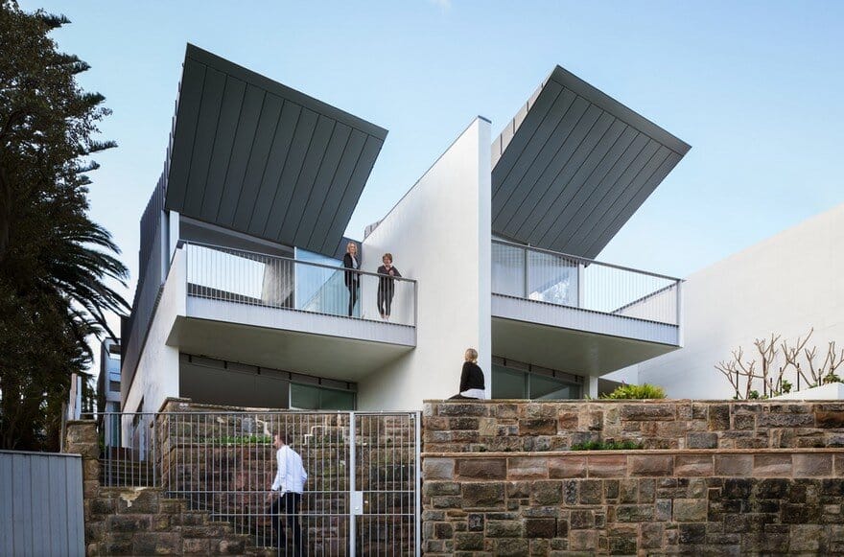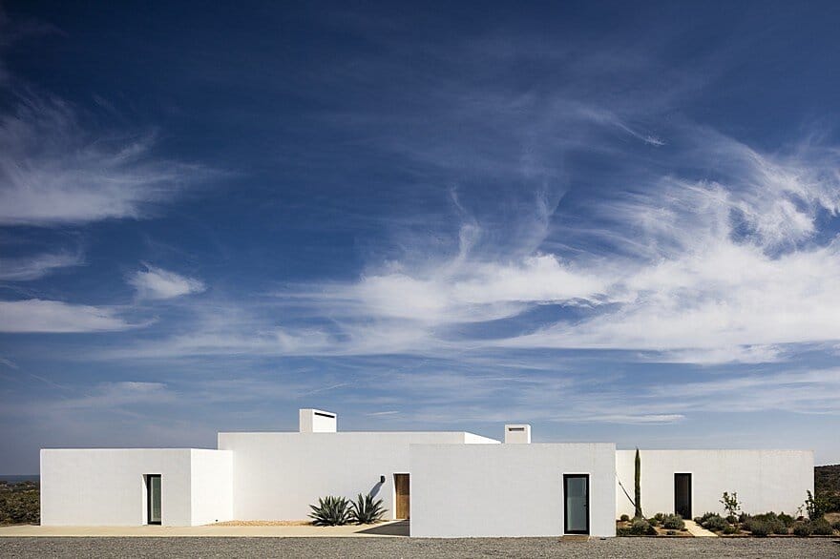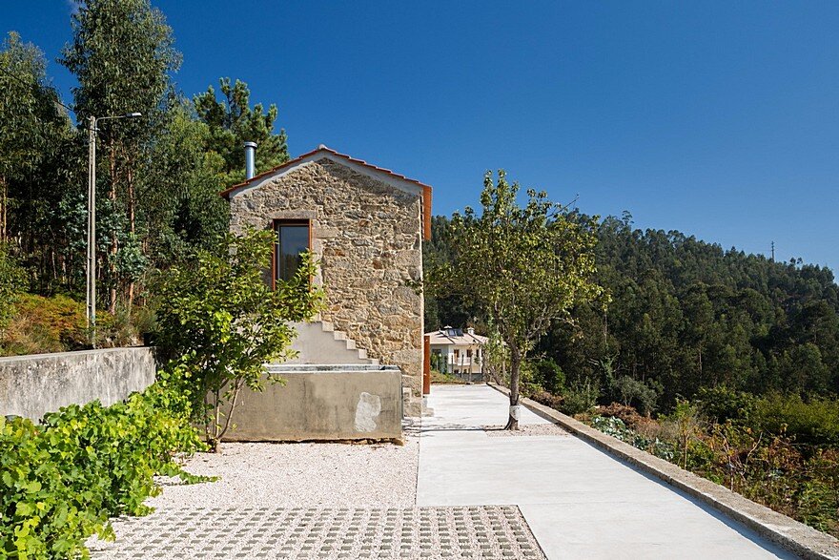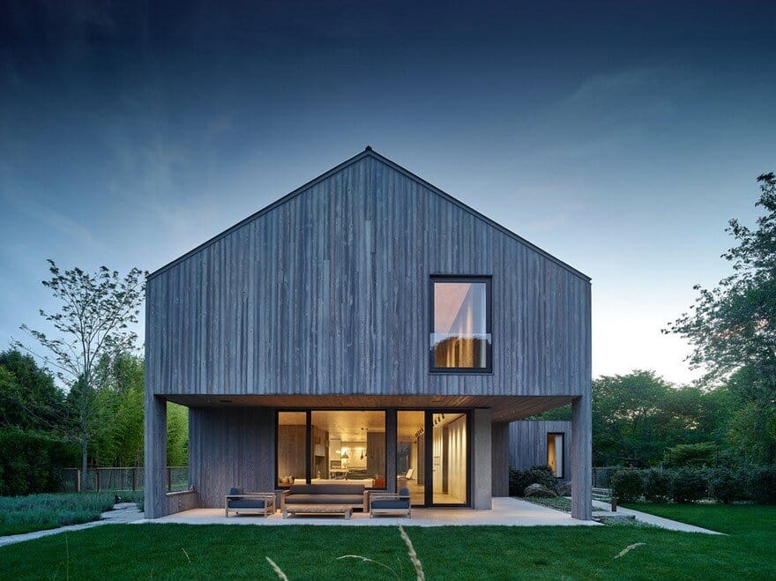S Residence: Comfortable, Efficient and Practical Indonesian Home
Standing amongst developer’s standard houses in a cluster of a high-end residential complex, the S Residence aims to bring a new perspective of a modern home, that is comfortable, efficient, and practical yet visually pleasing.

