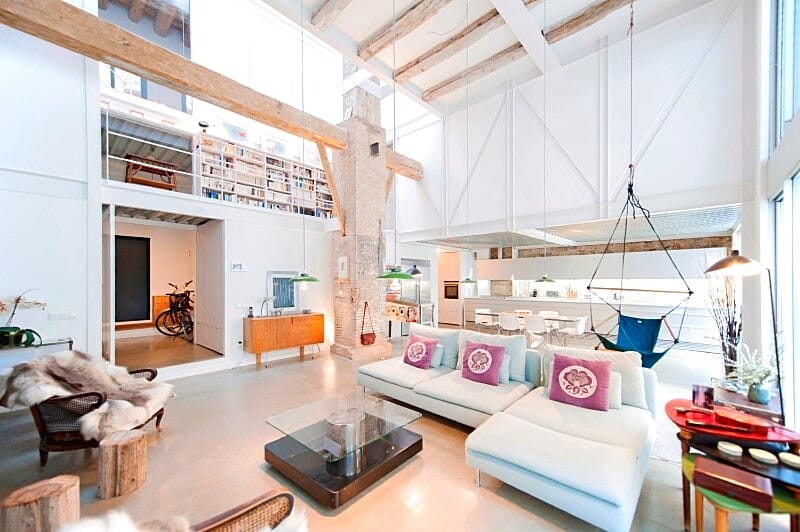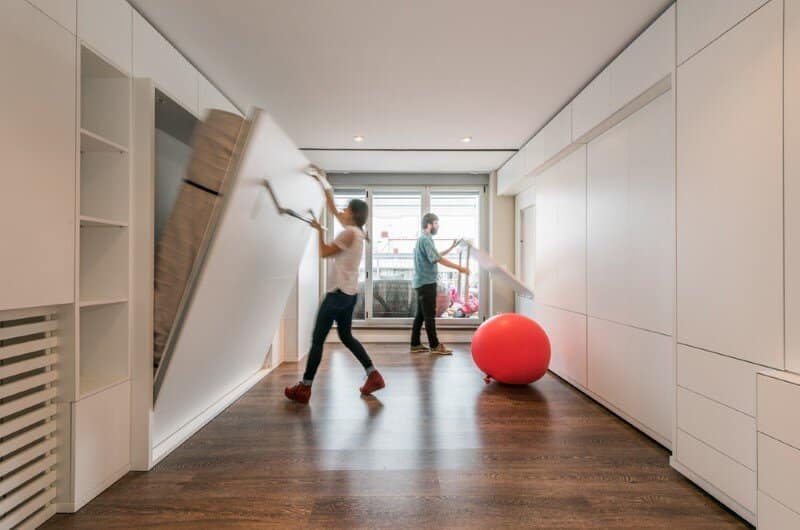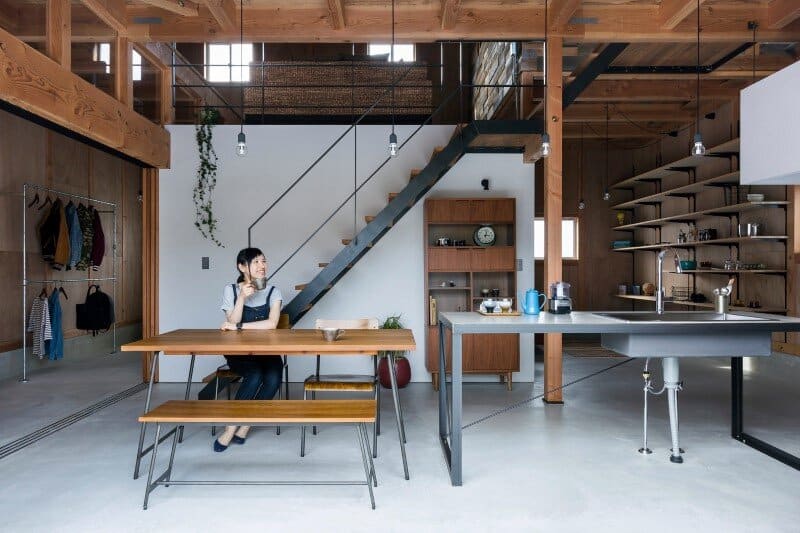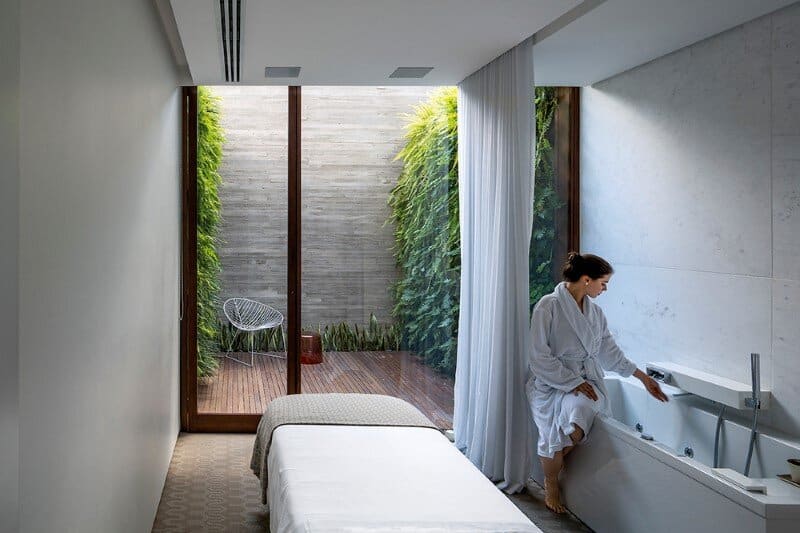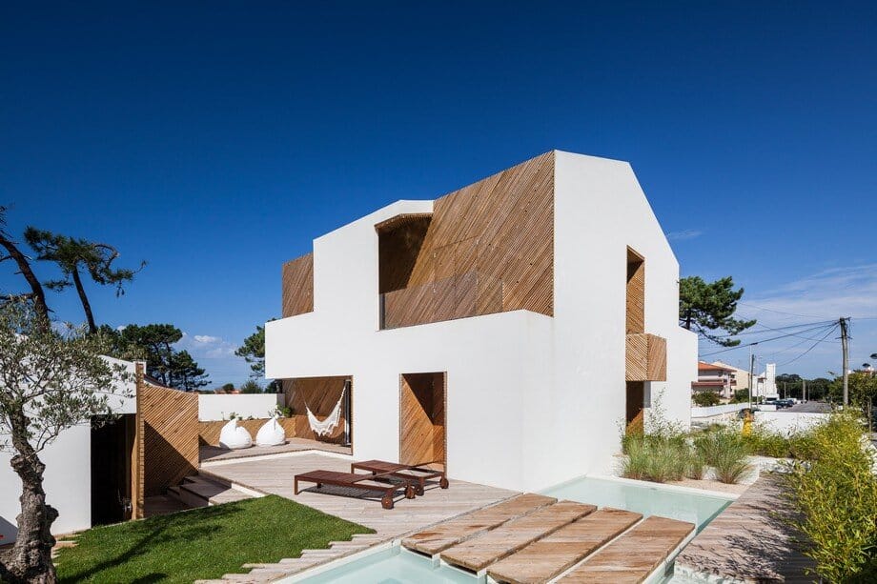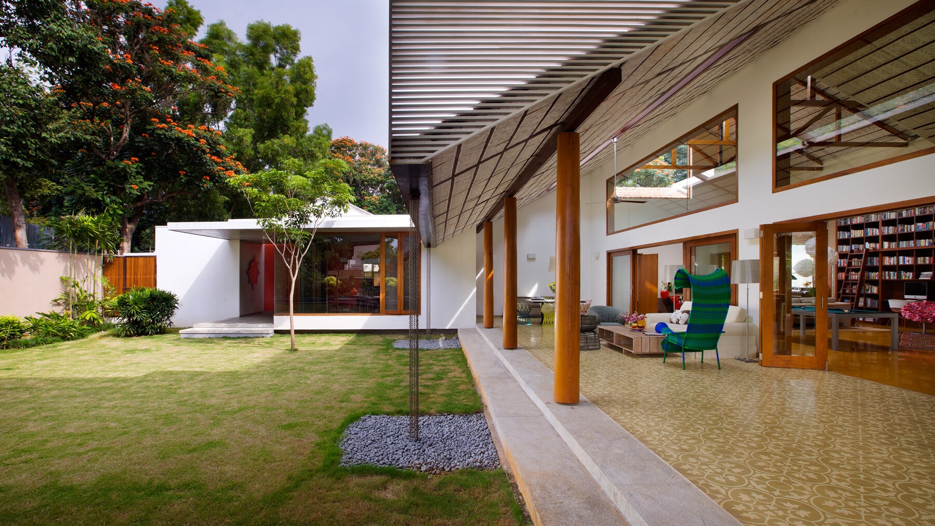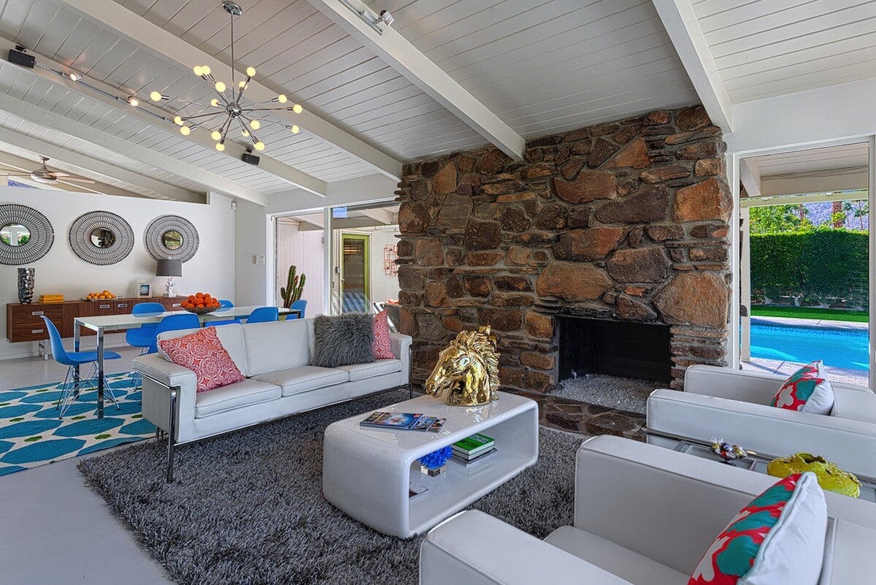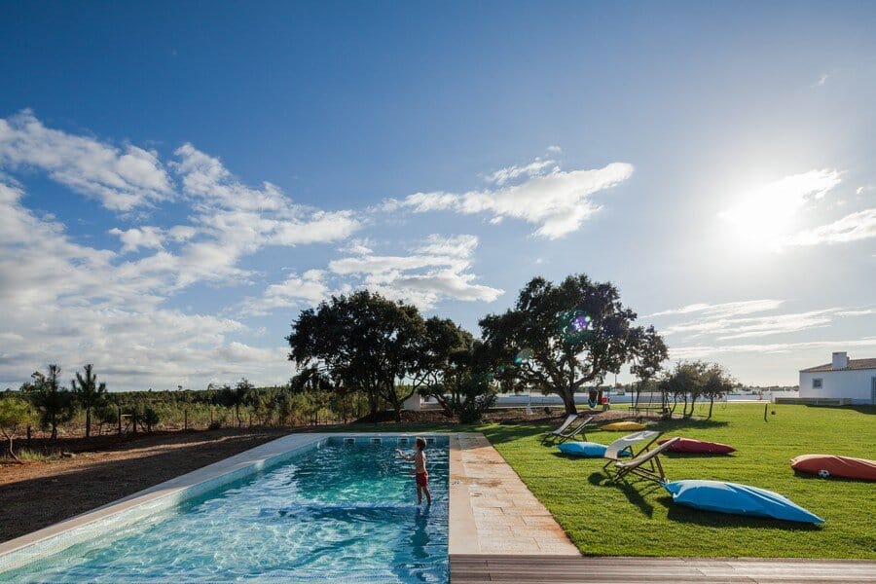Last Old Dairy Farm in Barcelona Converted in One Single House
Gracia House is an old dairy farm in Barcelona transformed by Lluís Corbella (COMA Arquitectura) in one single house with high standard finishes. The project was designed in collaboration with Architect Marc Mazeres.

