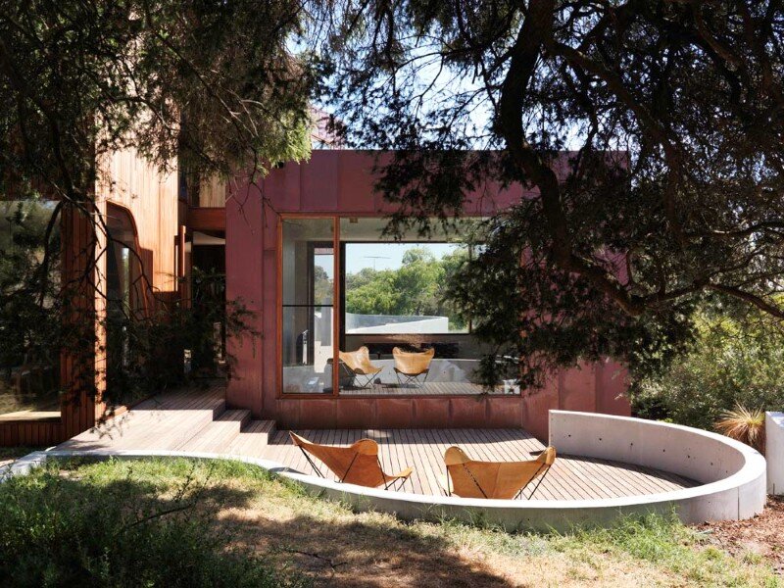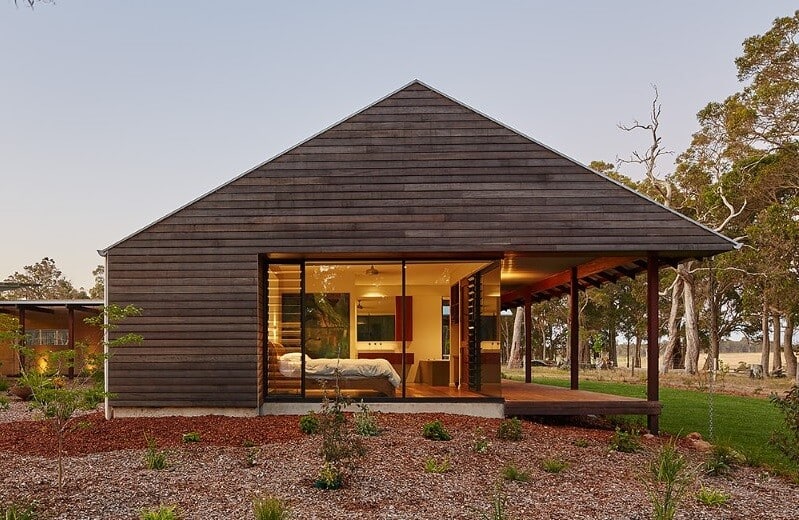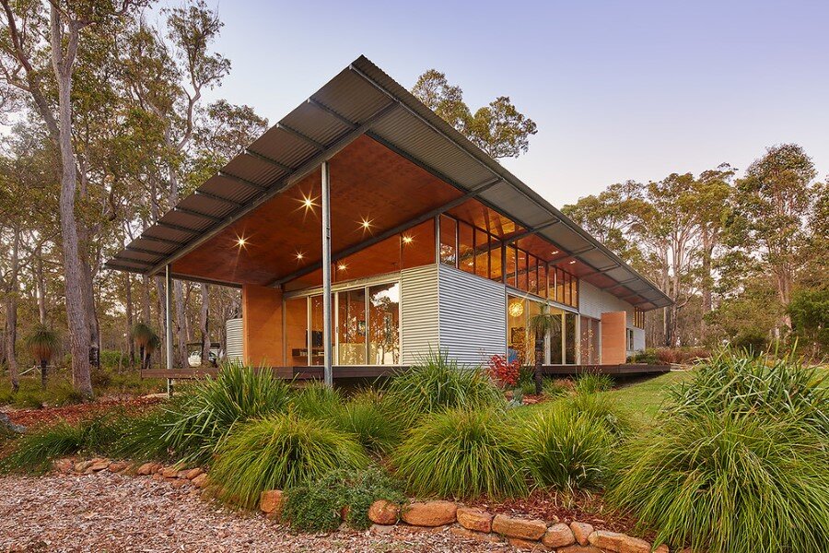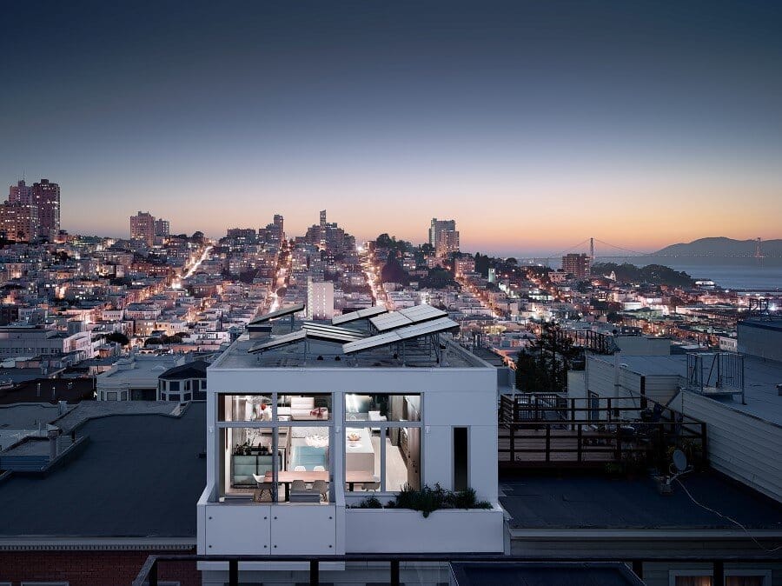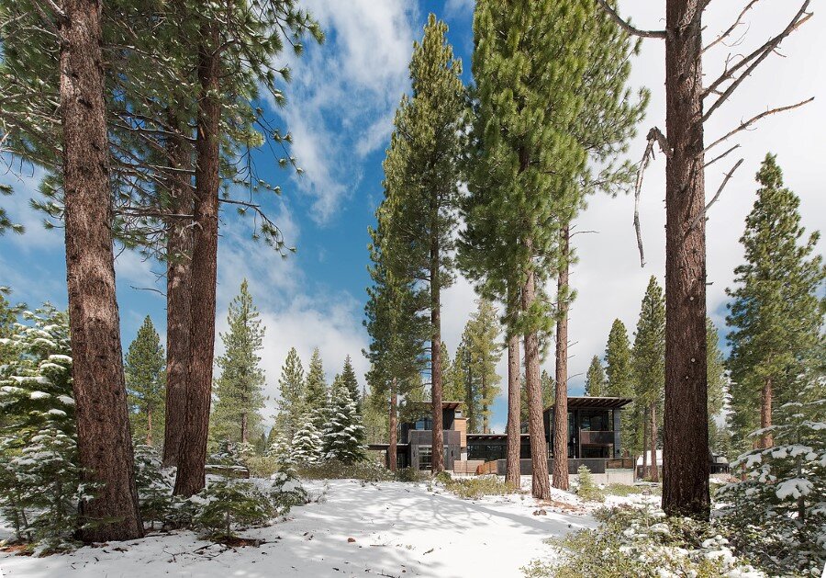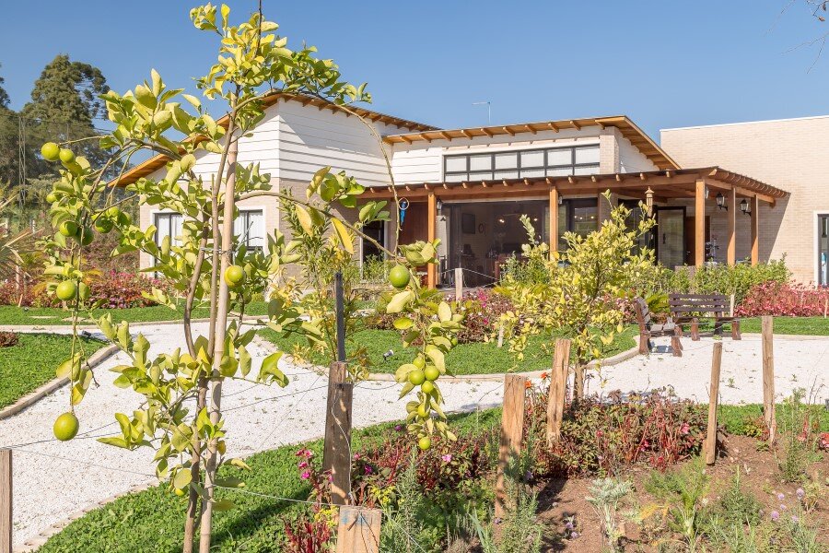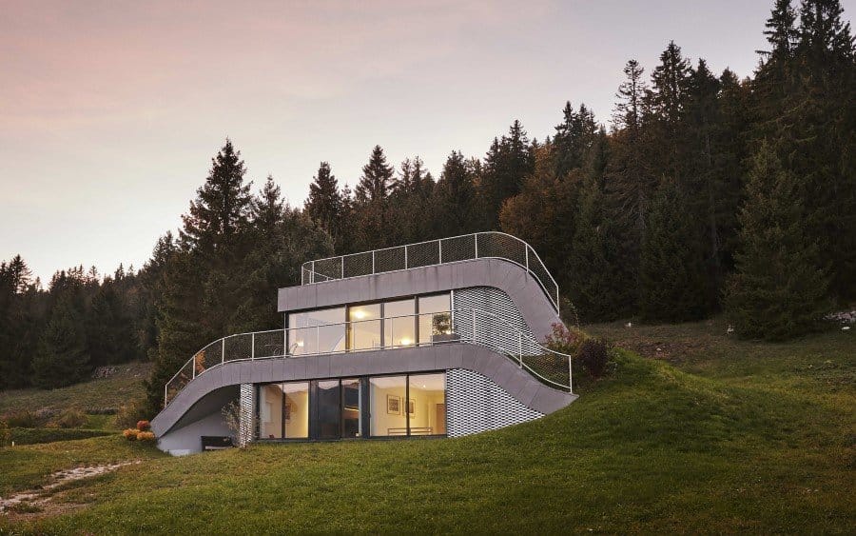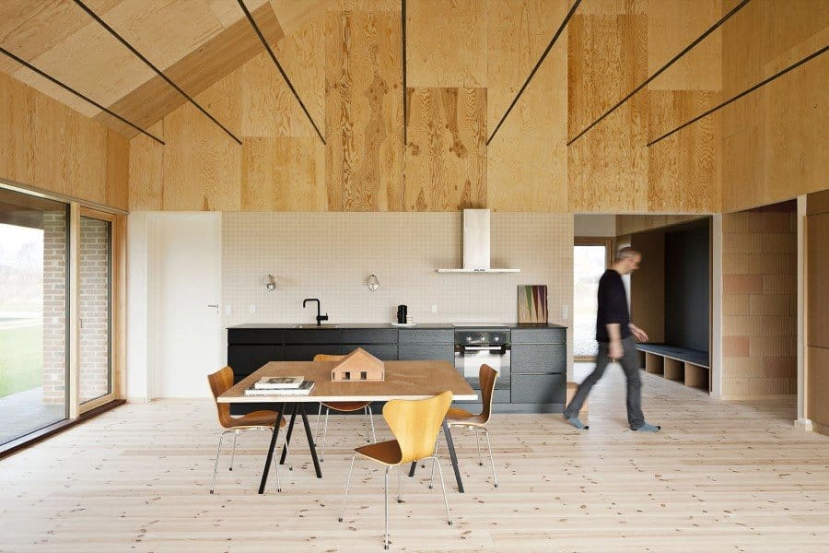Bluff House by Auhaus Architecture
Project: Bluff House Architects: Auhaus Architecture Builder: Ashley Crowe Builders Location: Barwon Heads, Victoria, Australia Photography: Trevor Mein & Auhaus Architecture Auhaus Architecture have designed Bluff House in Barwon Heads, Victoria, Australia. Description by Auhaus Architecture: The residence is a three level house designed for a steeply sloping site backing onto the Barwon Heads golf course. The […]

