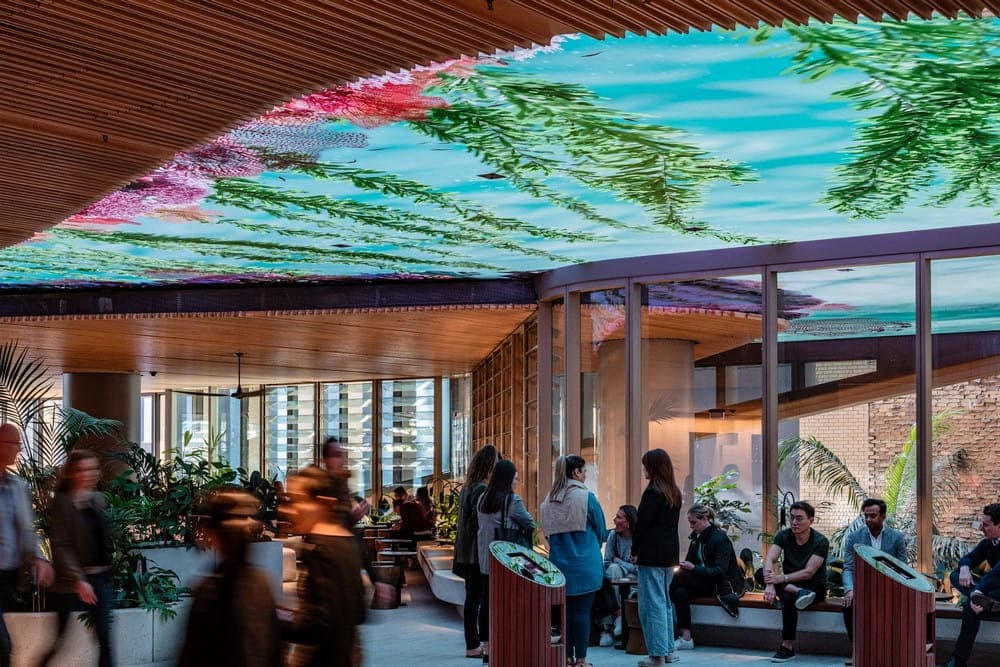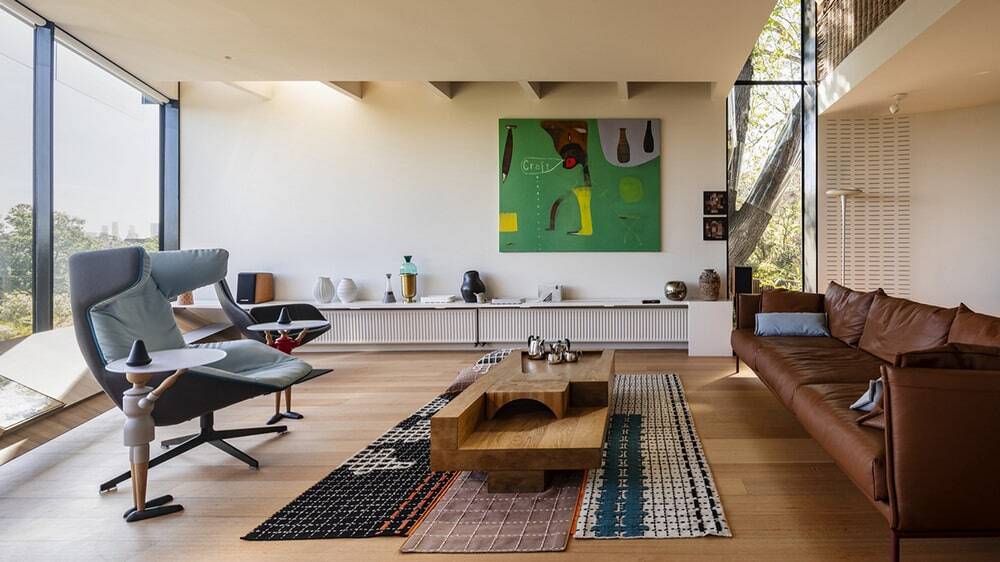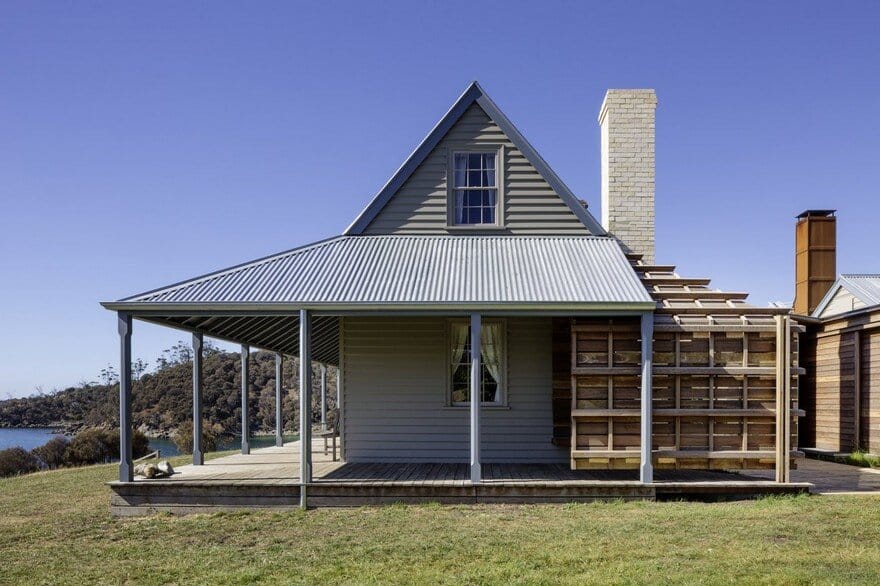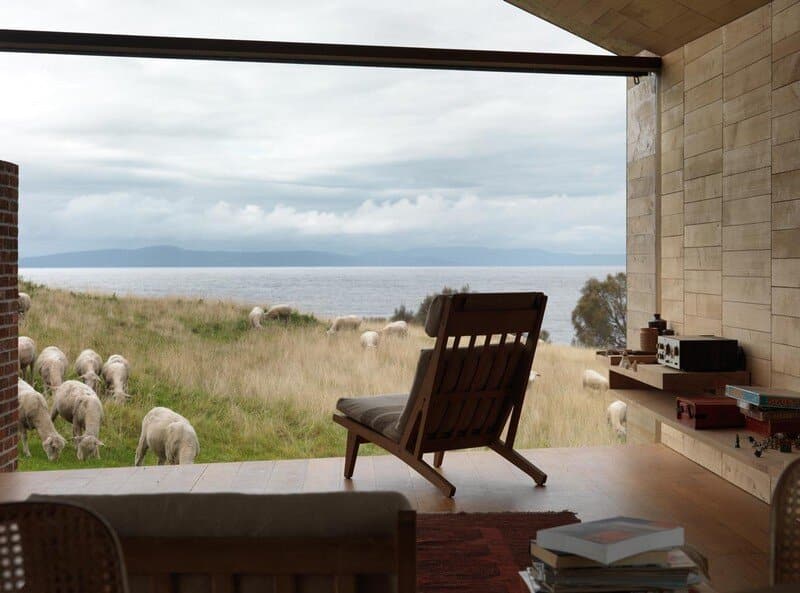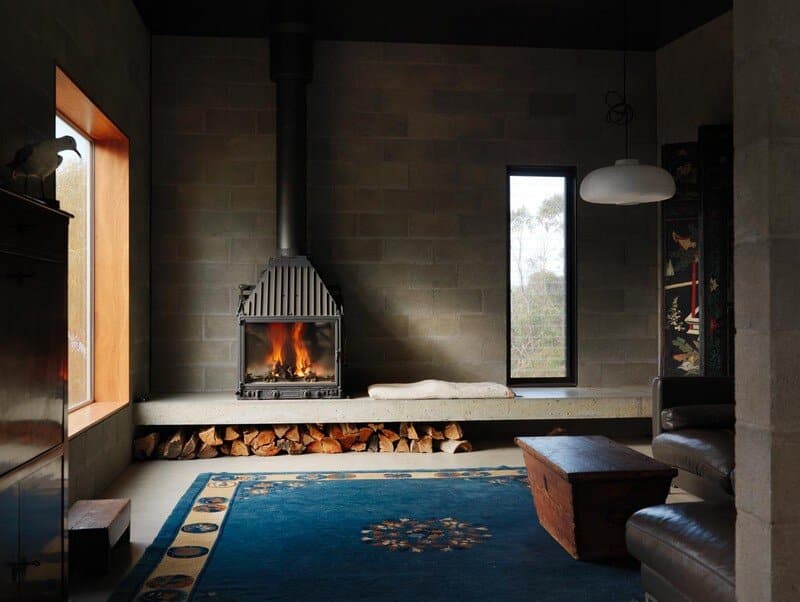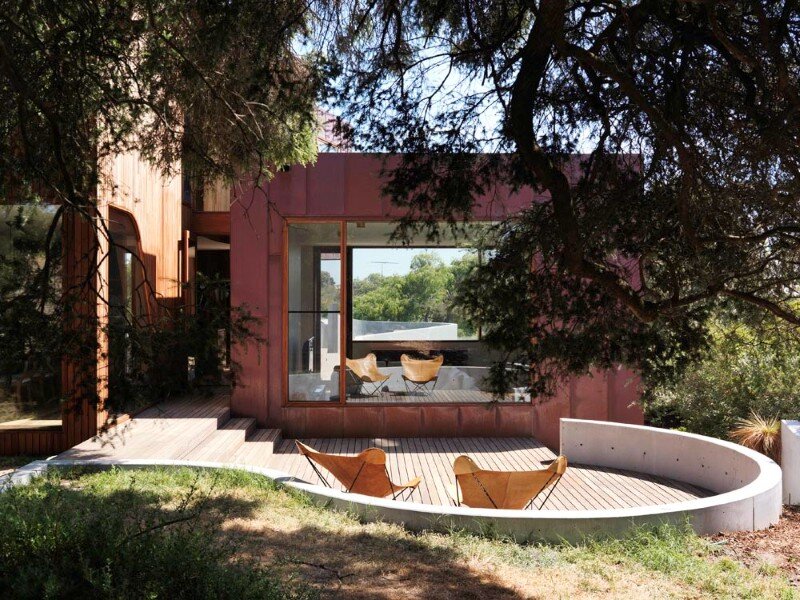Heritage Lanes Tower, Brisbane / Woods Bagot
Heritage Lanes Tower by Woods Bagot stands proudly at 80 Ann Street in Brisbane, blending historical charm with contemporary design. This 35-level office tower offers over 60,000 square meters of premium-grade office space, making it one of…

