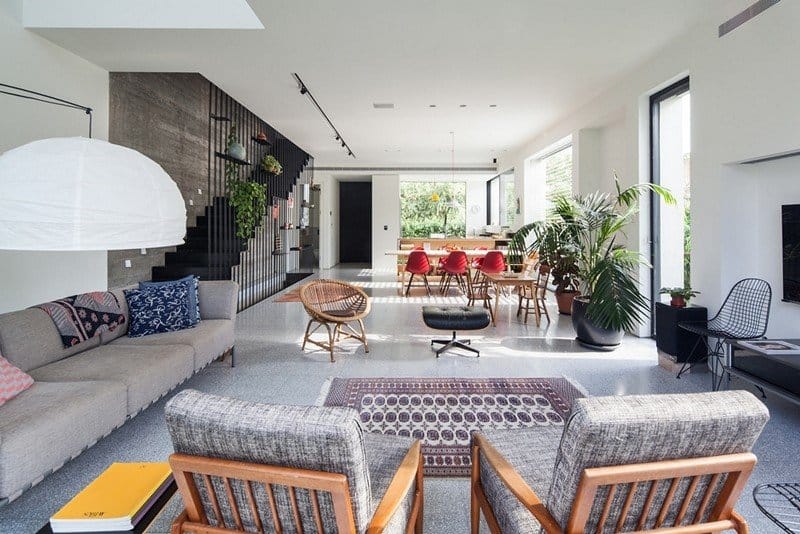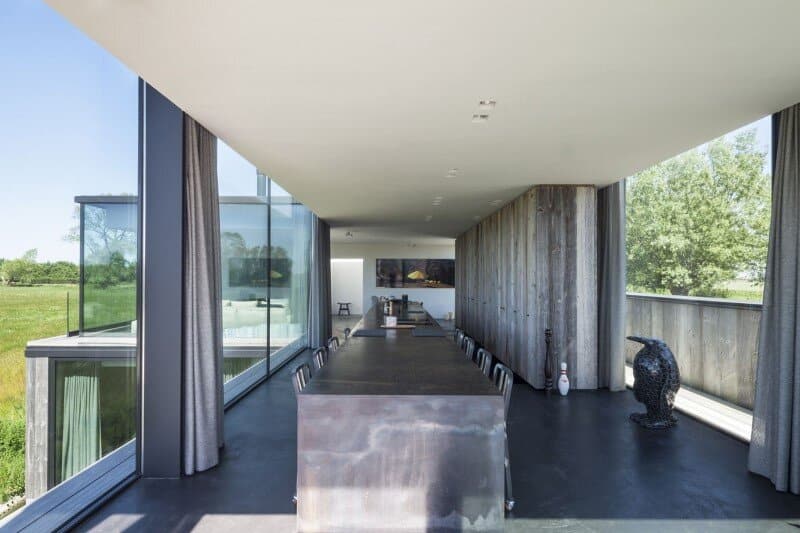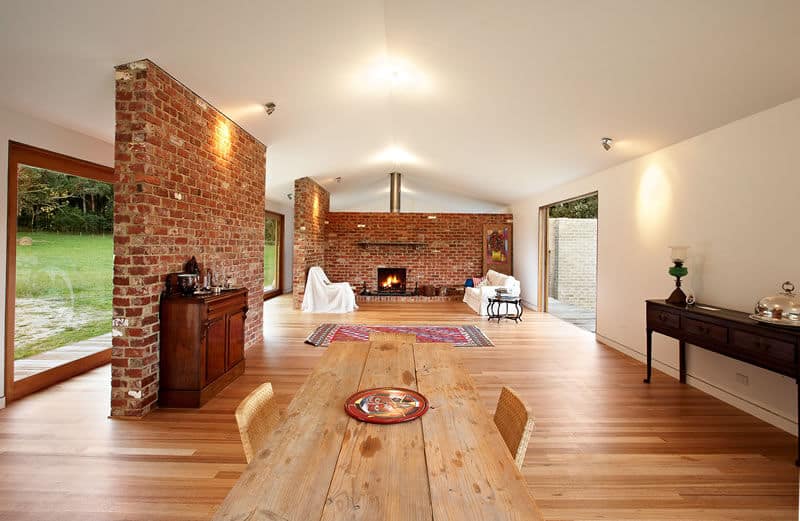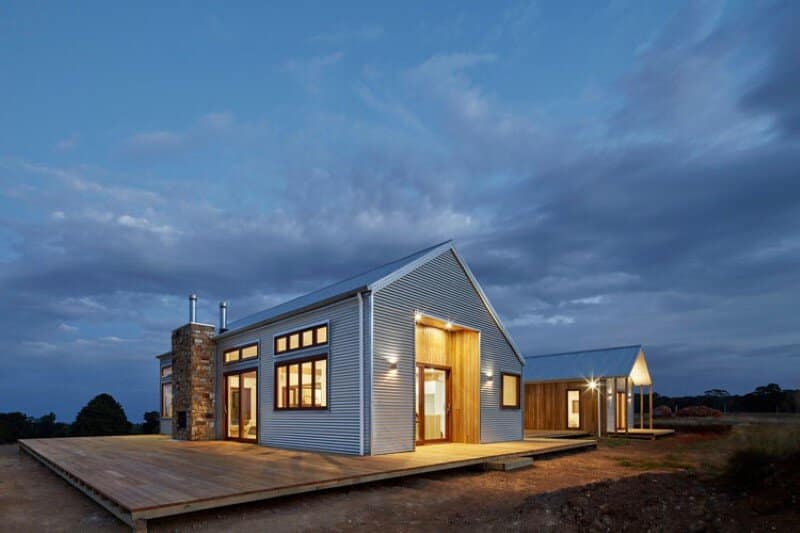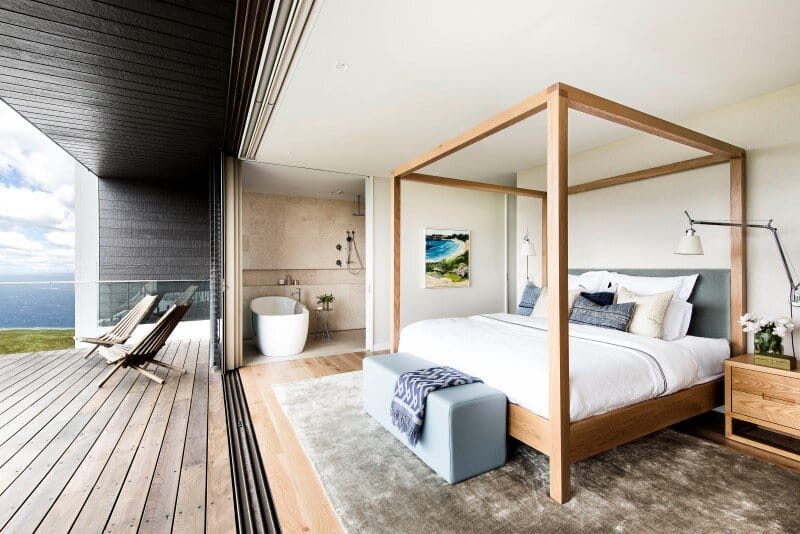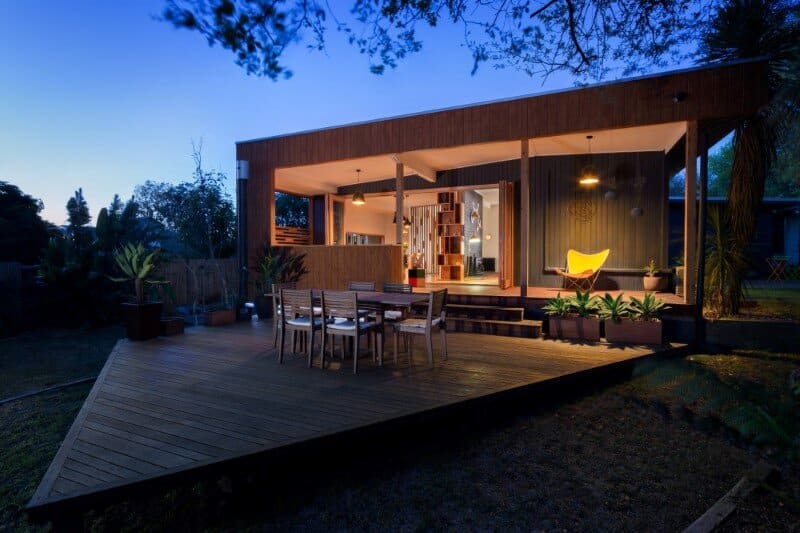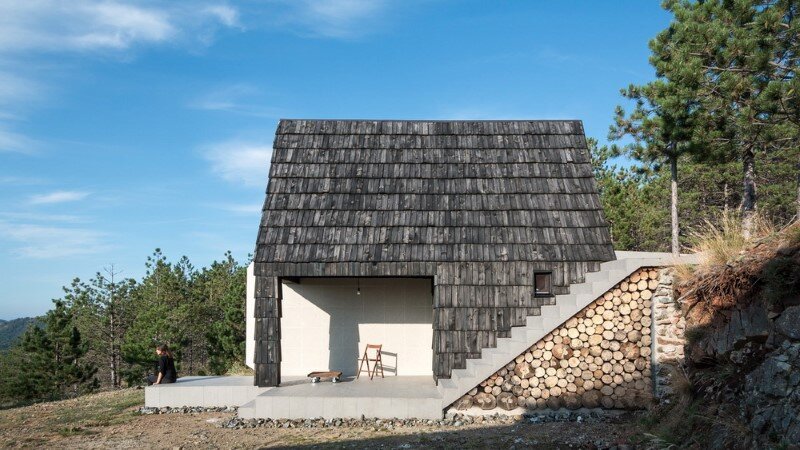Contemporary townhouse in Tel Aviv: Mendelkern Residence by David Lebenthal
David Lebenthal Architects have designed Mandelkern Residence, a contemporary townhouse in Tel Aviv, Israel. Description by David Lebenthal: The townhouse is situated on an urban threshold at the edge of the Ayalon CBD of Tel Aviv. The…

