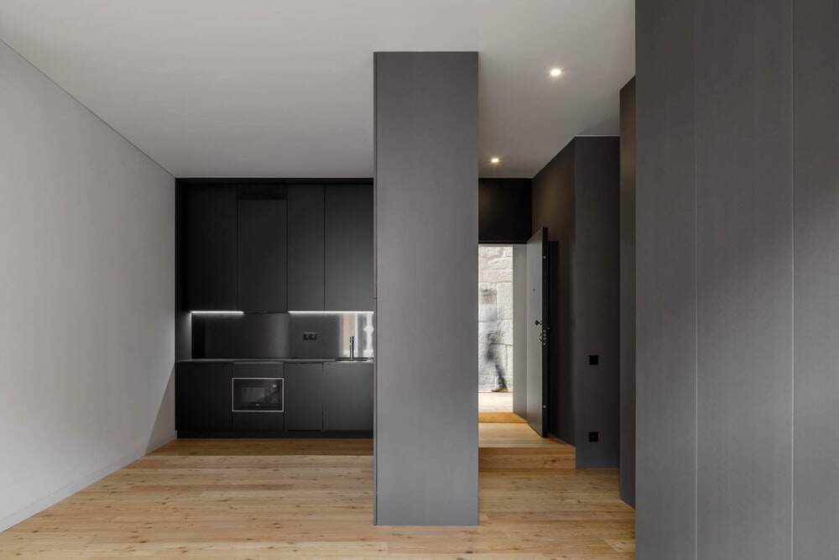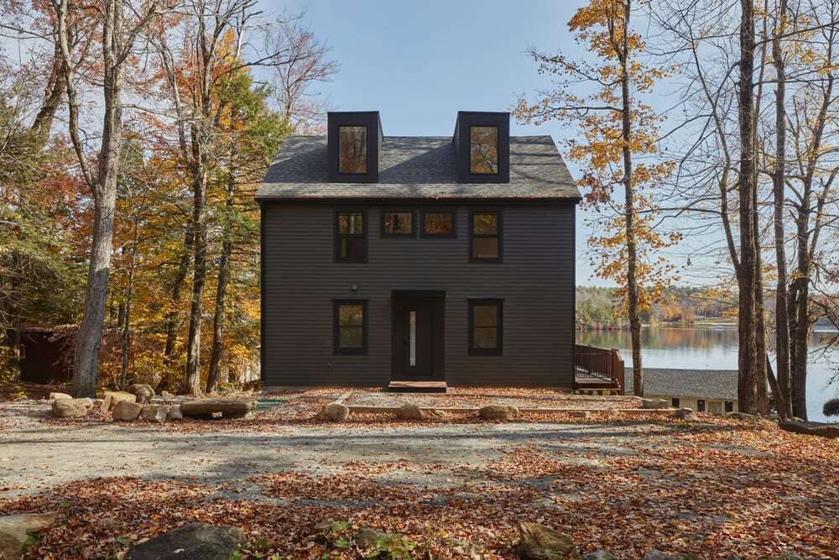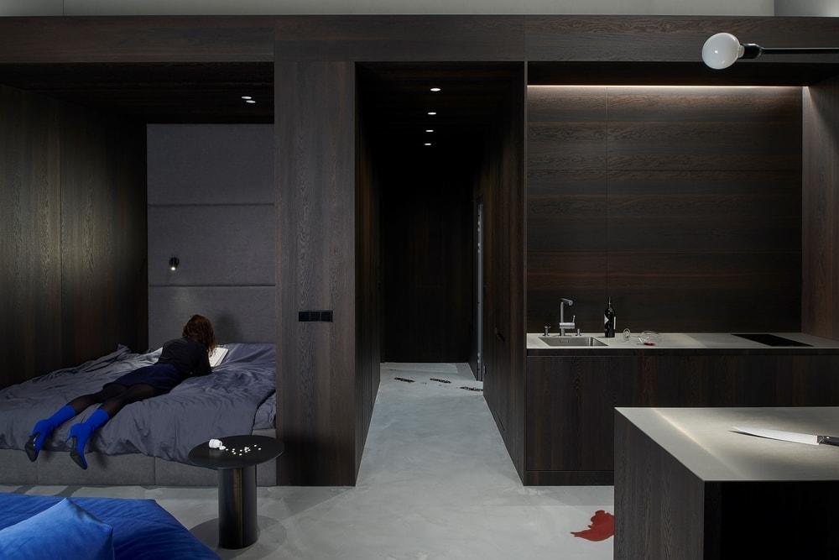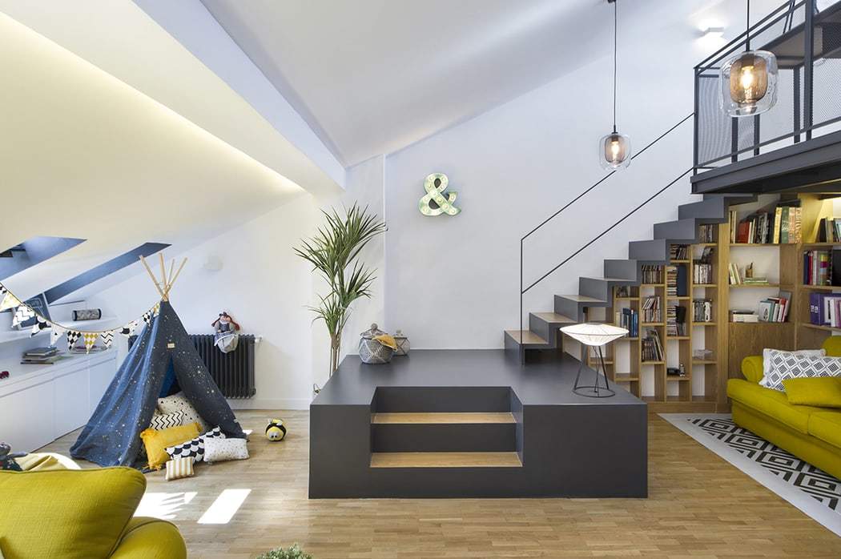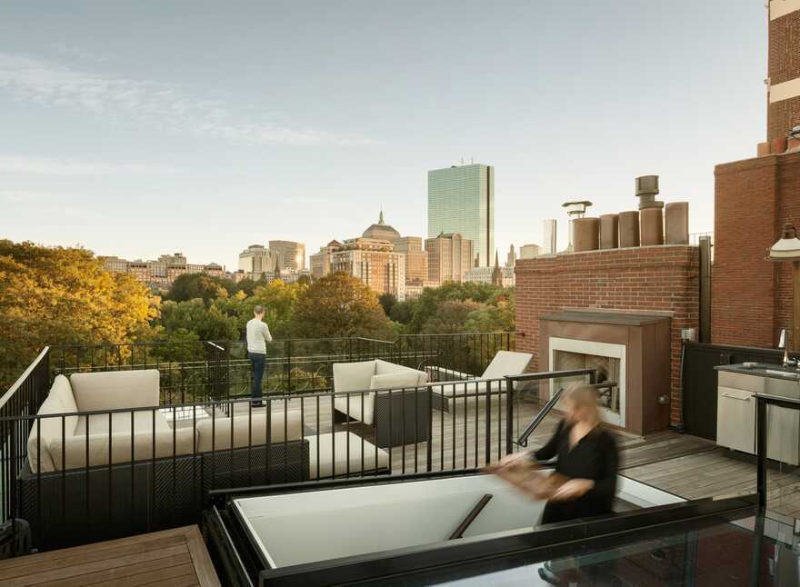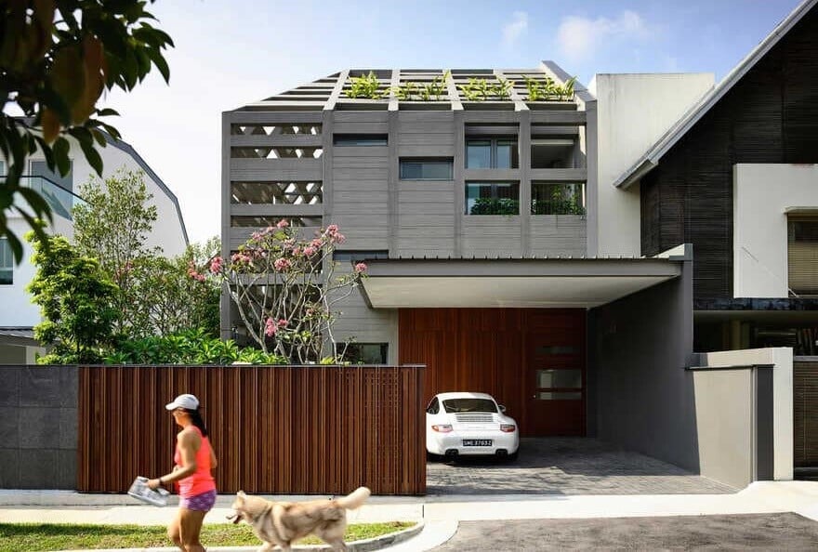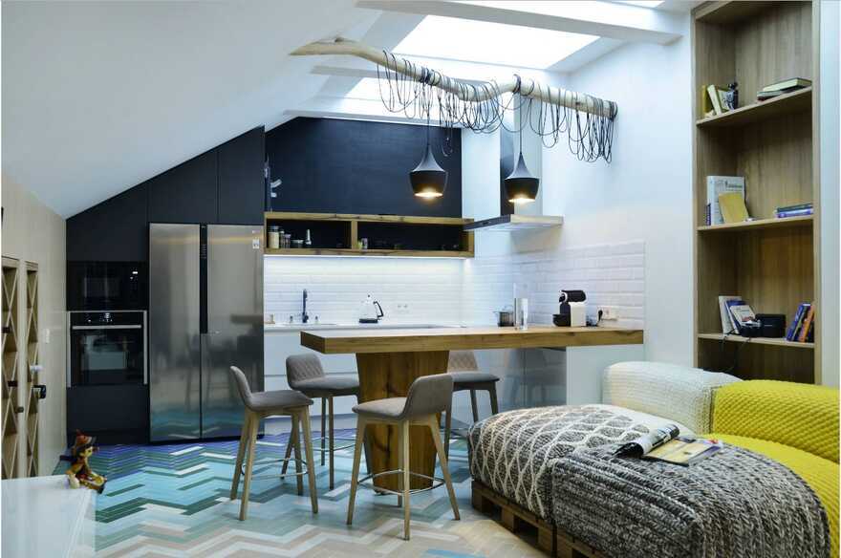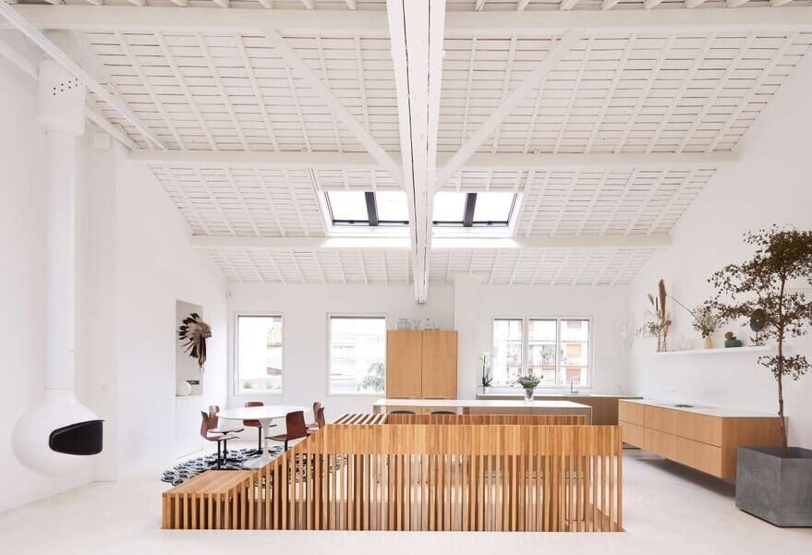An Old Factory in Porto Converted by Anarchlab into 12 Apartments
The newly renovated building is part of a set of constructions ordered to be built by the company Fábrica de Cerâmica das Devesas, in Porto, which functioned as a warehouse and showcase for the various products manufactured…

