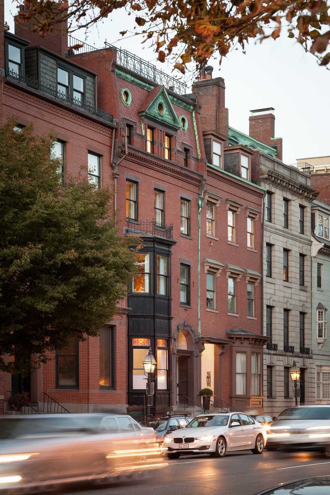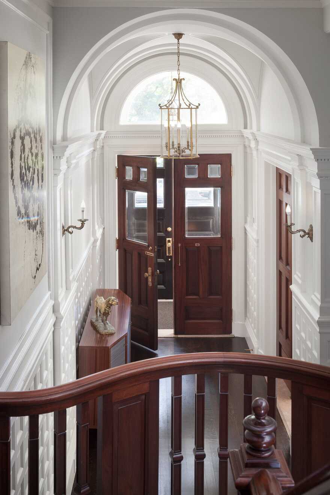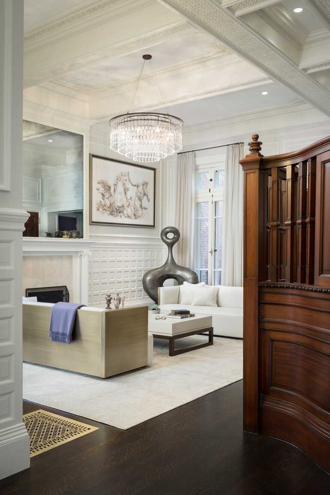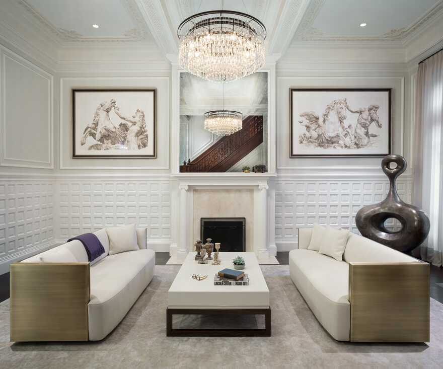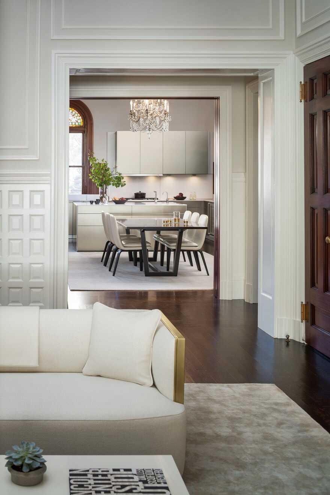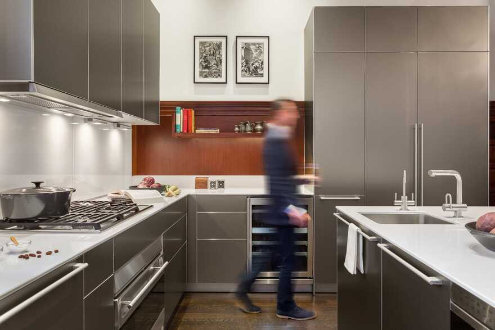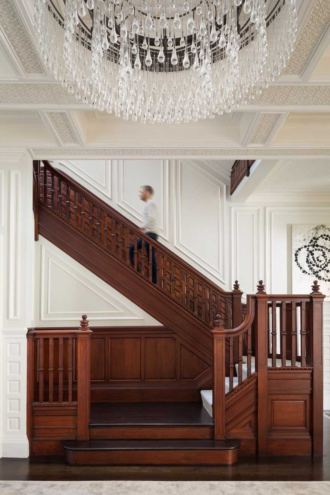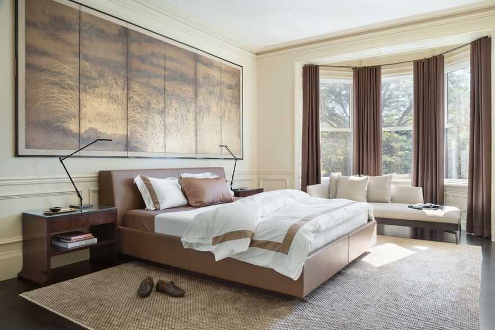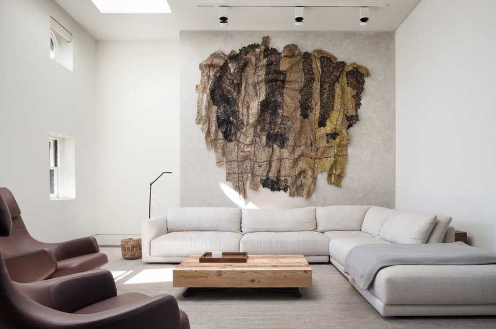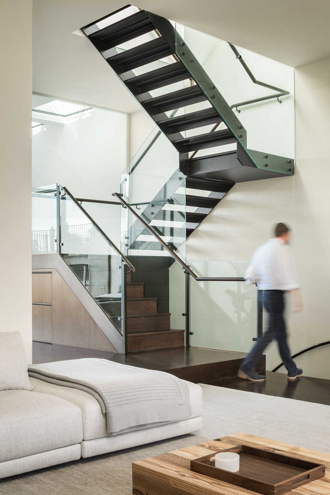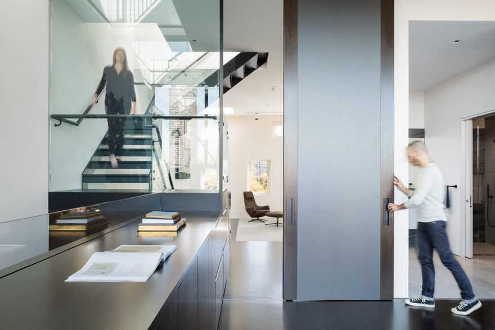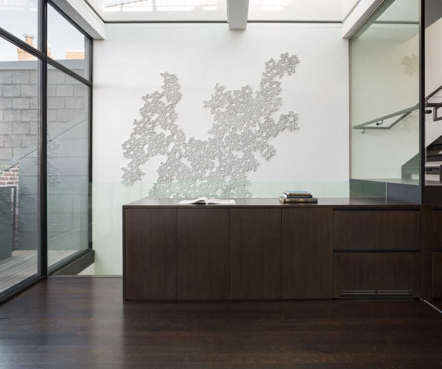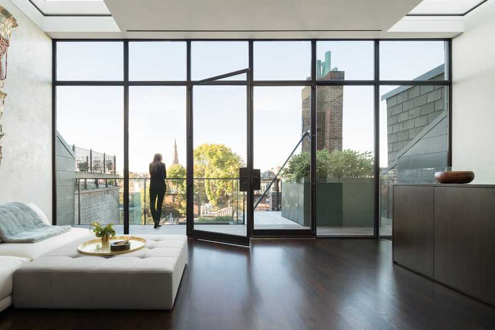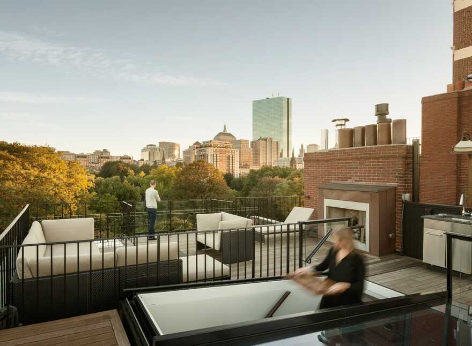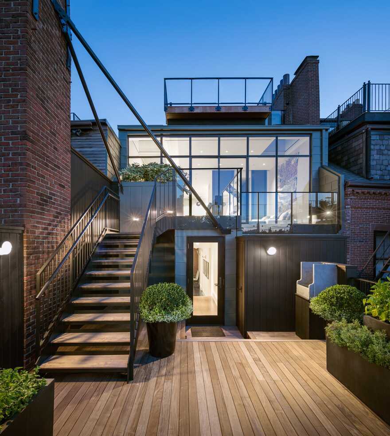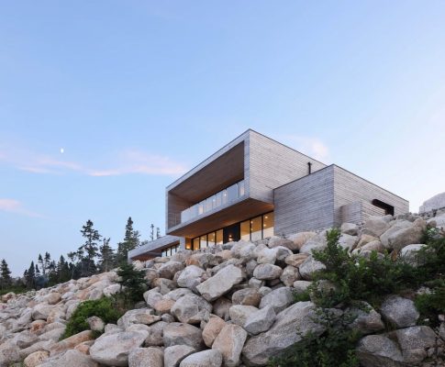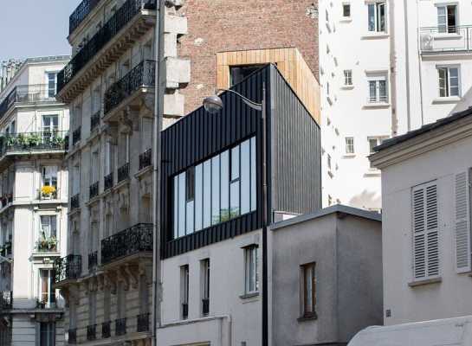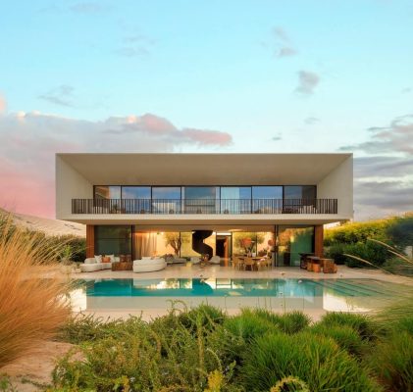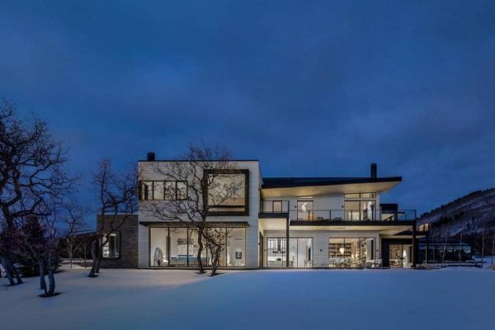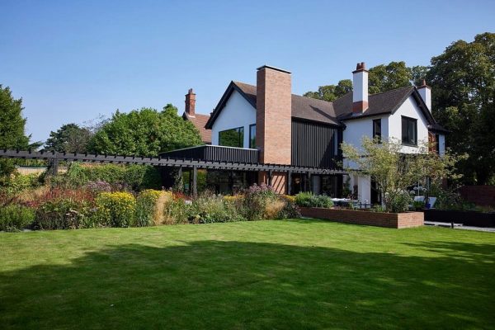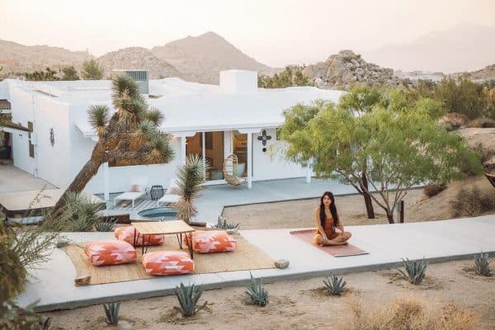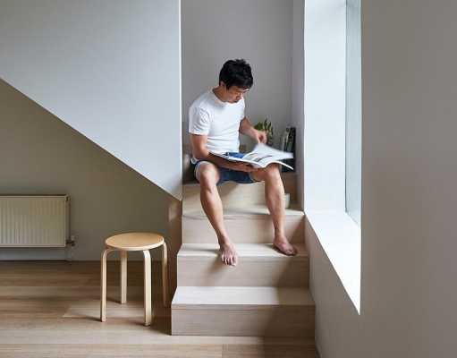Project: Five-Story Contemporary Townhouse Renovation
Architects: Hacin + Associates
Location: Boston, Massachusetts, United States
Size: 7,878 SF
Completion Date 2015
Photography by Trent Bell
Collaborative Design, Interior Design managed by Kate Kelley while at H+A Inc.
The renovation of this five-story contemporary townhouse in Beacon Hill included a full scope of architectural and interior design services, integrating modern amenities, technology, and systems into a historic structure. The catalyst was a desire to move the existing kitchen from the basement level to the main level living space. Formerly the butler’s pantry and dining room, the new kitchen’s modern additions, an extended coffered ceiling, and new wall paneling were woven into the home’s classic Beacon Hill aesthetic, including original Cuban mahogany paneling and chandelier.
An updated frame structure and an elevator were introduced to extend the lifespan of the home and deliberate moments were created to showcase a world-class collection of fine art. This revealed an opportunity to renovate the attic into a loft-like aerie that overlooks the city. A new steel and oak staircase with roof deck access and new terracing to an herb garden below make this intervention a comfortable space for modern-day living.
About Hacin + Associates
Hacin + Associates is a multi-disciplinary architecture and design firm dedicated to design excellence and client service. H +A collaborates with clients to create compelling design that resonates with meaning, clarity of intent and a strong sense of place. Our team approaches each design problem by examining and often reinterpreting the physical and social context of a particular site and program to find pragmatic yet unexpected solutions. Working with private individuals and all manner of commercial, public, non-profit, and institutional organizations, we serve our clients’ needs in ways that consistently exceed expectations, build trust and invite longer term partnership and collaboration. Working at all scales, our services include architecture and interior design; graphic design and branding; adaptive reuse and historic preservation; planning, feasibility studies, and urban design.

