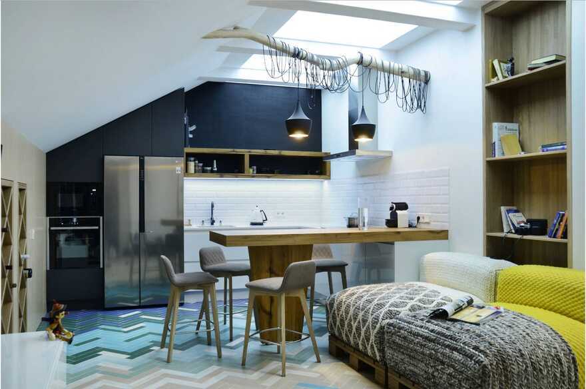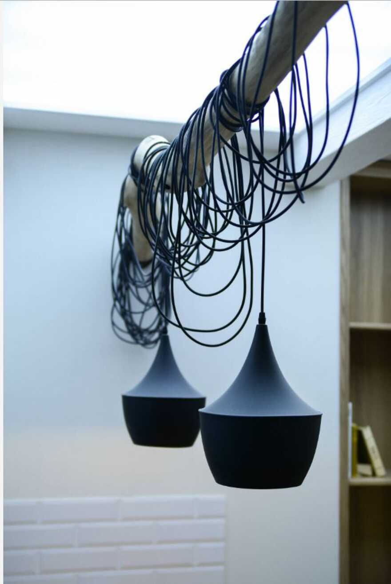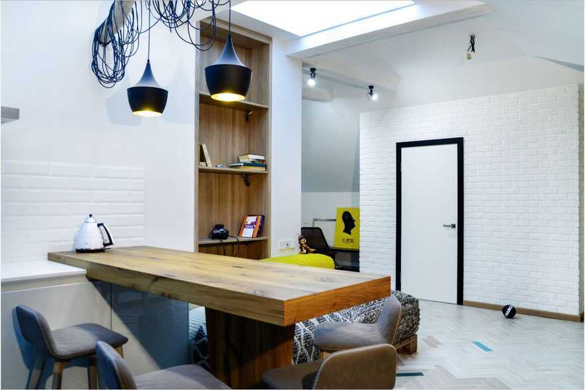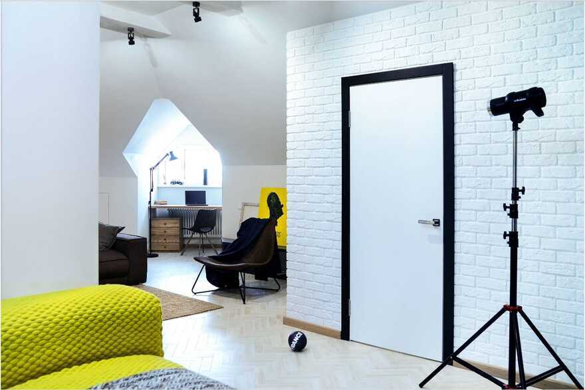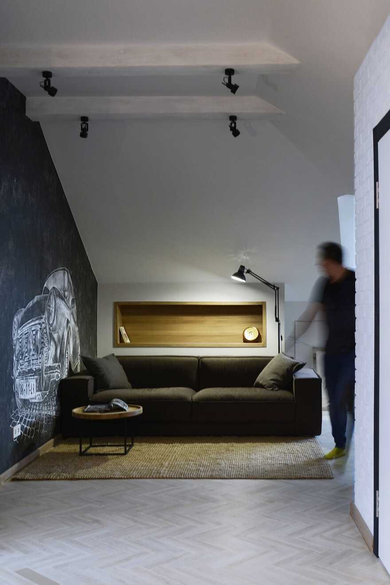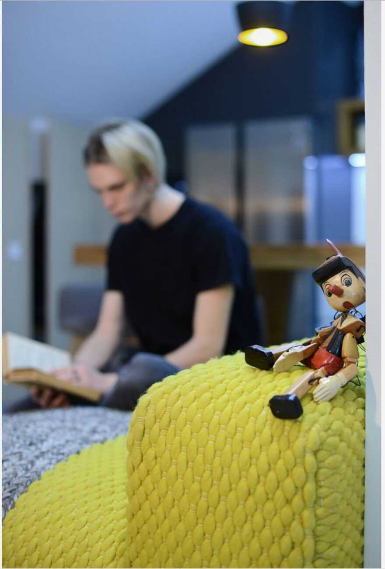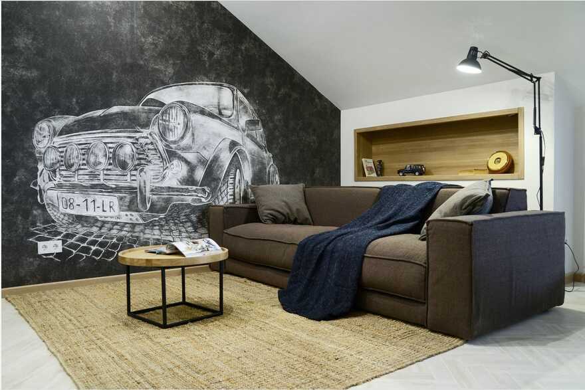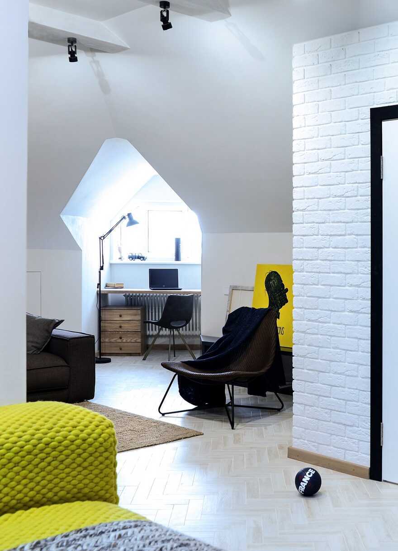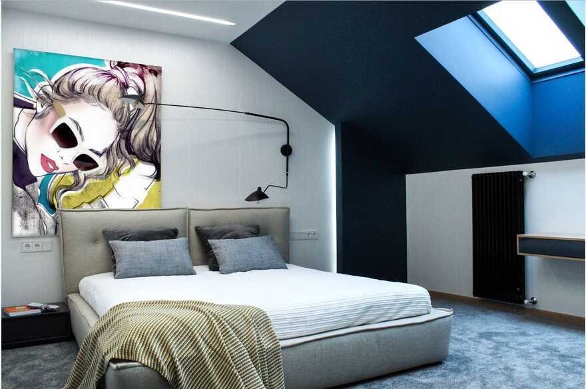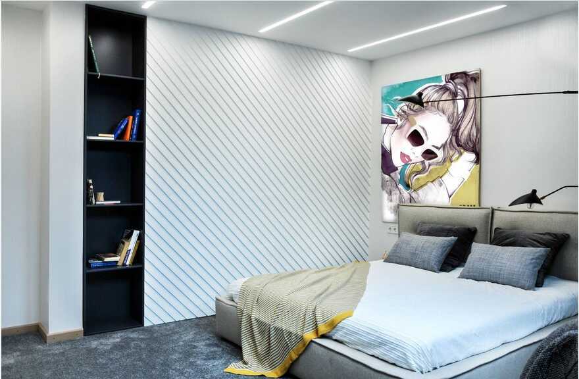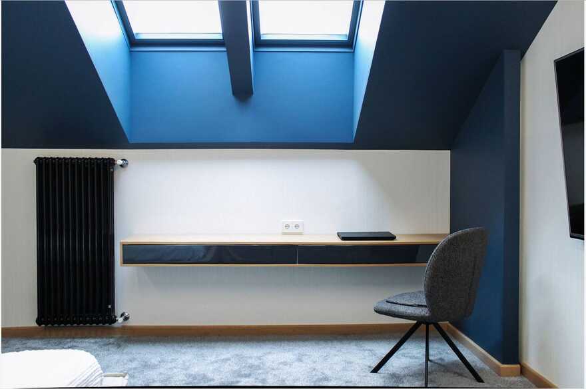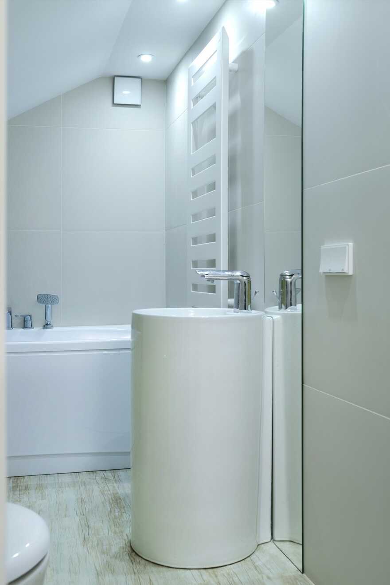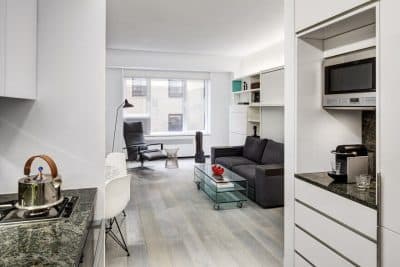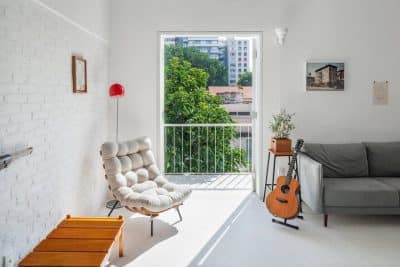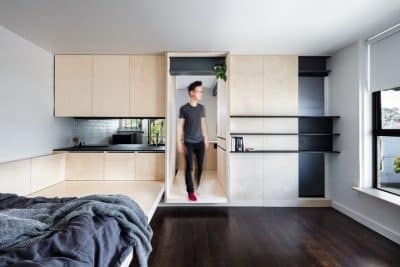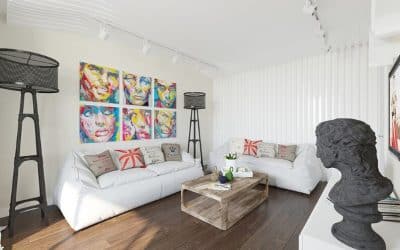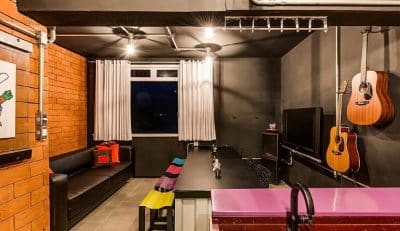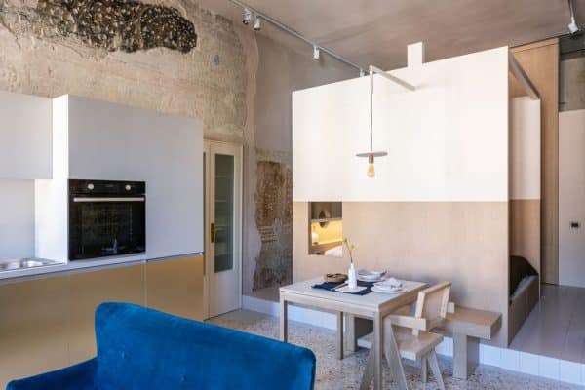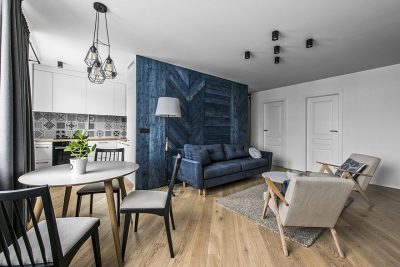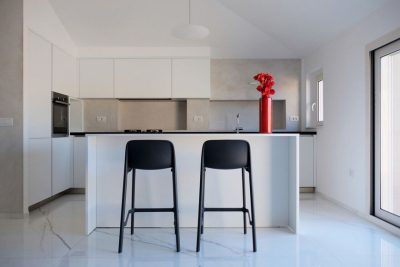Project: Attic Kazan
Authors: Designers Pavel and Svetlana Alekseeva
Location: Moscow, Russia
Year 2016
Photographer: Maxim Kanakin
Text by Designers Pavel and Svetlana Alekseeva
The Attic Kazan project was implemented and completed in December 2016. An apartment for permanent residence of two adult spouses, the children have already left and live their adult independent lives. Customers, choosing an apartment, deliberately stayed on the attic floor in one of the prestigious areas of the city.
The main wishes were to preserve the attic spirit, add light and get rid of the feeling of hanging down the sloping ceiling in the bedroom. There is only one window in the small bay window for the living room and kitchen, therefore, it was decided to make the window fake in the kitchen, which was possible, as the incoming guests think that they are windows. The apartment offers a combined living room with a kitchenette, a bedroom and a toilet.
The main colors here are black, white, the natural color of light wood and a few bright color accents that diversify the otherwise monochrome color palette. The sensations are for a pleasant and bright place, and the main merit for this is the many different sources of artificial light that skillfully create different contrasts.
The whole apartment is an iconic element, because it’s an attic, a brutal tree in the interior, aged colored tiles on the floor, brickwork from old brick painted white, this is decor, this is also a sloping roof , construction pallets under knitted ottomans, tree branch.

