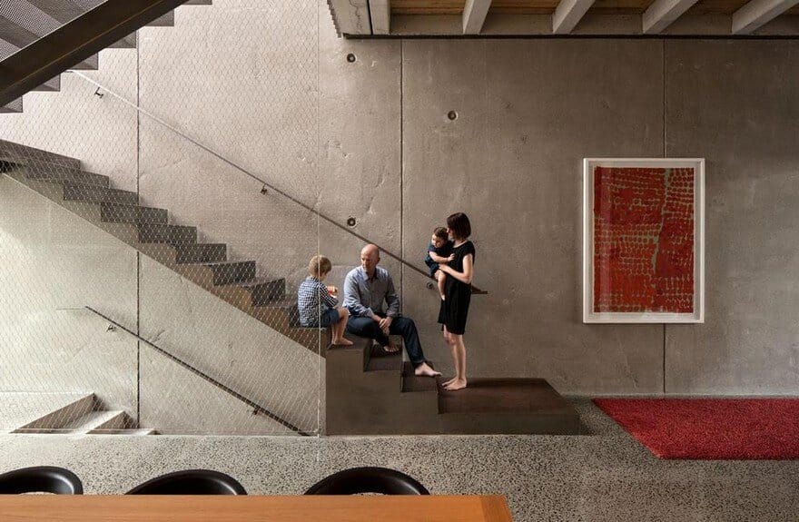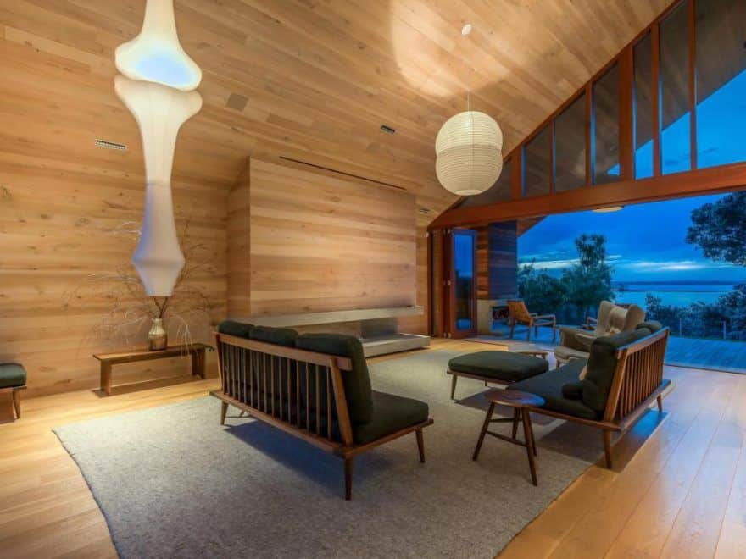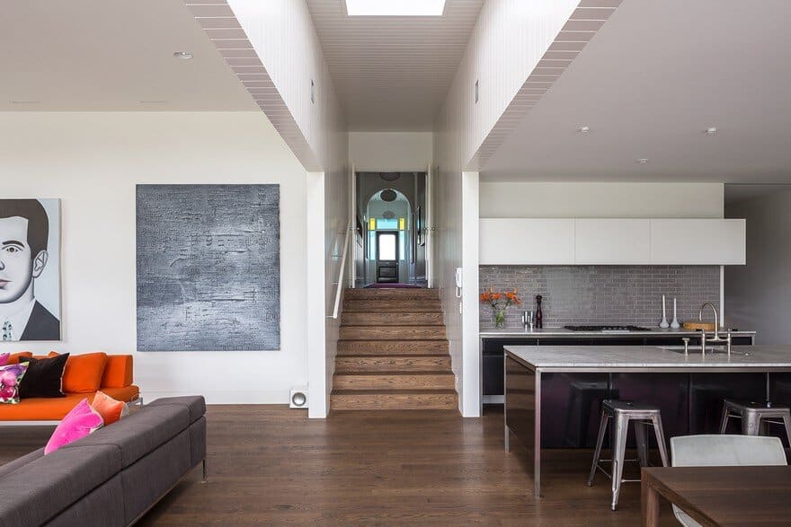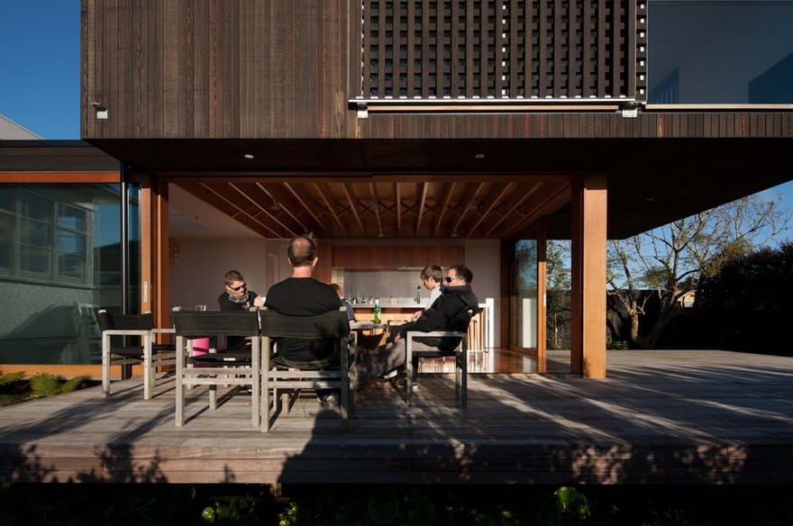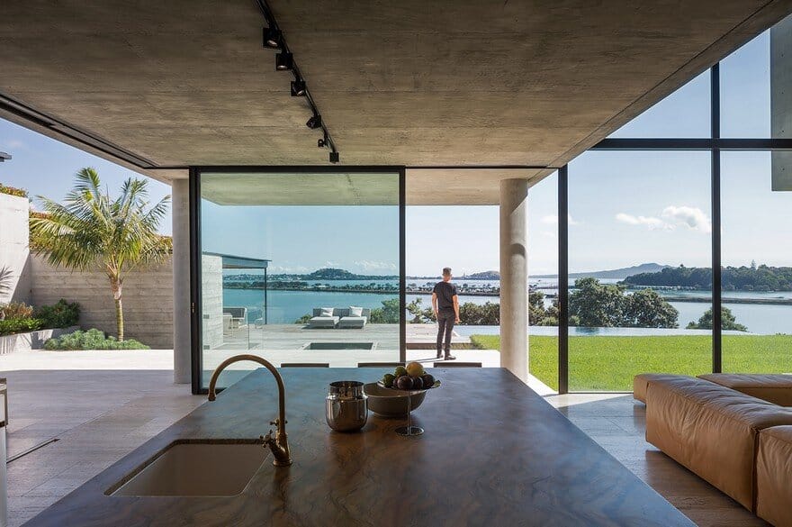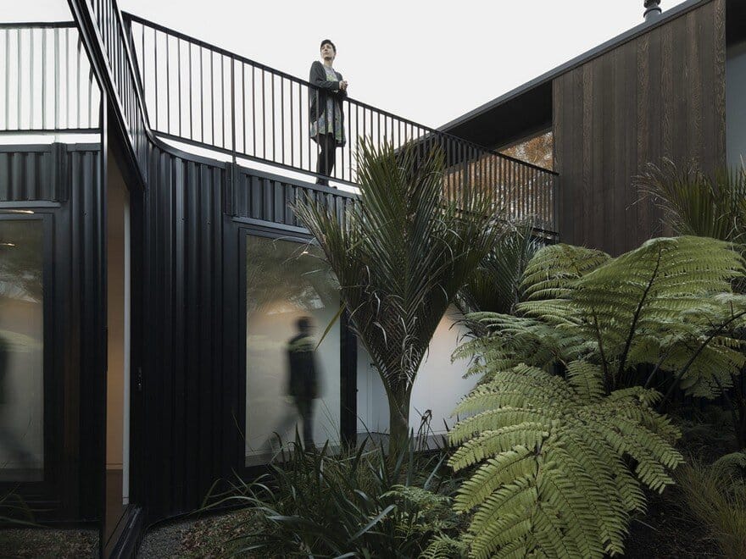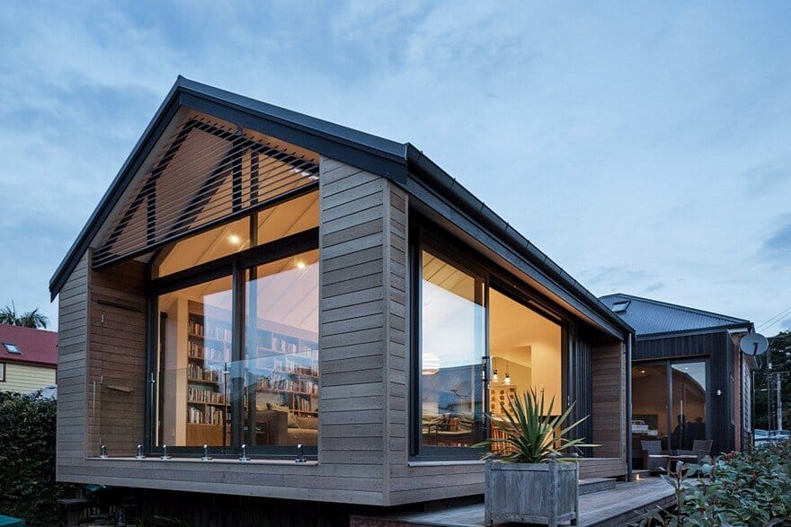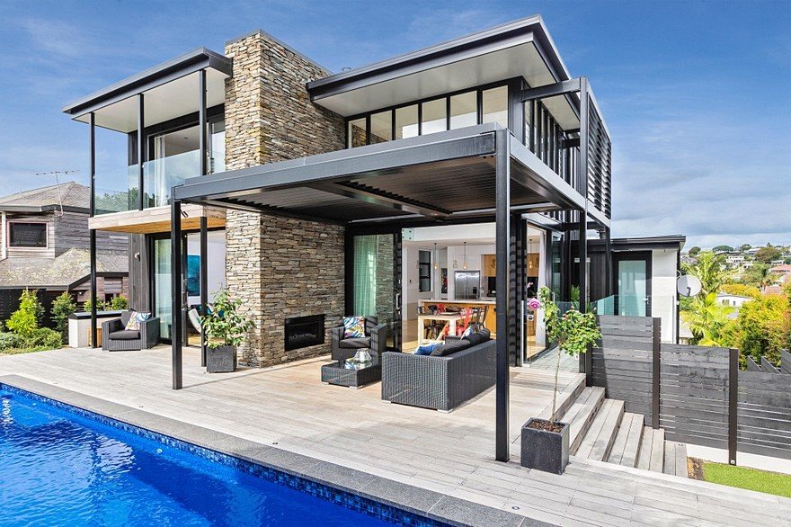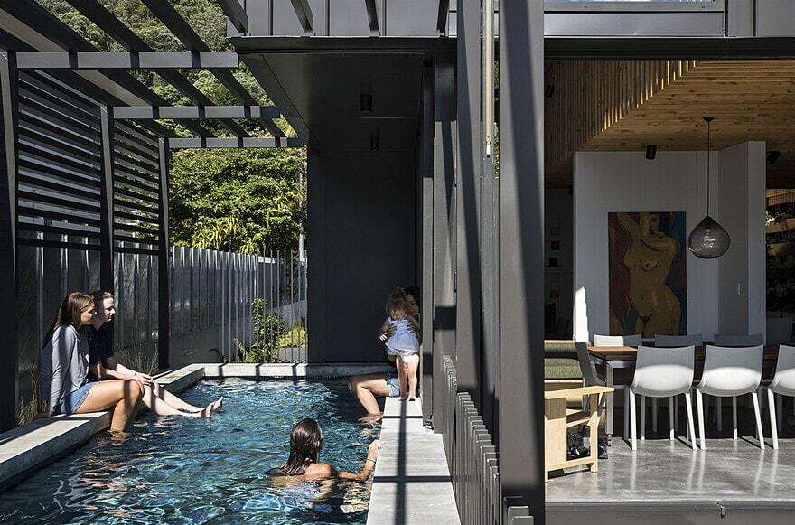Industrial-Style House in Auckland Exhibiting a Clean and Elegant Design
This industrial-style house, designed with Andrew Kissell, is located in the inner city on the fringes of the central business district in Auckland. The challenge was to create a space that could be used as a home,…

