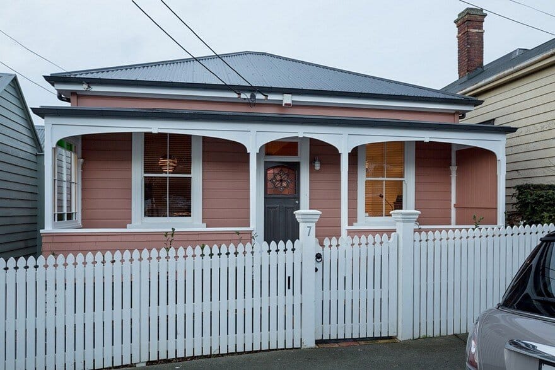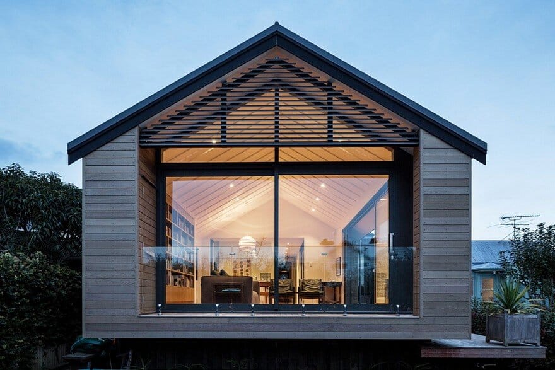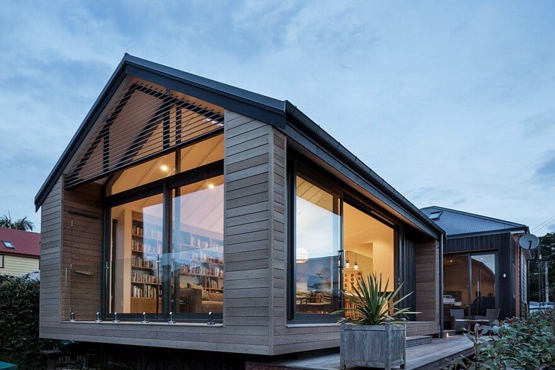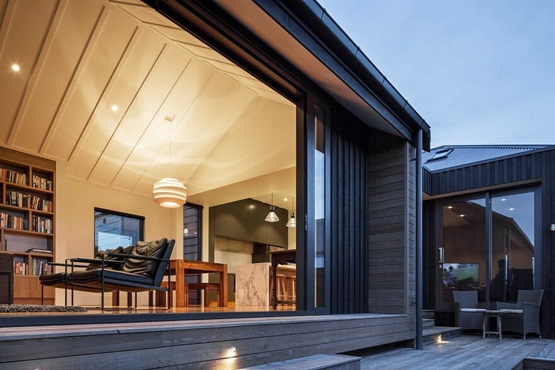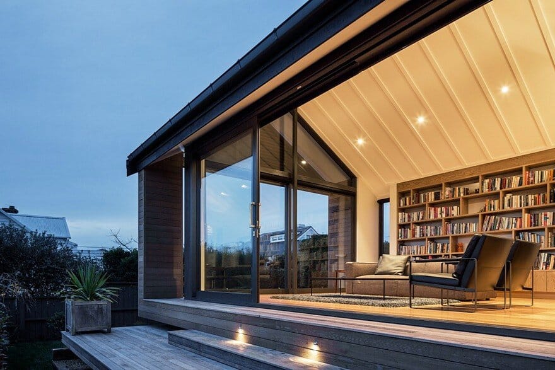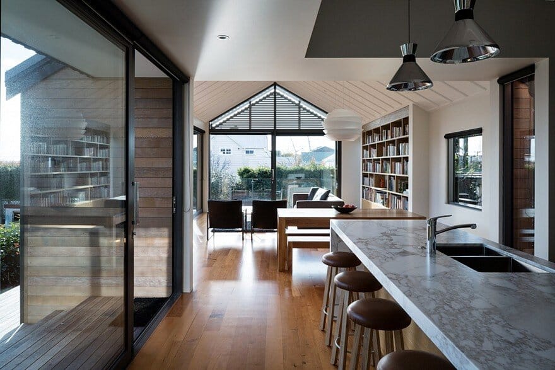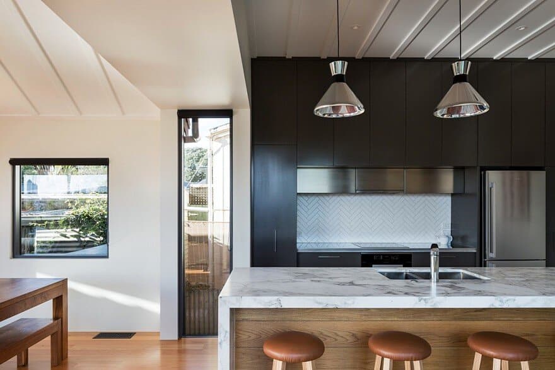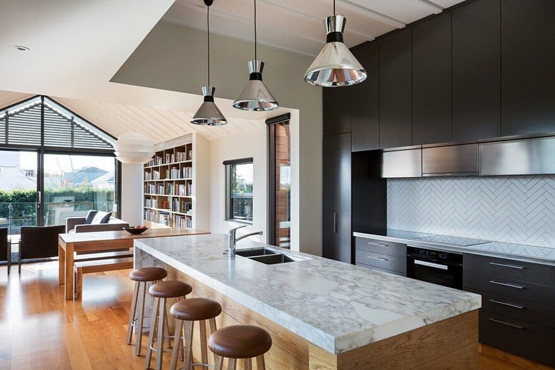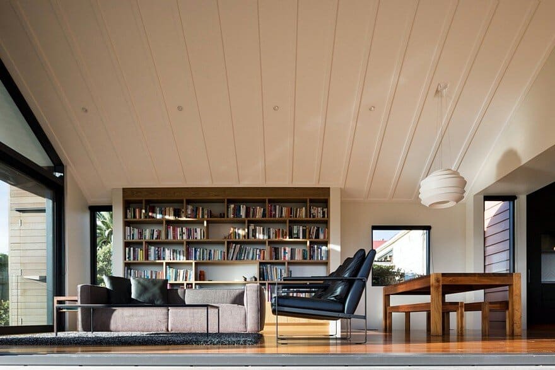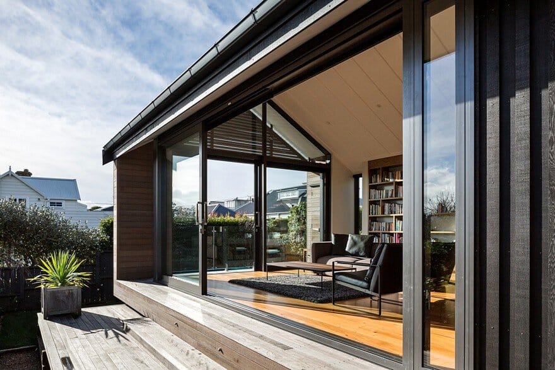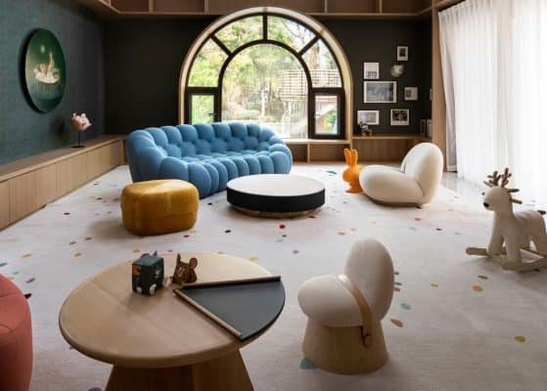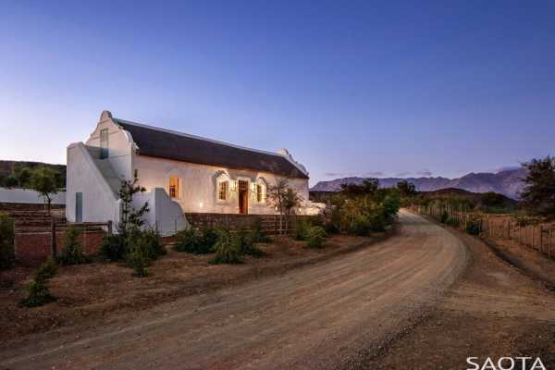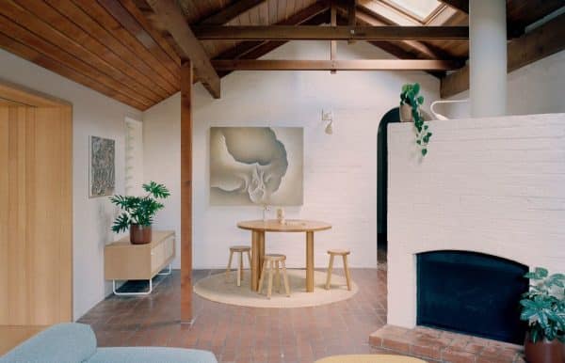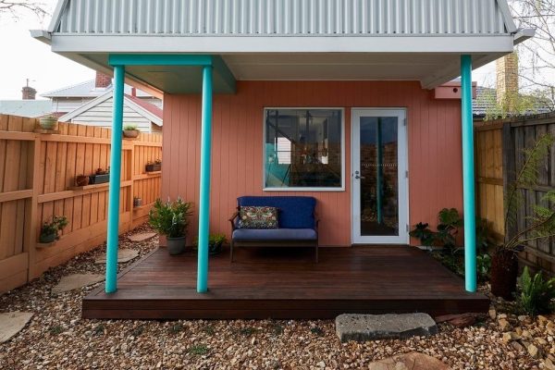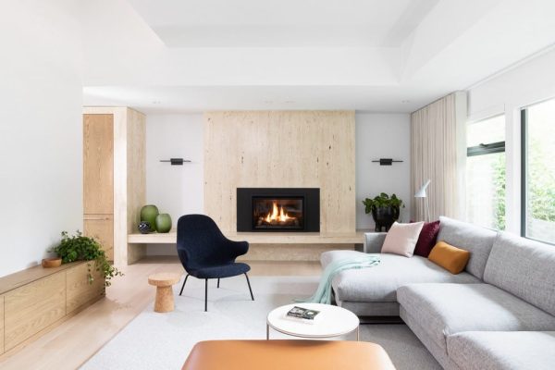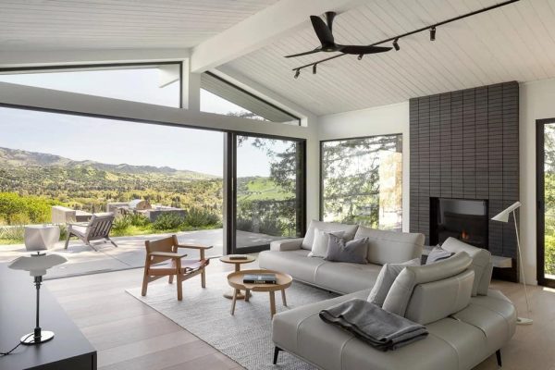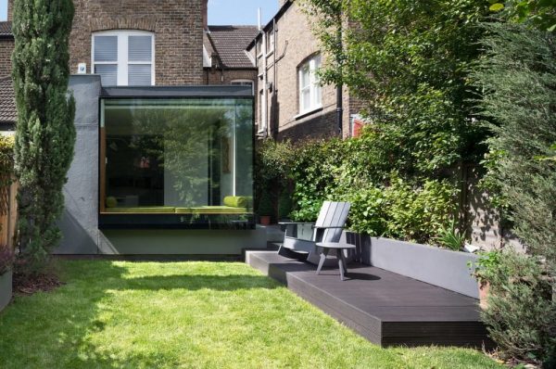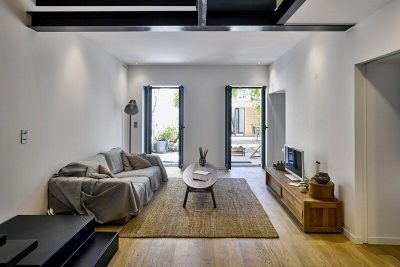Architects: Salmond Reed Architects
Project: bungalow-style additions
Location: Auckland, New Zealand
Photography: Courtesy of Salmond Reed Architects
Despite some bungalow-style additions to its verandah, the street-facing south elevation of this Parnell cottage/villa remained largely faithful to the original 1890s form. To the rear, however, a miscellany of additions and alterations in a variety of architectural styles, had extended the dwelling with consequential modification to the original villa roof-line. A detached shed/sleep-out structure had also been added while, inside the house, significant modifications included the introduction of lowered ceilings to some spaces and the removal many of the traditional trims and detailing.
The owners wanted to create a spacious and contemporary extension to accommodate living/dining/kitchen and bathroom spaces and to add extensive outdoor deck areas to optimise the property’s panoramic views over the city. In the original dwelling they wished to reconfigure existing rooms to make them more spacious and functional.
For the addition they were keen to use recognisably modern materials such as stained boarding, black aluminium joinery and large areas of full-height glazing to promote a light an airy feeling and maximise the inside/outside flow of the new spaces.
However, they were also sensitive to the need to preserve and enhance the qualities of the existing house and to minimise the impact of their contemporary addition to the inherent Parnell character and streetscape.
To achieve this fine balance between old and new it was essential to give careful consideration to the structural massing, materials and form of the existing house. By restoring the original roof-line of the existing villa and using the existing kitchen, modernised and upgraded within the original villa footprint, to form a “link” with an obviously contemporary extension it was possible to design a more cohesive building form to replace the jumble of unsympathetic and poorly conceived structures previously occupying the property.
Corrugated iron, weatherboard and board and batten finishes were chosen to sit comfortably with those used on the original dwelling, whilst still being recognisably “new work”, the result being a celebration of the charm and character of late nineteenth century architecture alongside the clearly identified twenty-first century addition.

