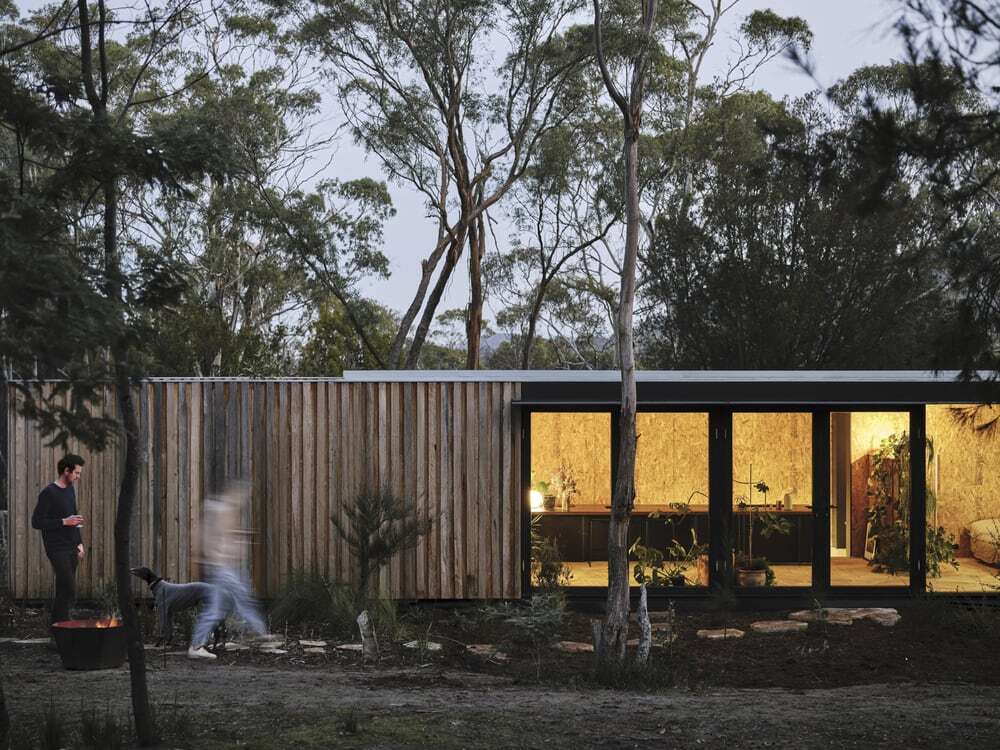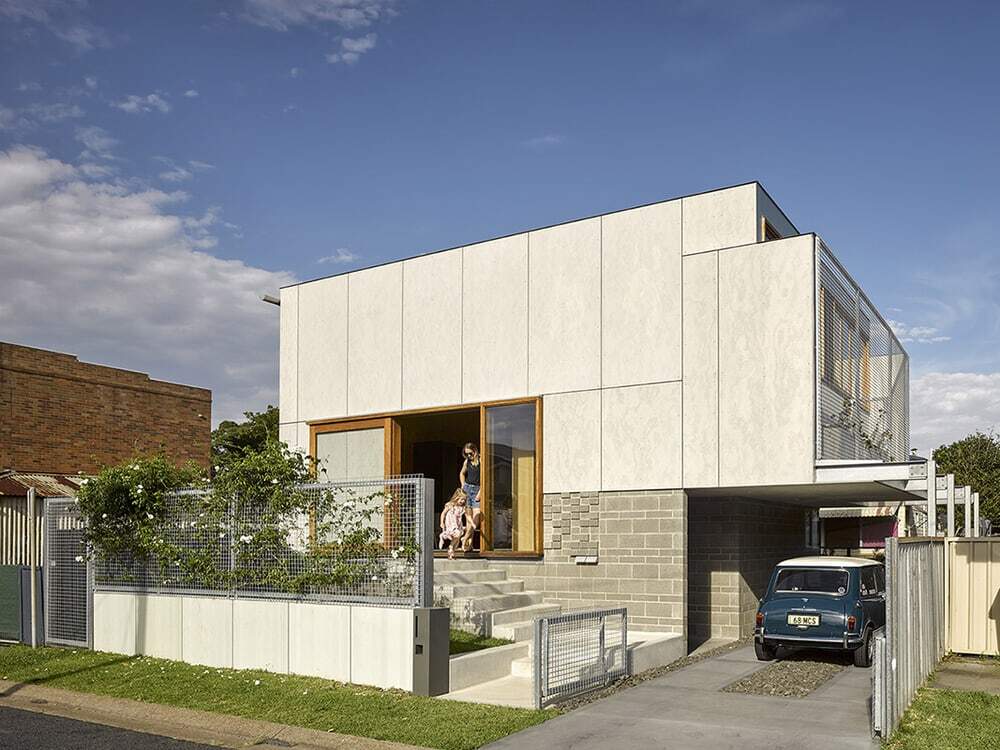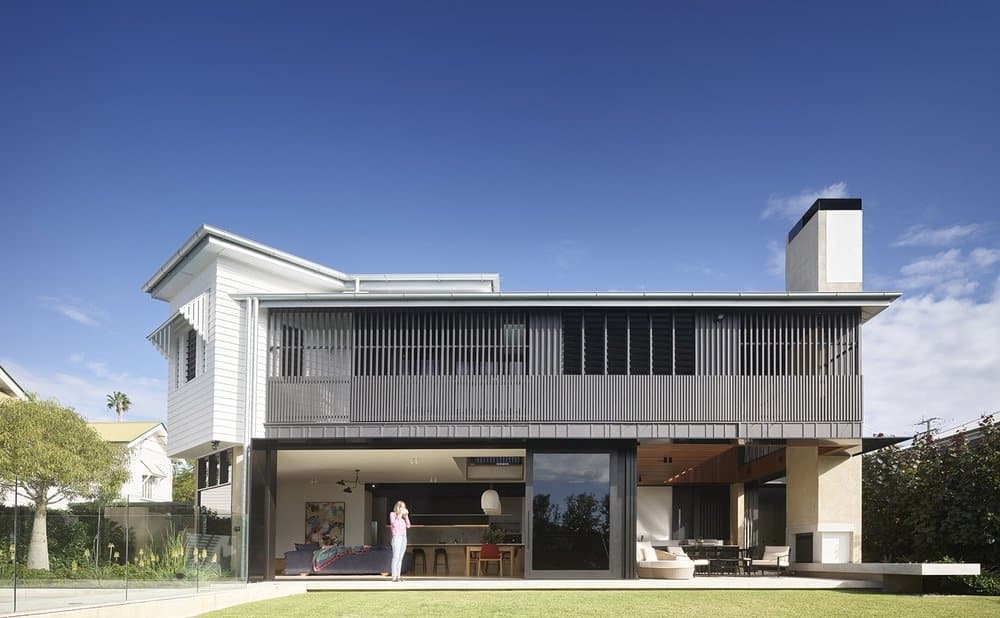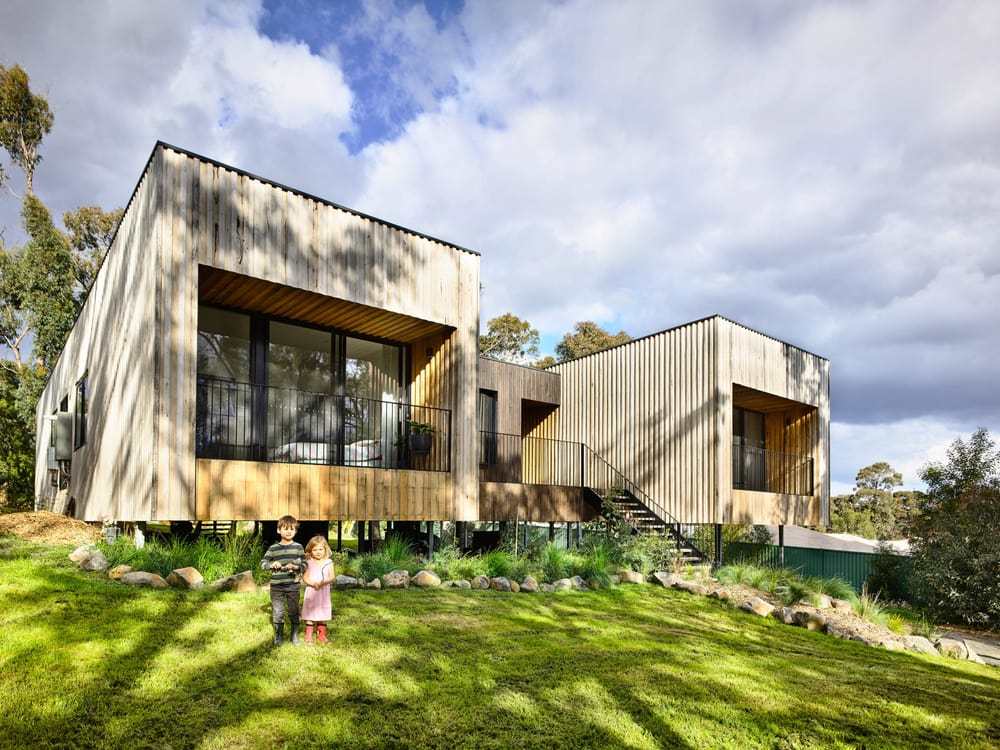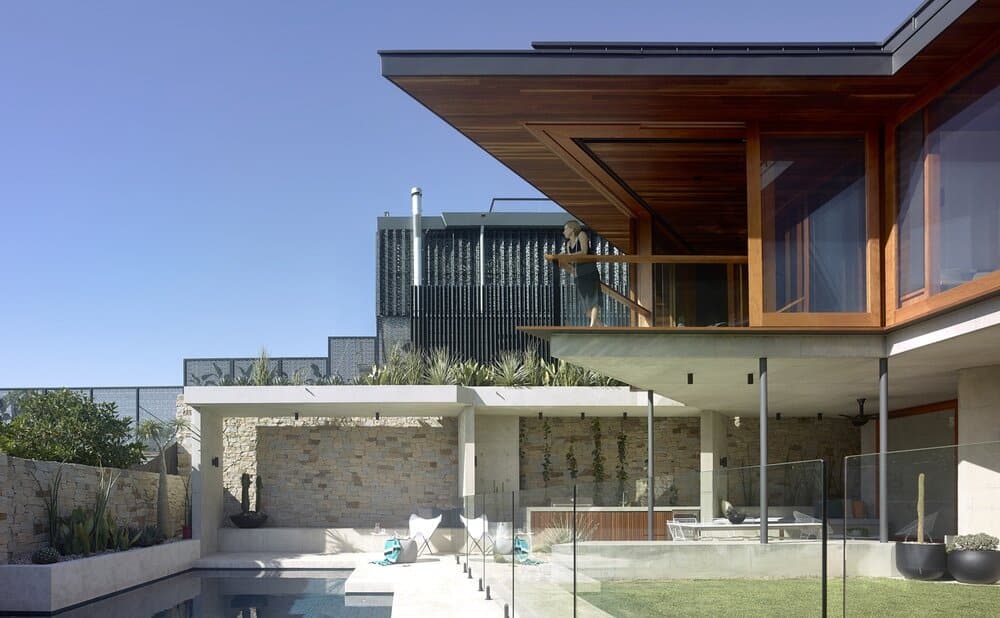Casa Acton Extends the Sense of Space into a Landscaped Garden
Casa Acton questions the purpose of architecture and its relationship with the natural world. We worked with SIPS (structural insulated panel systems), a product relatively new to Australia

