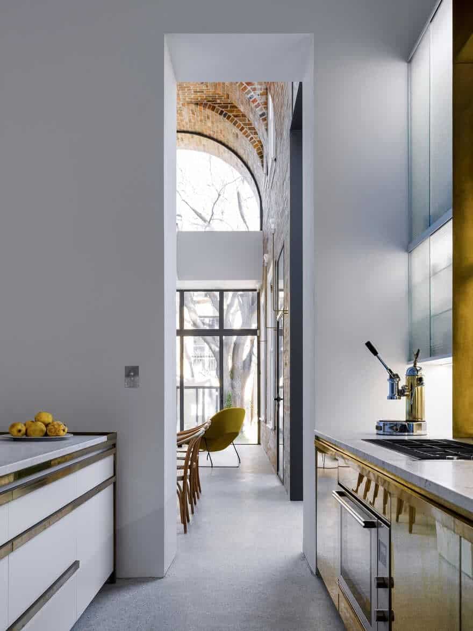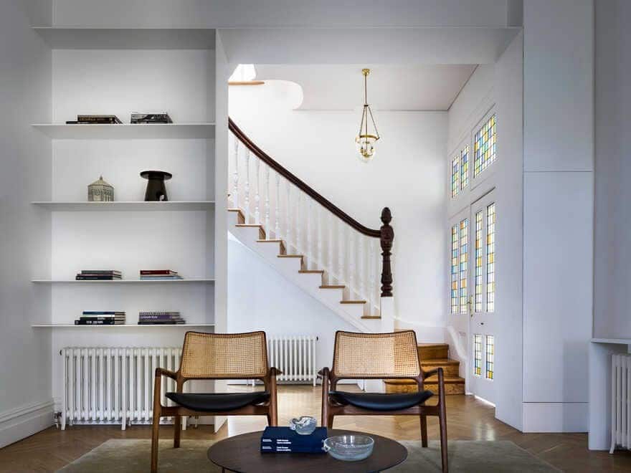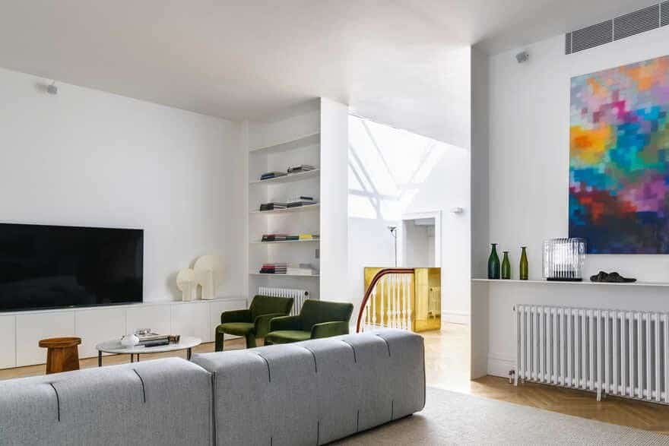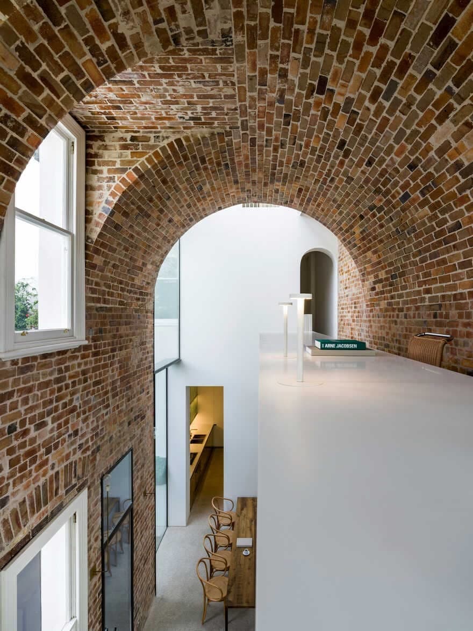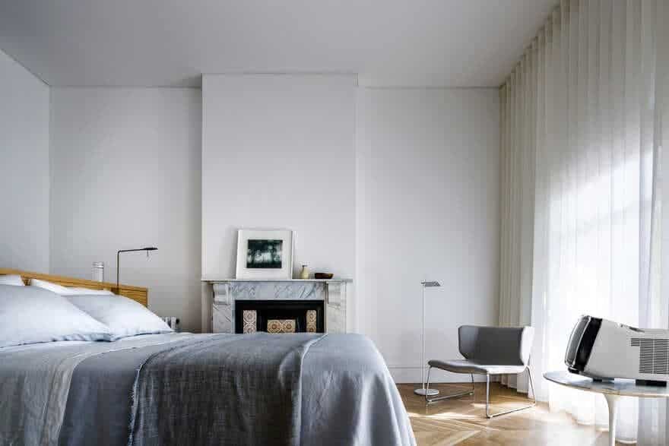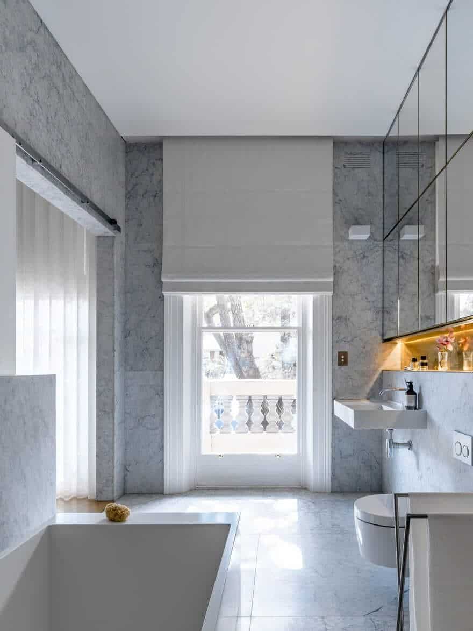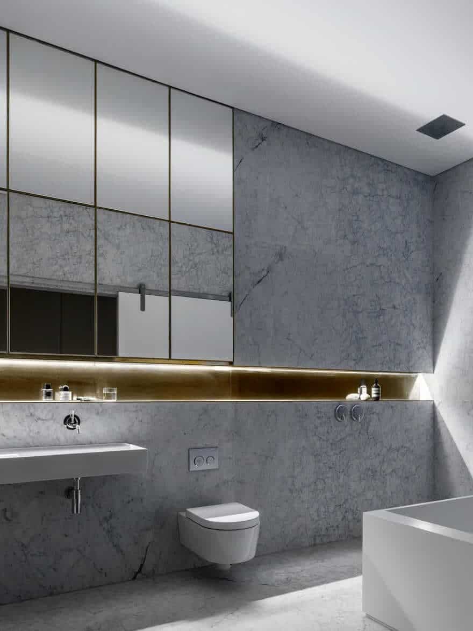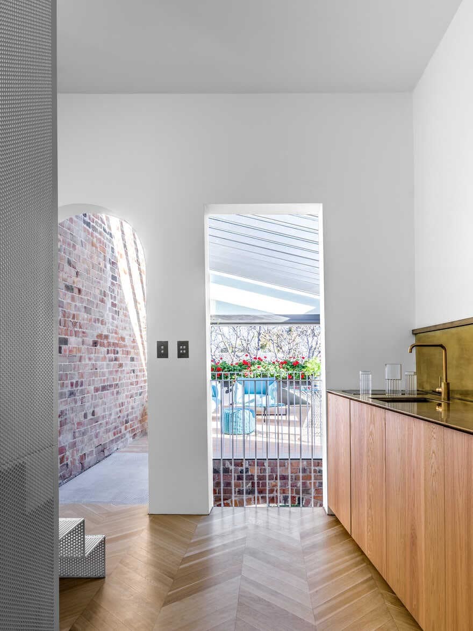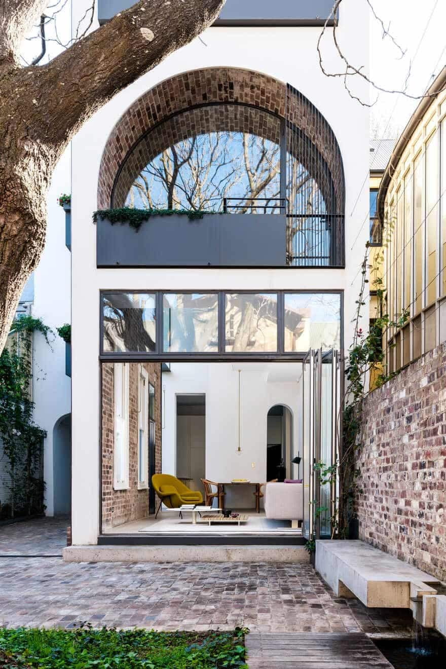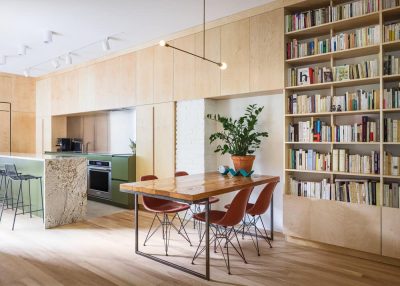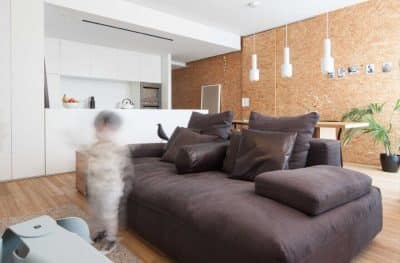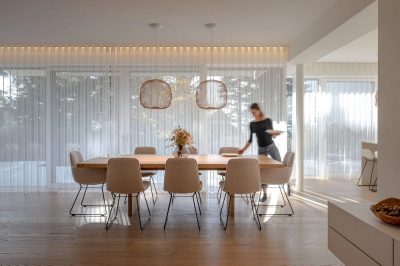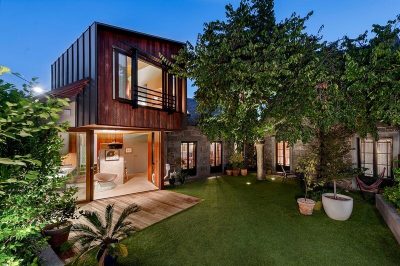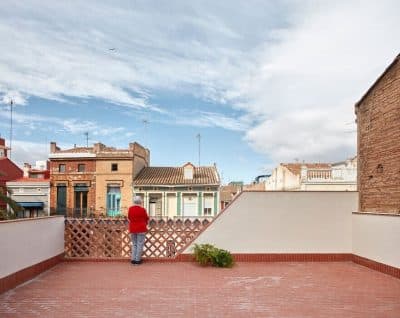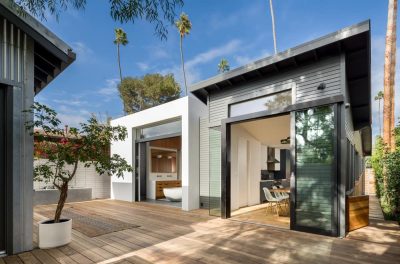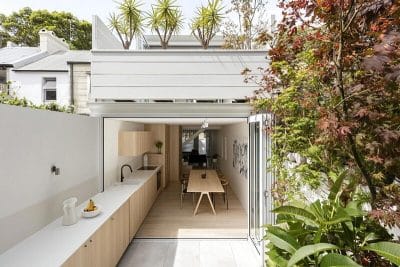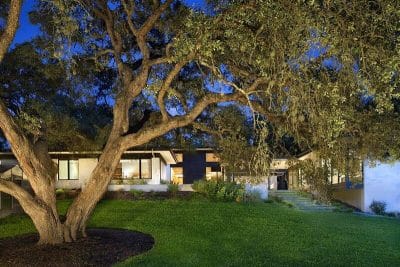Project: Italianate Style House
Architects: Renato D’Ettorre Architects
Location: Surry Hills, Sydney, Australia
Completion date 2018
Photo Credits: Justin Alexander
Text by Renato D’Ettorre Architects
This project involved the restoration and modification of a heritage-listed three storey Italianate style c1890’s terrace house and 1860’s sandstone stable in inner Sydney. The concept was to translate the 1990’s office fit-out into a modern-day residence preserving the historic style of the building while inserting a brave and very contemporary atmosphere inside.
The substantial alterations & additions project comprised four components: the three-storey terrace house for the family, the historic sandstone stables converted into guest quarters to eventually accommodate ageing parents, restoration of rear stone fences and a new concrete carport with landscaped roof terrace and swimming pool.
Due to the low heritage significance of the terrace home’s rear wing total restructuring was possible where the most dramatic design intervention took place.
Introduction of the impressively engineered double height brick vault to the restructured rear wing seemed an appropriate element for the Italianate style of the house. This brings to modern design such elements of historical grandeur that gave rise to the notion ‘the arch never sleeps’.
The building’s main historical features such as ornate marble fireplaces, main staircase, and entry glass panelled door and side lights were brought back to life contributing to the beauty of the new residence.
Materials favoured where salvaged bricks, terracotta tiles, white Carrara marble and white stuccoed walls.
The existing building’s generous size permitted additional spaces beyond the client’s needs and expectations allowing introduction of the multi-use conservatory on the second level of the homes rear wing. The conservatory has been treated as an outdoor living area with potted trees. The expansive double glazed roof acts as a heat bank to disperse hot air through the upper levels of the house in the cooler months and can also act as a drying area during wetter periods.


