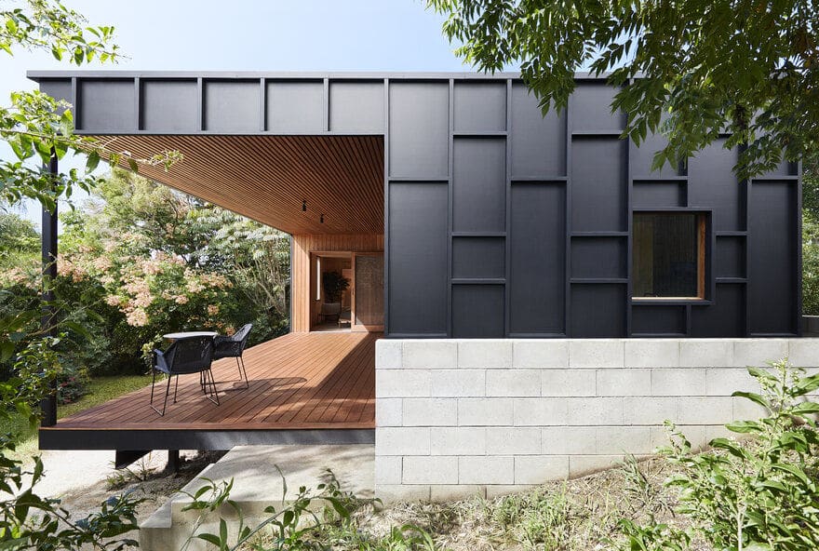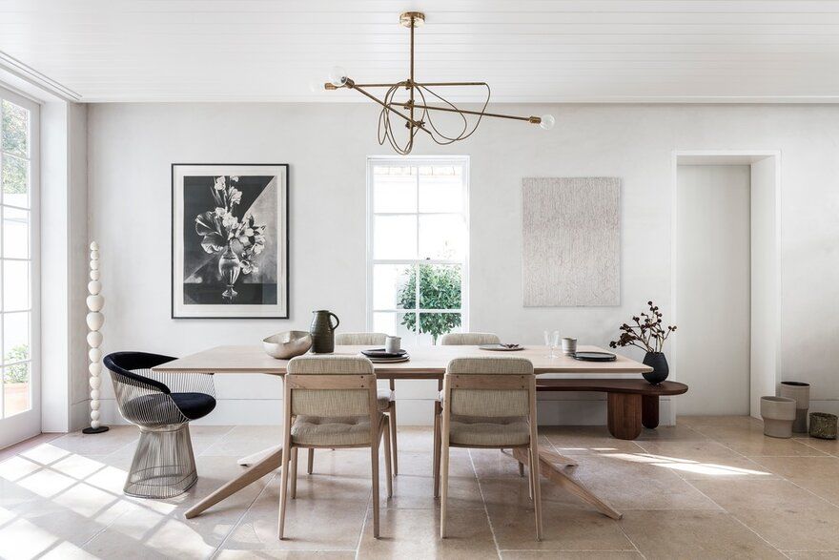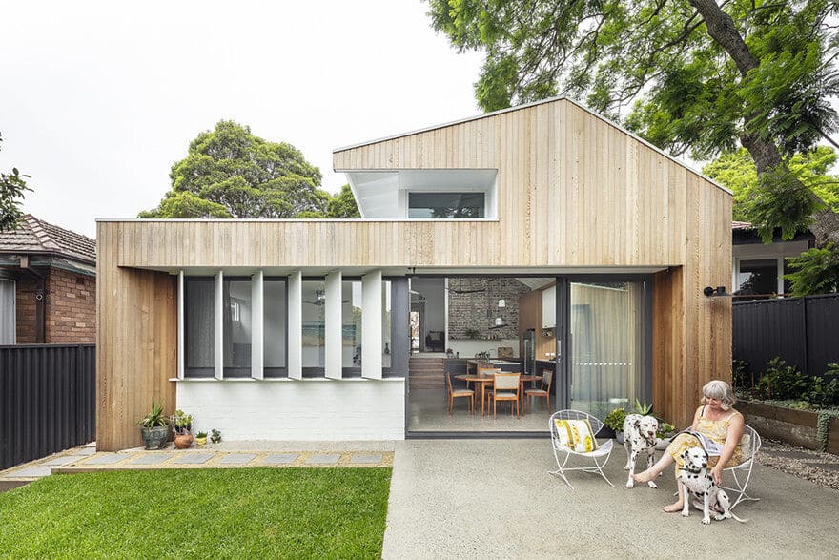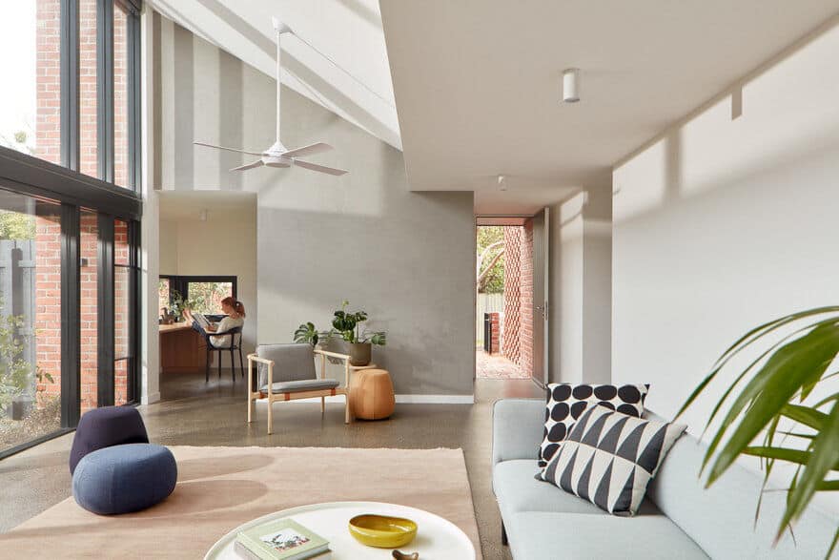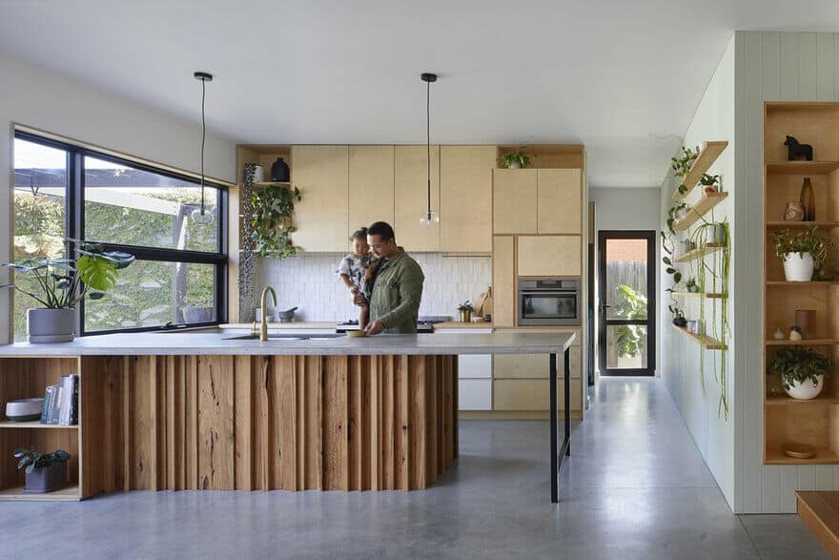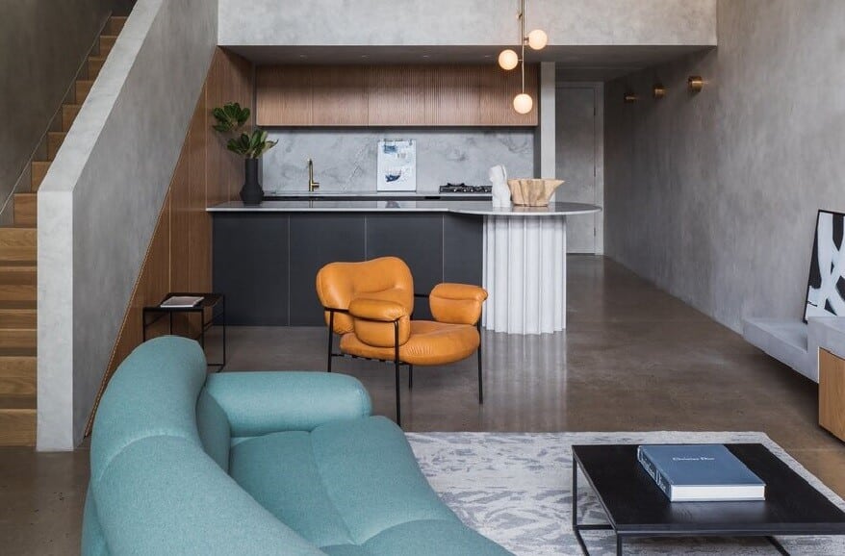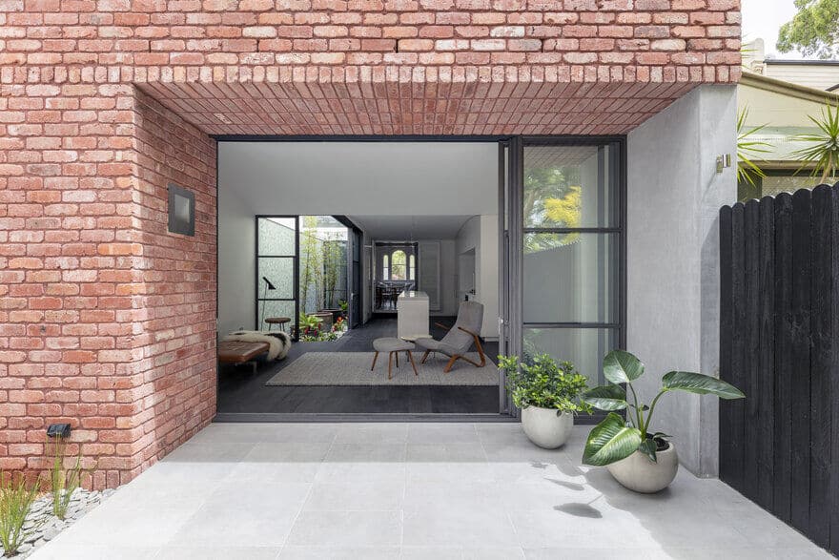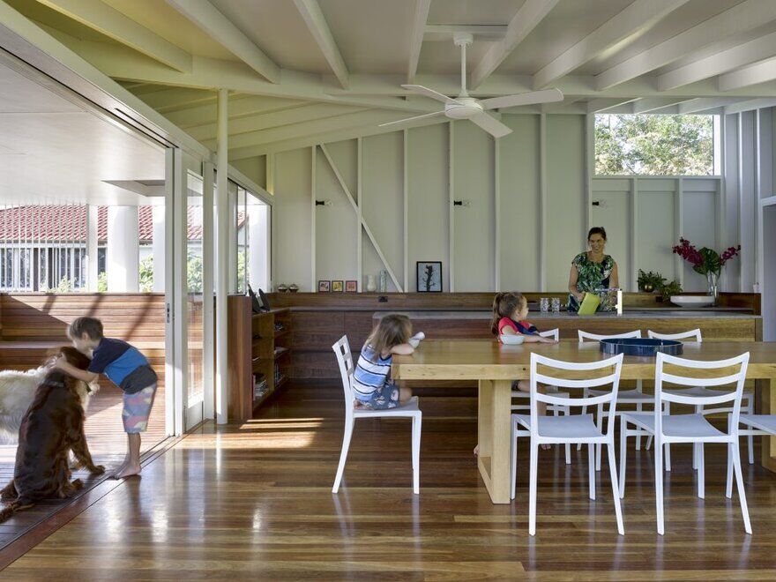OCM House by Studio Jackson Scott Embodies the Power of Simplicity
Simple and rectangular, OCM house sits tucked away from street view at the back of a grassy block. Bathed in the warmth and light of the Byron sun, it responds to the client’s brief of a comfortable…

