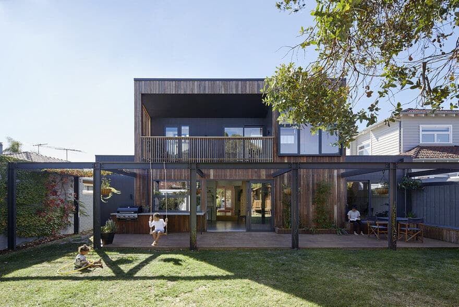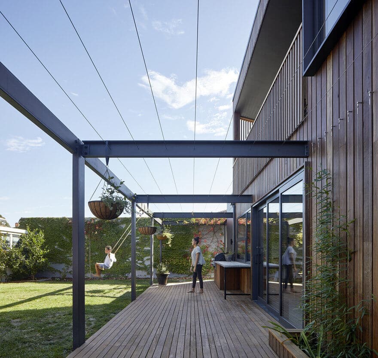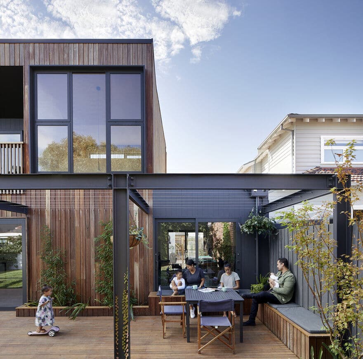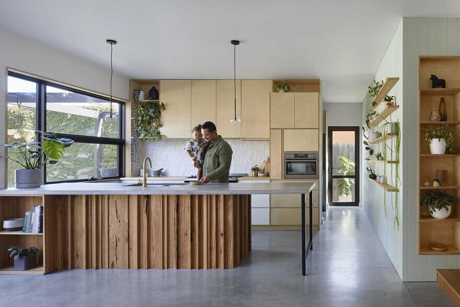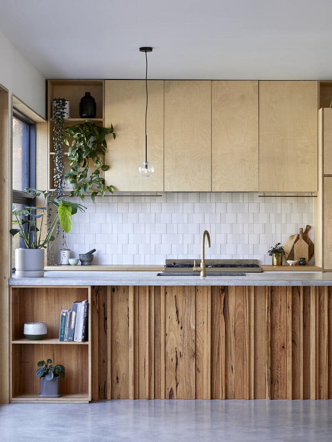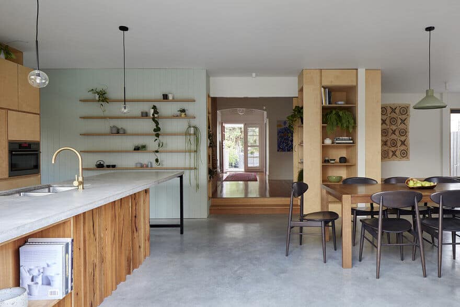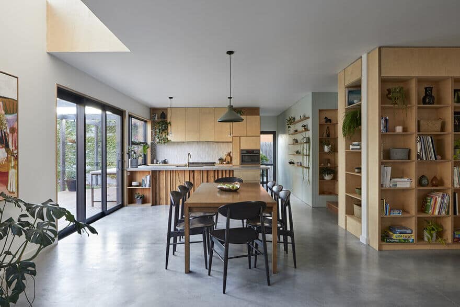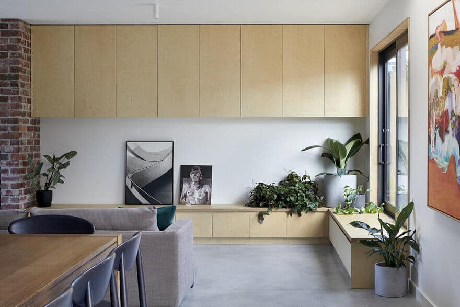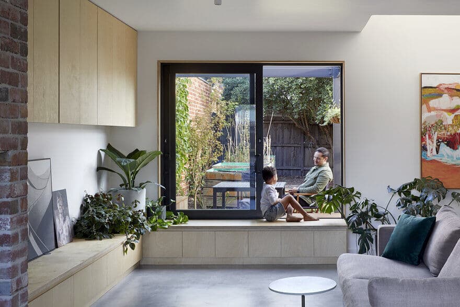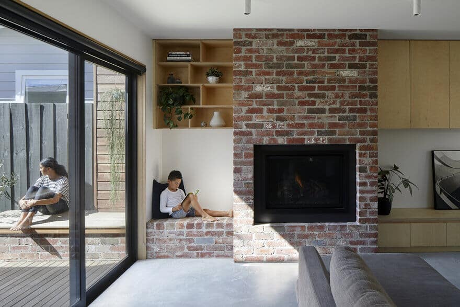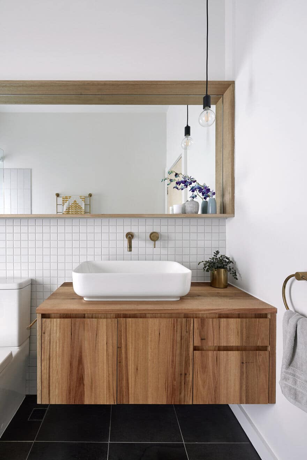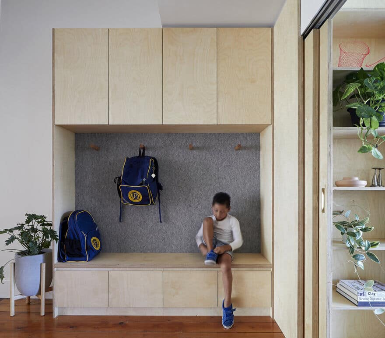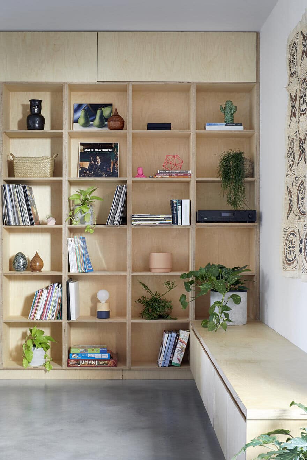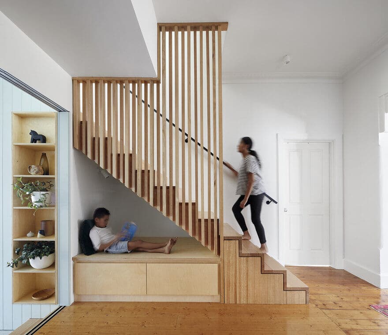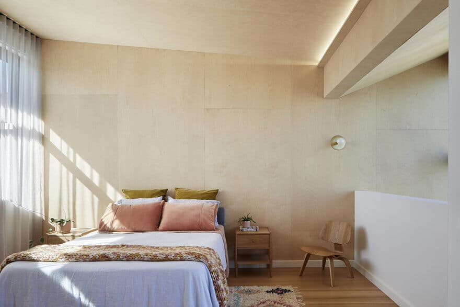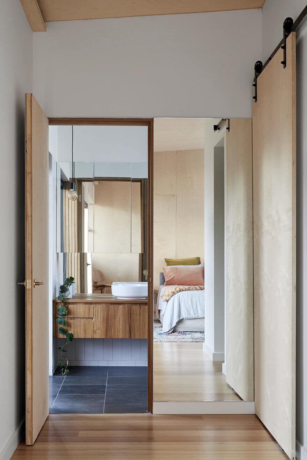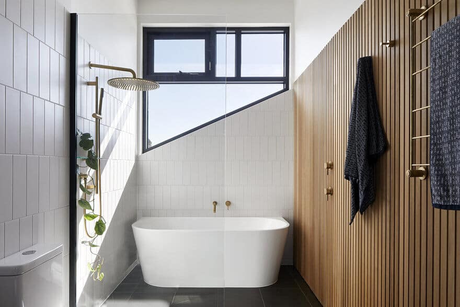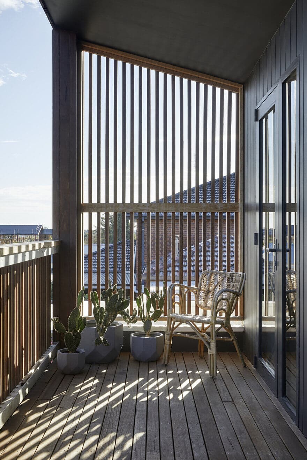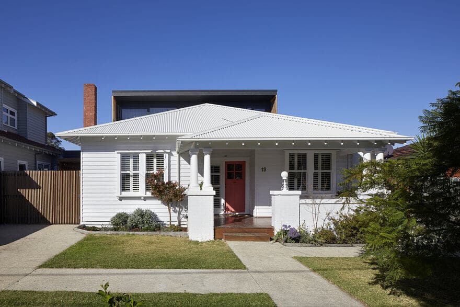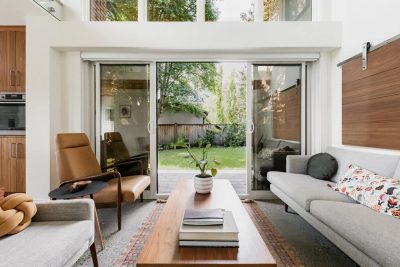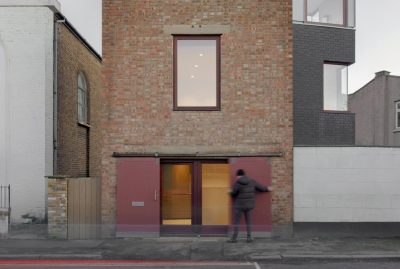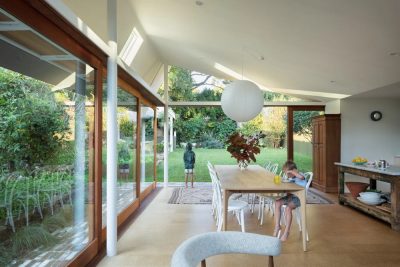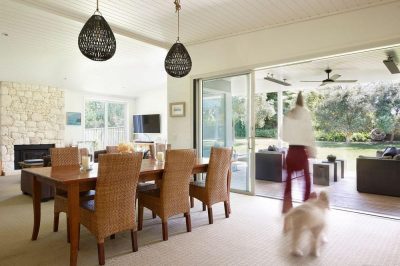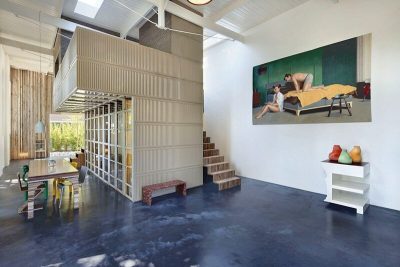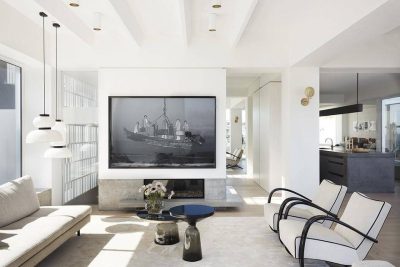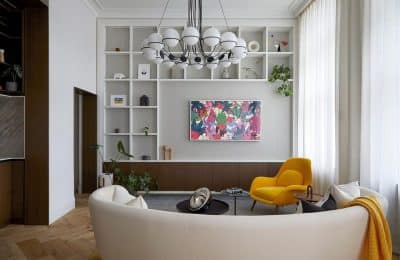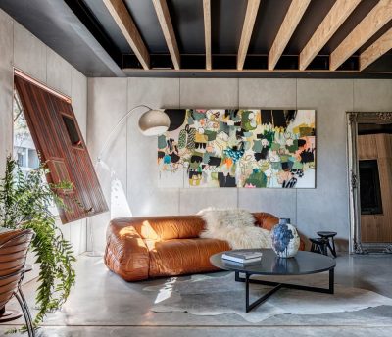Project: Peekaboo Residence
Architects: Native Design Workshop
Location: Preston, Melbourne, Australia
Area: 120 m2
Year 2018
Photographer: Tatjana Plitt
Playing on the idea of the extension ‘at the back’ of the house by creating a form that peeks over and hugs the existing Californian Bungalow, with the function of housing the required program and reconnecting the home with it’s backyard – contrary to the lean-to that existed before.
What was the brief?
– Our clients had just purchased a new home that simply didn’t allow them to live how they wanted – they had a charming bungalow and a beautiful garden to enjoy, but there was a big disconnect between the two. This constraint along with the site orientation played a big part in driving the design process.
– The extension had to keep the garden aspect of the site whilst providing a spacious, light-filled, flexible and durable living areas that engaged with this garden. Mum and Dad, our clients, also wanted to be able to have visual connection to the kids both inside and outside of the Peekaboo residence, but also be able to have privacy when required.
– A home that performs efficiently through use of both passive design principles and simple active systems as backup.
The ability to handle the influx family/friends at any given time.
What were the key challenges?
With the garden aspect to the south and the resistance to want to build out into the garden, the addition holds its encroachment into the yard by not passing the existing building line of the demolished verandah, keeping the garden intact. By pushing up and peeking over the existing building form, the opportunity to catch the sun to the north and bring ample daylighting into this naturally south-facing dwelling could be achieved by way of a double height light-well/void which also provides the connection with the parents’ room upstairs and the living area and children below. The budget for this type of build was modest, yet aspirations were high. We had to ensure that we were getting as much value out of items as possible, which meant keeping things as simple as possible.
What building methods were used?
This project was a prototype for our studio in using a newer building methodology. In this case, we used Structurally Insulated Panels allowing for an expedited construction process and high-performing building envelop. The double-storey extension volume was built in 7 days from only a concrete slab to putting the roof panels on.
What are the sustainability features?
– Structurally Insulated Panels (Prefab) as the construction methodology of the entire new portion of the build.
– Passively designed so as to cut out thermal gain during summer and open up northern facing elements mid-winter.
– Locally sourced Australian Hardwoods or FSC Certified Timber Panel products.
– All downpipes connected to 5,000L Water tank and plumbed into laundry, toilets and irrigation.
– LED Lighting and energy efficient appliances throughout.
– 5kW Photovoltaic Array
– Hydronic Heating both in-slab and panels throughout home.
What were the solutions?
The response was by way of a simple rectangular form that connected to the existing as tightly as possible so as to not take away real-estate from the garden to the south. This double storey volume allows for the existing rooms of the bungalow to be given over as bedrooms for the children, a bathroom as well as a circulation axis that leads one on entry to the rear of the Peekaboo residence, stepping down into the living area then backyard. Upstairs, Mum and Dad have a near ‘self-contained’ living quarters providing separation from the rest of the dwelling. Flooded with light, this upper space volume shares and bounces light down a void to the living area below. From the exterior, the building form respects the existing bungalow by peeking over the back of it, playing with it in proportion, but staying in it’s lane with regards to hierarchy.

