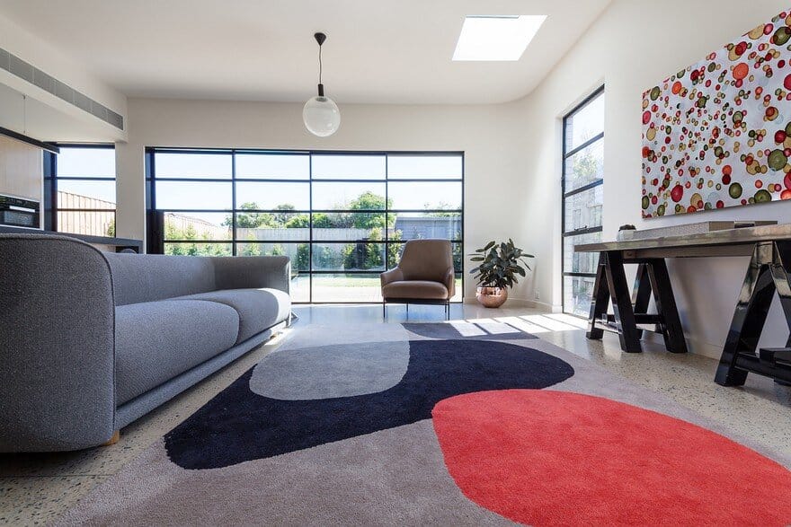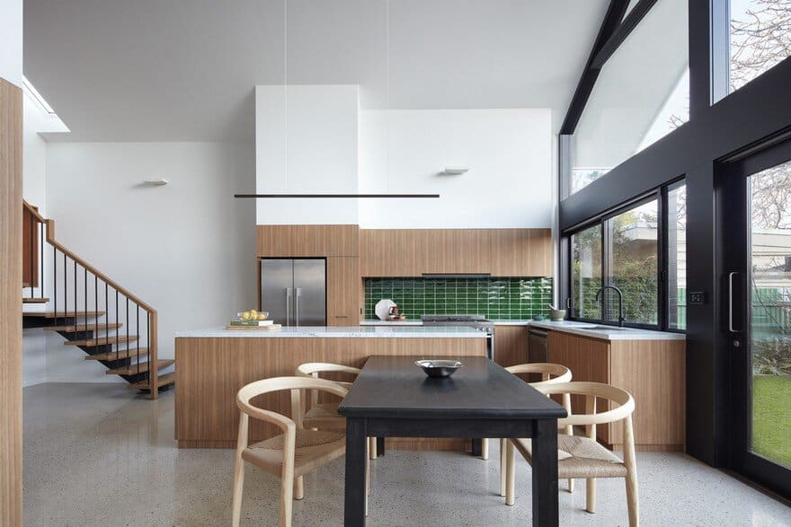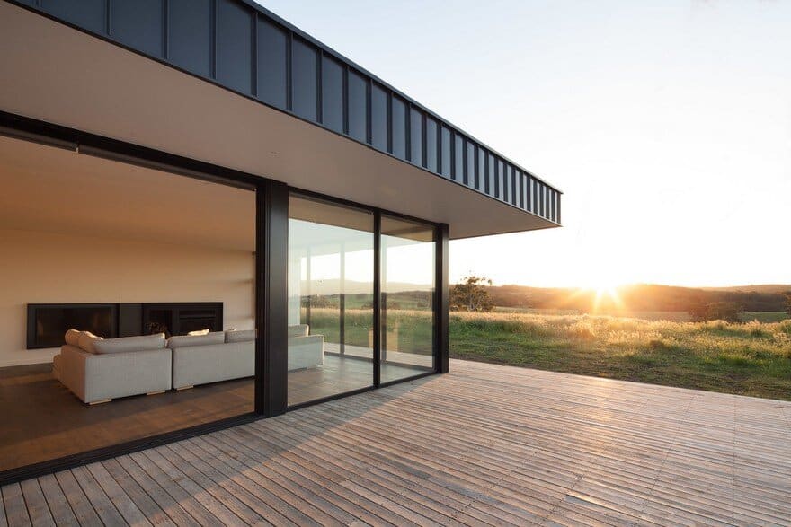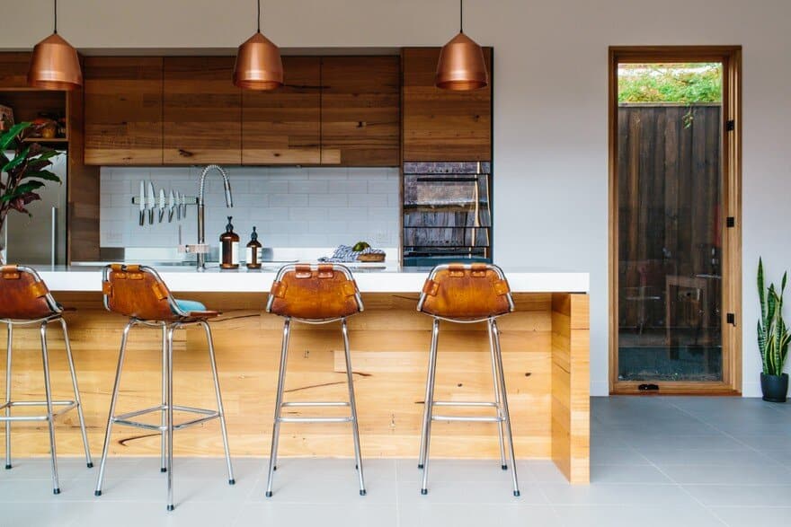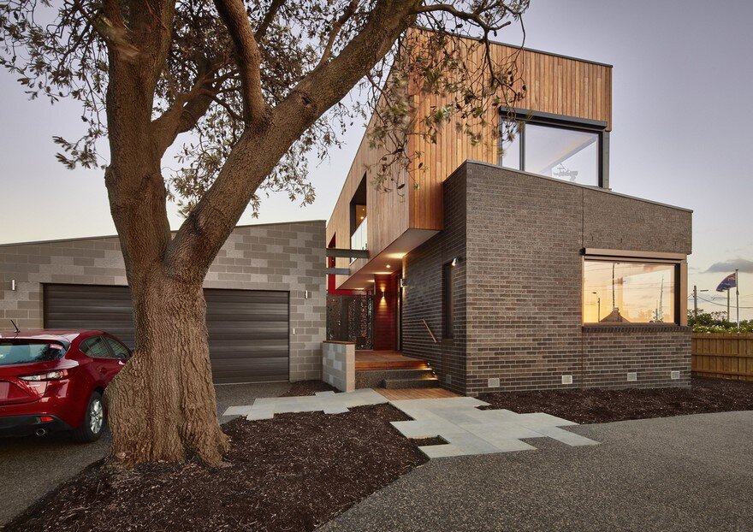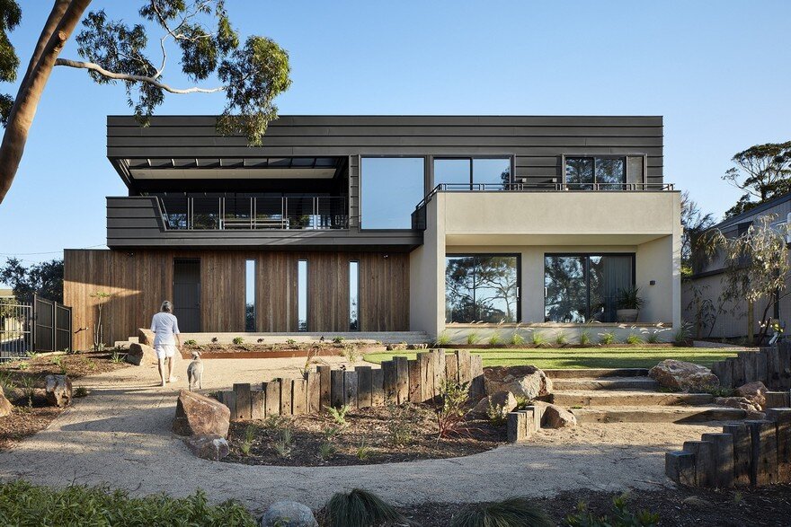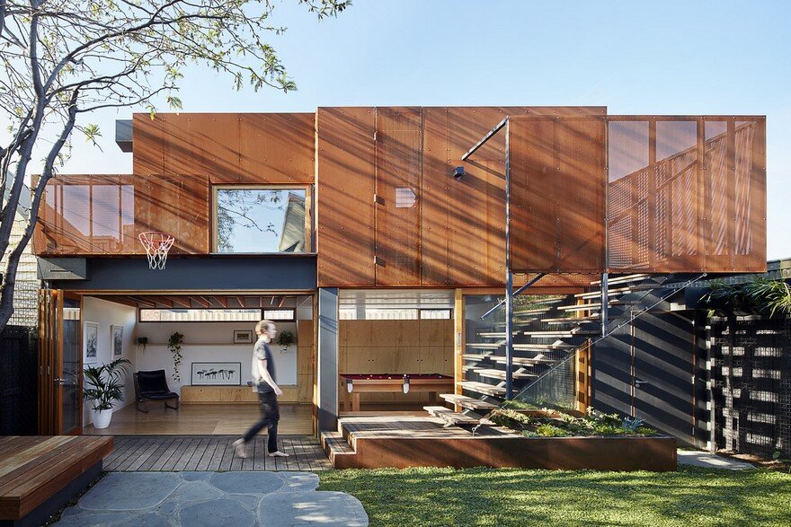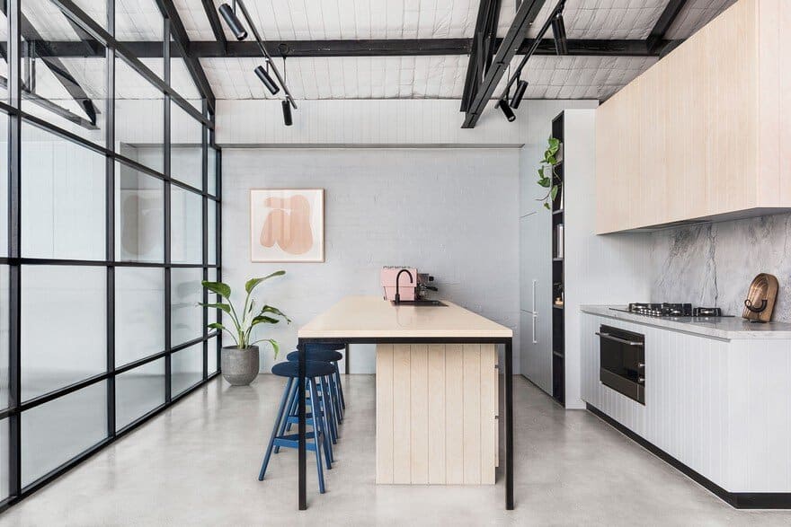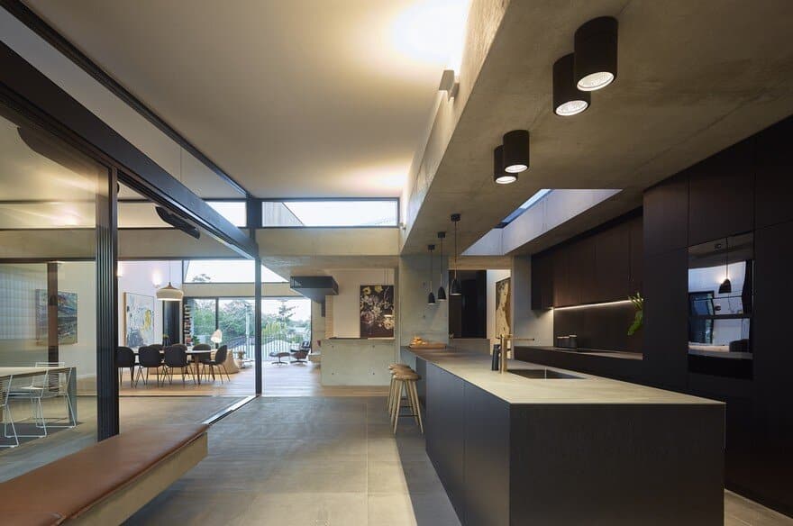Double Fronted Victorian House Extended by Jost Architects
The project involved an existing double fronted Victorian house with a council Heritage Overlay. The previous 1980s extension to the rear was removed with a clean break between the original area of house and the extension.

