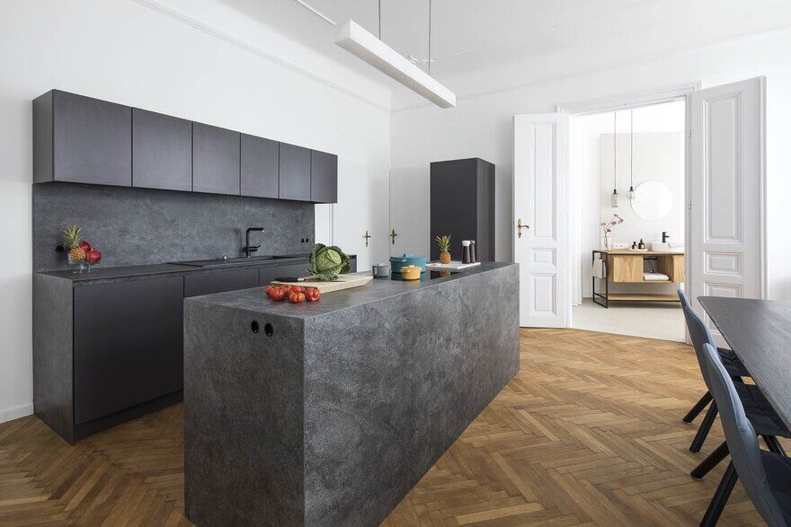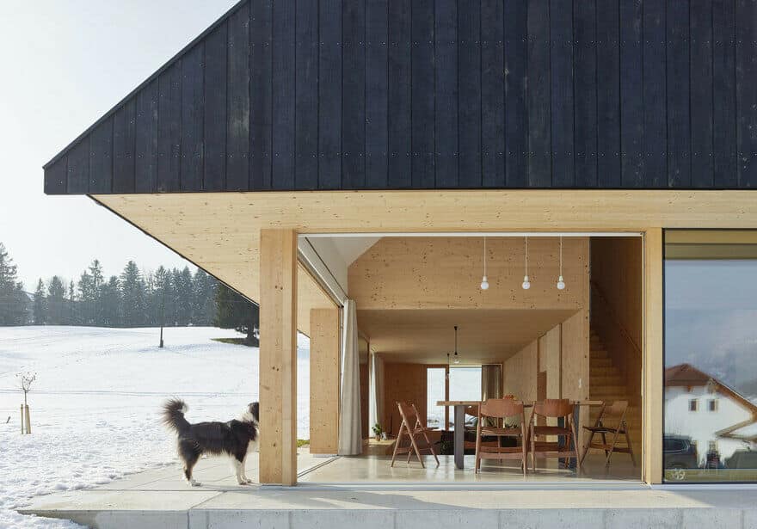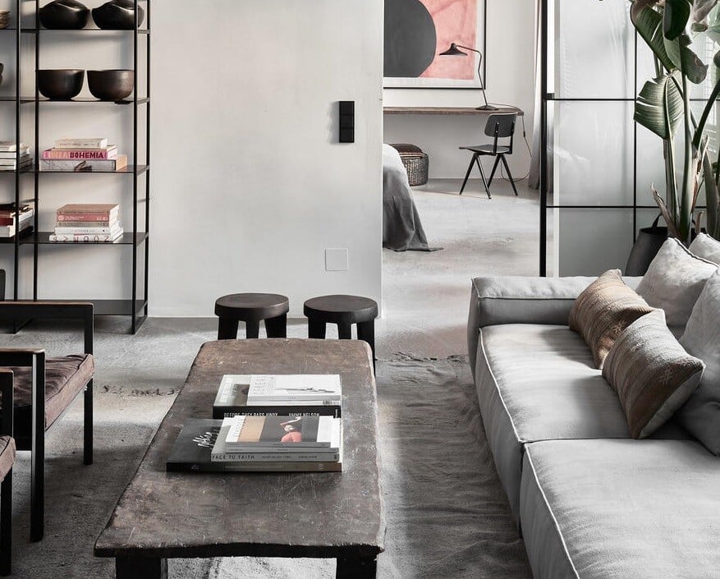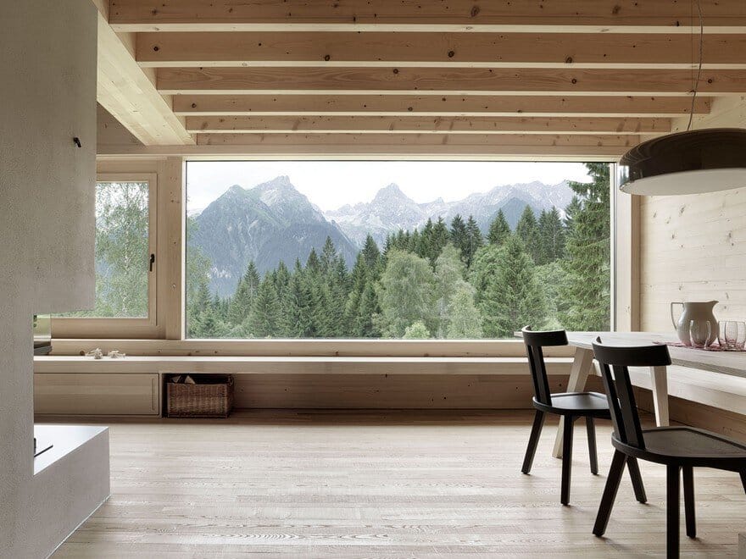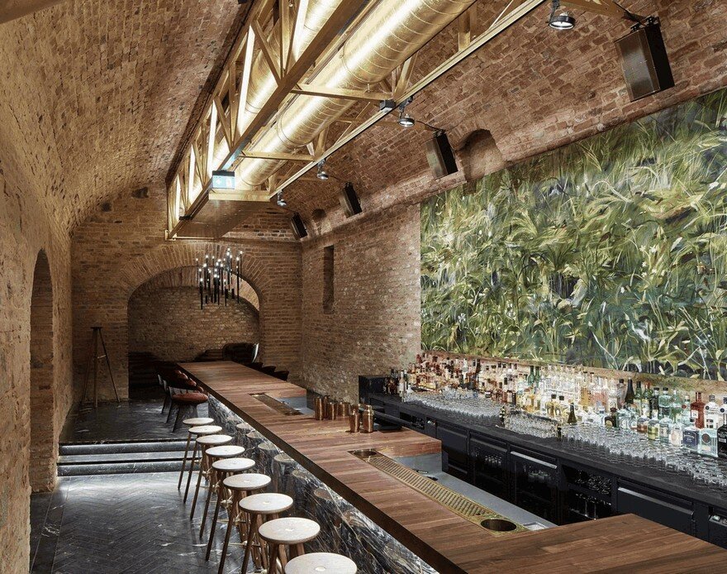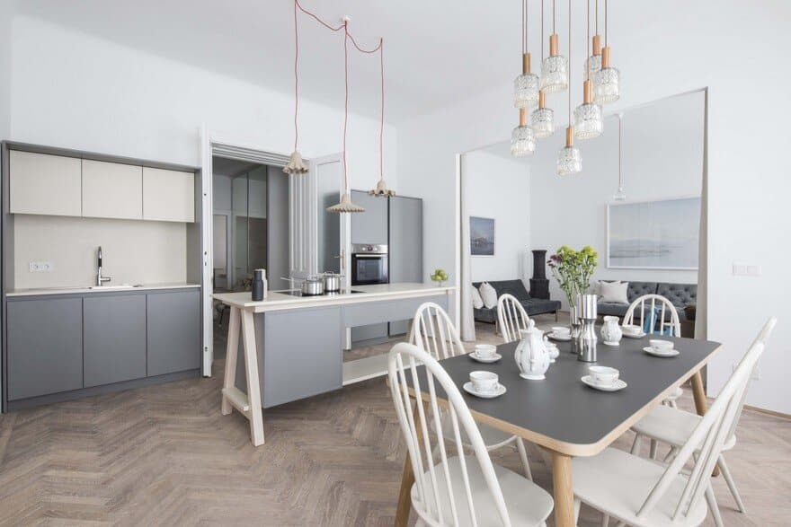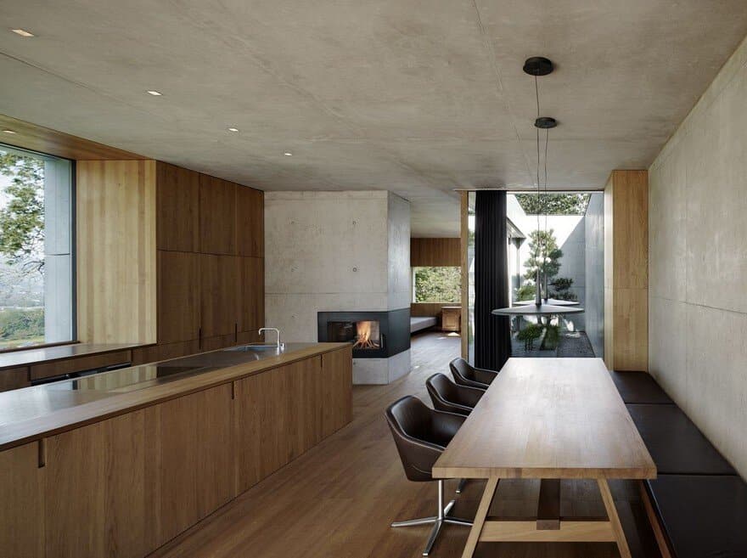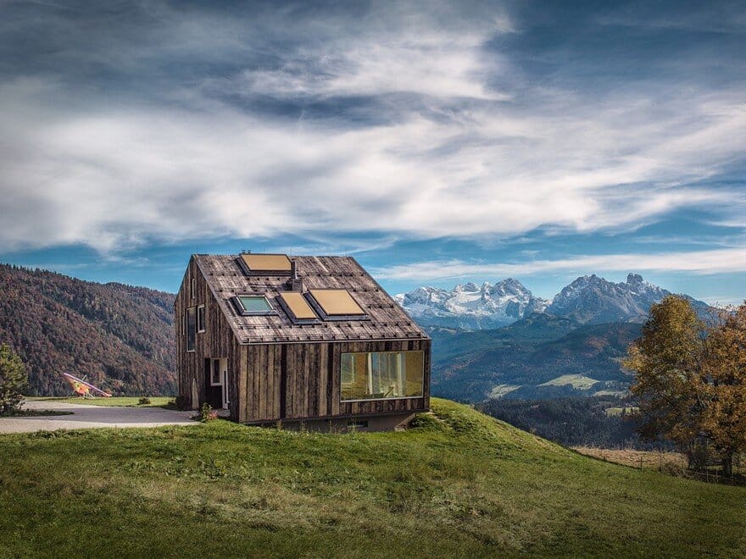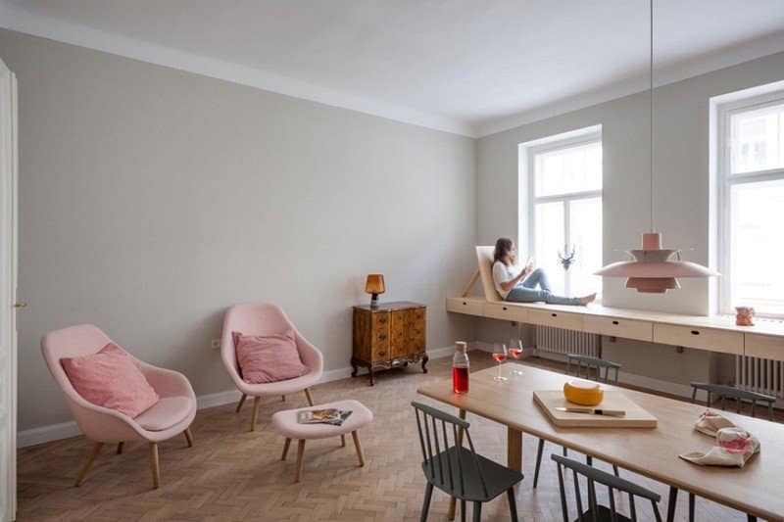Apartment B Vienna / Destilat Architecture + Design
Our client bought two apartments on opposite sides of the same corridor on the 4th floor of a Viennese “Gründerzeit” building. The smaller apartment with its 65m2 faces the courtyard while the bigger, approximately 100m2-apartment looks towards…

