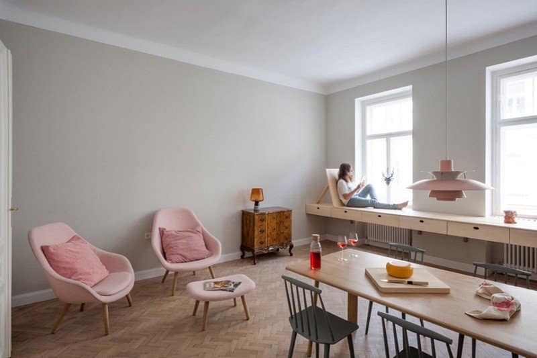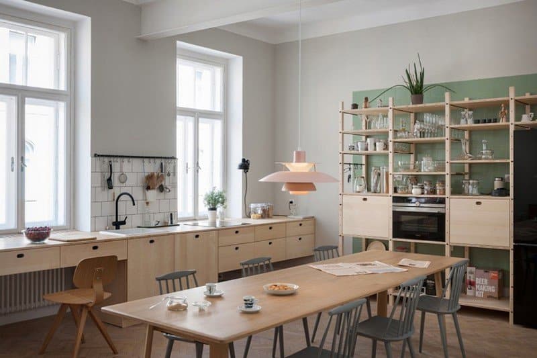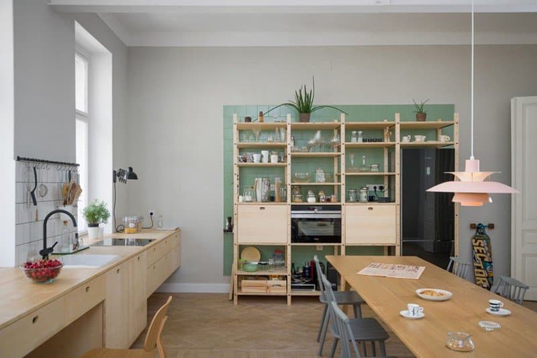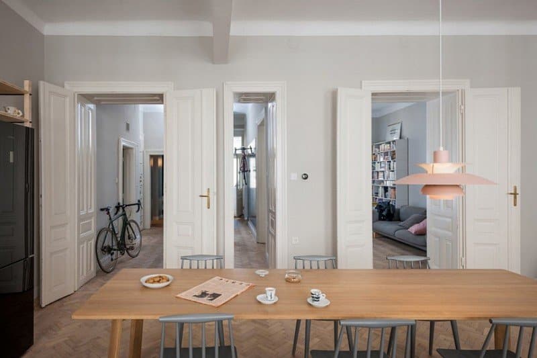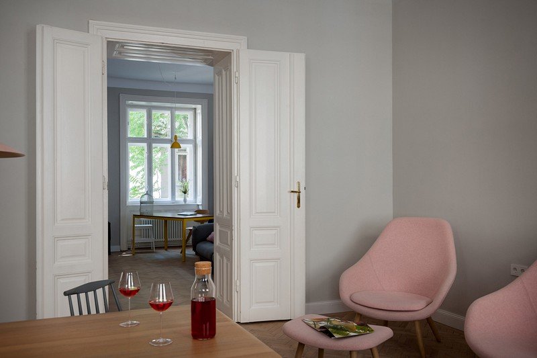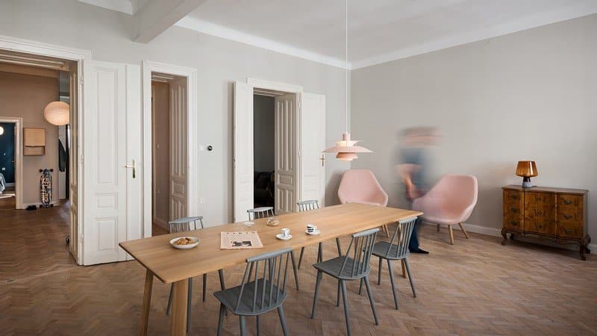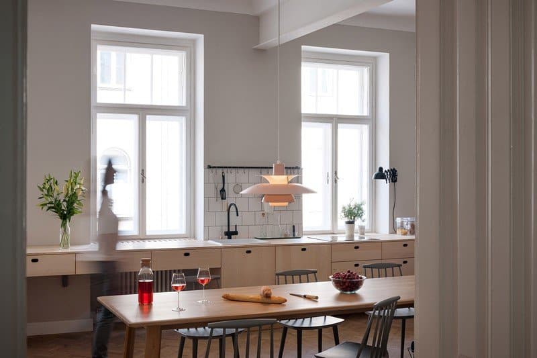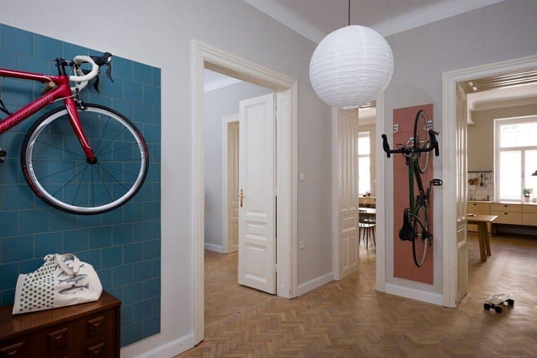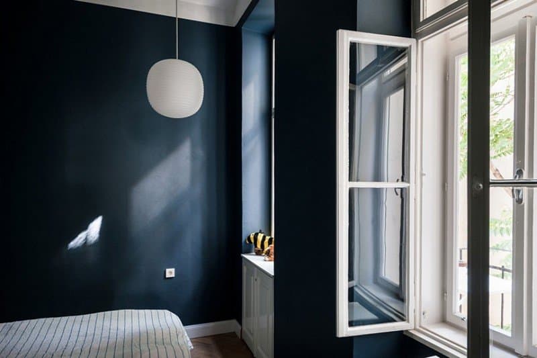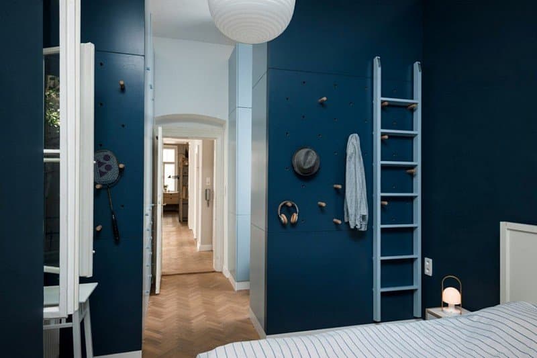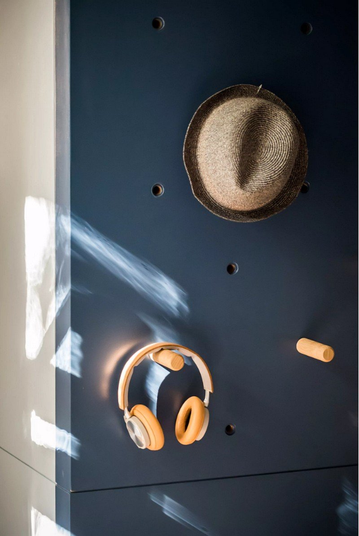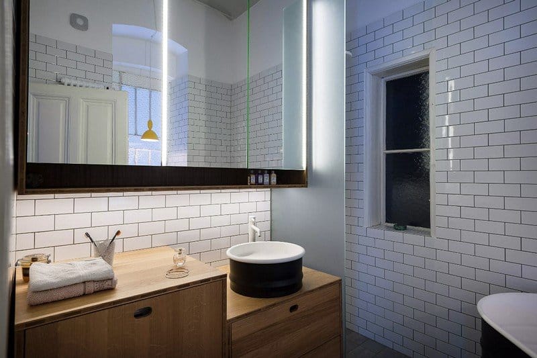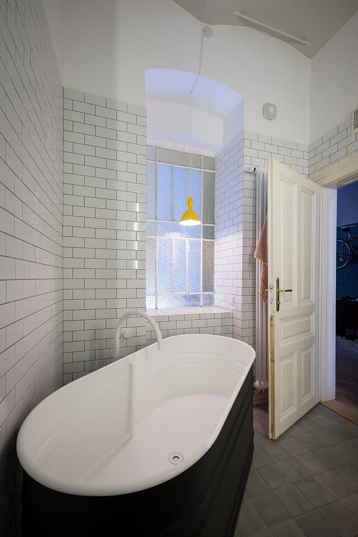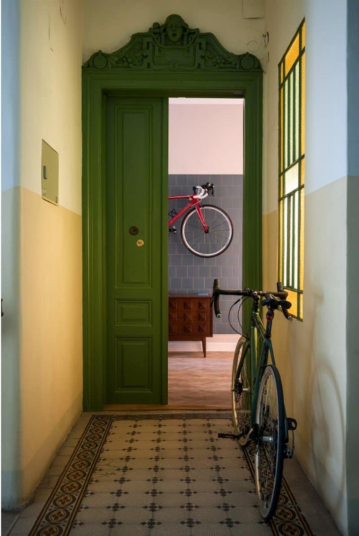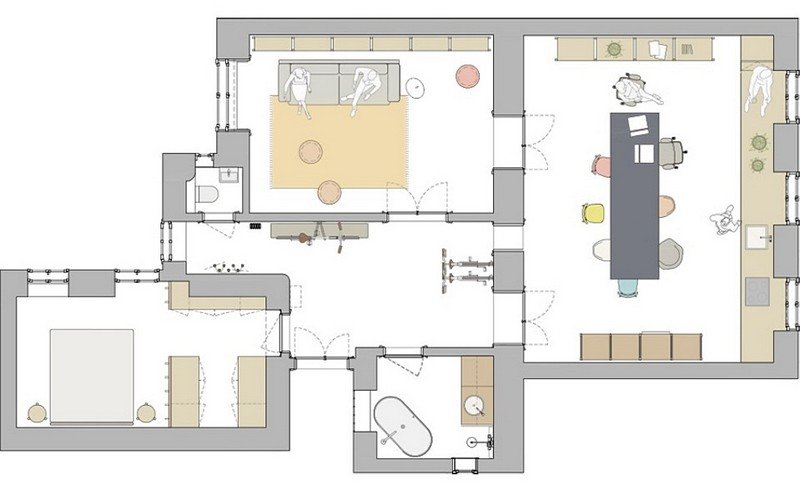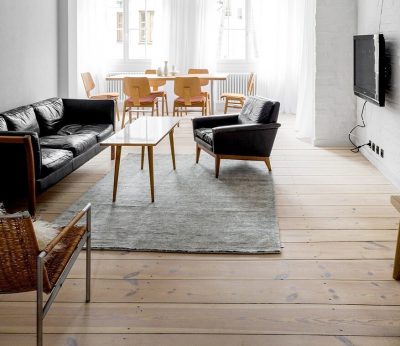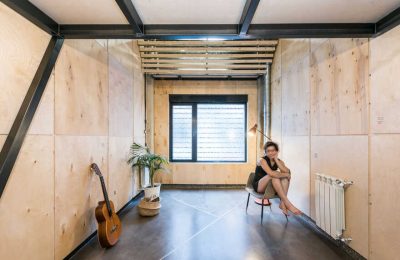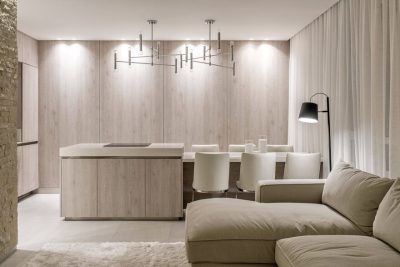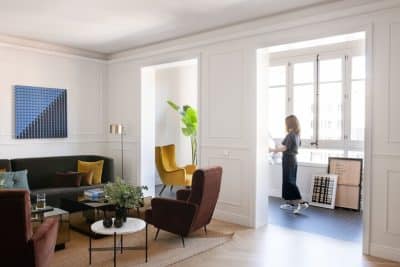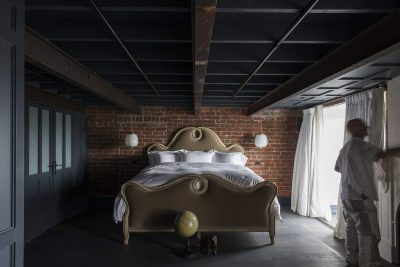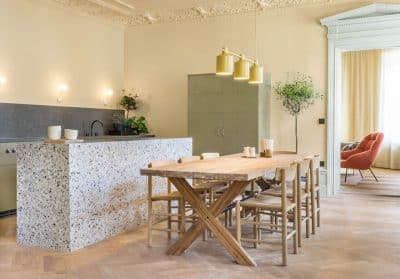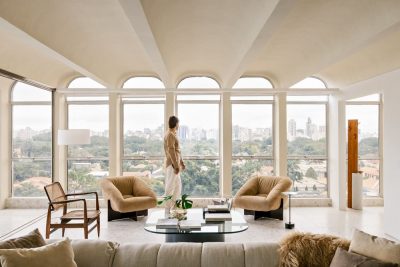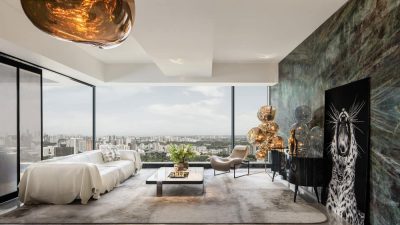Kombinat Architects, based in Ljubljana, have designed Apartment AB for a young couple.
The apartment, situated in Vienna’s 8th district, is the new home of a couple who lives and breathes urban life. The early twentieth-century building with high ceilings and spacious rooms was more than appropriate to host a contemporary, bright and lofty apartment.
By demolishing two partition walls, the apartment became more spacious and was given new perspectives and connections. The renovation restored the original layout of a classic bourgeois apartment: the living area is facing the busy street while the bedrooms are oriented towards the quiet courtyard.
By removing a partition wall, a single, central space has been created alongside the street-facing façade. The central element of the space is a long counter serving as a kitchen, a work surface and a bench at the same time. This is the place to cook, eat, read and write, but first and foremost, it is a place to gather and meet. The enlarged room functions as apartment’s public space. The long table can host lunches, work-related meetings or both at once.
The intimate side of the apartment – a library with a desk and a couch and a bedroom in velvety blue tones – is separated from other spaces by a walk in closet.
The character of the apartment and its owners is expressed in the spacious entry hall. The bikes hung on its walls have a special meaning for the owners – they are not only their primary means of transportation but an expression of urban freedom.
Architects: Kombinat Architects
Project: Apartment AB
Team: Blaž Kandus, Alenka Korenjak, Ana Grk
Location: Vienna, Austria
Area: 96 sqm
Photography: Janez Marolt
Thank you for reading this article!

