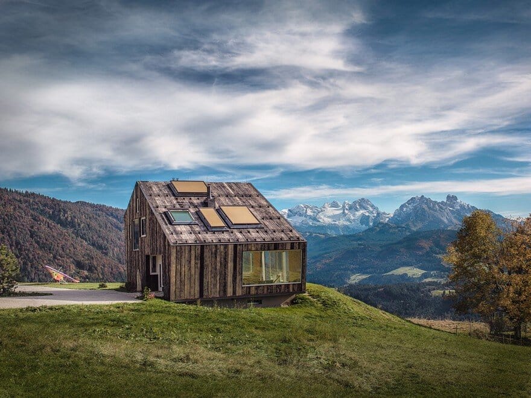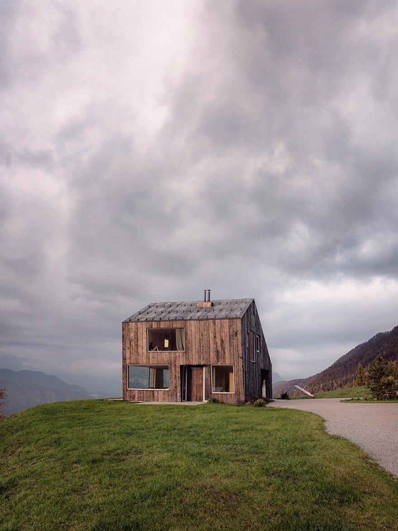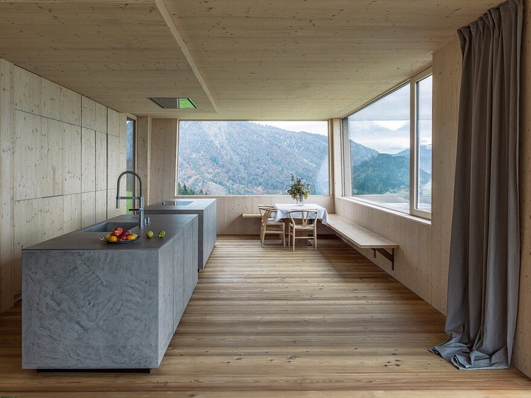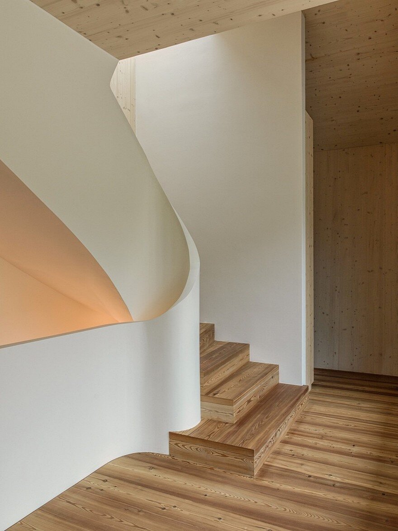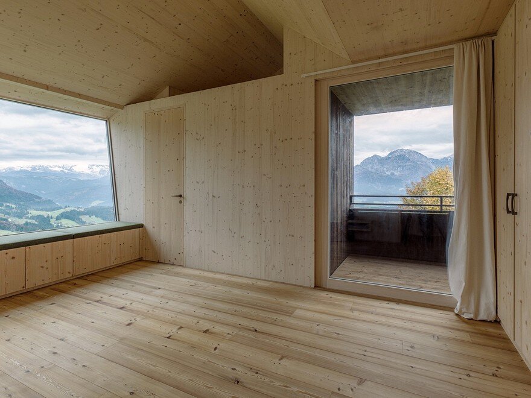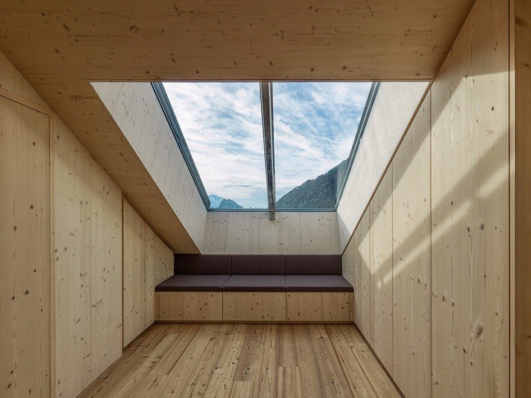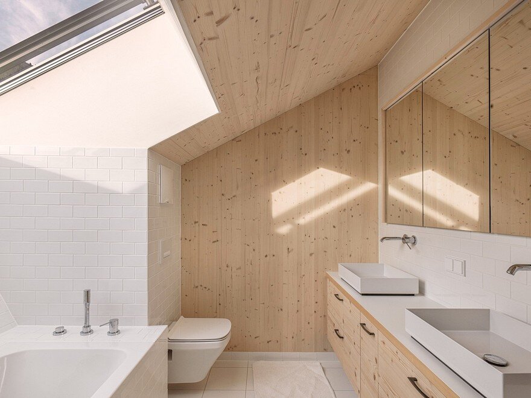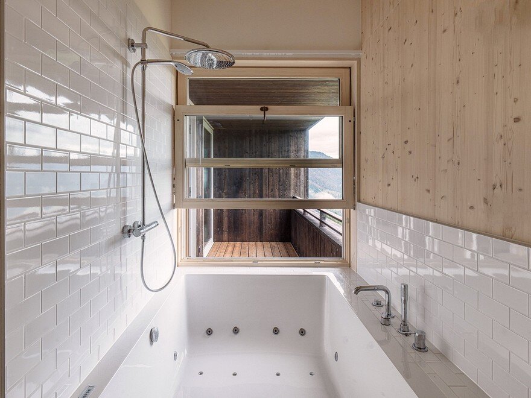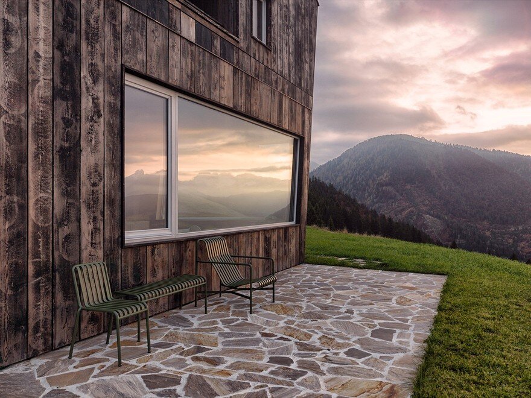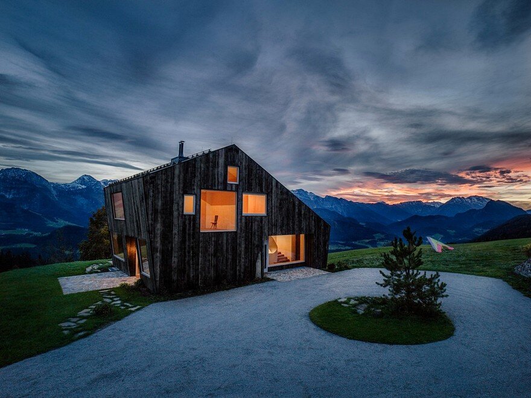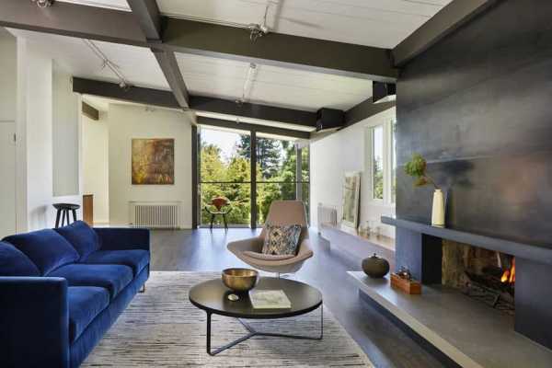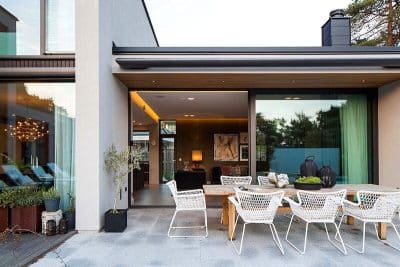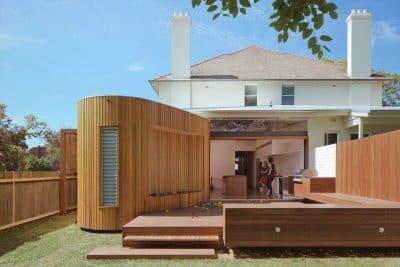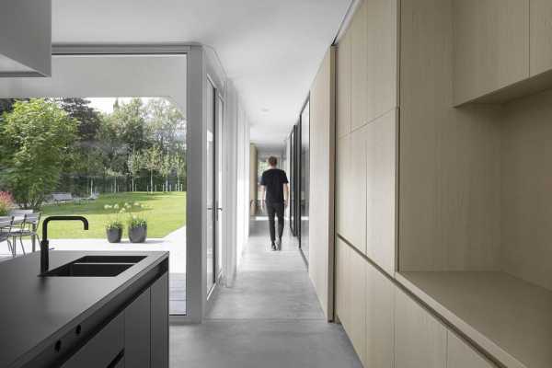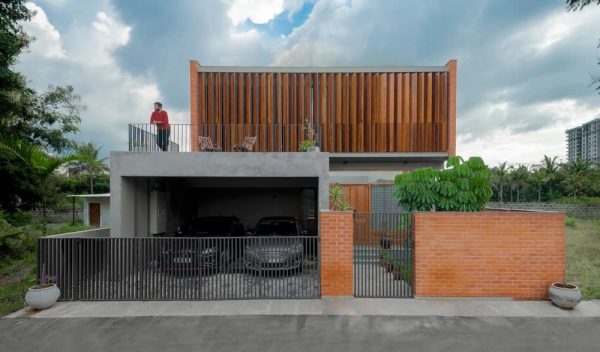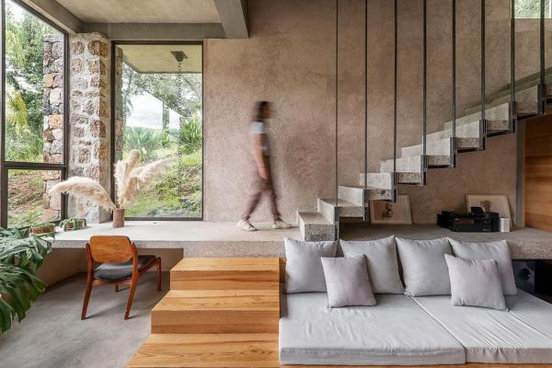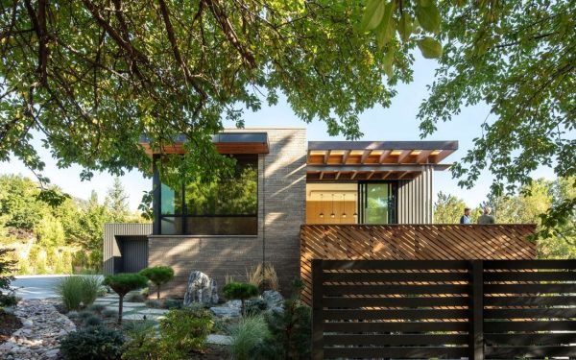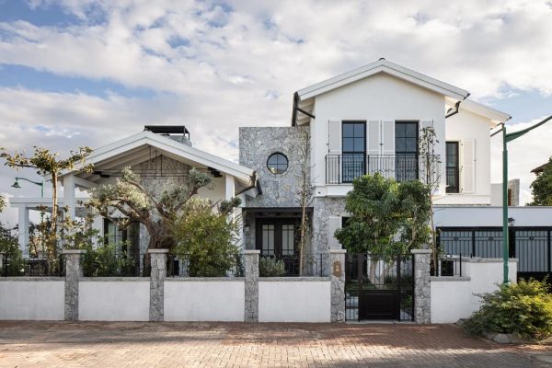Architects: Maximilian Eisenköck Architecture
Location: Abtenau, Salzburg, Austria
Area: 204.0 m2
Completion: November 2016
Photography: Maximilian Eisenköck
This private holiday house was recently completed by Viennese studio Maximilian Eisenköck Architecture.
While driving up the long way to „Postalm”, an idyllic plateau in Tennen Mountains near Salzburg, you can spot numberless unique viewpoints of the surrounding mountain chain Tennen Mountains and the massif „Dachstein-Tauern”. Located on one of those viewpoints an old homestead, abandoned for a long time, was decayed. The Alps offering the perfect requirements for great architecture what makes it remarkable that the balance and the thin line between new architecture and the surrounding scenery rarely succeeds in alpine areas.
After purchasing the building by a private client, the specific challenge was to find an appropriate solution which is necessary to revitalize buildings that used to be farms. The shape and the materiality of the buildings were nurtured by century old traditional alpine architecture.
But due to the disrepair of the existence structure one came to a decision to build a new building not far from the old one. The newly built house is used as a private holiday house and its design is characterized by a solid stone plinth with a pending timber work structure which used to be floating over the plinth, and a sharply sliced roof.
A tight three-story structure offers the user a generous ground plot, spread over two stories, with four bed- and bathrooms and a wide living-, dining room with a kitchen area in the first floor. Besides the general payload spaces the cellar houses a wellness area and a wine cellar. Huge window openings allowing the user spectacular views of the local alpine scenery of Salzburg. The continuous and bright interior trim paneling of solid cross-laminated timber boards subsidized a comfortable and cozy atmosphere.
According to the centuries-old and traditional alpine architecture with its charming residential and farm houses the architect emphasized the design of the façade and its appropriate appearance. Using wood as a naturally occurring material in the alpine areas was obvious. With a special treatment of the timber panels, which got charred on the top layer and fixed on the façade and the roof afterwards, the new building conforms itself harmonious into the surrounding scenery and also pays tribute to the common facades of the old farmhouses.

