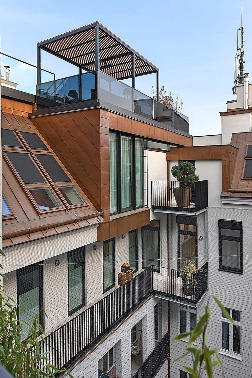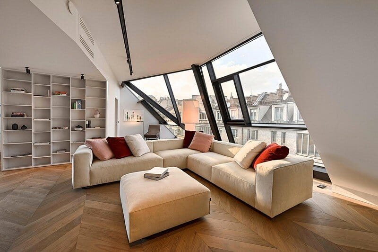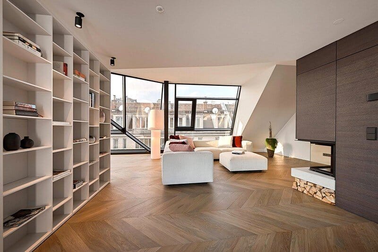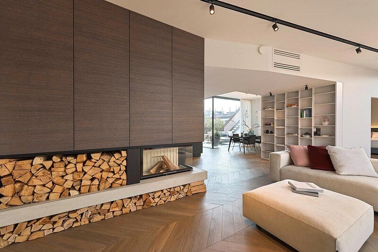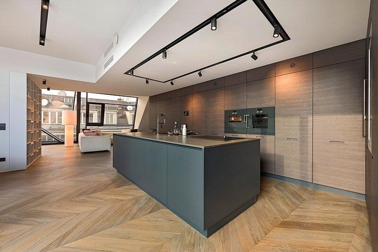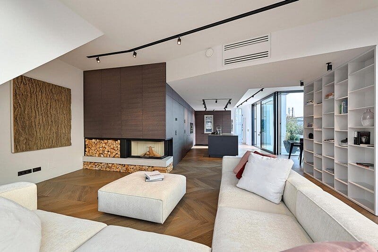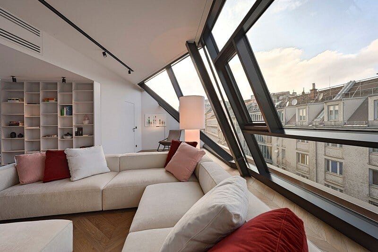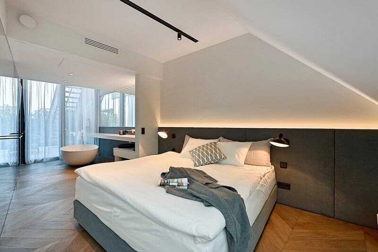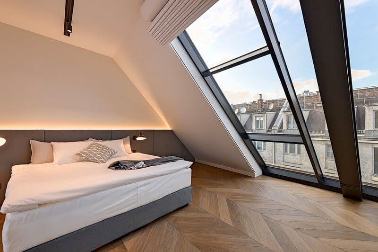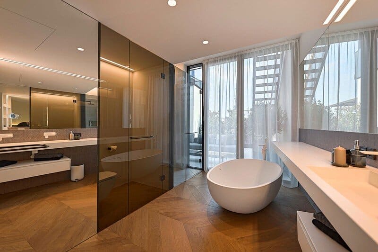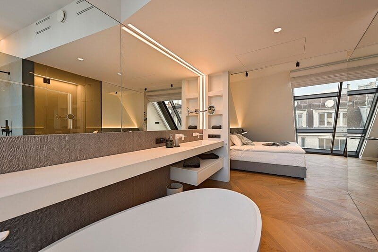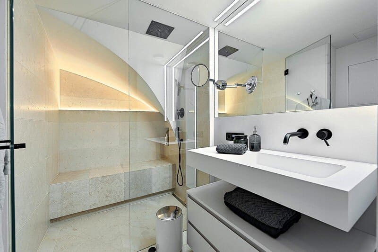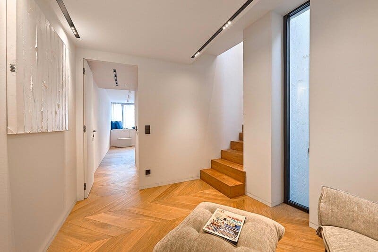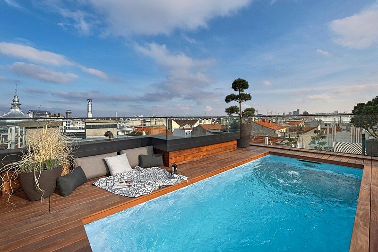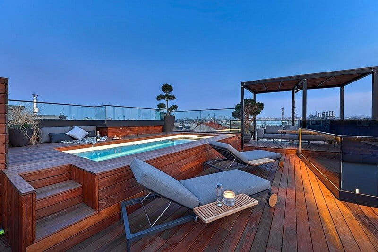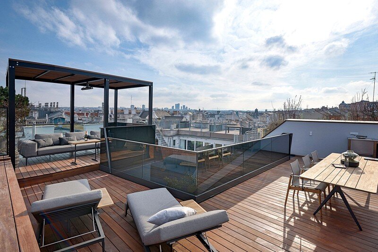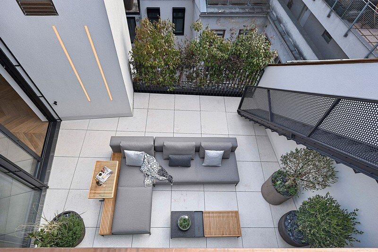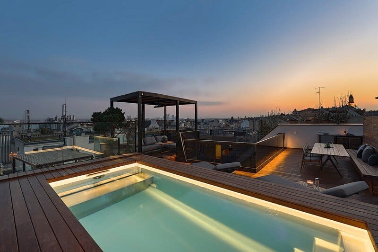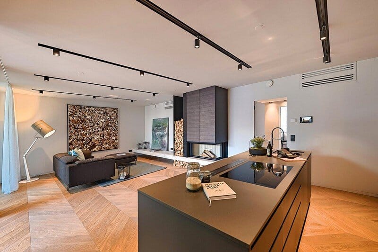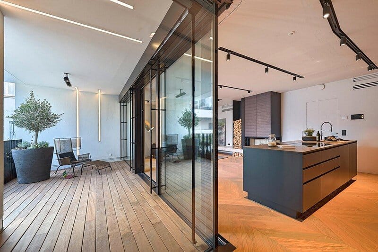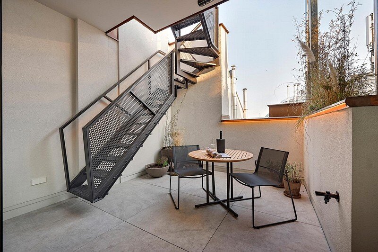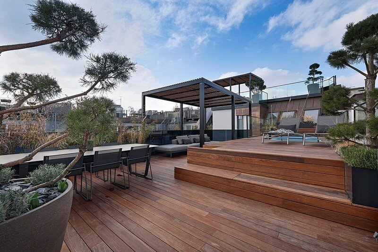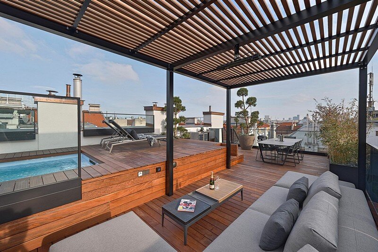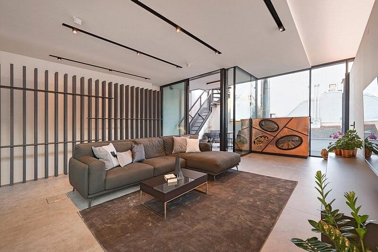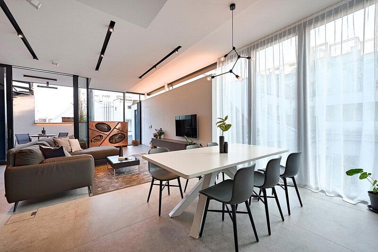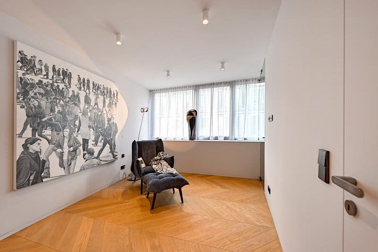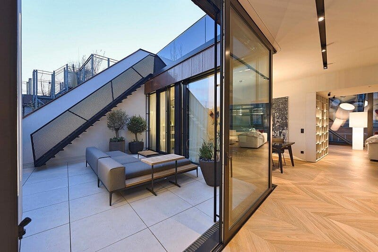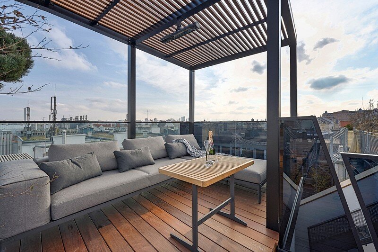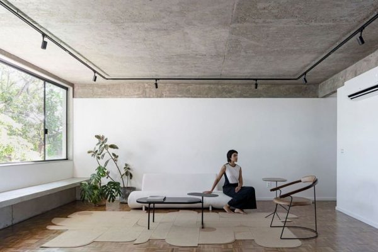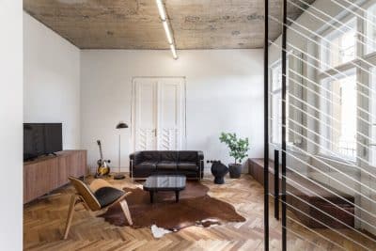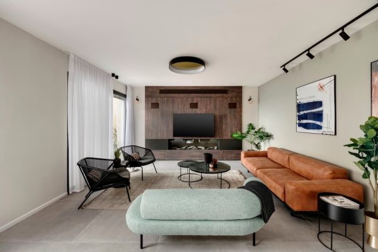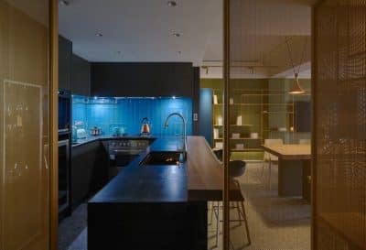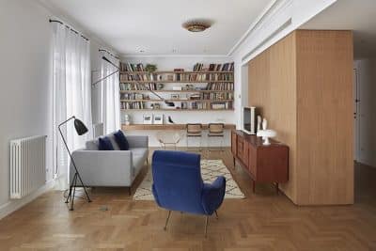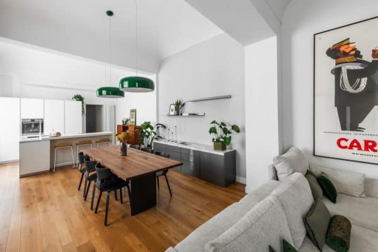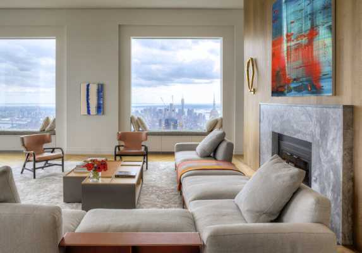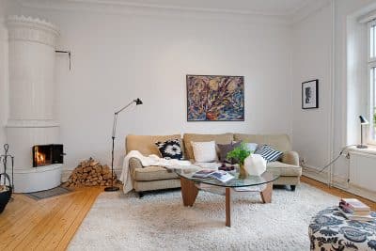Architects: FADD Architects
Project: Vienna Apartments G43 Project
Collaborator: Lisa Idziorek
Area: 540 sqm
Location: Vienna, Austria
Vienna Apartments G43 Project was completed by FADD Architects, an architectural design studio founded in 2016 by Marco Acri, Antonio Di Foggia and Fabrizio Fasolino. All three apartments occupy a total area of 540 square meters.
This rooftop extension gave us the possibility to create 3 apartments with different size, 190/170/90mq, and 2 terraces with swimming pool. The interior of this penthouses, in one of most attractive district of Vienna, combine classic and modern design, respecting the artistic value of the historical context. For this project, we were responsible of the creative direction and interior project manager, working with local artisans to design bespoke furnitures.
The main goal was to reach a sophisticated design, for a luxury real estate market, and to give the simple touch of the “made in Italy”. For that reason we went for brands like Varenna Poliform for the kitchen and Gloster for the outdoor furniture; this gave a distinct Italian flavour to the whole scheme. White walls and chevron oak parquet, minimal lines for the furnitures, wood and concrete materials for the fireplace, have helped us to create the right atmosphere. The terrace with teak floor, outdoor kitchen and pool, give the final touch for take the best of spring and summer.
We also worked with an Italian greenhouse and used Atelier Vierkant for the vases, to create what a terrace should never miss: the green. The grey oak wood panels we used for the the kitchen facade were also used for the doors of the bespoke fireplace and to hide the door of the staircase (see top 13). This solution combine with a unique design the living and the kitchen area and integrate them into one open space.
Thank you for reading this article!

