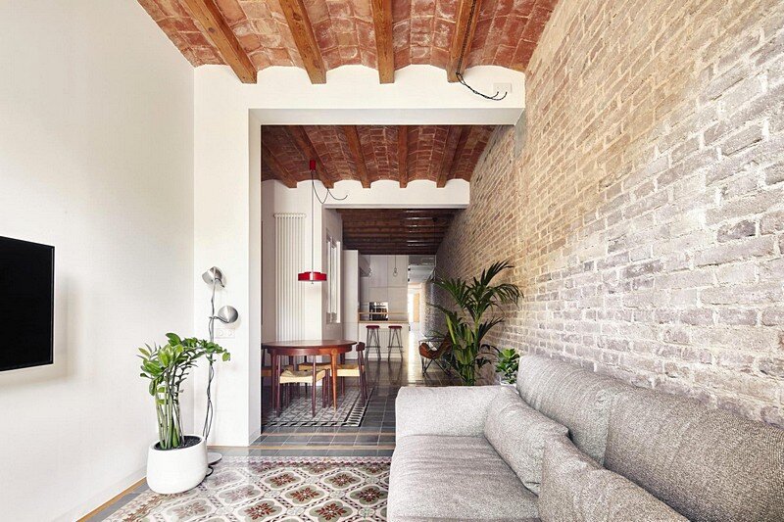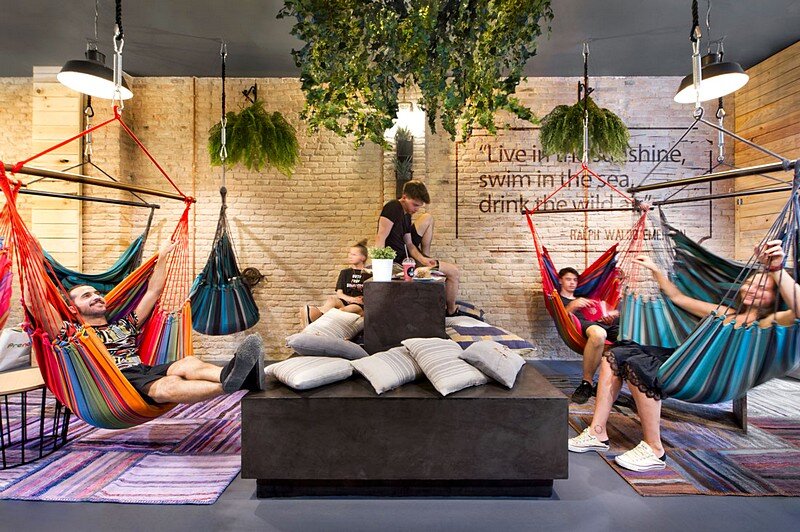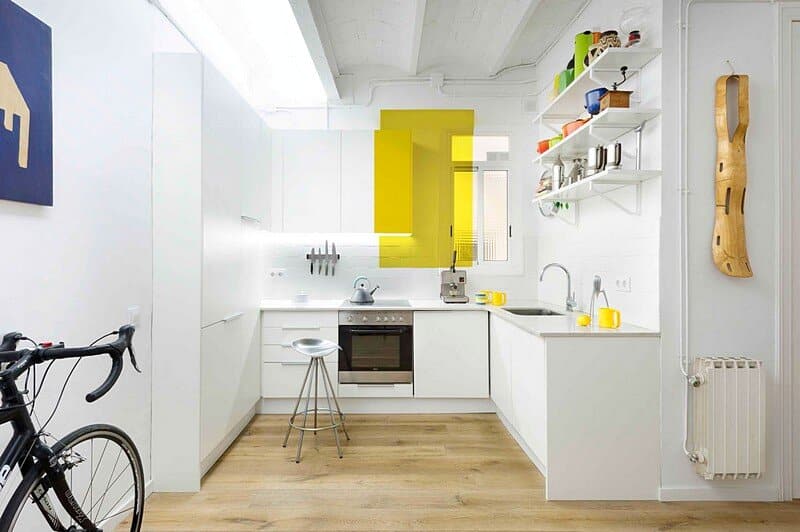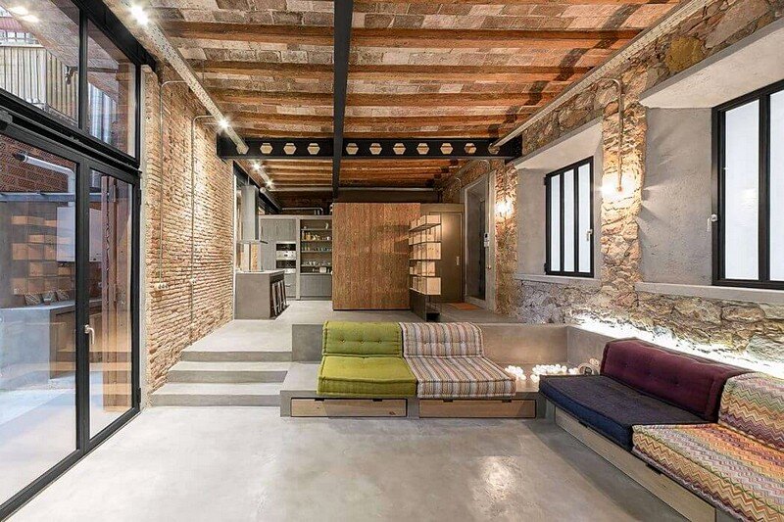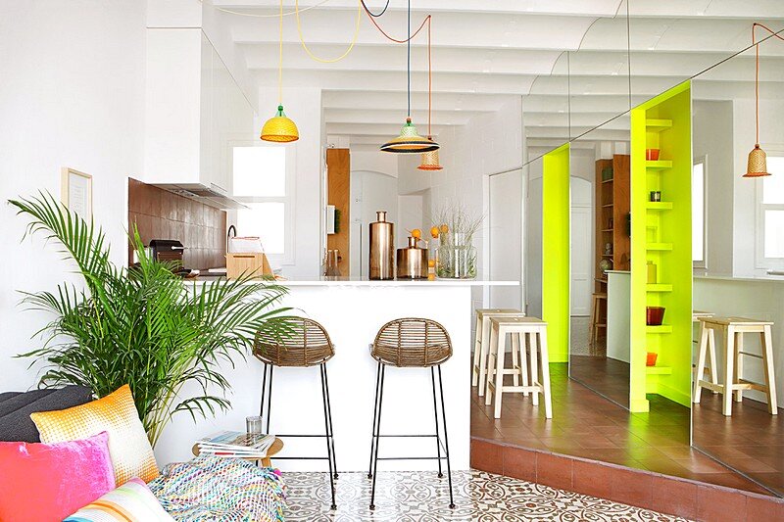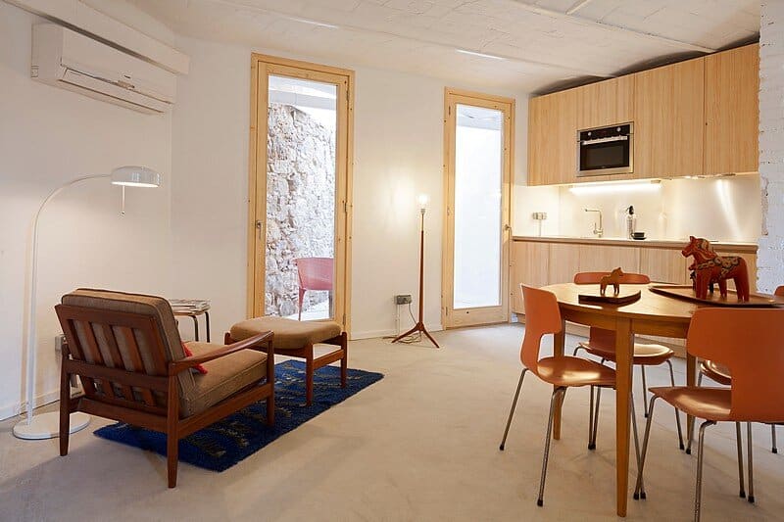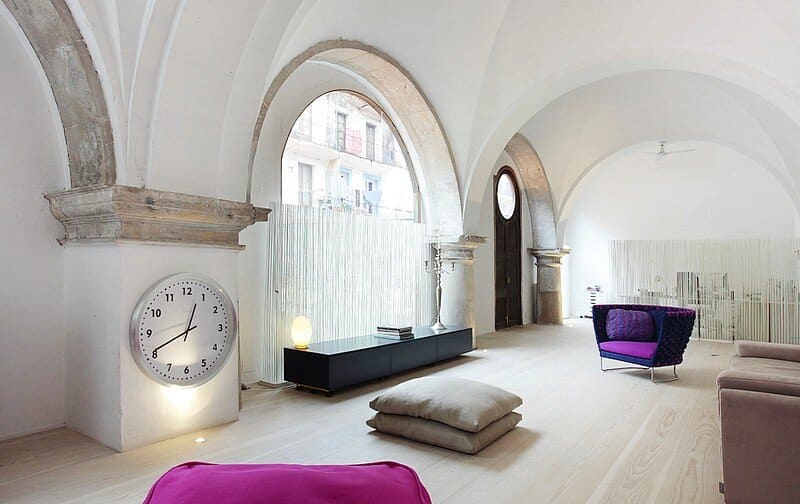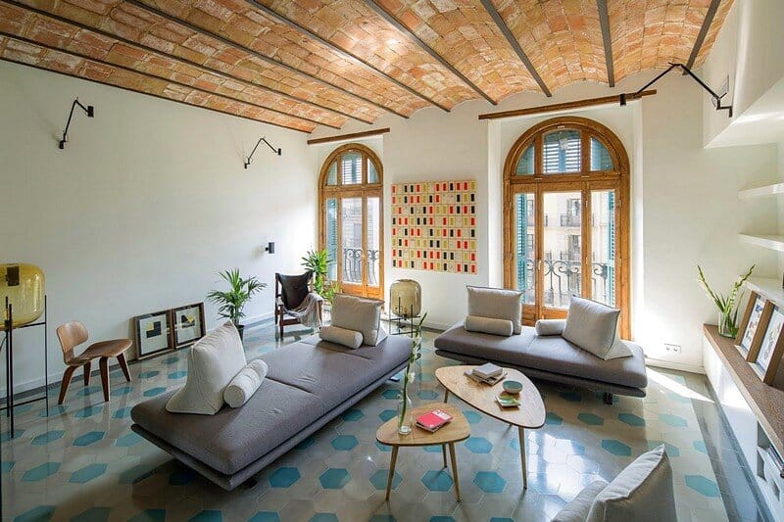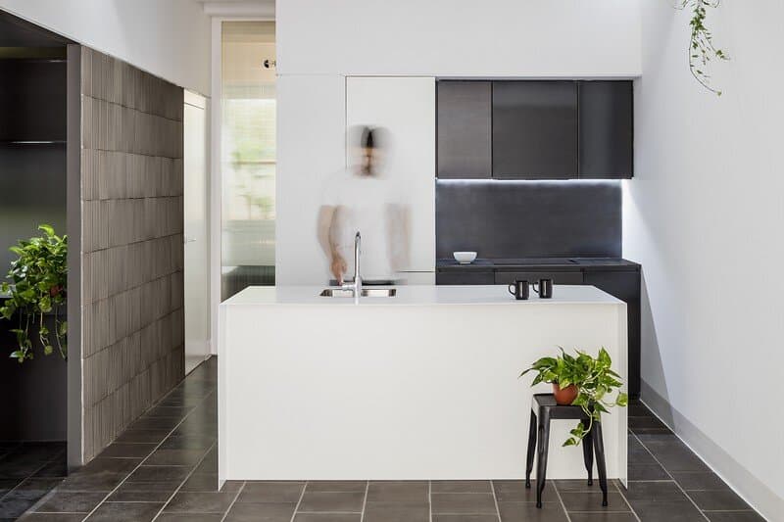Refurbishment of a 27m Long Flat in the Eixample Quarter of Barcelona
This project consists in the refurbishment of an existing old flat from the Eixample of Barcelona, transforming it through the elimination of the long corridor. The renovation of this 27m long flat was completed by M2 Arquitectura…

