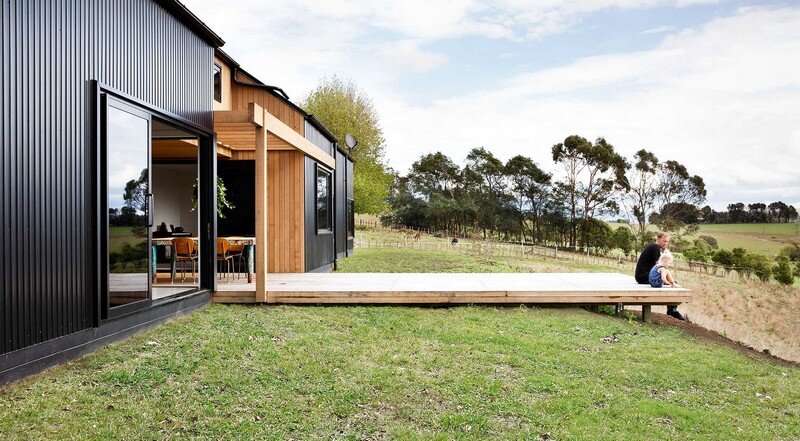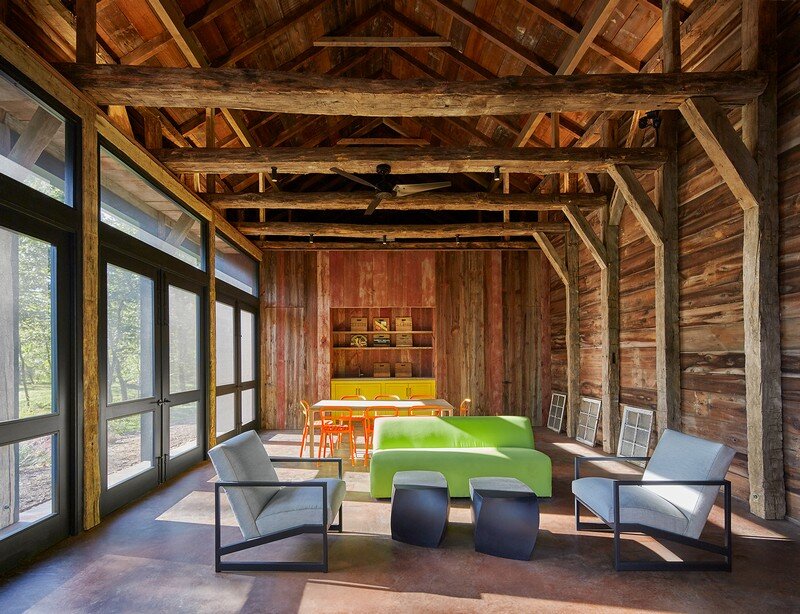Modern Barn Form – Innovative Black Barn by Red Architecture
This ” modern barn form ” is a summer house designed by Red Architecture in Waikato, New Zealand. The clever and economical design consists of two black barn like structures made from simple materials that create a…


