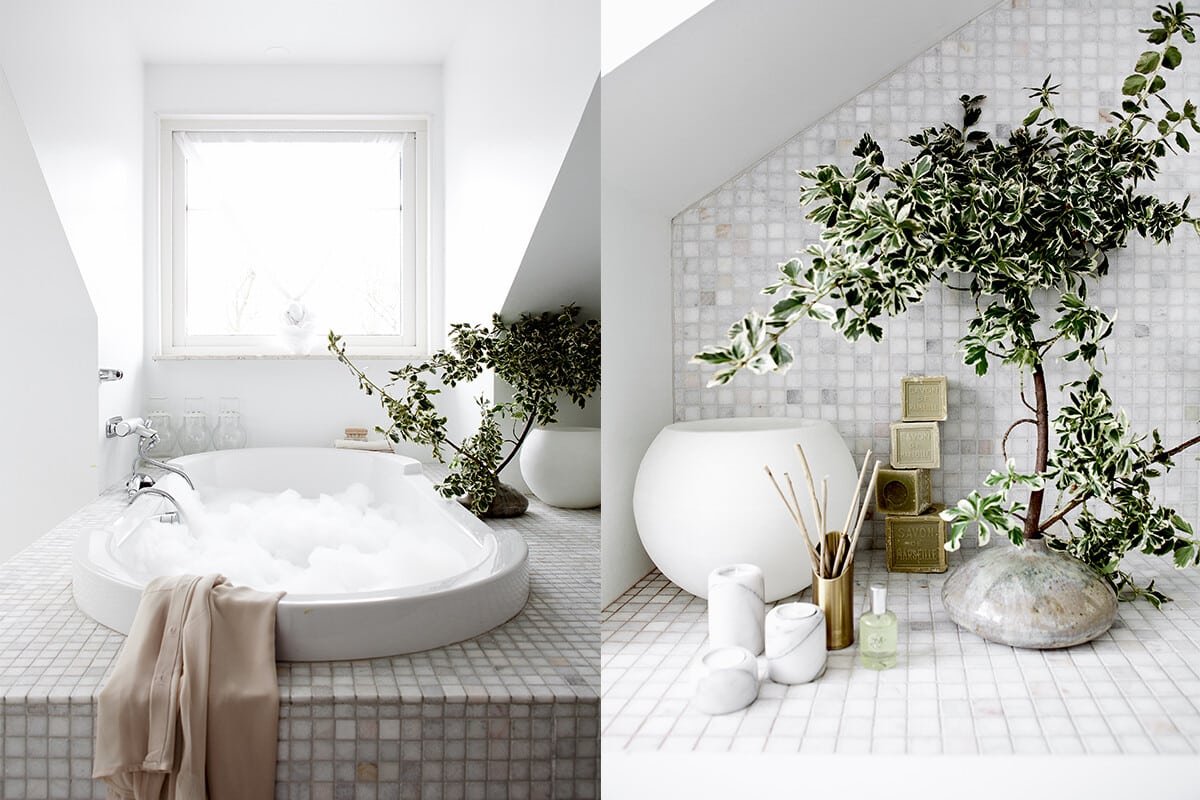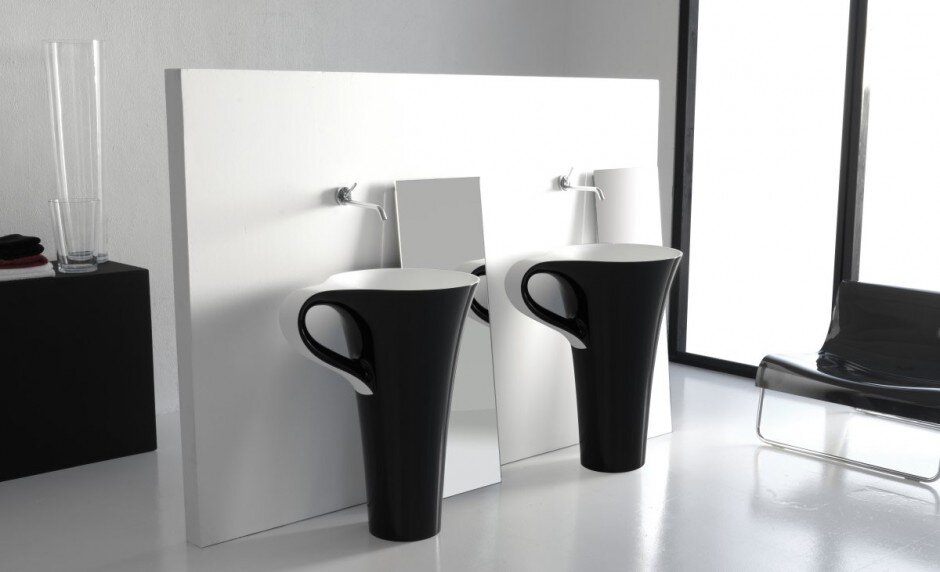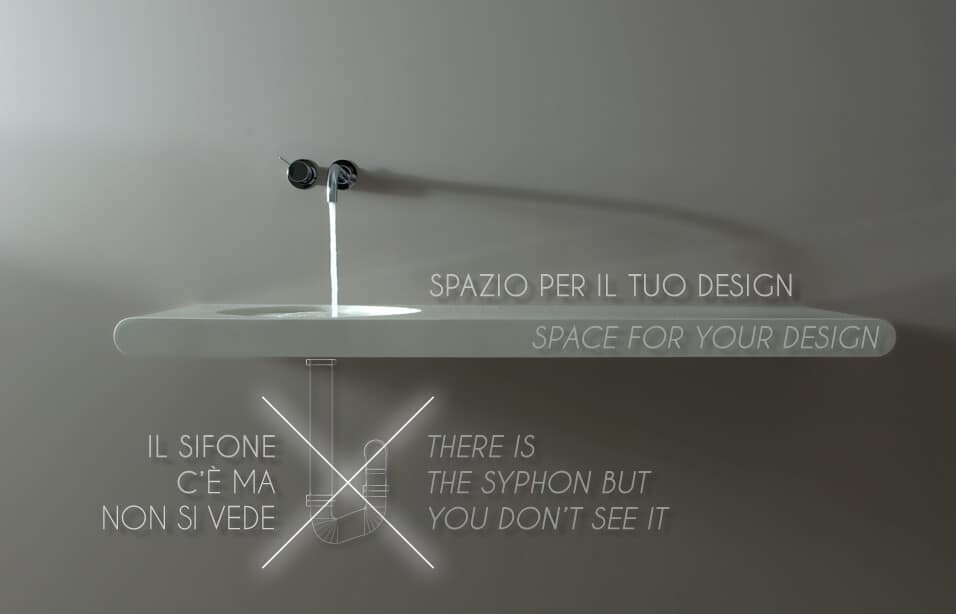Daniella Witte and Attractive Bathroom „White ala Witte”
Daniella Witte presents us a very nice bathroom, intimate and attractive, inviting us only if the white attracts us, to get inspired for our own private home. Daniella is a Swedish interior stylist and a passionate photographer…




