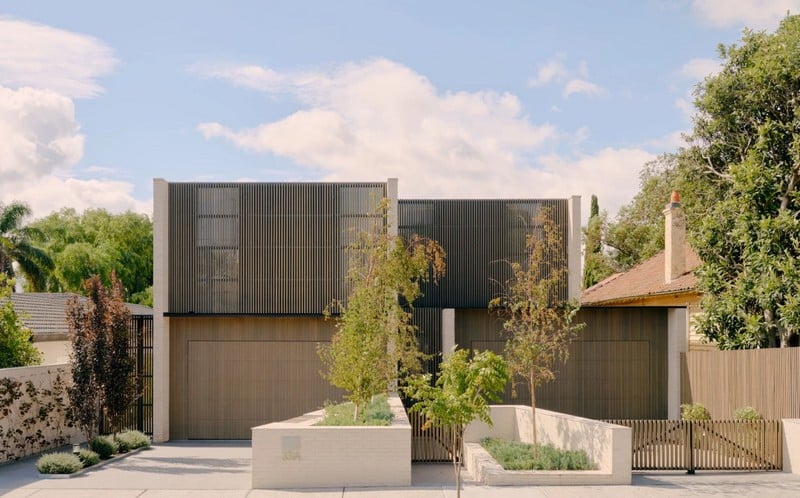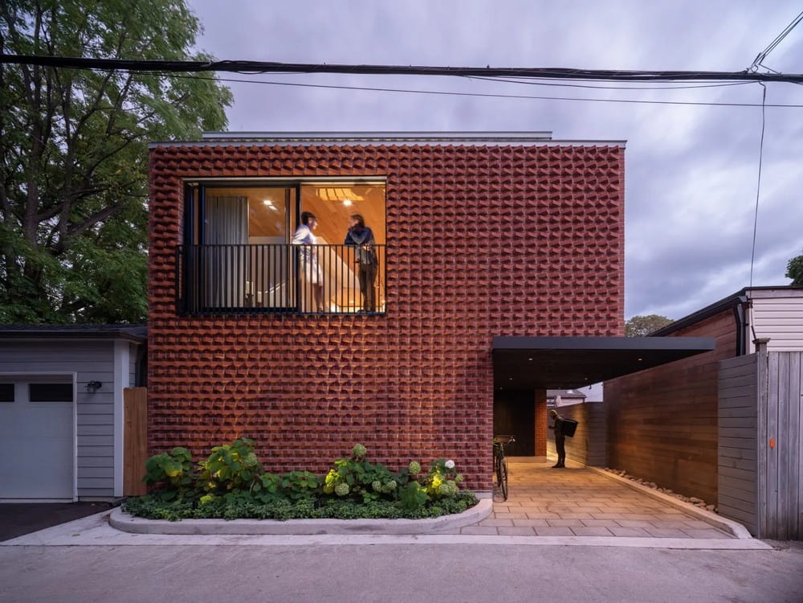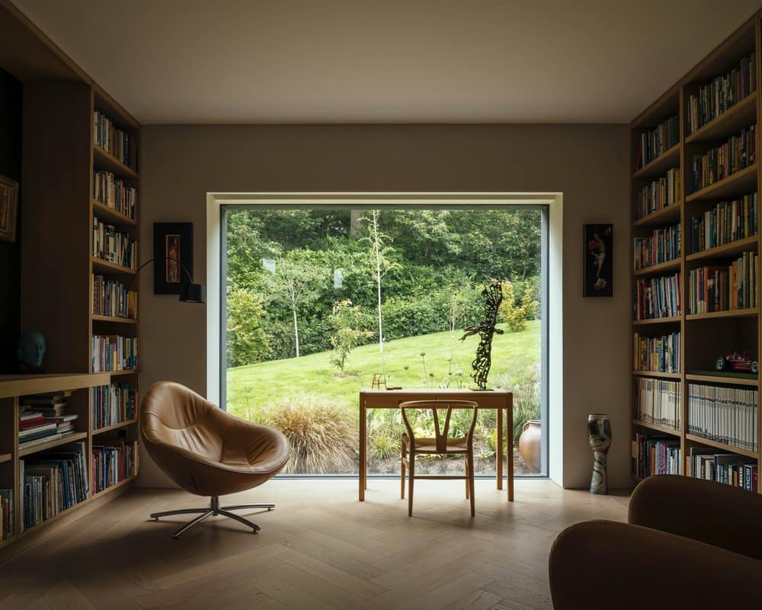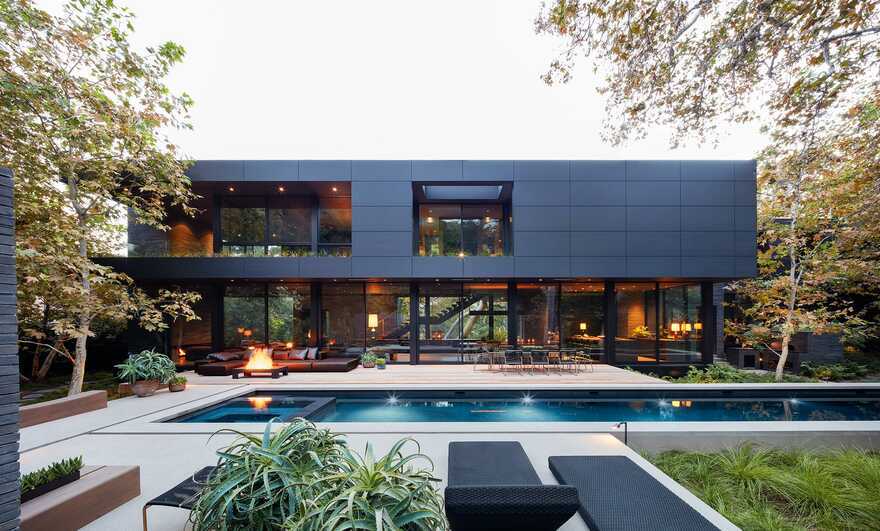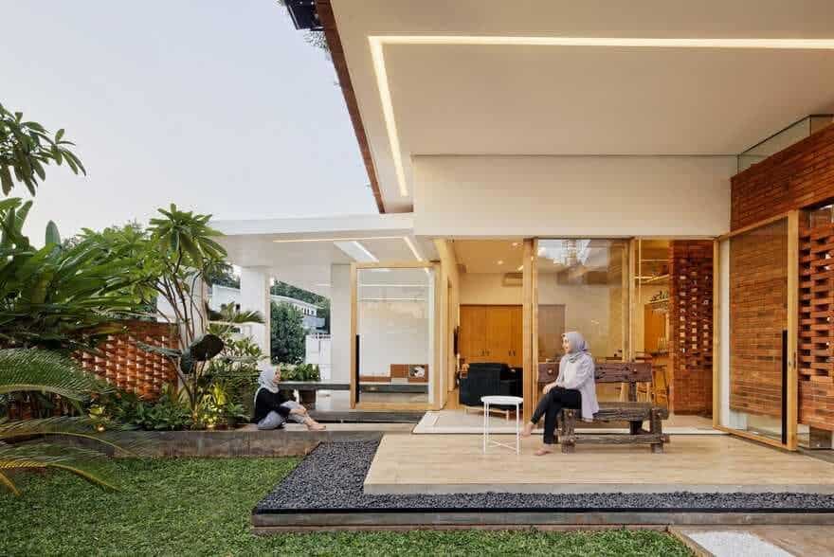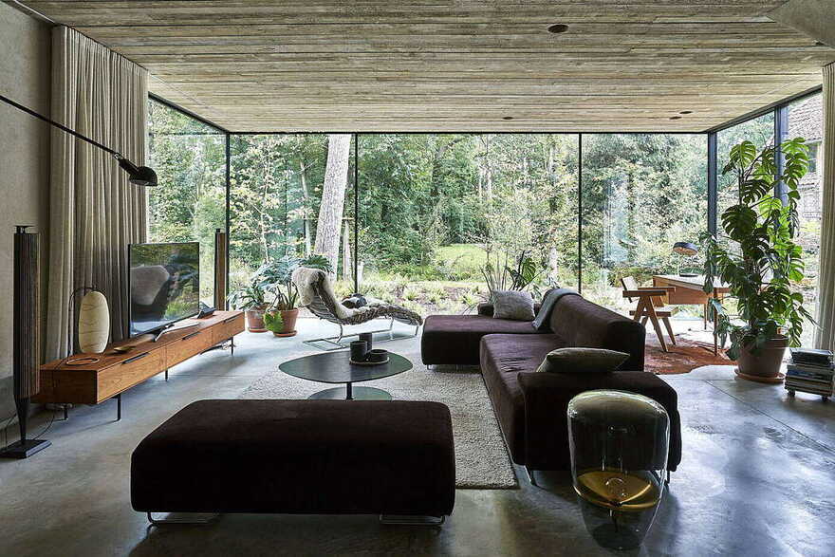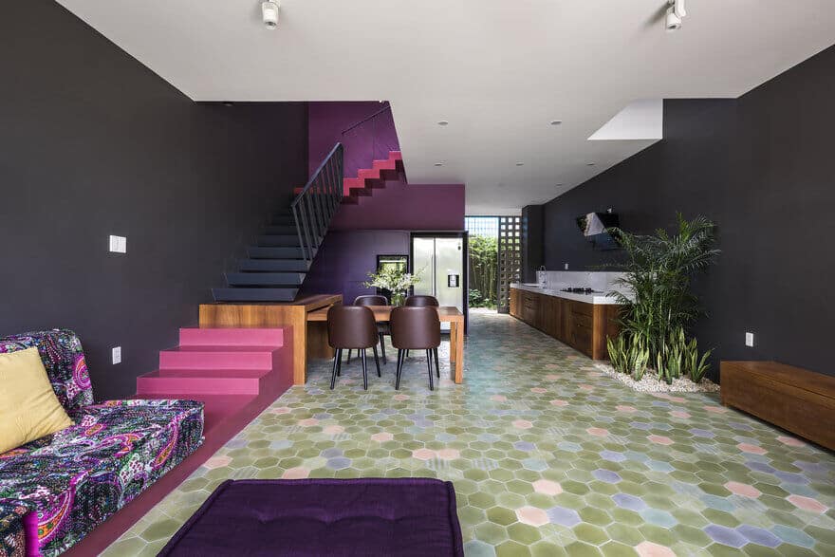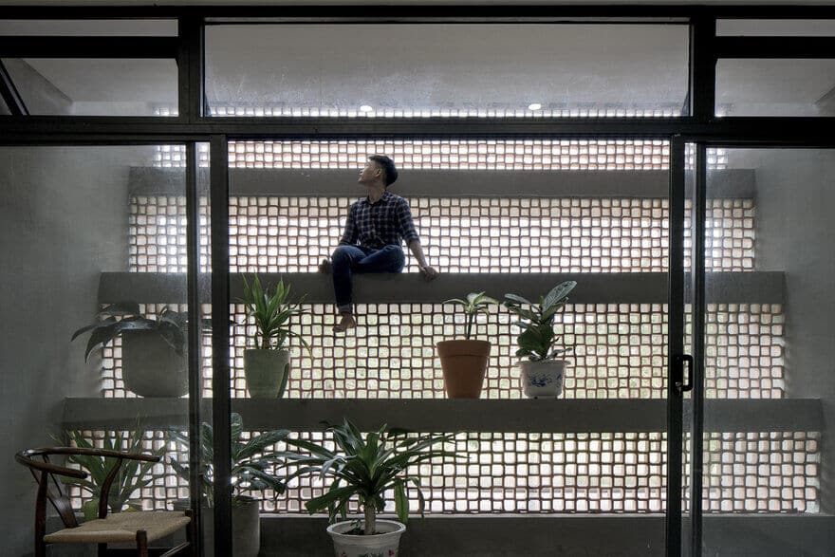Nilo Brighton Houses / Tom Robertson Architects
Located in the coastal suburb of Brighton, Nilo Brighton Houses by Tom Robertson Architects is a pair of refined residences that balance openness, light, and privacy. Each home is designed around a carefully planned layout that celebrates…

