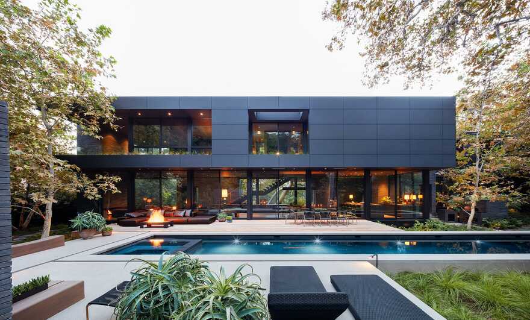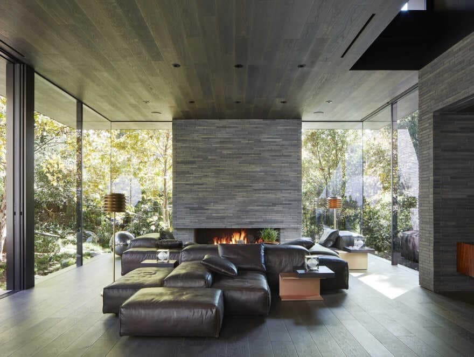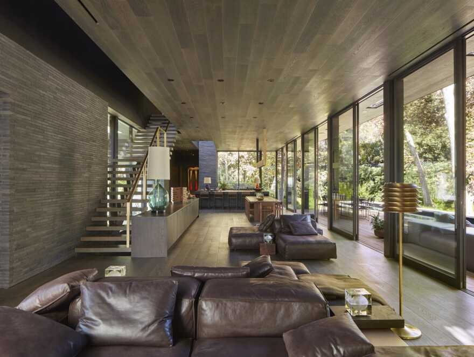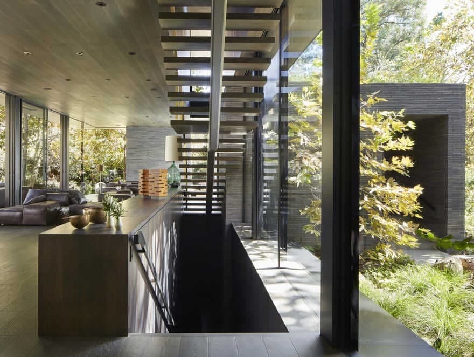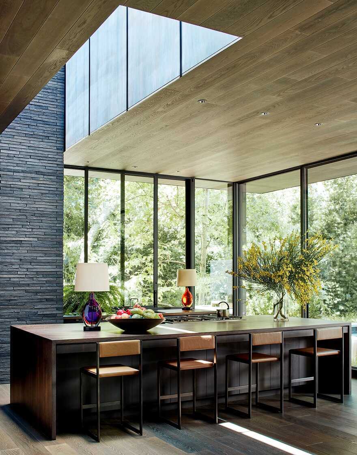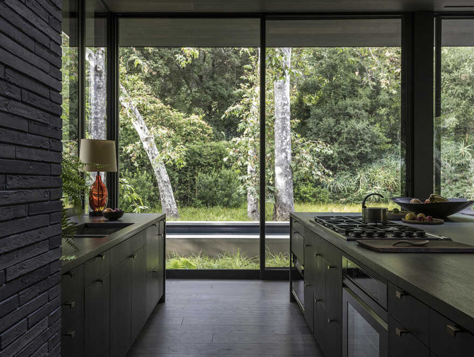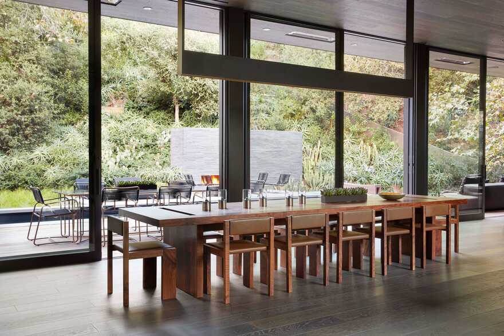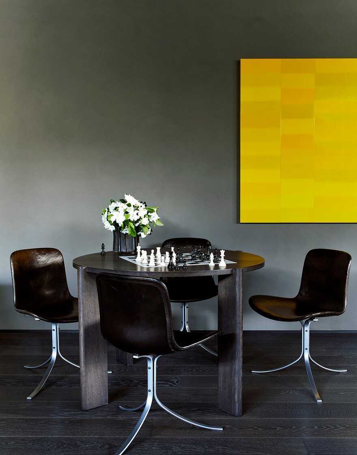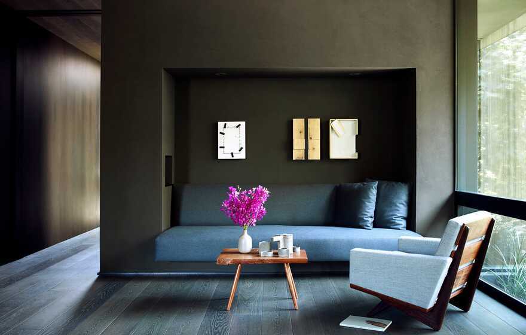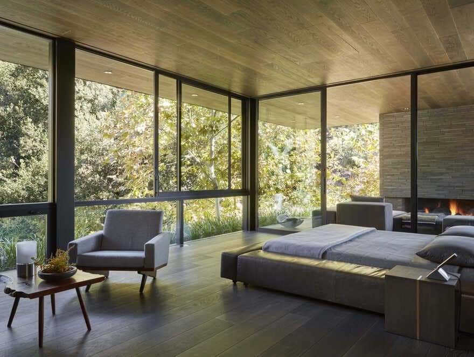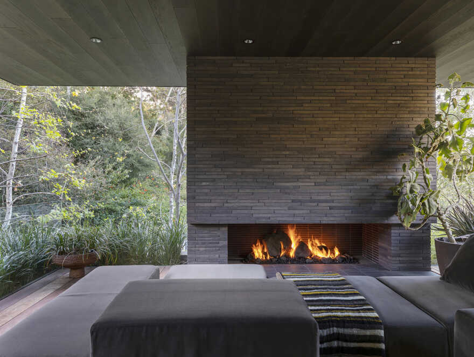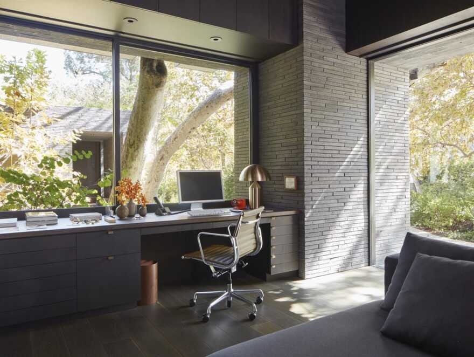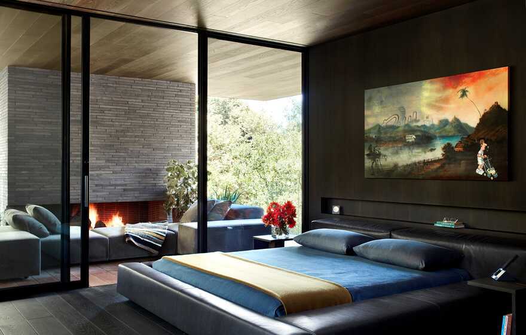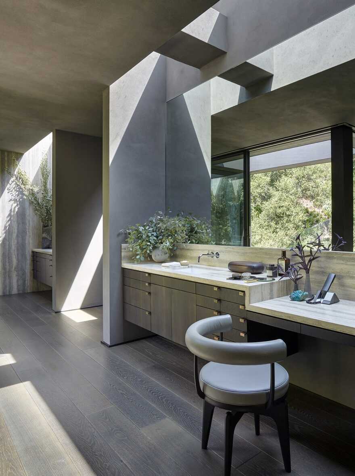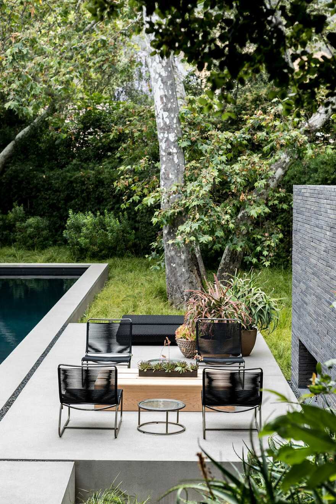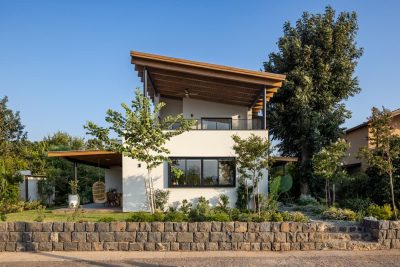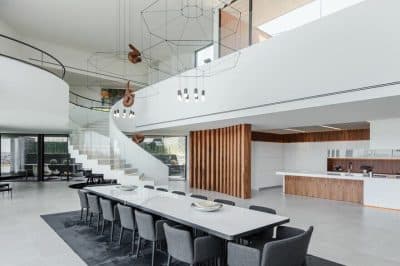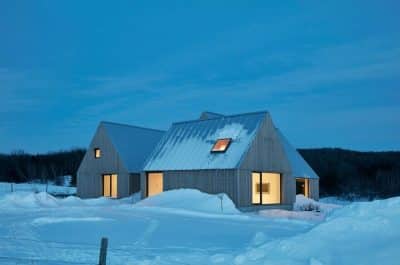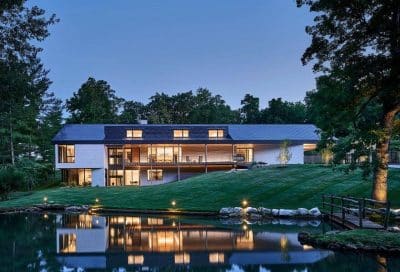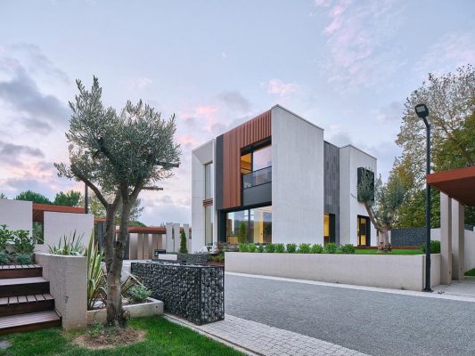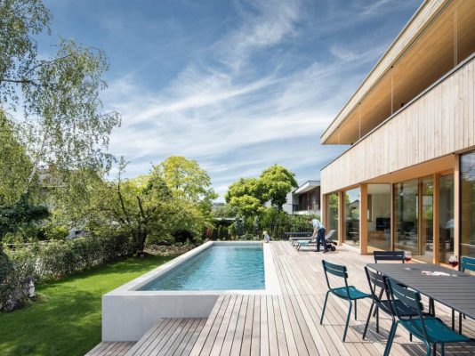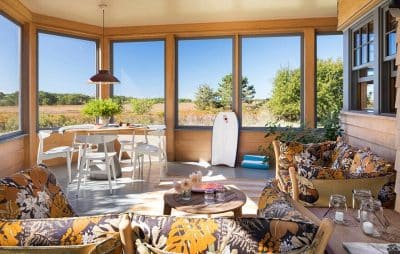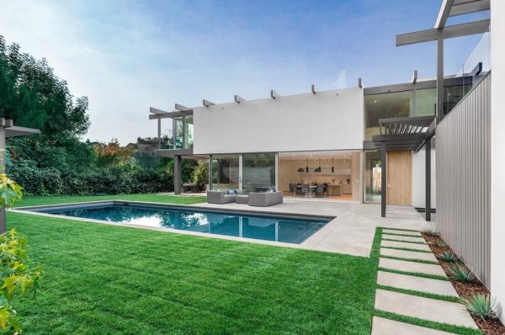Project: Mandeville Canyon House
Architects: Marmol Radziner Architecture
Location: Los Angeles, California, United States
Photos: Roger Davies, Trevor Tondro
Text by Marmol Radziner Architecture
Sited between a canyon road and a hillside in the Santa Monica Mountains, the house uses the footprint of the property to strengthen its connection to the tree-filled site. The Mandeville Canyon House follows the gradual slope of the land, so that at its eastern end the home floats three feet over the canyon floor. A relatively solid facade of brick and metal panels give way to a cinematic progression of spaces with varying degrees of darkness and light.
Shrubs and trees in the front yard create veiled views to the house, which presents a relatively solid facade of brick and metal panels. Inside, a progression of spaces leads from dark, to areas where light penetrates, to dark again. The house then opens up with the view to the garden. Floor-to-ceiling glazing and connected outdoor living spaces seamlessly integrate the home in a landscape of sycamores and oak trees. The nature outside the windows is like paintings on the walls, and the darkness that surrounds them reinforces the light even more.
Against a backdrop of dark finishes and metal accents to bring the surrounding garden to the forefront, the interiors are designed for both relaxing and regaling. Our wood and metal shops built custom pieces—including a dining table, side tables, and a pool table—in a palette of solid woods and metals, including smoked oak, walnut, and natural and patinated bronze. Complementing the custom pieces are classic, comfortable furnishings, many dating from the 1960s.

