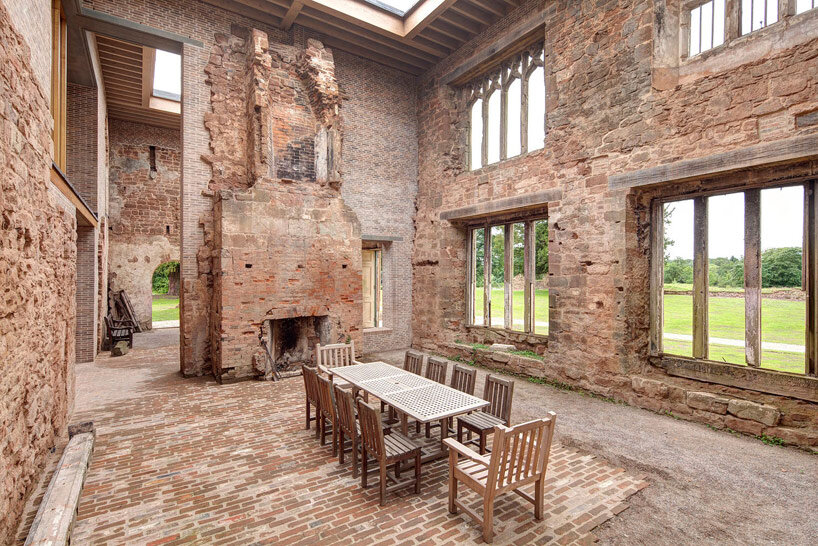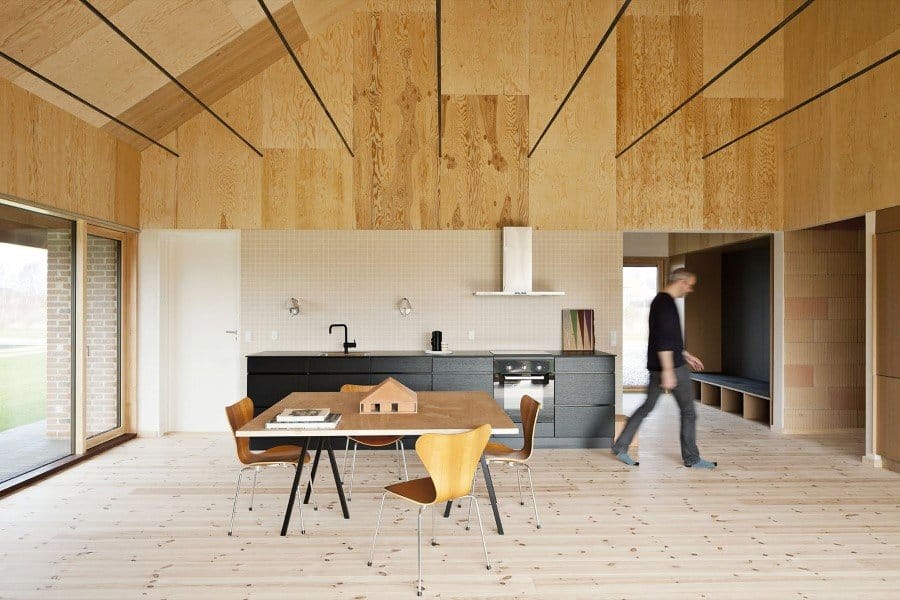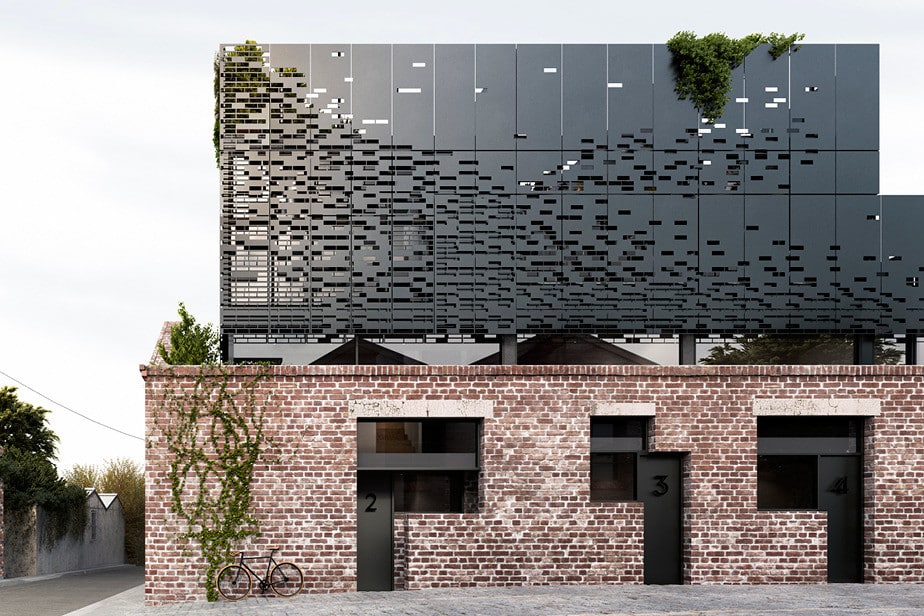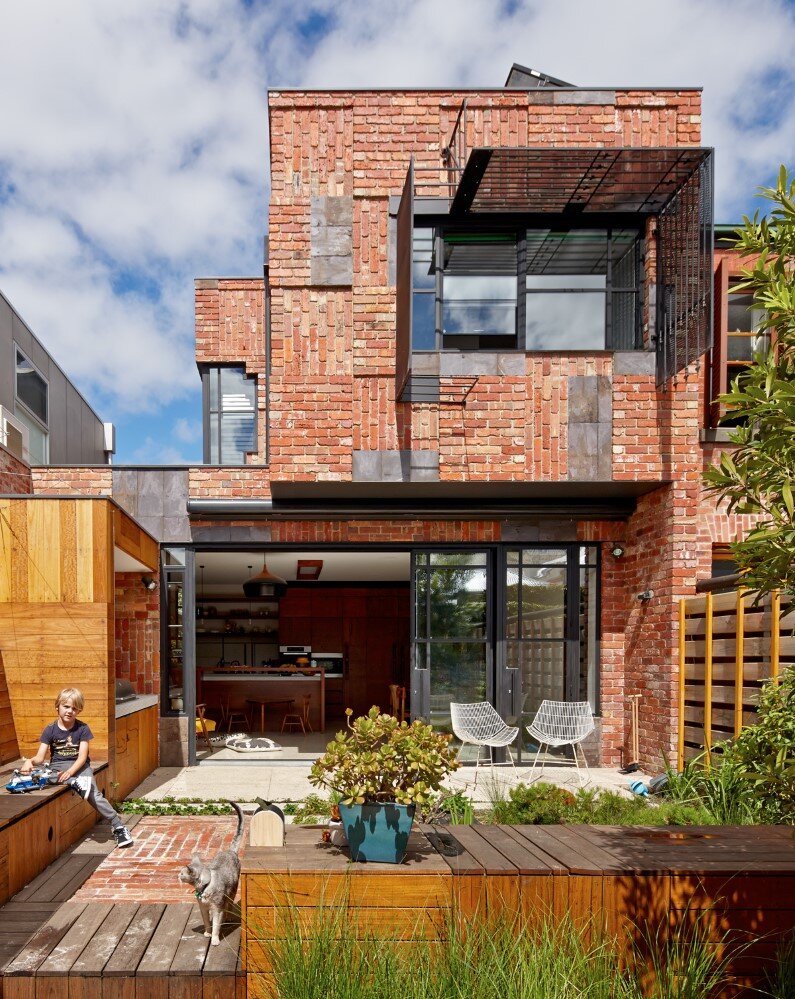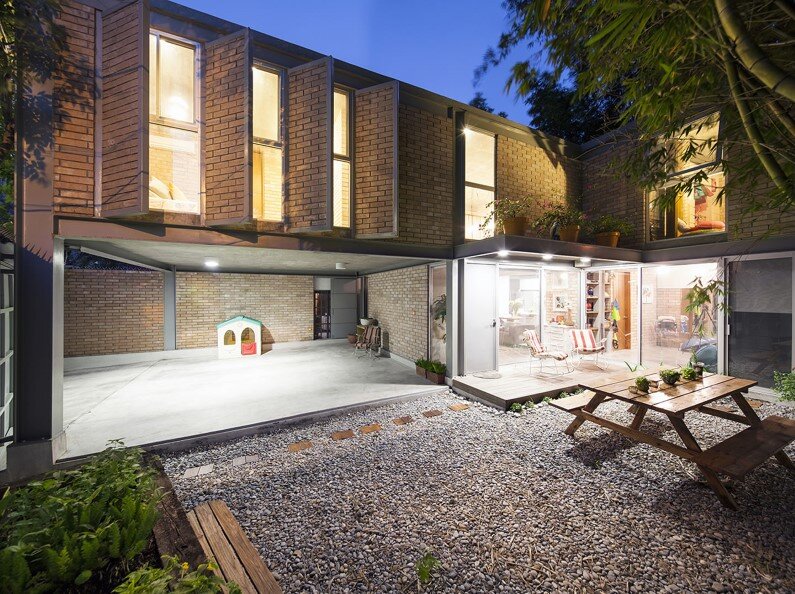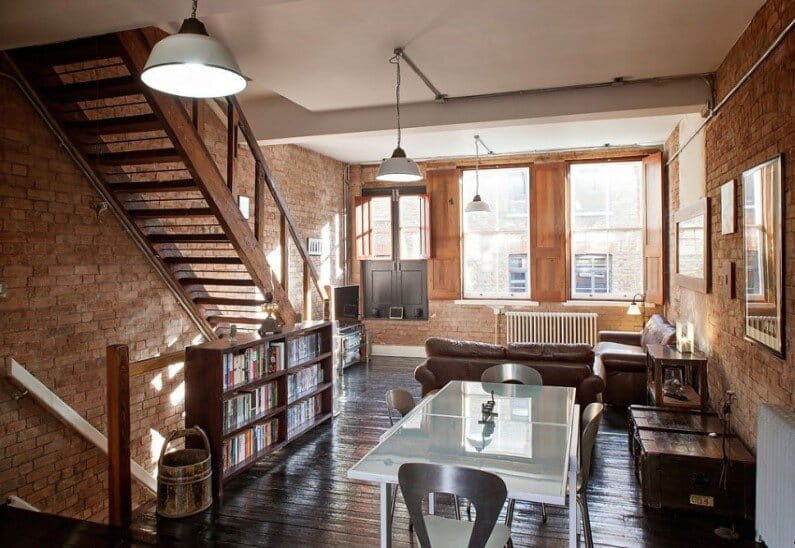Astley Castle Renovation by Witherford Watson Mann Architects
Project: Astley Castle / Construction of a new house within the remains of a Grade II* listed historic structure Architects: Witherford Watson Mann Architects Location: Astley, Warwickshire, UK Client: The Landmark Trust Consultant: Price & Myers structural…

