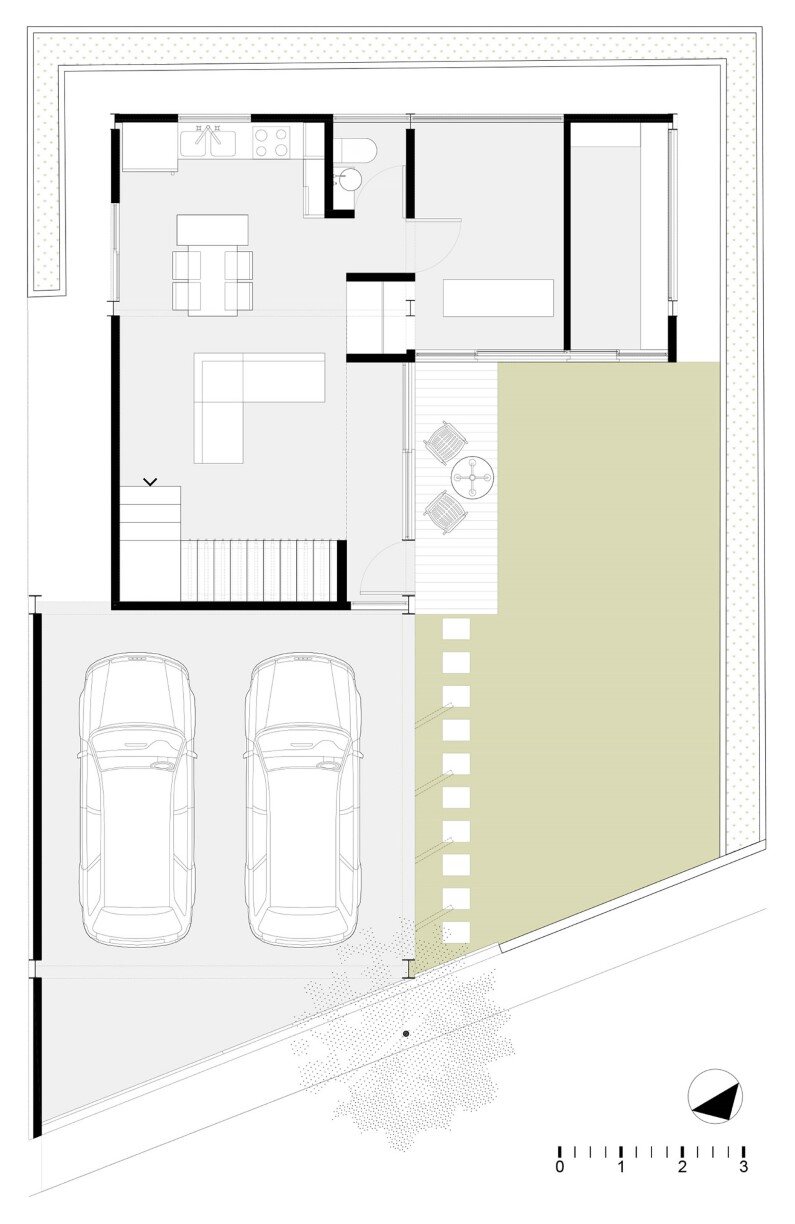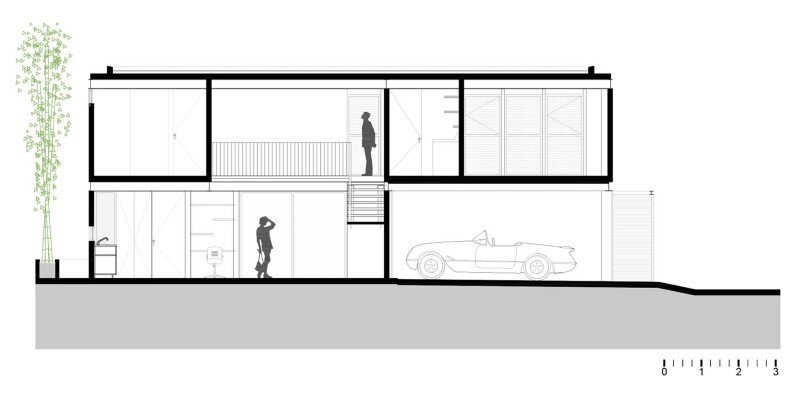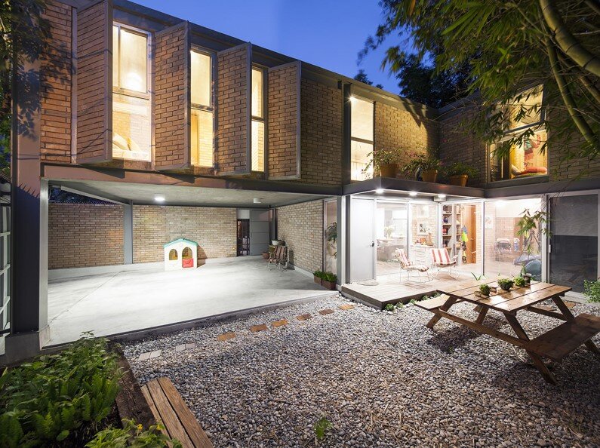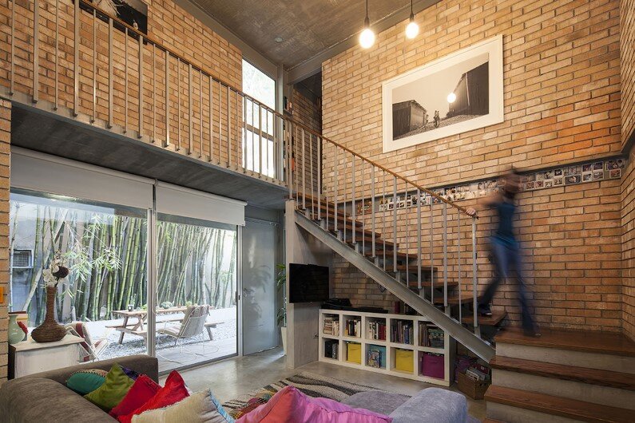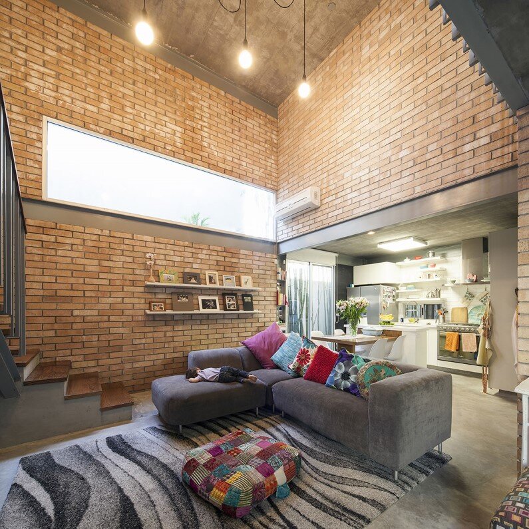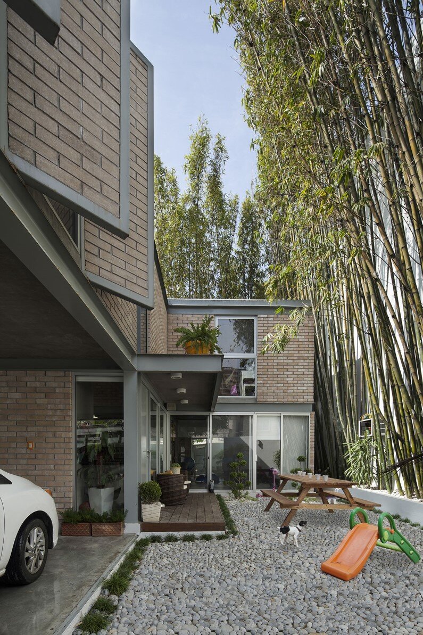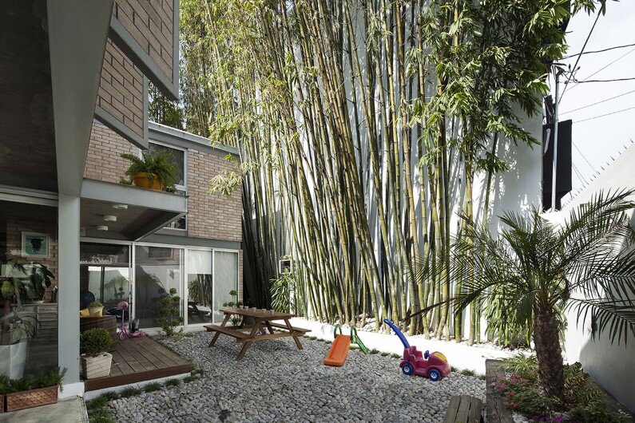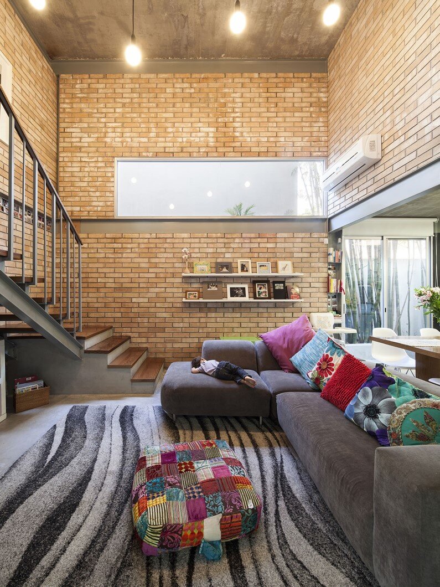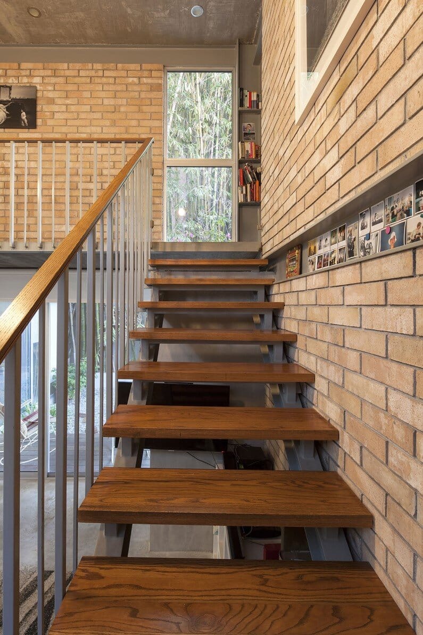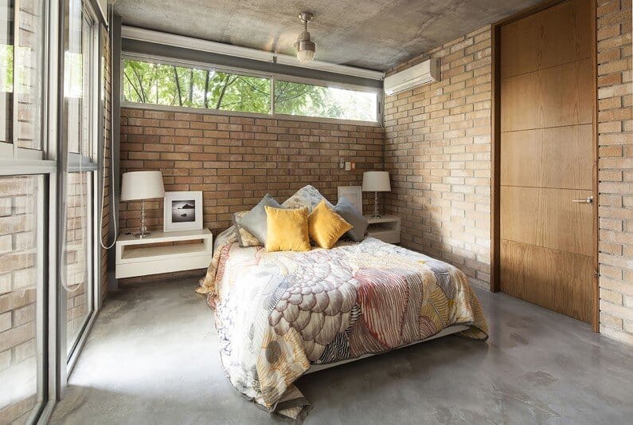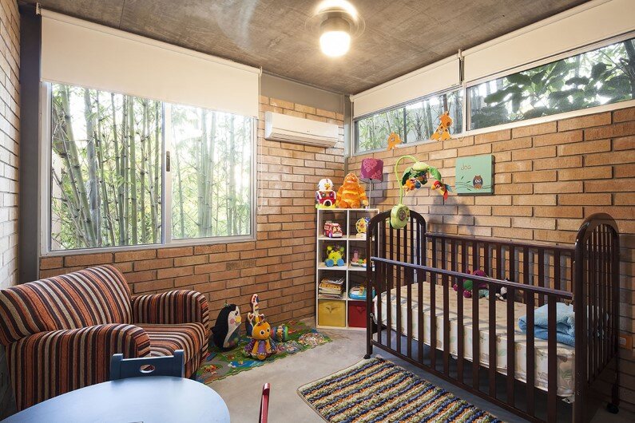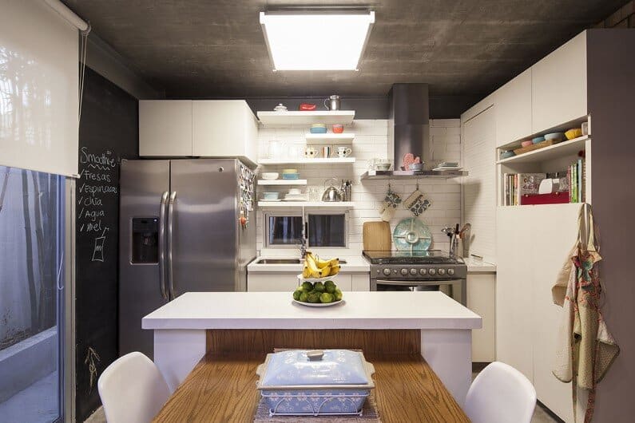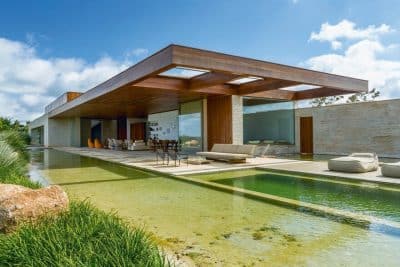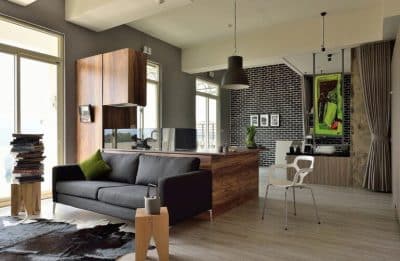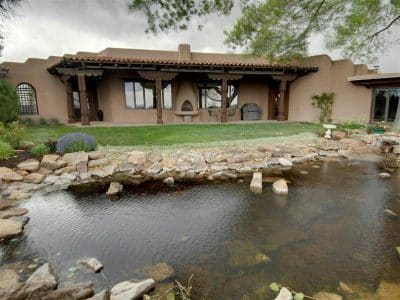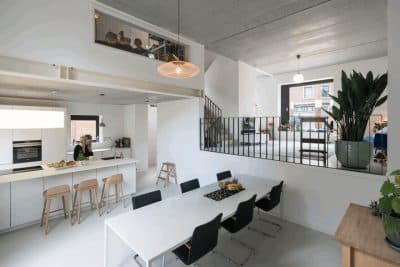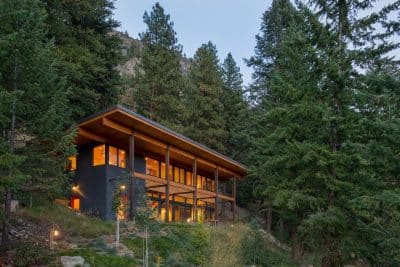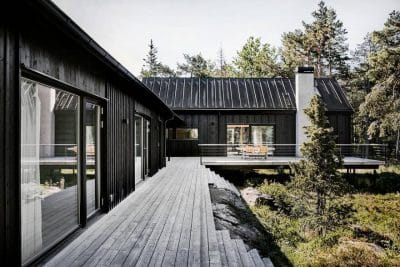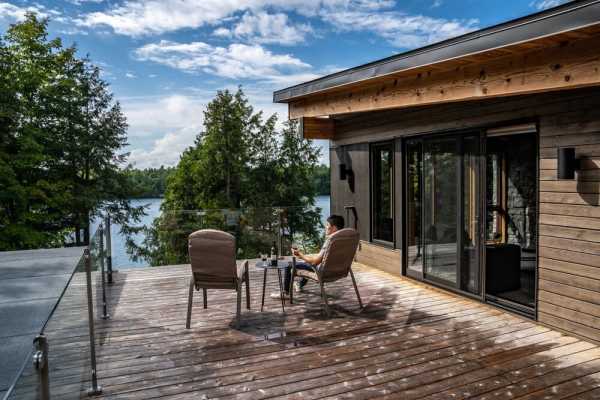Brisas House can be found in Monterrey, Mexico, and it is a project developed under Garza Camisay Arquitectos, on a surface of almost 1900 square feet. The main focus of the project was to serve, in parallel, as a work and living space.
The challenge for the architects was to make do with a surface of 2153 square feet, of which 323 were reserved for a courtyard which would be used for meetings. The site is surrounded by 30 year-old bamboo trees, which form a “green barrier” around the property.
The L-shaped house has three bedrooms, including a small garden, this being the optimal solution for maximizing the usable space. The house is built on a metallic structure, with brick walls, exposed concrete slabs and polished concrete floors. The reasoning for this exposure of materials and industrial feel was to reduce building costs and also, in the long run, maintenance costs. Photography: Adrian Llaguno
