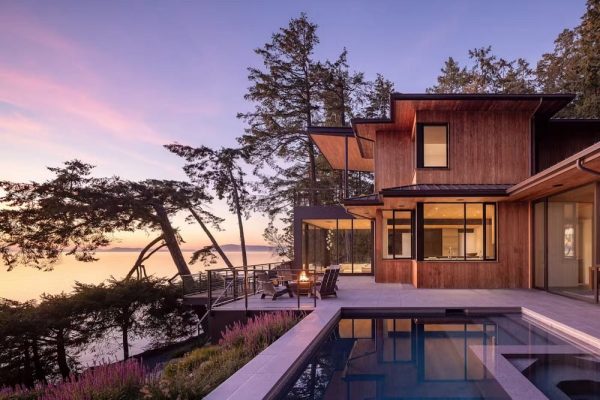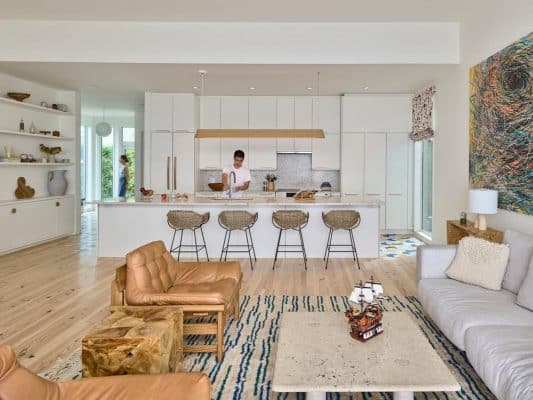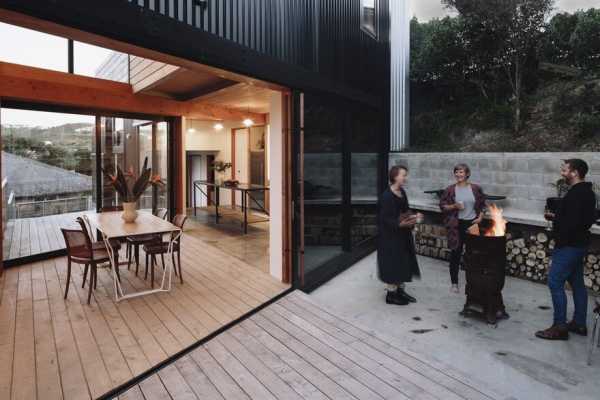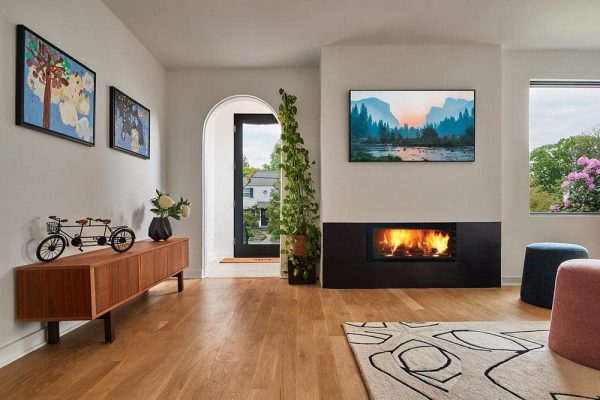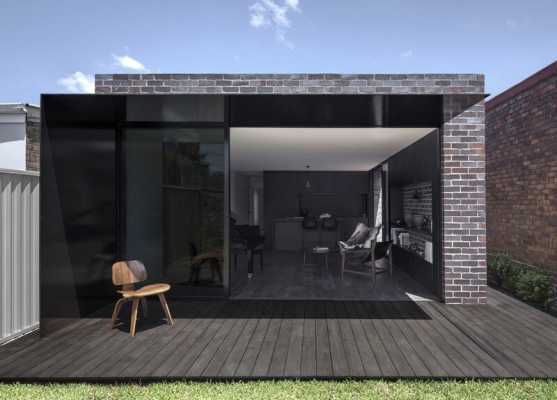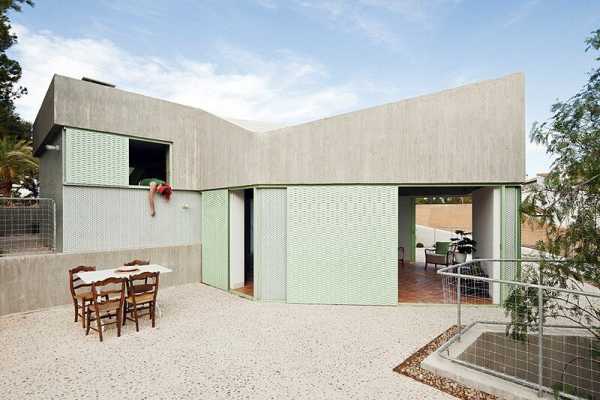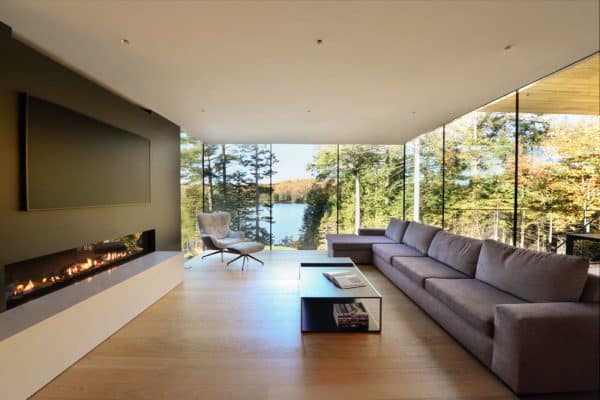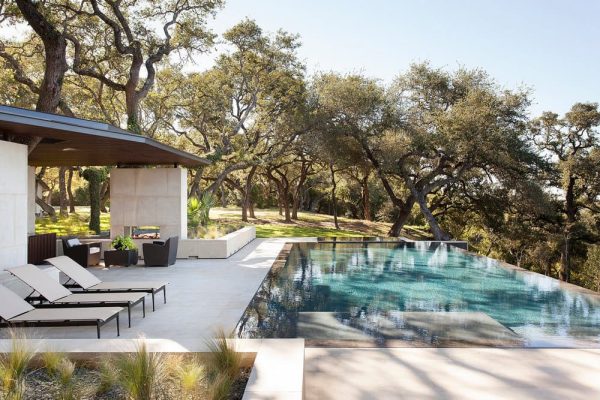Project: Brick Addition
Architects: NOJI Architects
Location: Dublin, Ireland
Area: 234 m²
Year: 2014
Photographs: Alice Clancy
Brick Addition is designed by NOJI Studio and is located in Dublin, Ireland. NOJI is an RIAI accredited Architecture and Design practice based in Sligo Town, Ireland. The studio has recently received an RIAI commendation award for ‘Brick Addition’ project.
This protected Structure in Mount Pleasant Sq is the last remaining house with the full garden and original mews house connected and fully intact. The house itself was disconnected from the garden and the kitchen was in the basement with ceilings of 2.2metres. The new ‘Brick Addition’ extension allows a new opening to connect the ground floor reception rooms to the new kitchen within while connecting on to the garden beyond.
Form
The form of the brick extension is derived from the need to provide maximum internal space, to maximise natural light on this North facing elevation, to minimise over shadowing to the neighbours and to comply with the strict guidelines of the Dublin City Council conservation officer. The form evolved by allowing the upper volume to recess into the lower volume, then by stepping the upper volum it was possible to get natural light deep into the ground floor plan, the roofs are pitched to minimise the overshadowing to the neighbour and relate the two volumes to the existing house.
Mass and Materiality
The form was massed to give the impression of maximum weight to the two volumes. The massing allows the new extension to sit alongside the original house comfortably while also opening up to the garden. The use of reclaimed bricks and reclaimed concrete sills gives the new extension a sense of permanence. The first floor structure is stepped to allow the volume to hang weightlessly with the ground floor volum while the corner window sits under a weightless cantilevered brick wall.
Summary
The plan and use of the ground floor has been radically changed with a new sense of connection with the garden and mews house beyond. The extension sits with a sense of harmony binding with the existing house and compliments the terrace with a ‘ Brick Addition ’ that is also of its time.









