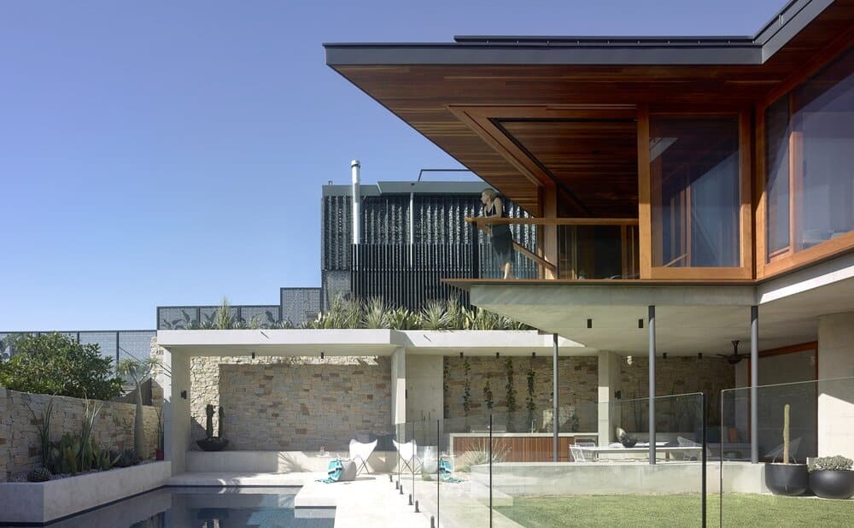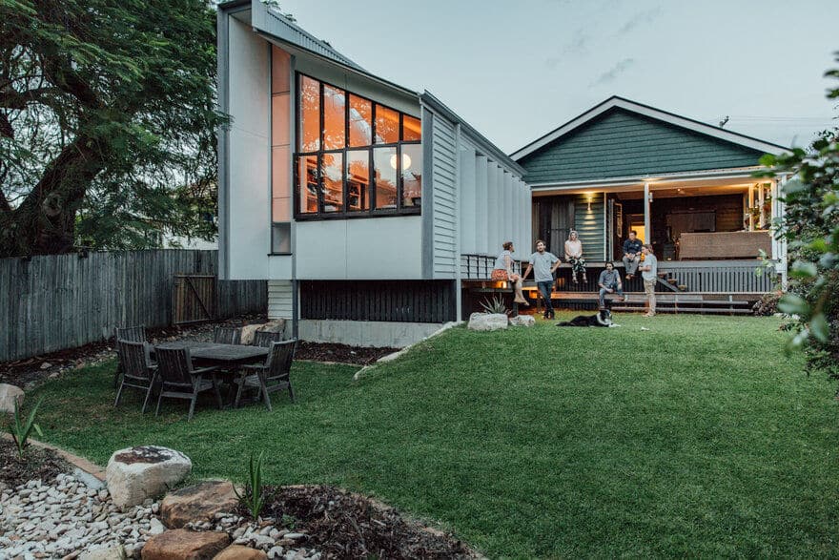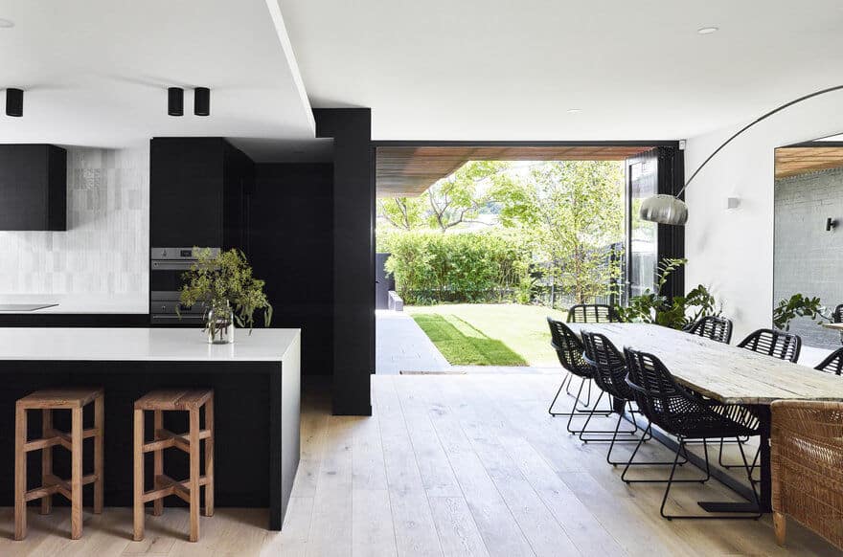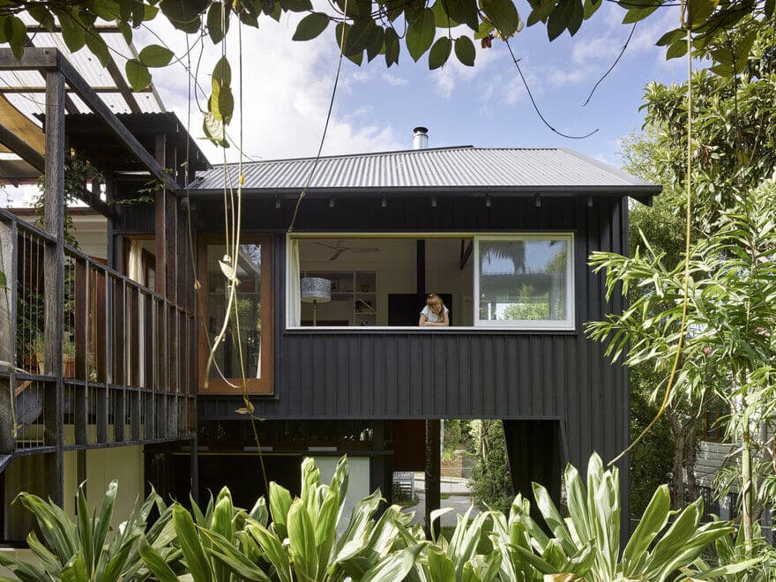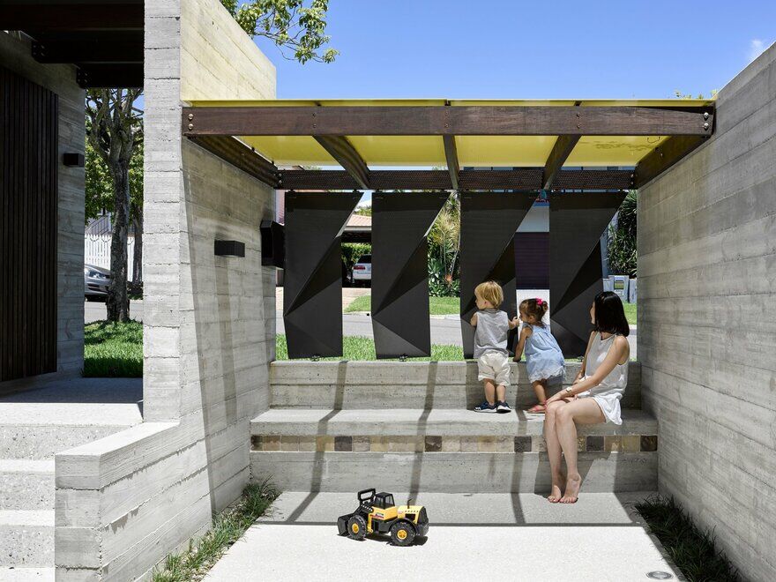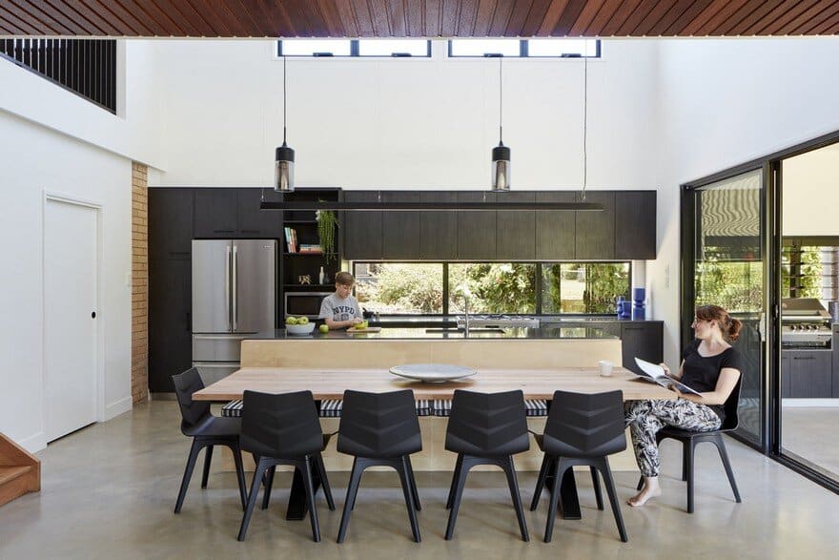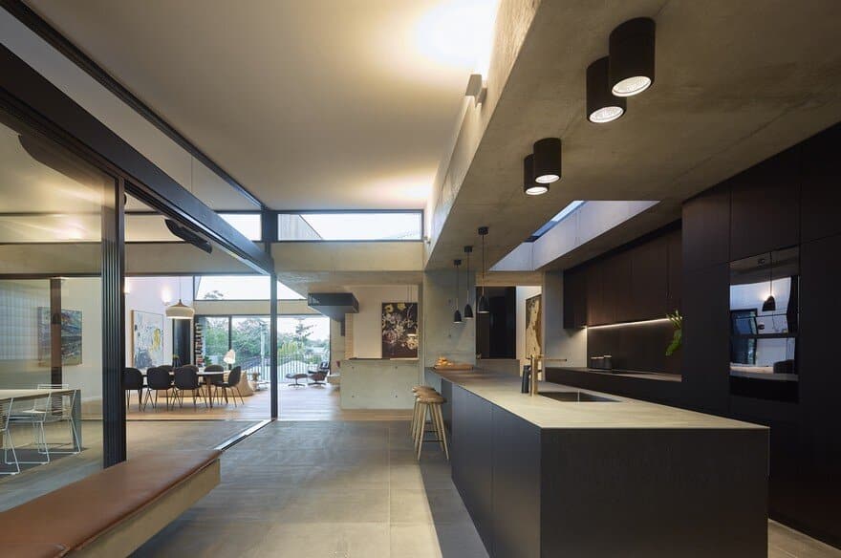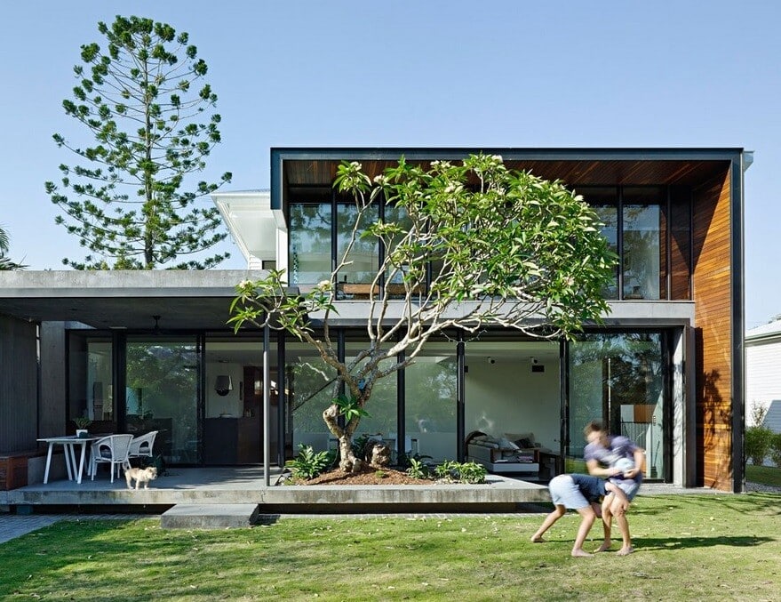A Queenslander Takes on a New Personality with a Double-Height House Extension
The Double-Height House Extension by Shaun Lockyer Architects transforms a traditional Queenslander in the leafy suburb of Paddington into a bold and contemporary family home. With its progressive design and dramatic scale, the project redefines how extensions…

