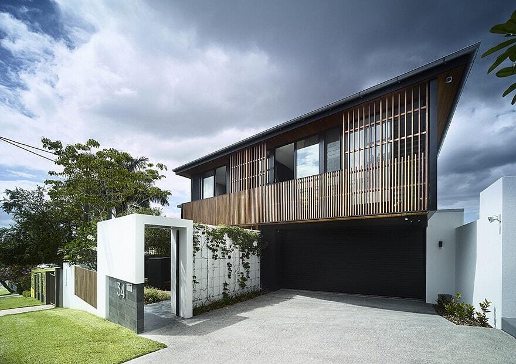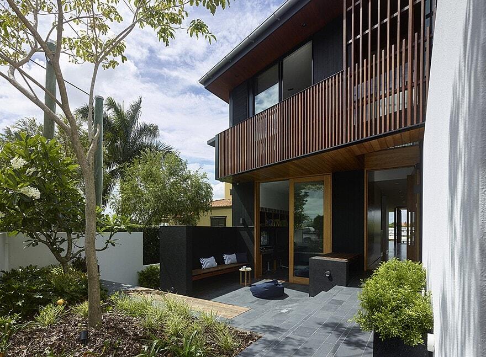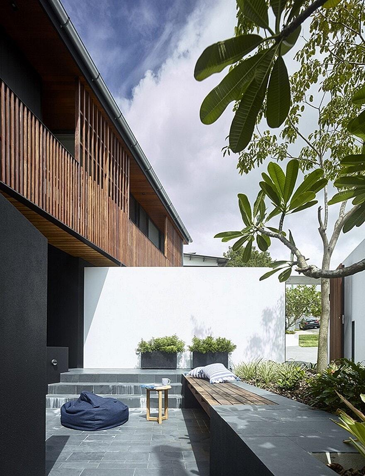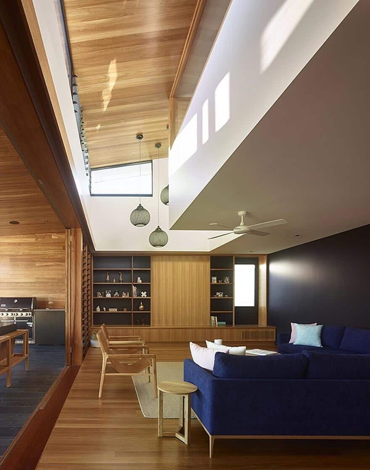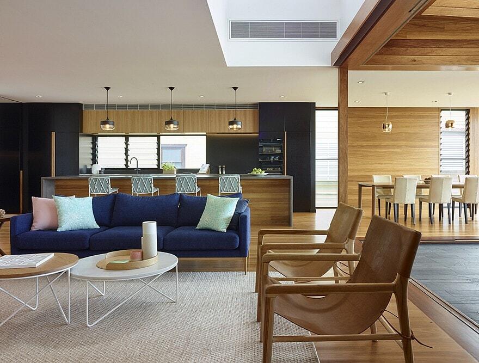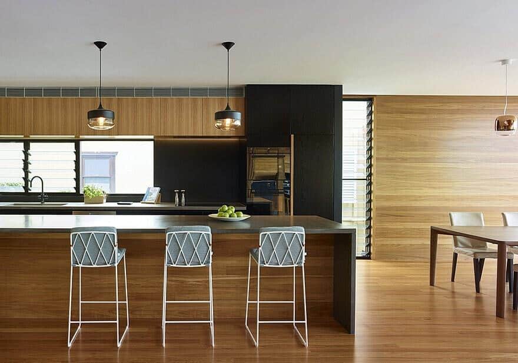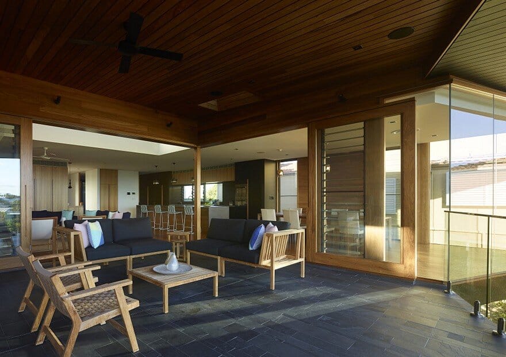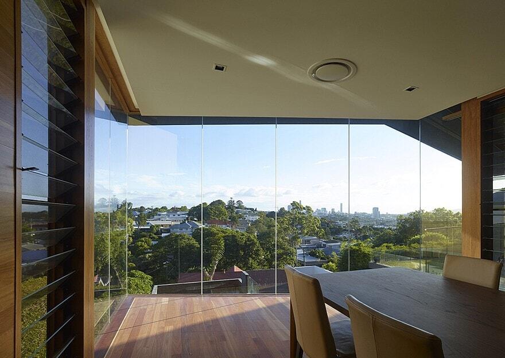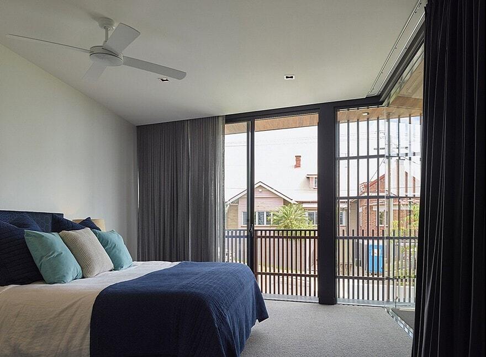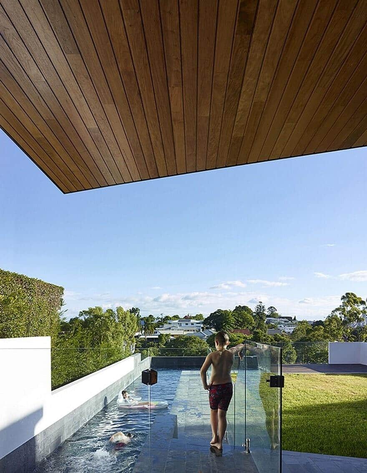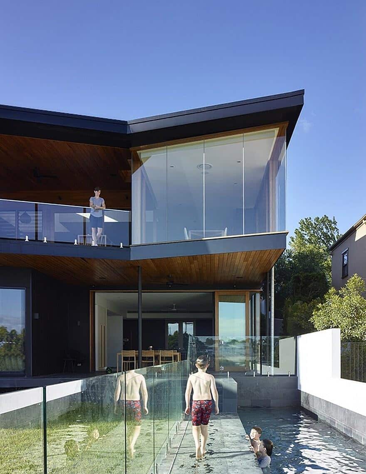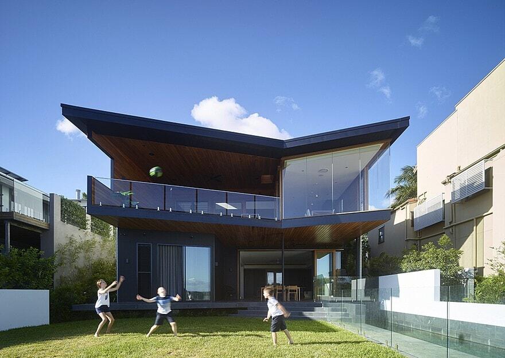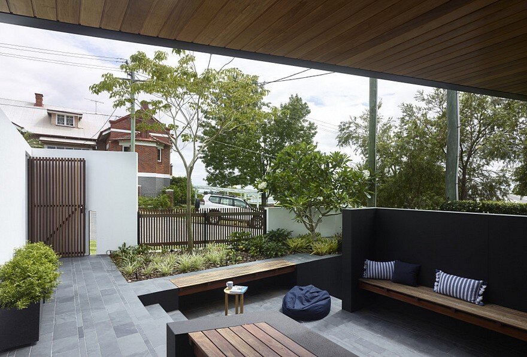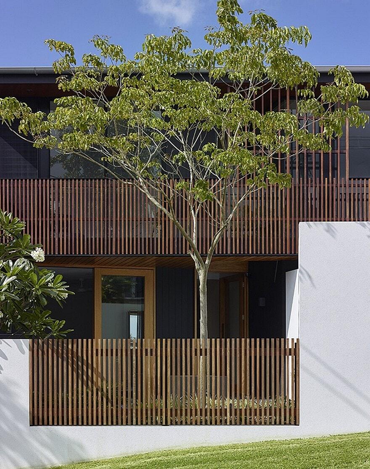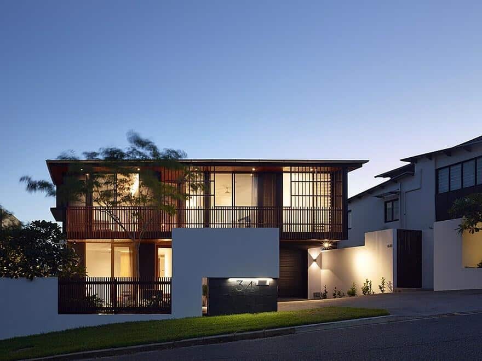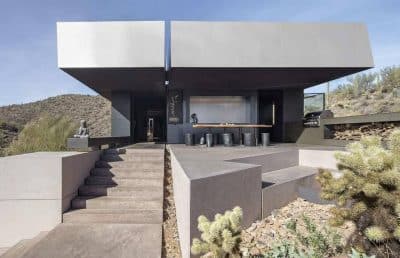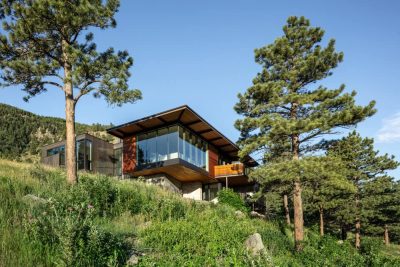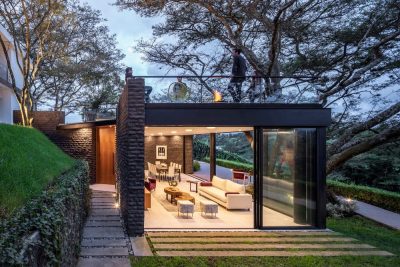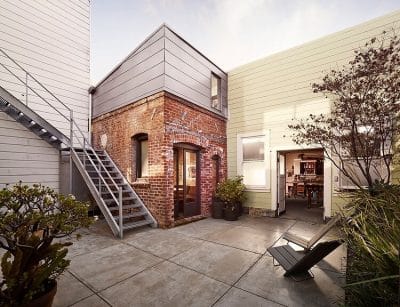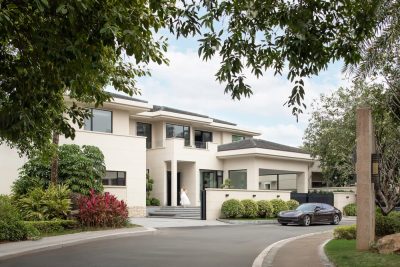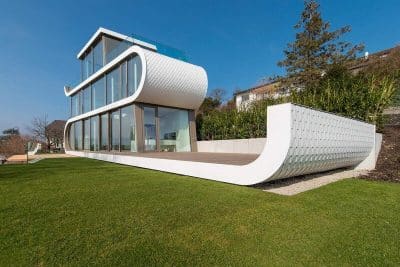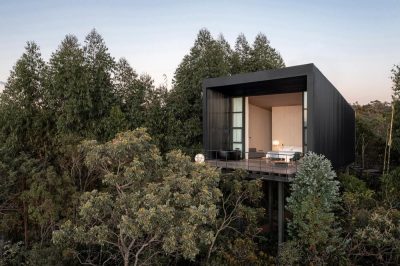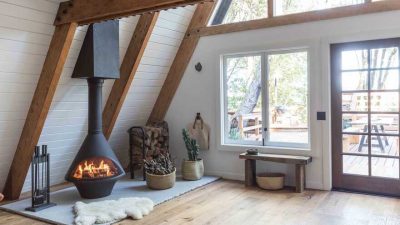Project: Massey House
Architects: Shaun Lockyer Architects
Interior design: Elm Interiors
Builder: CGH Construction
Location: Queensland, Australia
Photography: Scott Burrows
Massey House explores the idea how a contemporary home can fit within a character precinct while equally addressing current lifestyle expectations. The house was designed in 2016 by Brisbane-based Shaun Lockyer Architects.
A house of two personalities, the street elevation plays with themes of filigree, lightweight materials and veranda to address the context while the rear elevation is all about the deep canopy, yard and where the city views can be enjoyed. A black and white palette of materials offset by timber and a poetic play of light make for engaging and timeless family home.

