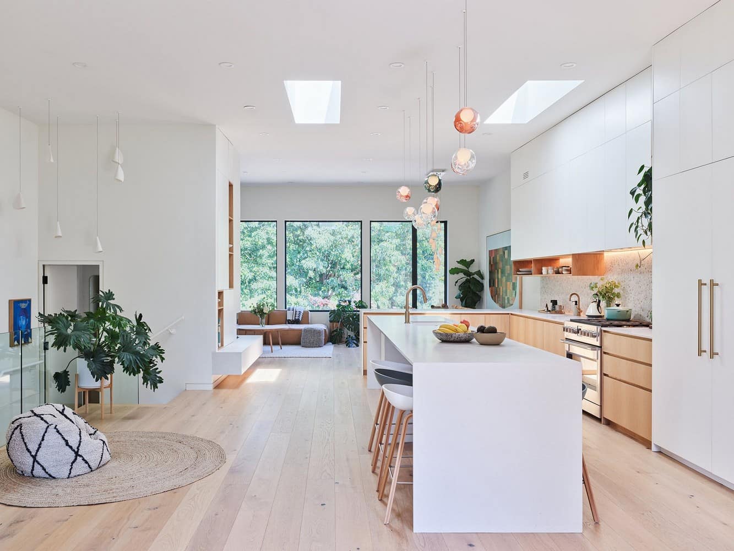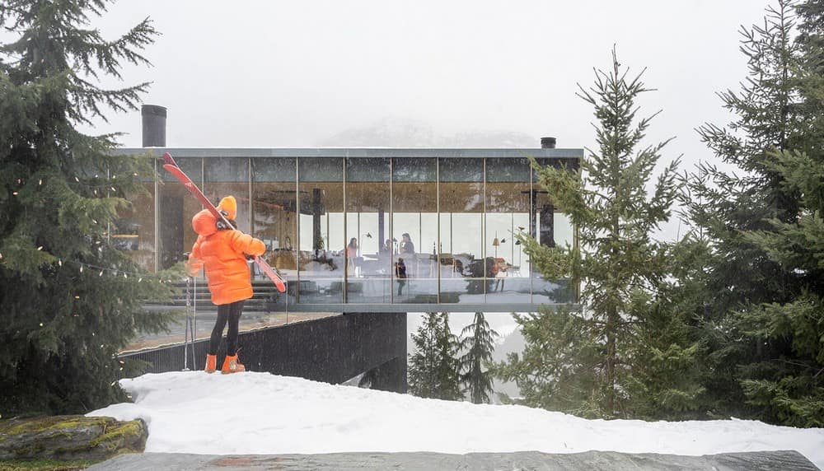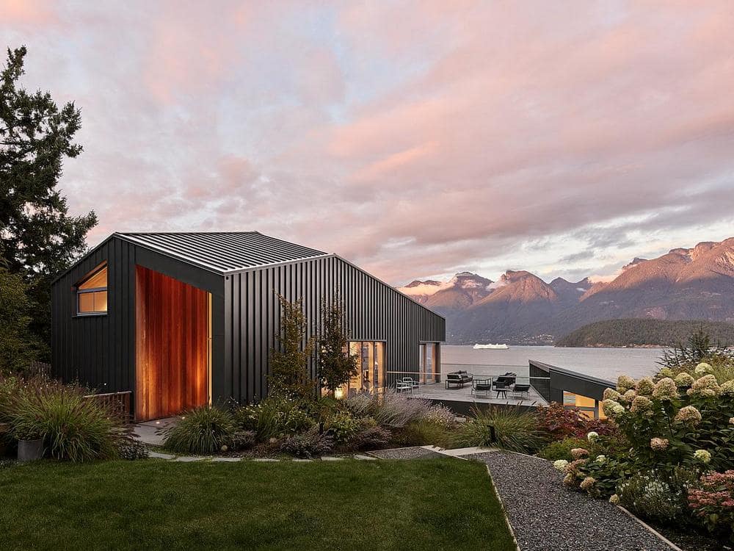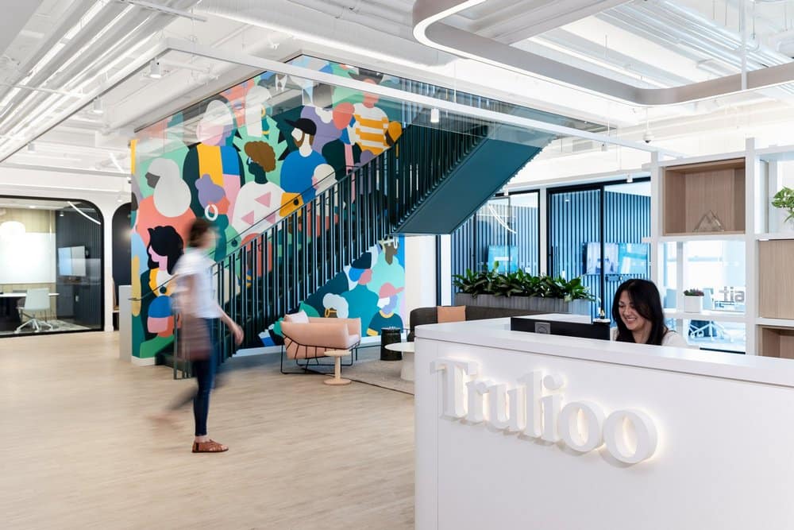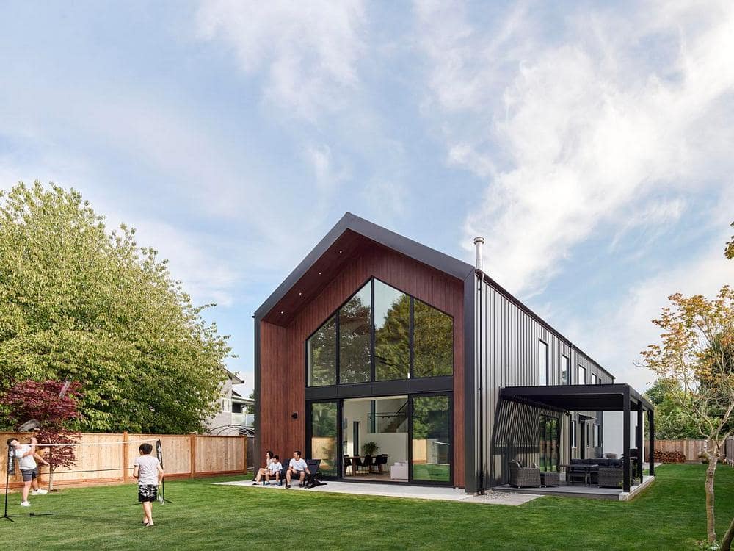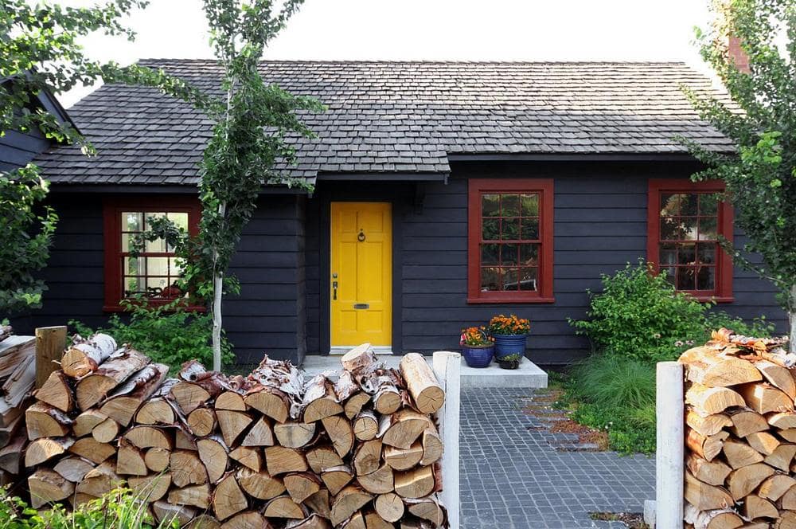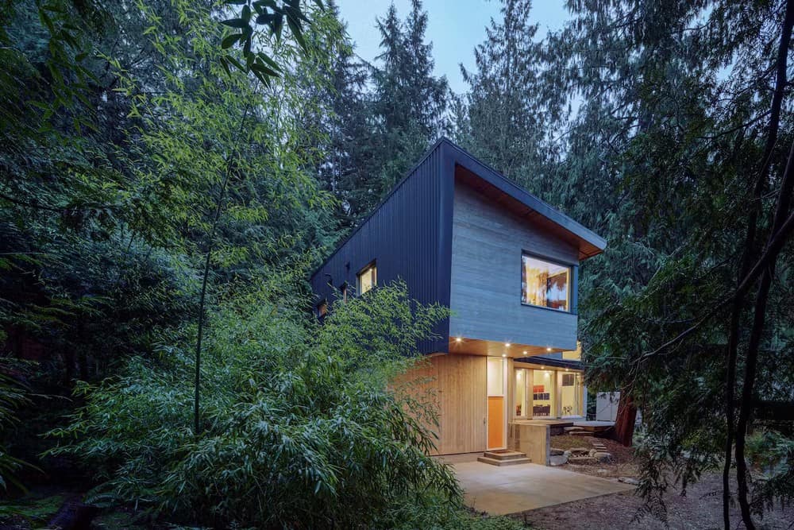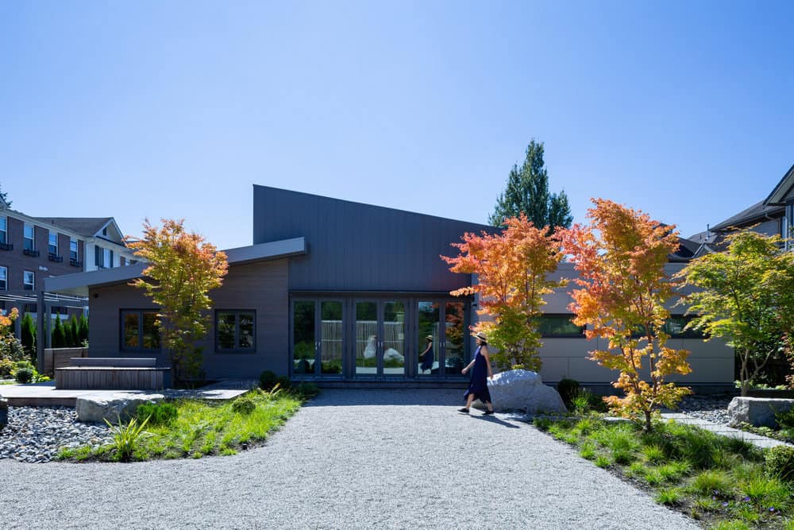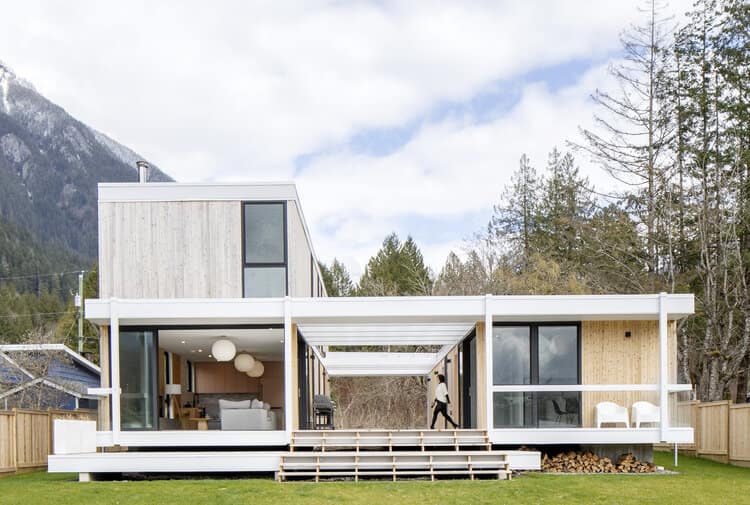Strathcona House, Vancouver / Waissbluth Architecture Office
Situated in one of Vancouver’s oldest neighborhoods, this 3,000 sf single-family residence was commissioned for a family with two children who had purchased a 100-year old 3 unit building and wanted to convert it to their long-term…

