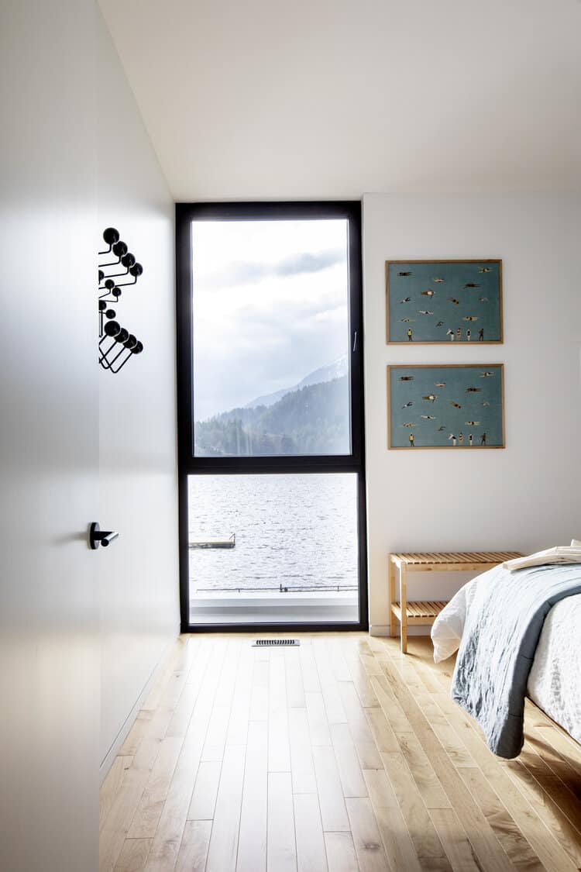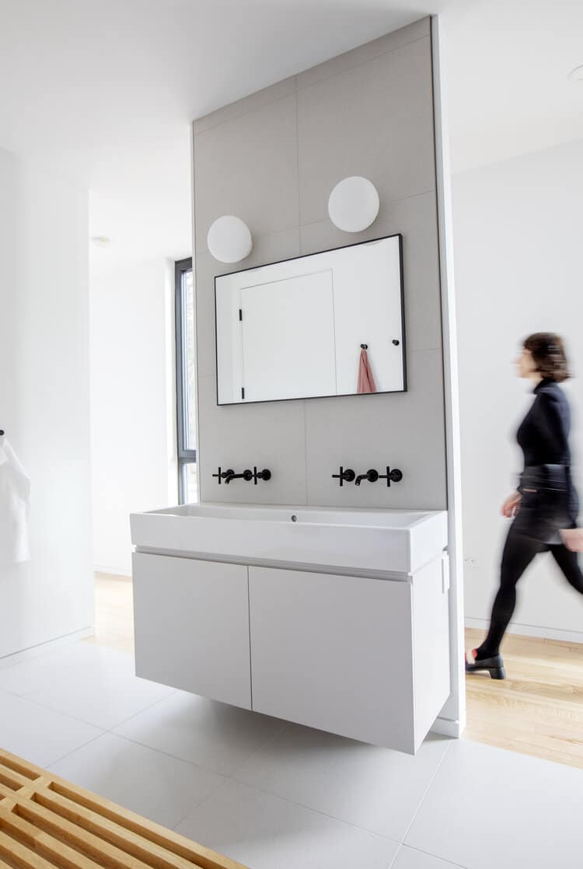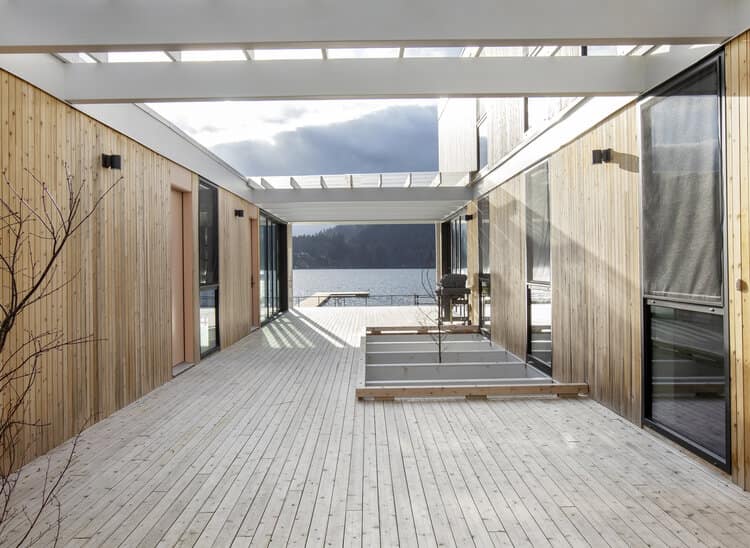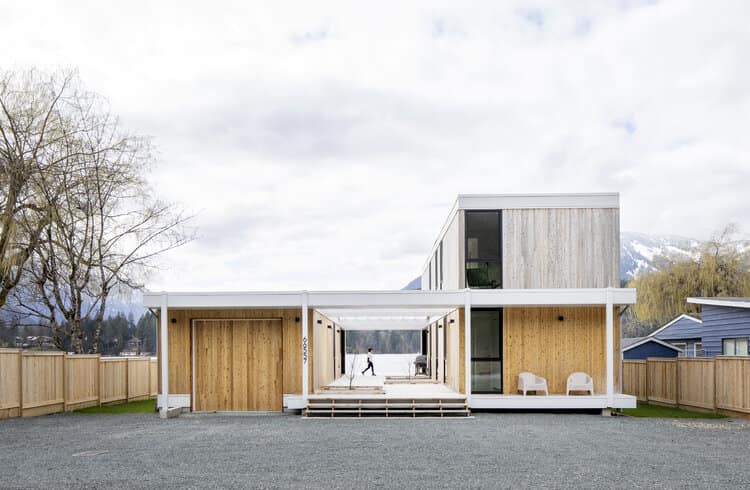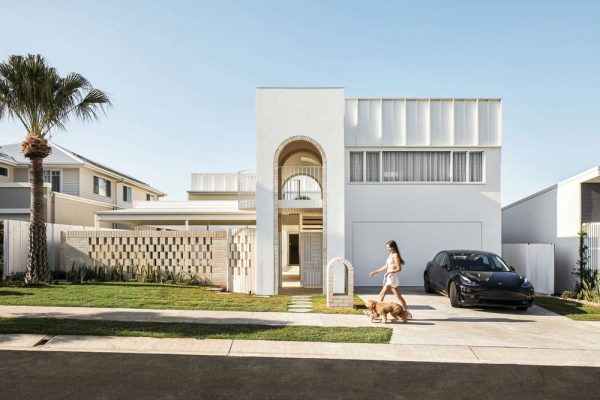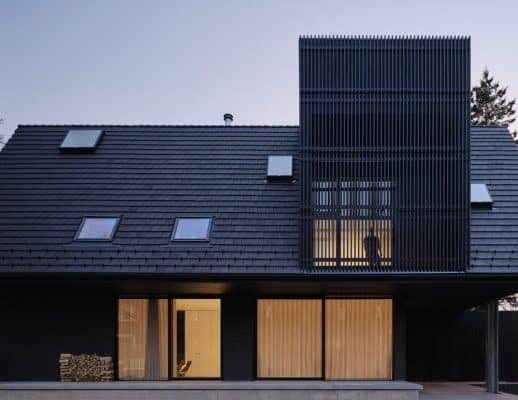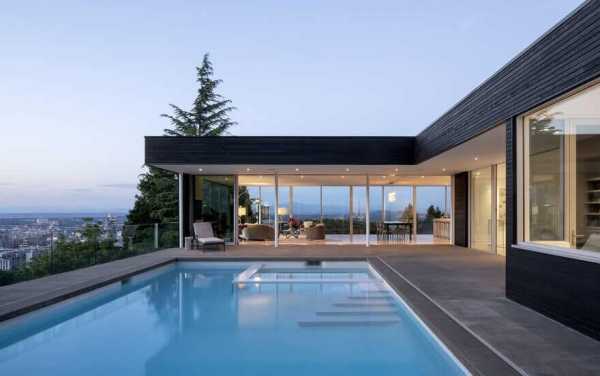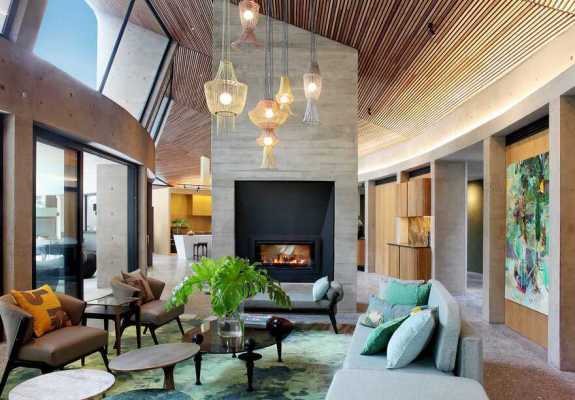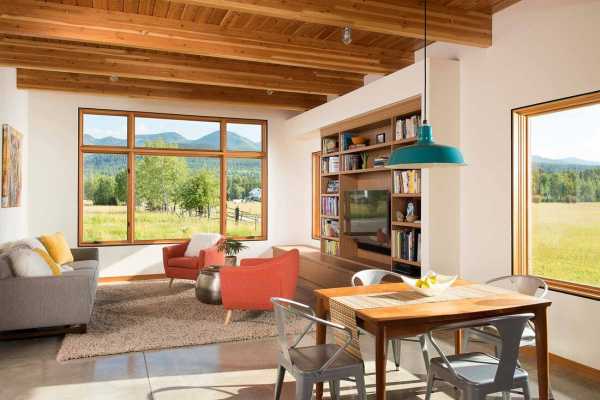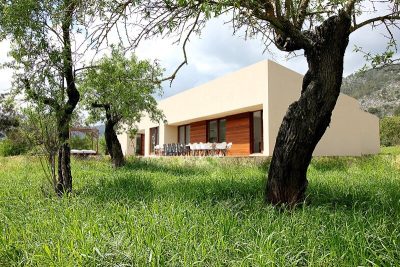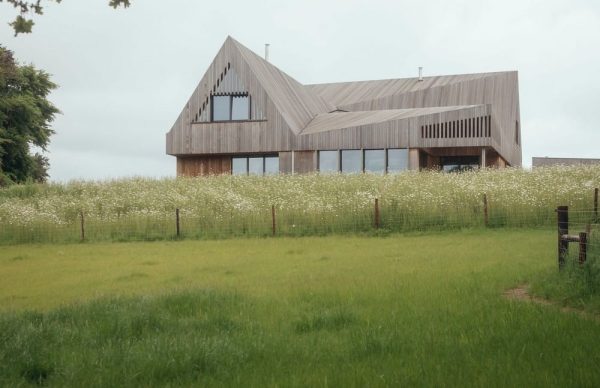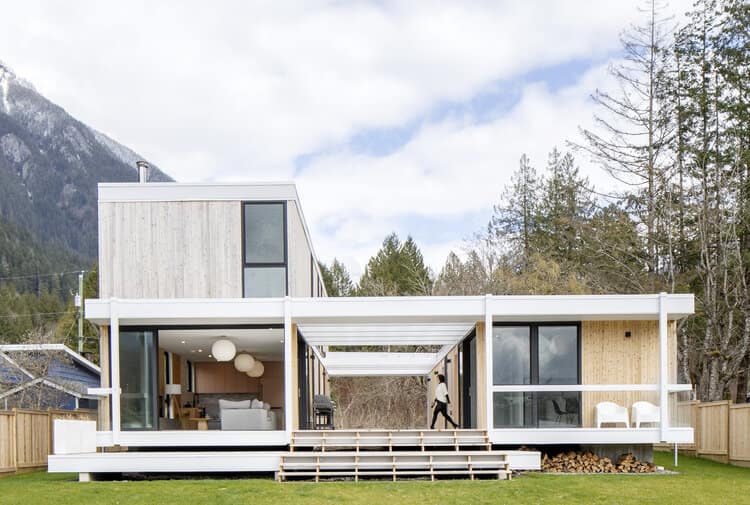
Project: Recreational Home
Architects: MA + HG Architects
Construction: Travis Slootweg
Location: Hope, British Columbia, Canada
Area: 2,560 SF
Completed 2021
Photo Credits: Janis Nicolay
This recreational home for an extended family was built to replace the original 1950s Douglas Plywood Association Recreational Home design that was the family cabin for several generations.
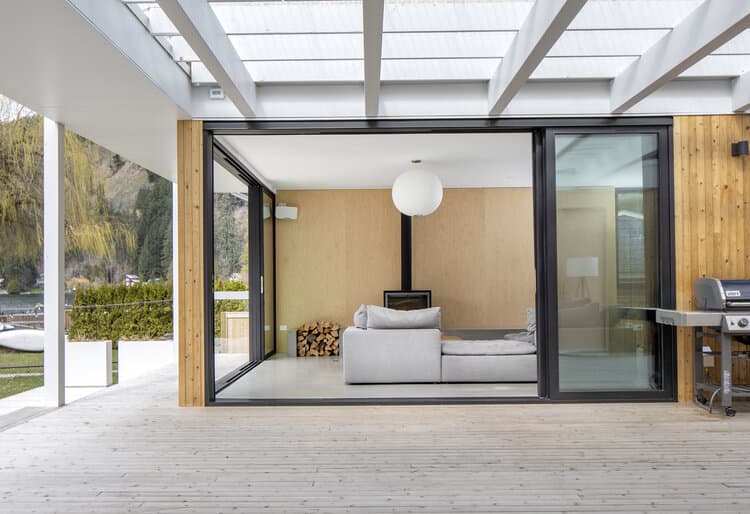

The parti was replicated to include two bars connected by a breezeway. This allows for immediate connection to each bar and comfortably to the outdoors through a series of sliding glass doors. The breezeway also serves to cool this intermediary space in the hot summer months while framing the stunning landscape beyond. The materiality of the building: clear cedar, left to silver; colourful door and transom panels; white painted wood and fibreglass covered shades, are all meant to evoke the memory of the past building.
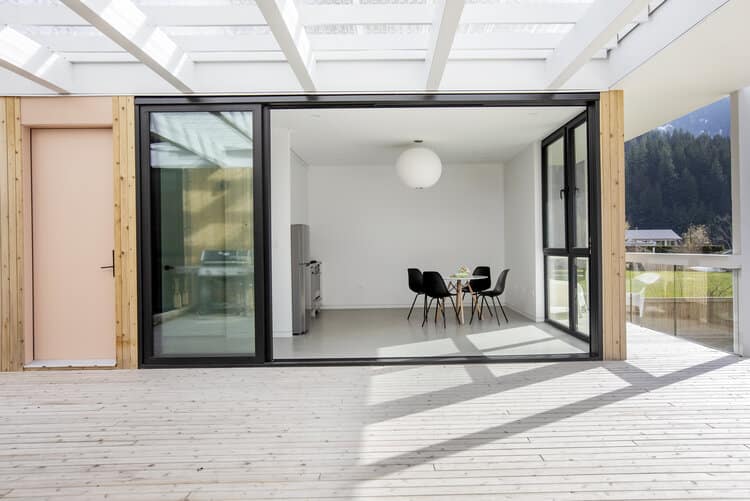
At the two-storey module, a spacious floor plan allows for the family to dine and relax. Upstairs, the bedrooms are big enough for parents and the children in the kids bunk beds. The shared washroom allows for gathering around one big sink outside of separated toilet and shower/ bath rooms. The secondary module is designed as an individual suite for privacy, or a place to stash the kids to watch a movie.
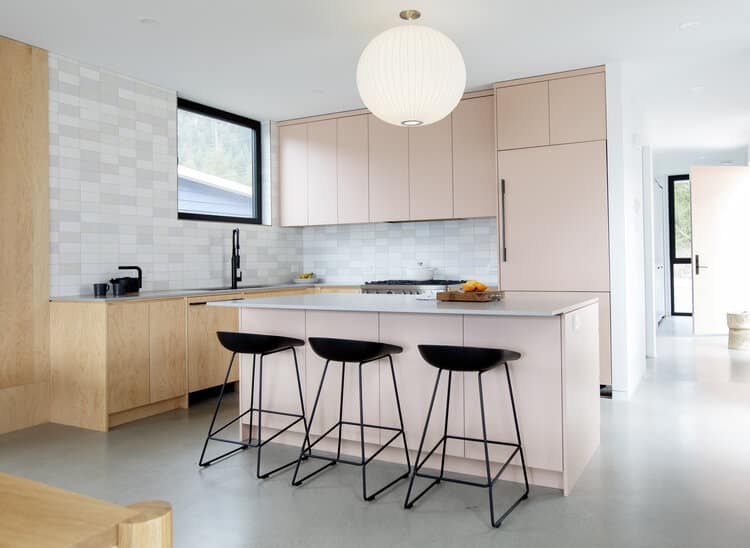
The primary goal of the work to provide this large extended family with a place that felt like home, drawing familiarity from the history of place and a connection to each other and the surrounding nature.

