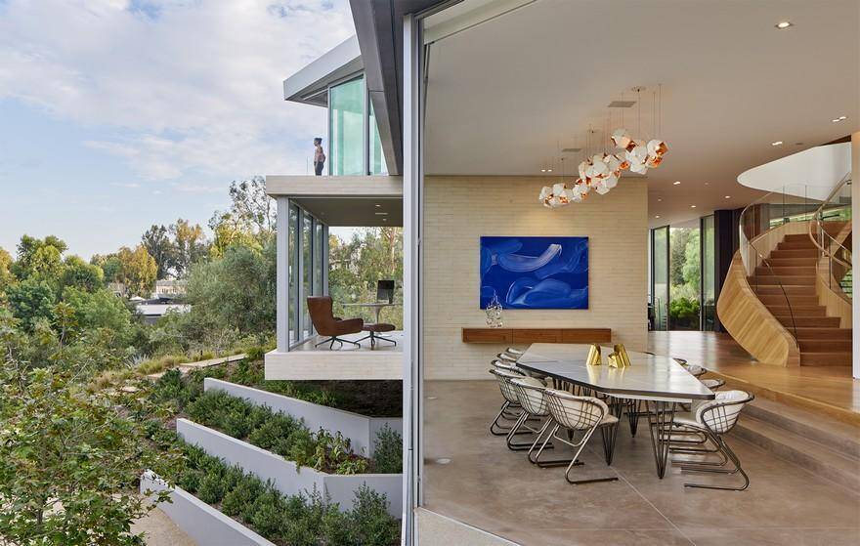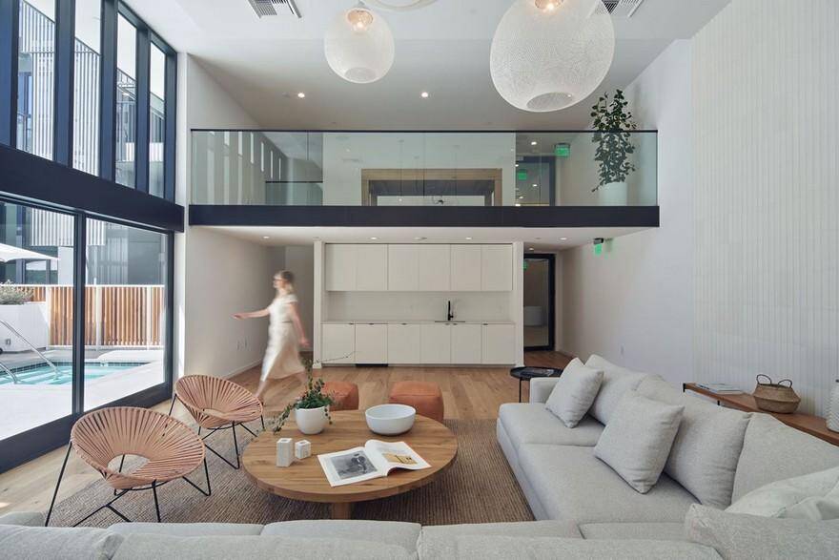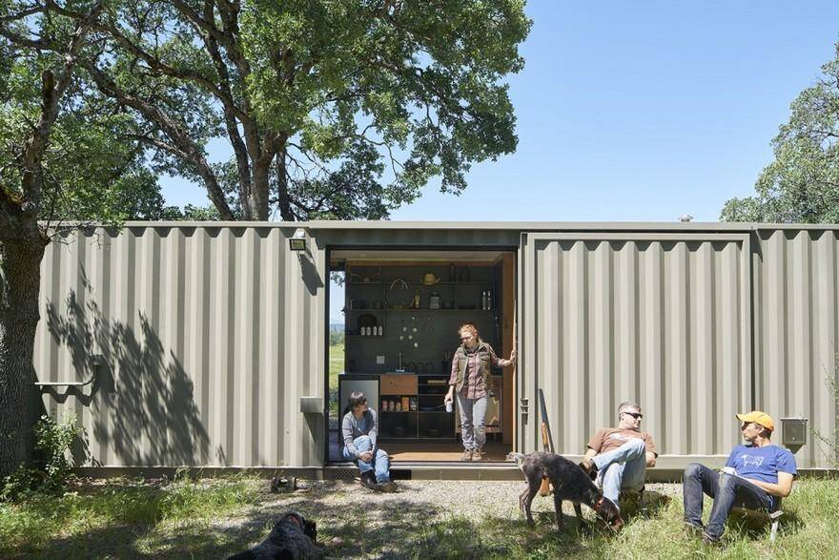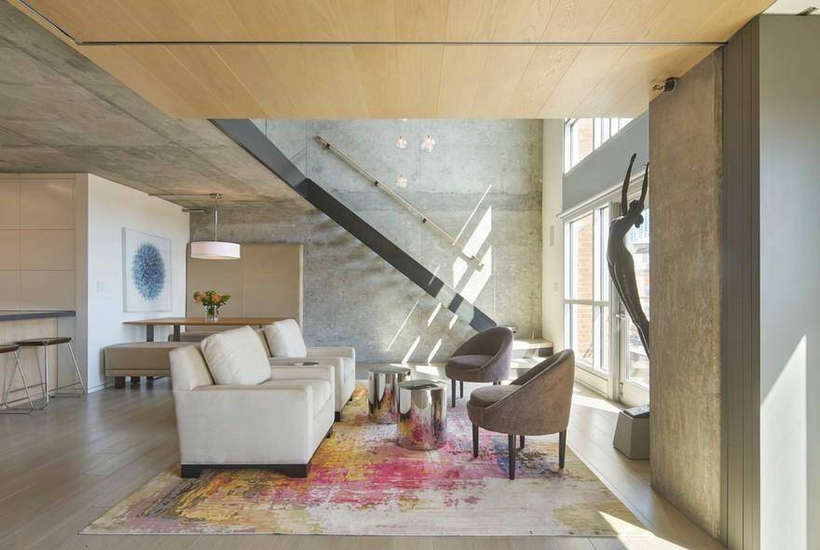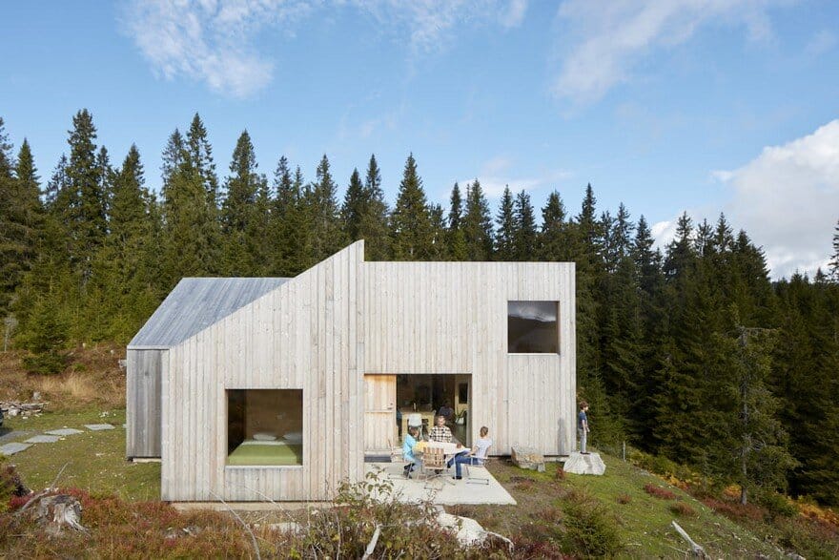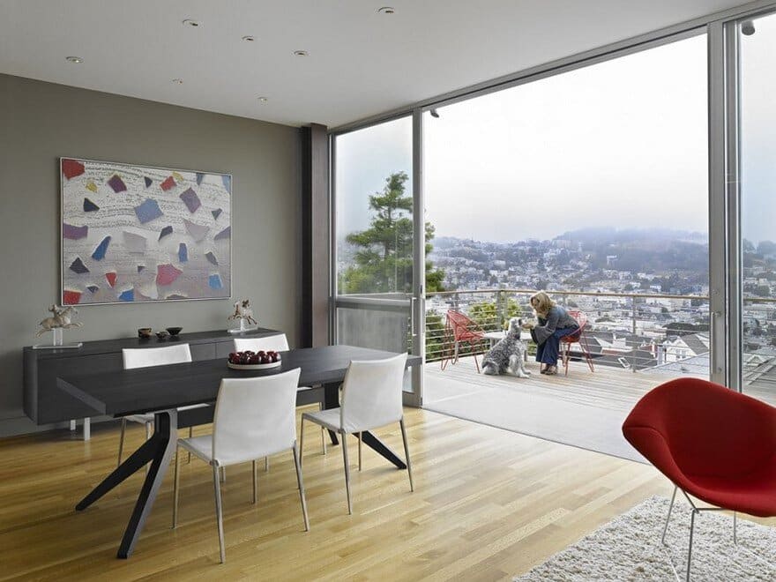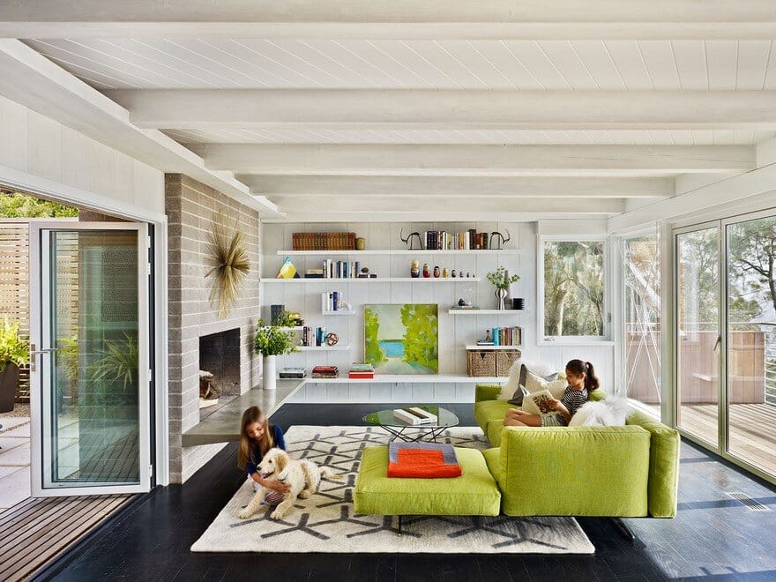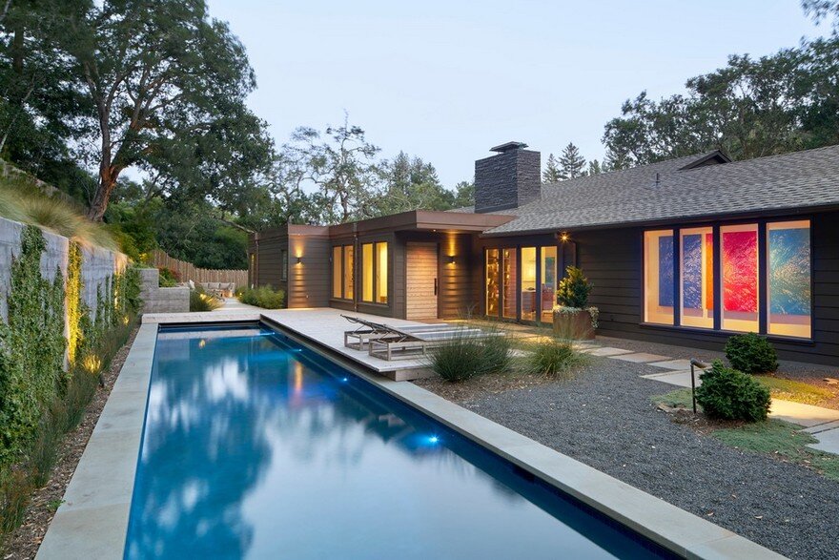Tree Top Residence / Belzberg Architects
The Tree Top Residence celebrates the site’s complex landscape, merging with it seamlessly and emerging from it atop the canopy of trees that surround it. Built along a natural ridgeline, the long and narrow plan of the…

