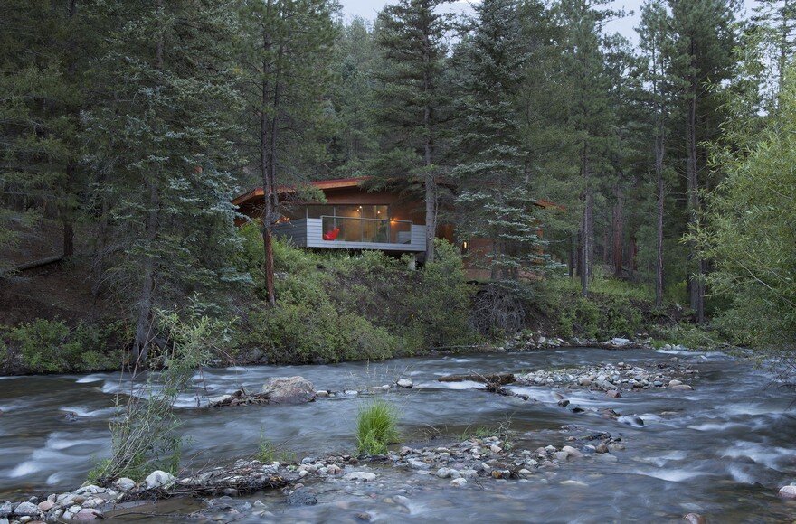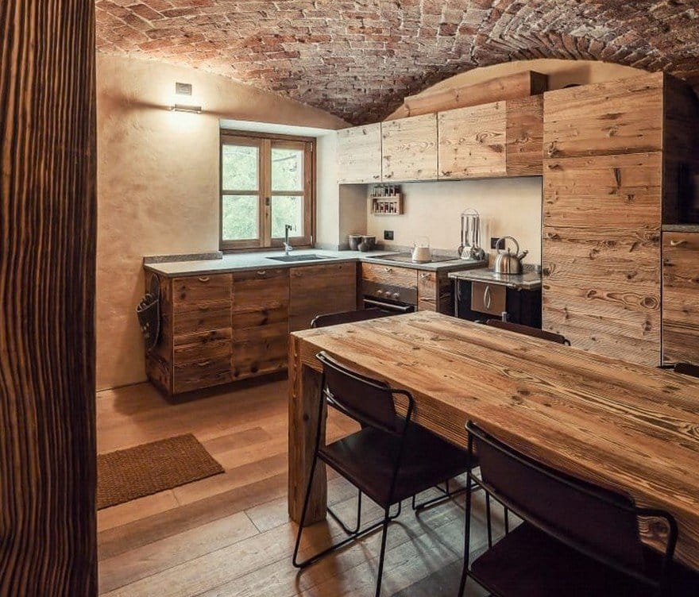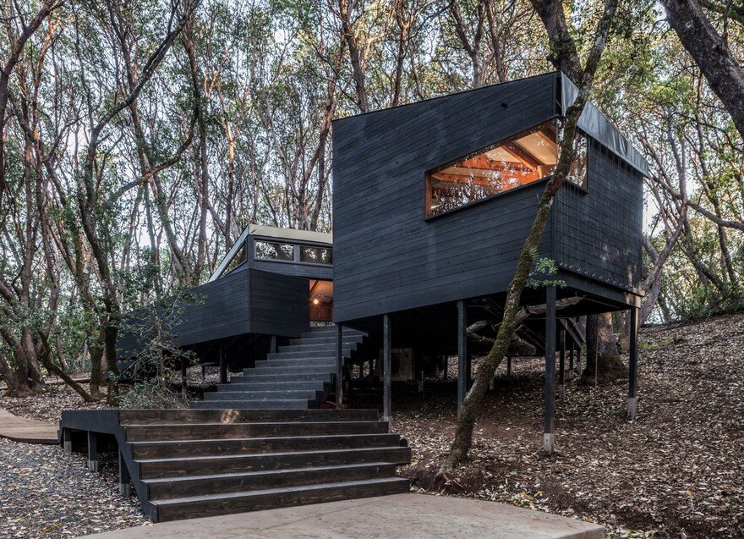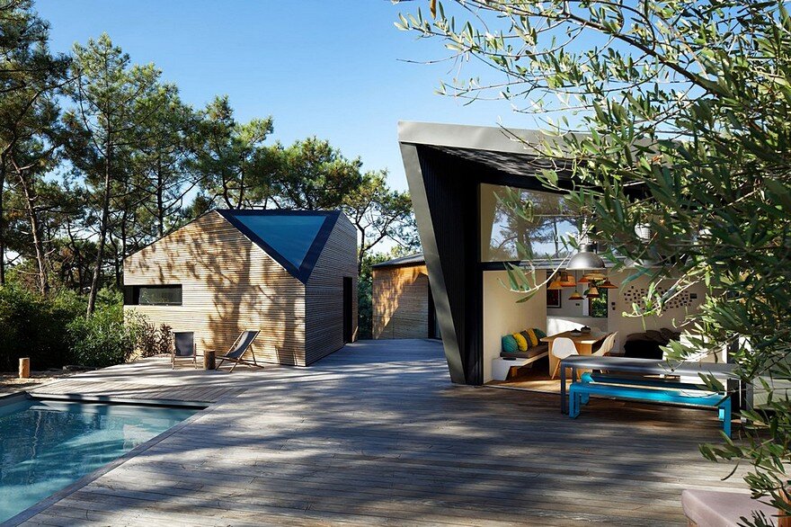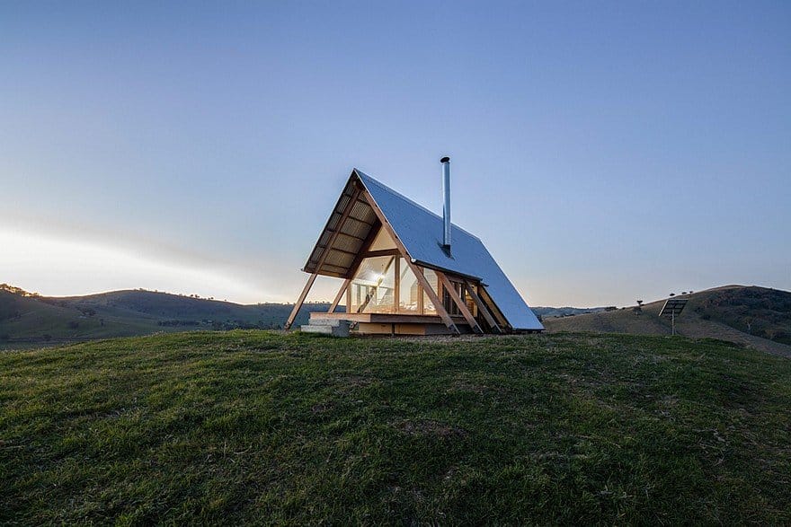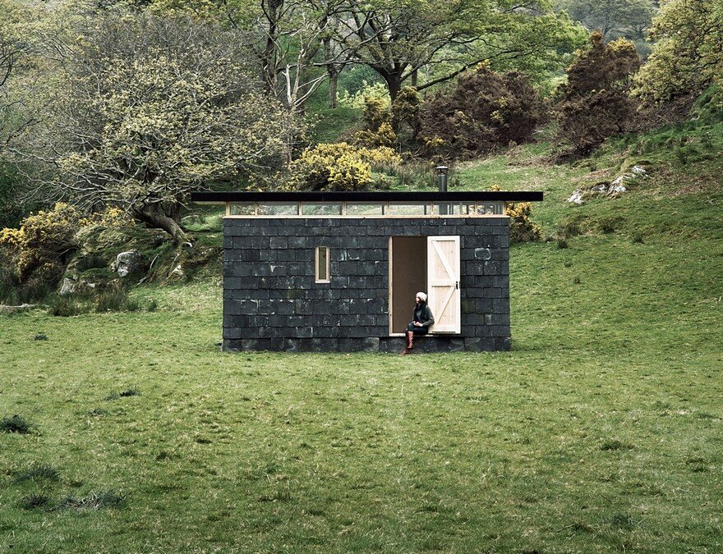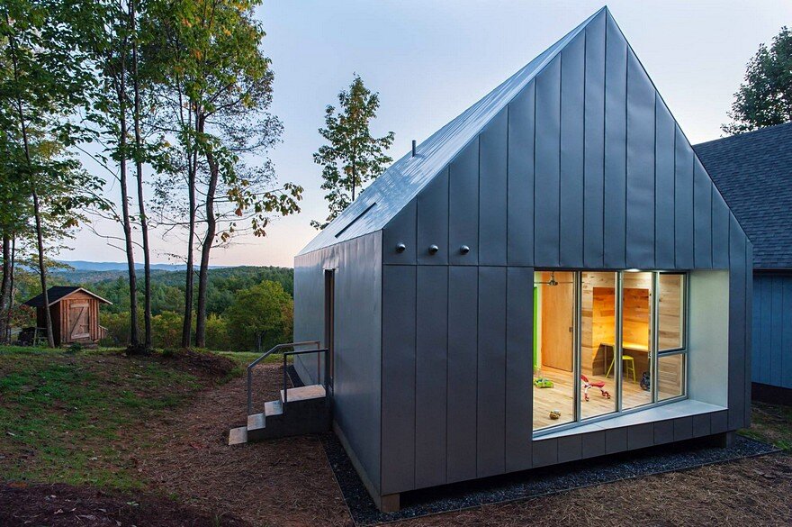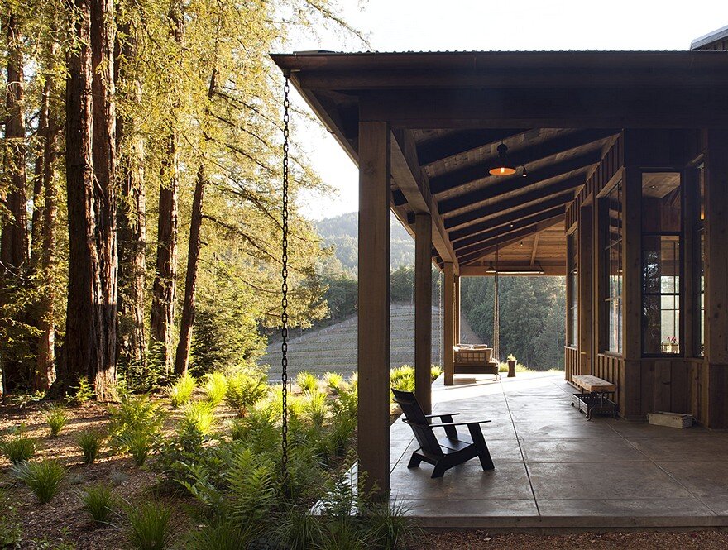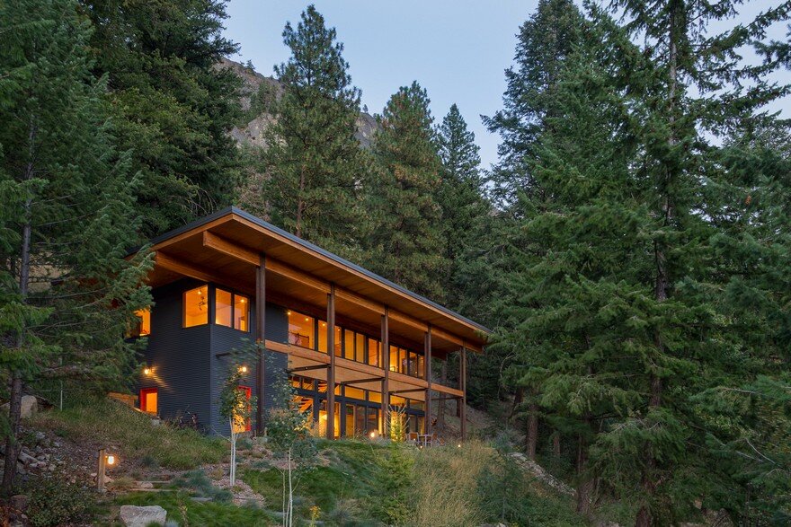Pecos Cabin is a Contemporary Take on the Traditional Log Cabins of the West
Located in Tres Lagunas, an hour east of Santa Fe, the Pecos cabin is a contemporary take on the traditional log cabins of the West. Overlooking the Pecos River with its excellent fly fishing, the cabin was…

