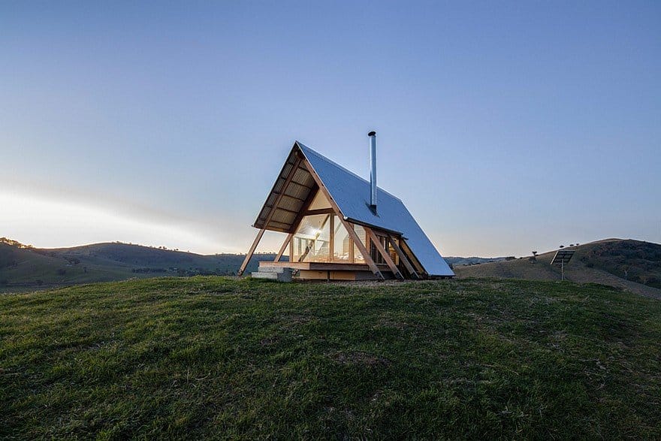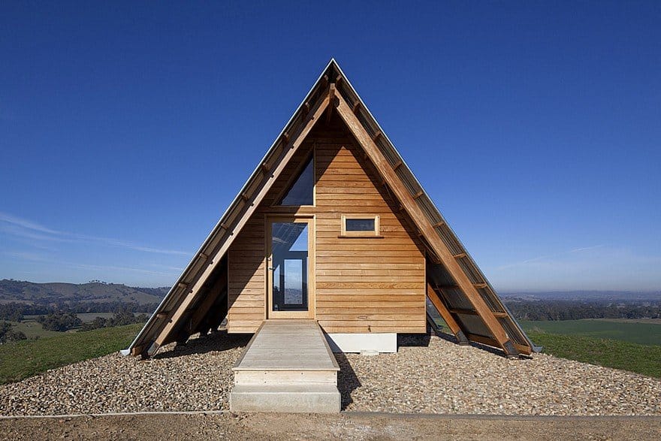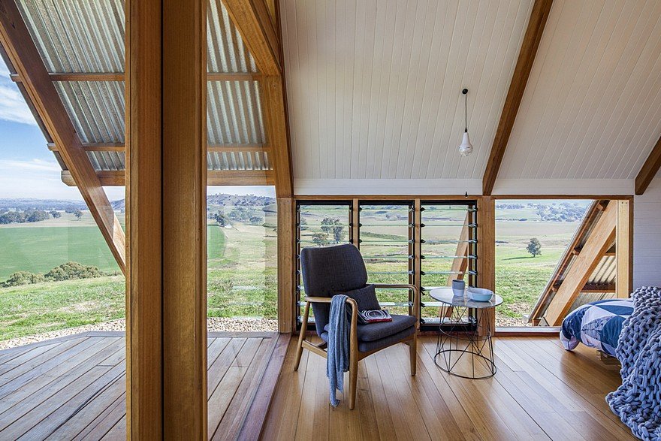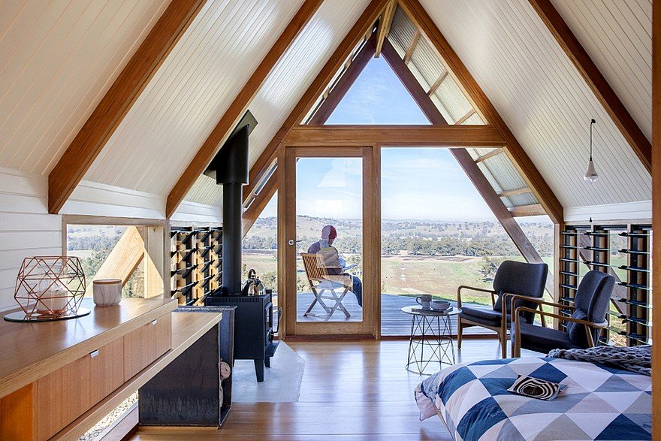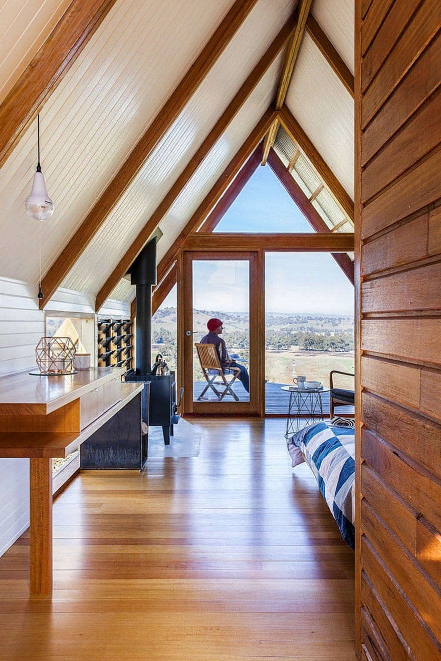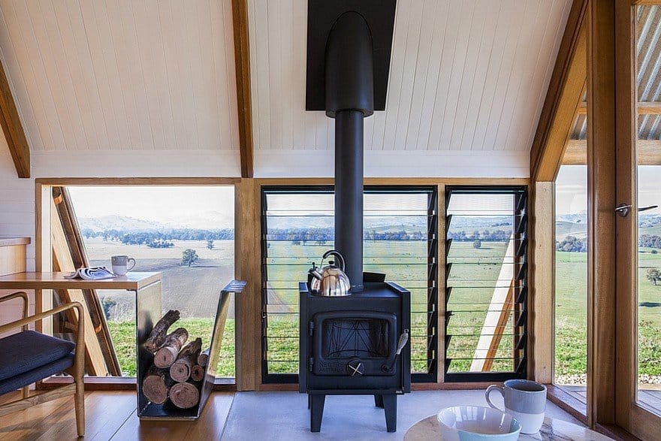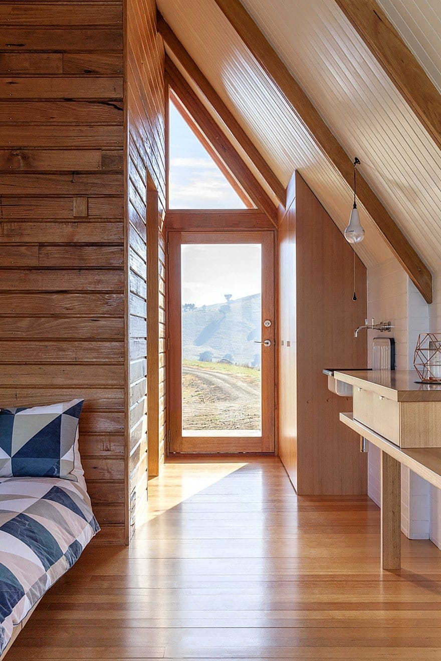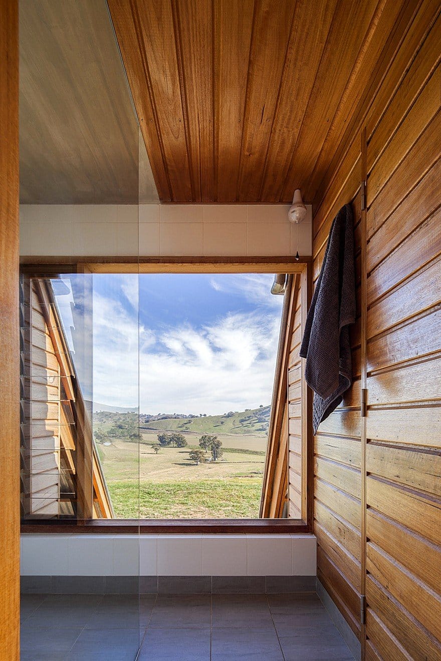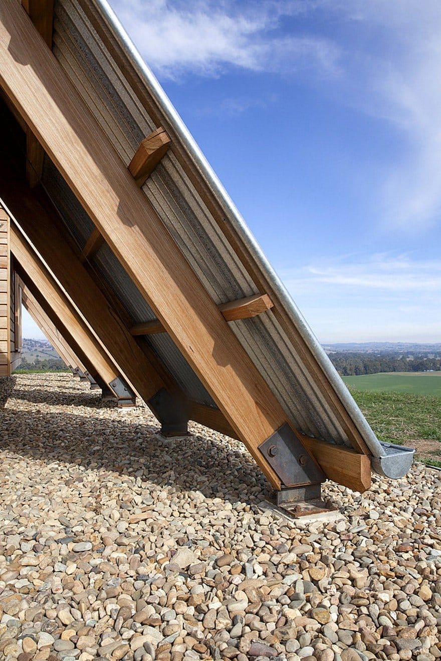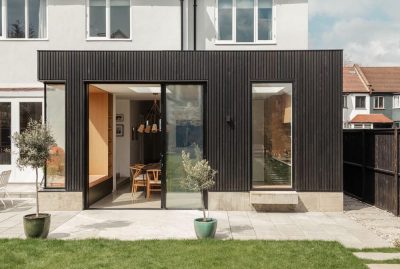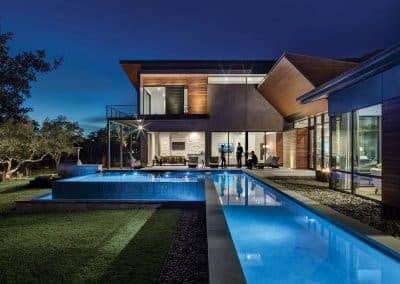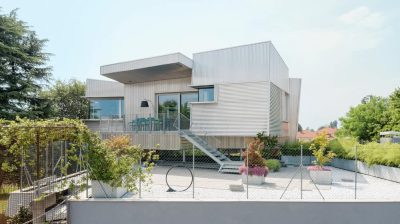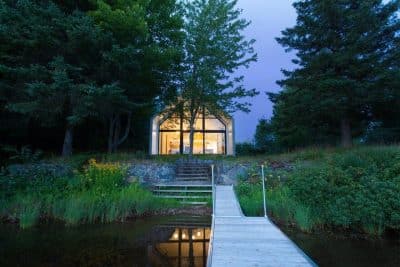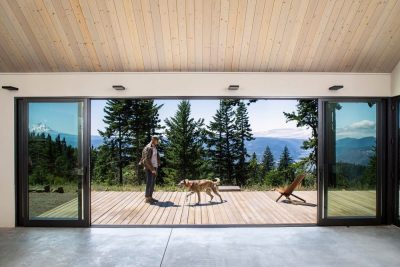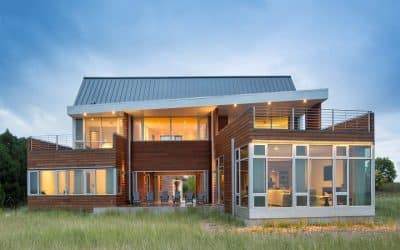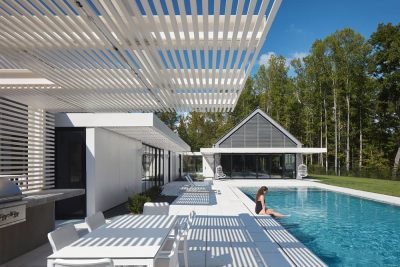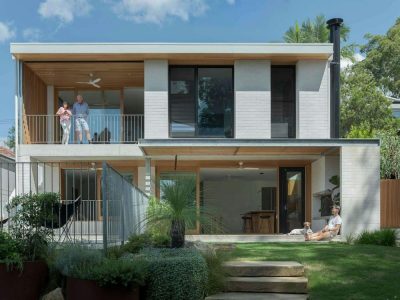Project: Kimo Hut
Architects: Luke Stanley Architects and Anthony Hunt Design
Location: New South Wales, Australia
Photography: Hilary Bradford
The Kimo Hut, designed to be a tranquil escape, stands alone on a hill outside Gundagai in rural New South Wales. As the latest addition to Kimo Estate—a second-generation farm that now hosts weddings and offers accommodation—this hut showcases the natural beauty of the area. It provides a place to disconnect from the distractions of modern life and reconnect with nature.
Sustainable Design and Materials
Sustainable Australian hardwoods were chosen for the Kimo Hut due to their eco-friendly properties and suitability for the remote location. The materials needed to be easily sourced and manageable by a two-person owner-builder team. This choice of materials ensures that the hut is both sustainable and practical.
Inspired Form and Function
The form of the Kimo Hut is inspired by a classic ‘A’ frame tent, which offers both refuge and a strong connection to the natural environment. This design simultaneously provides shelter and enhances the experience of the surrounding landscape. The expressed hardwood structure anchors the building, defining interior spaces and framing breathtaking views of the farmlands.
Craftsmanship and Character
Timber features prominently throughout the Kimo Hut, with hand-crafted details that recall the character of the agricultural buildings found on the property. These details not only enhance the aesthetic appeal of the hut but also ensure it blends seamlessly with the existing structures on Kimo Estate.
Conclusion
In conclusion, the Kimo Hut at Kimo Estate is a perfect example of sustainable, thoughtful design. Using locally sourced hardwoods and a classic ‘A’ frame structure, the hut provides a tranquil retreat that connects guests with the natural beauty of rural New South Wales. Its design and materials reflect the character and history of the farm, making it a unique and harmonious addition to Kimo Estate.

