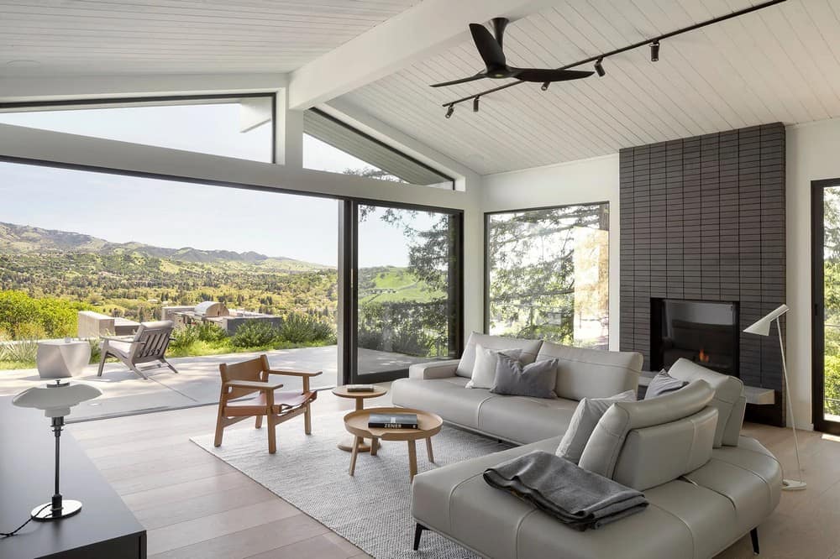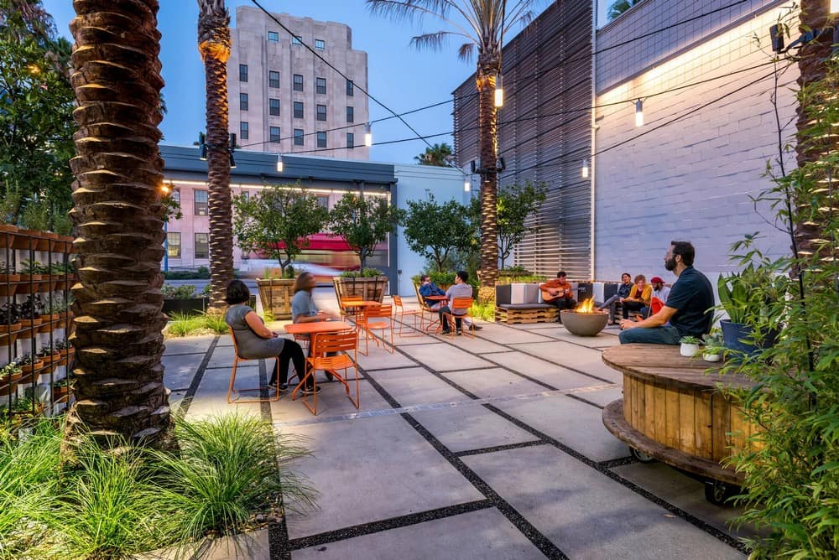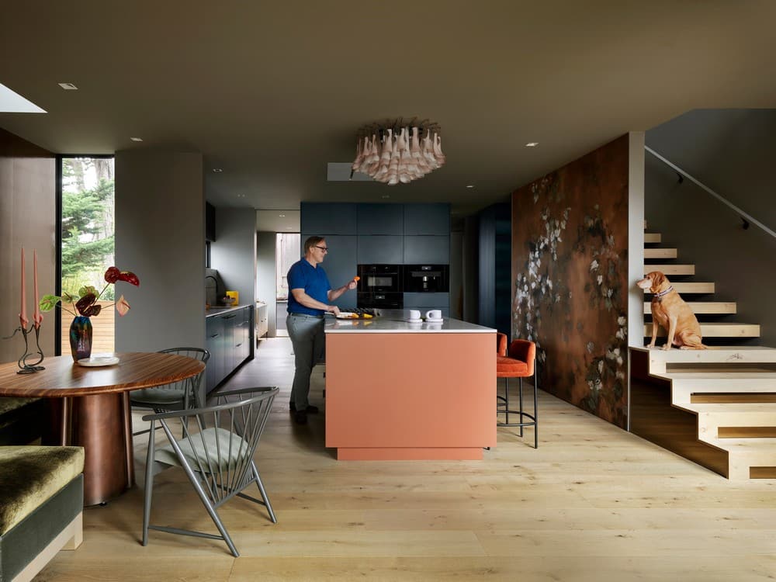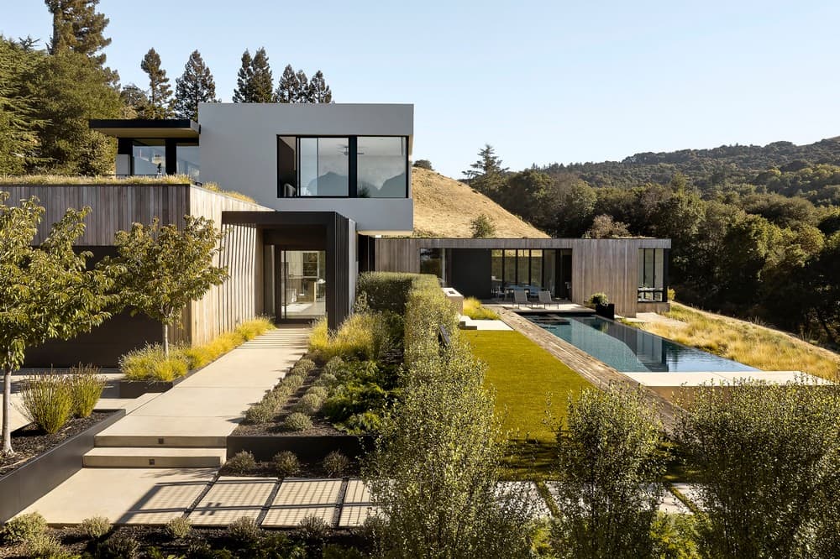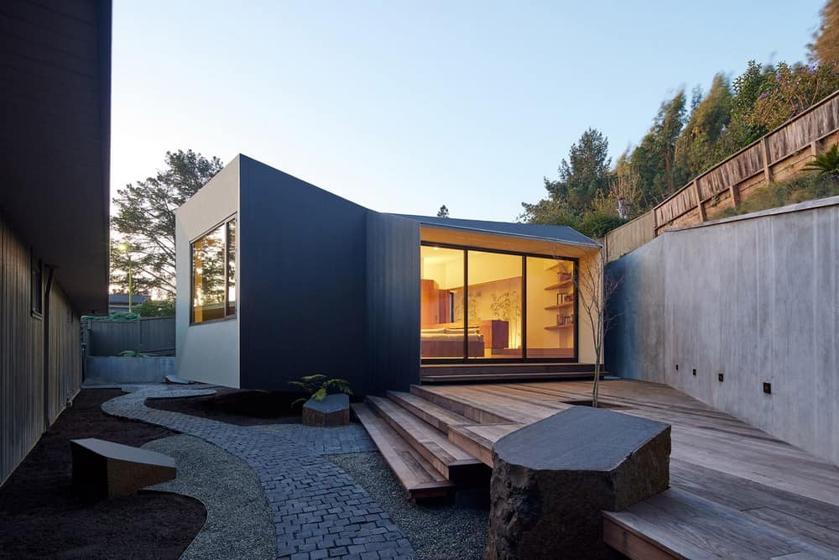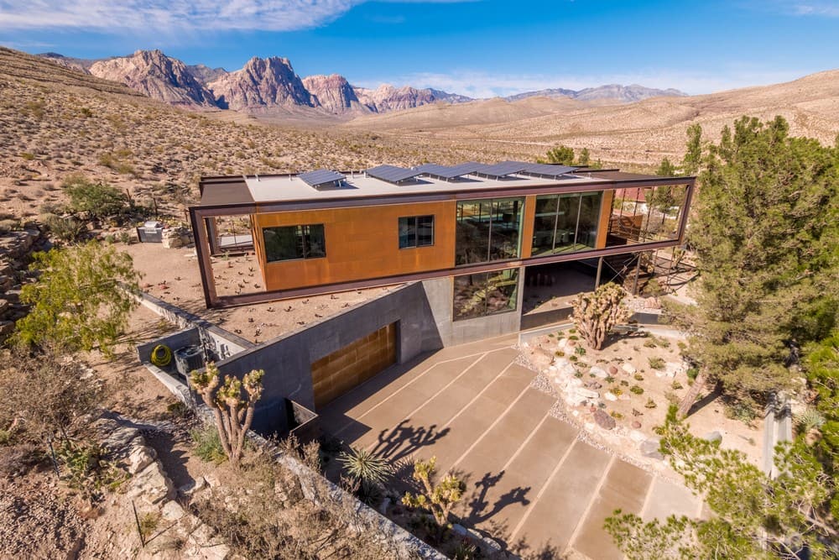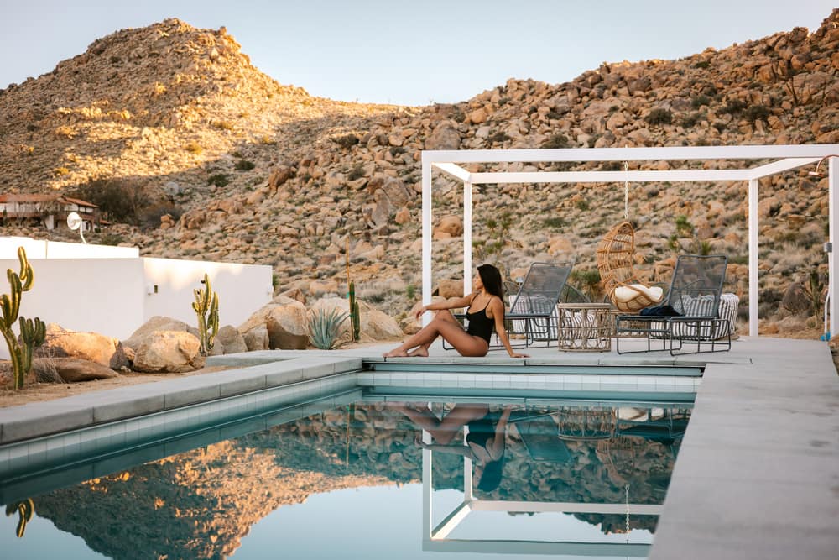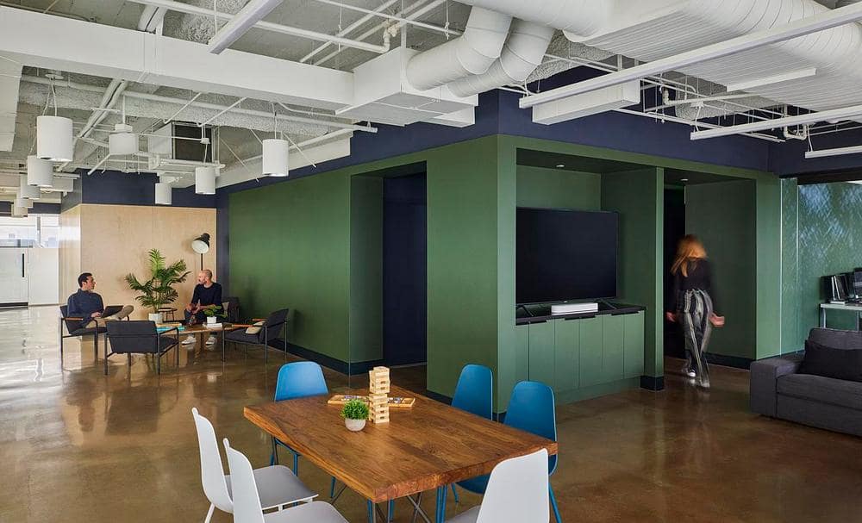Mount Diablo House / Framestudio
Located on a hillside with commanding views of Mount Diablo, this 1959 residence designed by Henry Hill has been given a new life. Initially marketed as a teardown, the owners worked with Framestudio to carefully preserve the…

