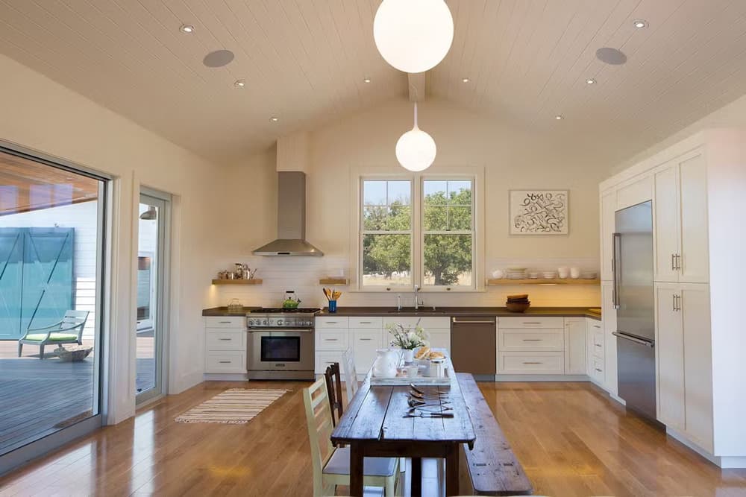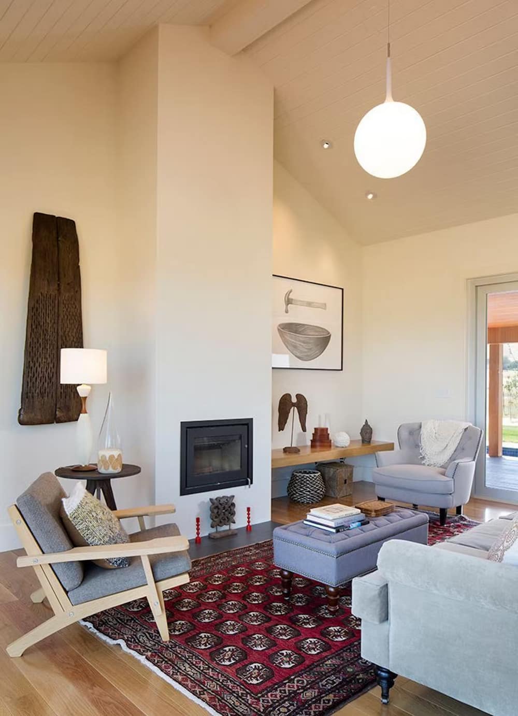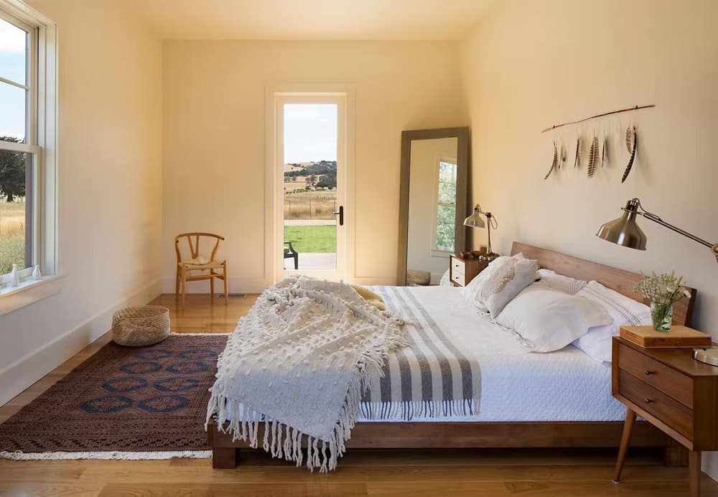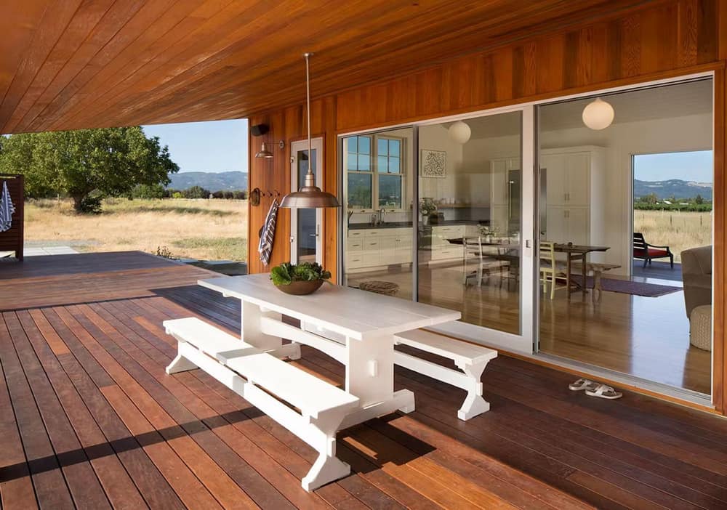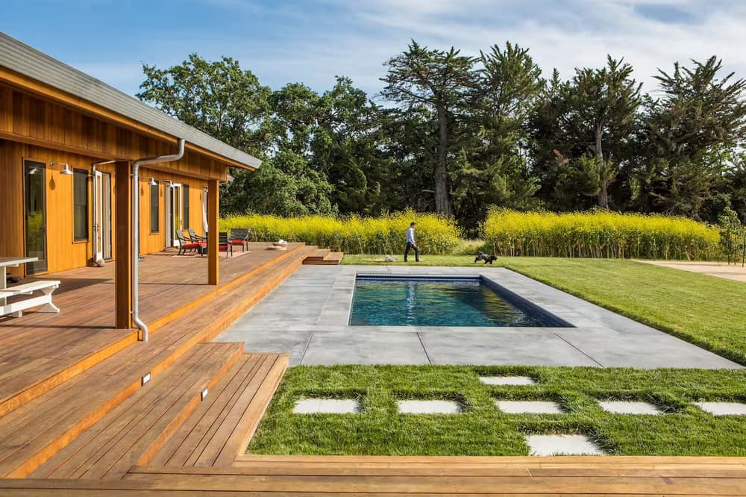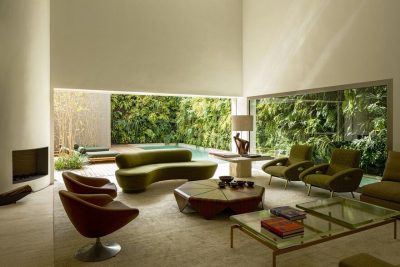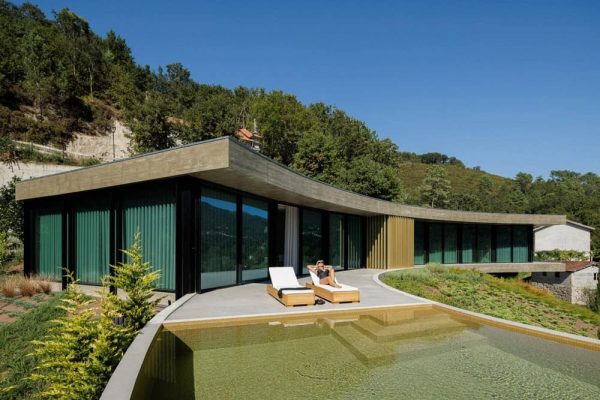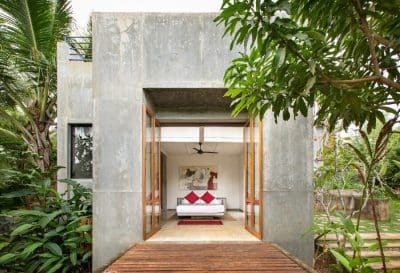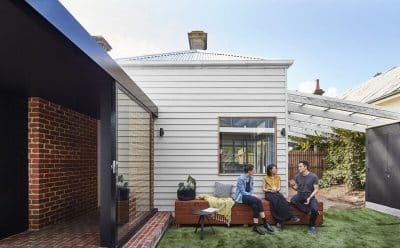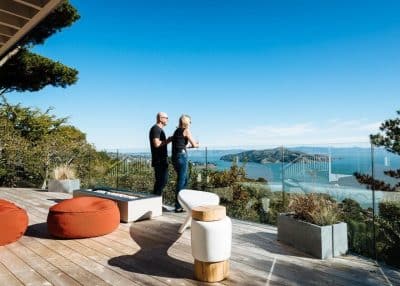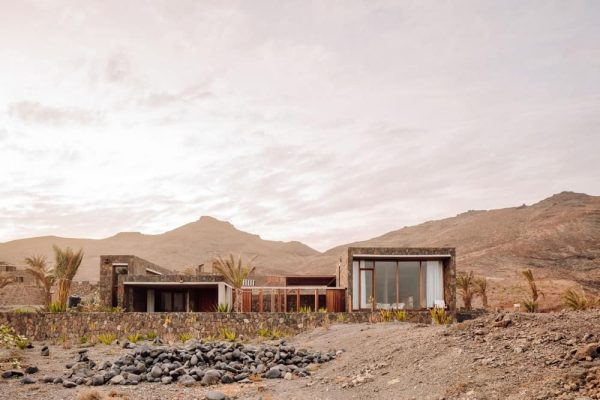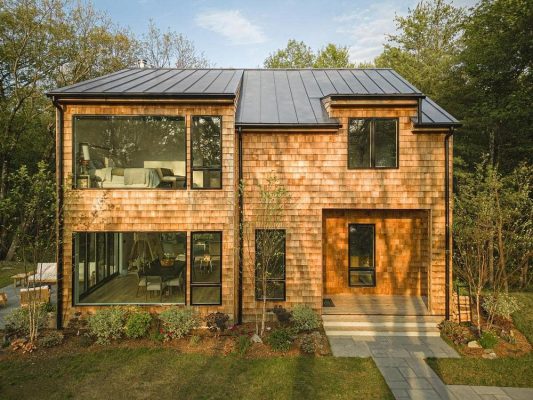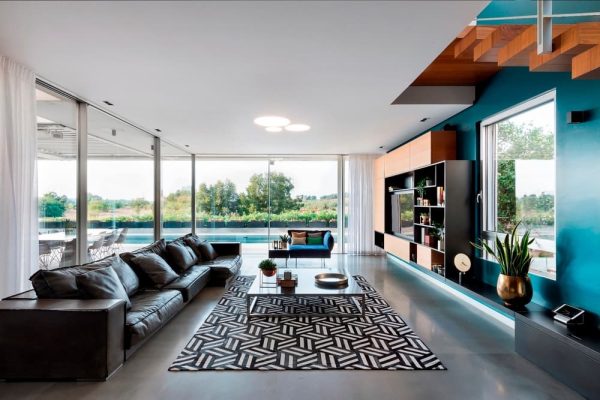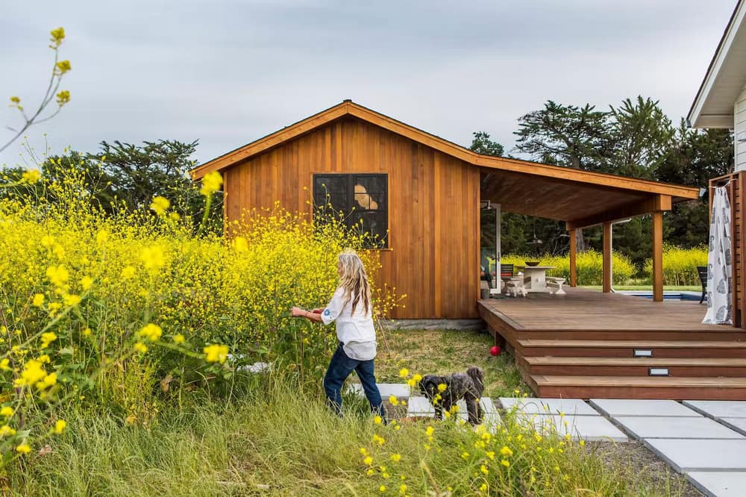
Project: Mocabee House
Architects: Gustave Carlson Design
Location: Sonoma, California
Main House Area: 1,800 square feet
Photo Credits: Laure Joliet Photography
The California landscape lends itself to living an outdoor lifestyle. The Mocabee house is set like a stage that overlooks the orchard, the Monterey pine trees to the South, the neighbors sheep, and a distant Mayacamas Mountain and vineyard view.
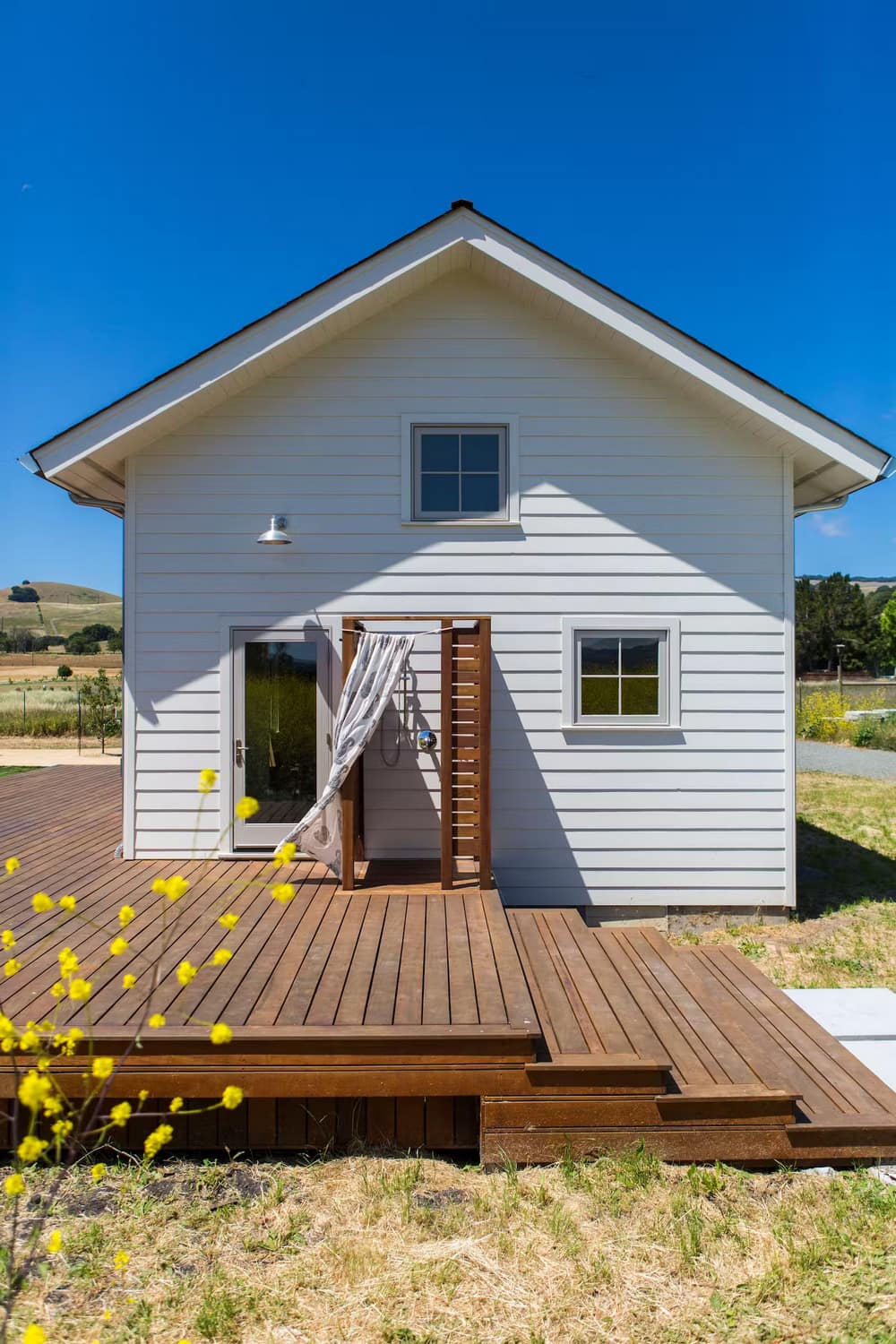
The white homestead barn building on the Mocabee property is used as an art studio and connected to the western red cedar clad house by an outdoor L shaped ipe deck, forming a right angled courtyard. The buildings are placed perpendicular to one another with a 14 foot space between them, so you can borrow a view and feel like you see through the buildings. The pool is placed on center with the white barn, parallel with the house.
“The style of the house is an interpretation of a Swedish long house, a modern barn vernacular similar in proportion to agrarian architectural buildings found on Sonoma farms,” says Carlson. “We can see the Mayacamas Mountains, the Sonoma Mountains, and have vineyard views to the valley floor,” he says. “It is a sky theater of a panoramic view.”
The house feels like slow architecture, a farm to table type of contemporary sustainable agrarian architecture.
