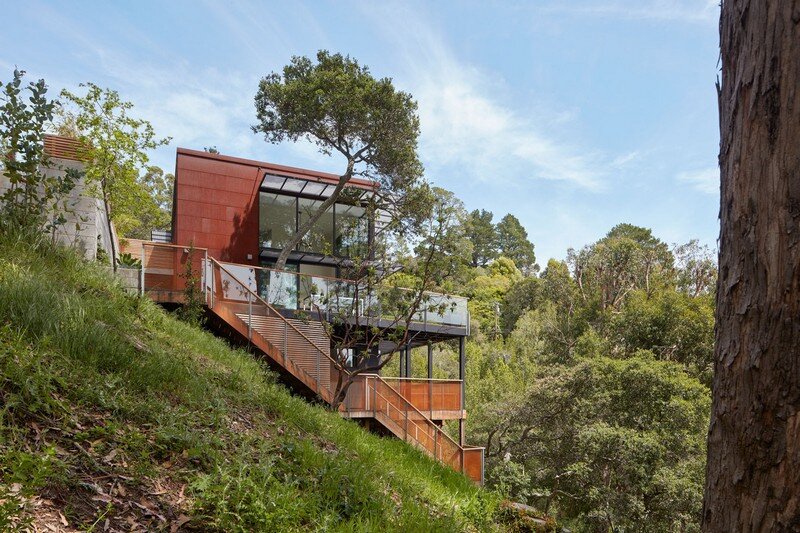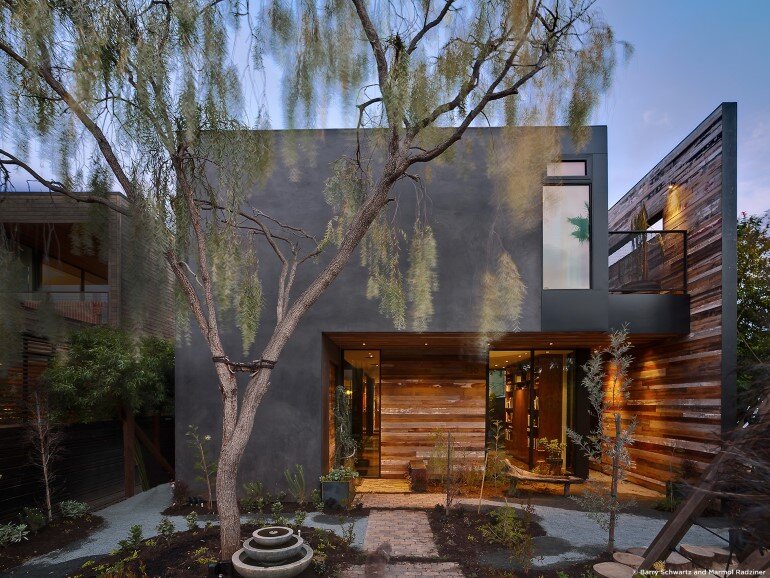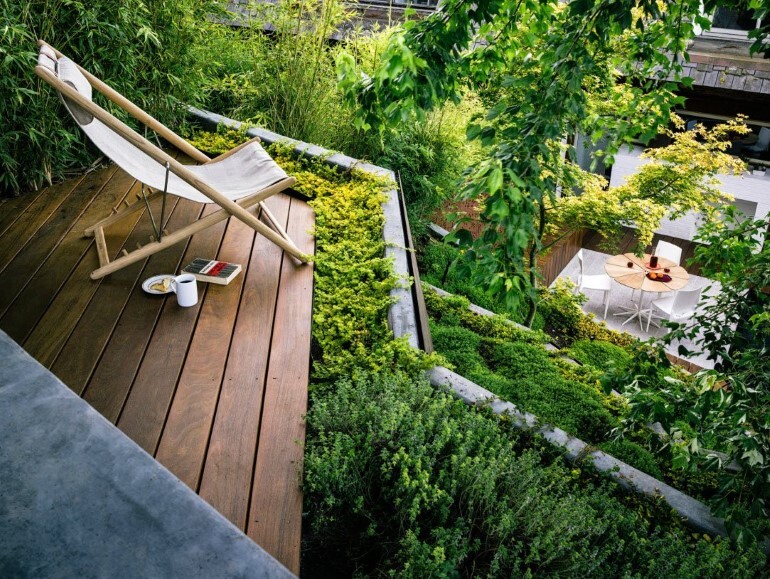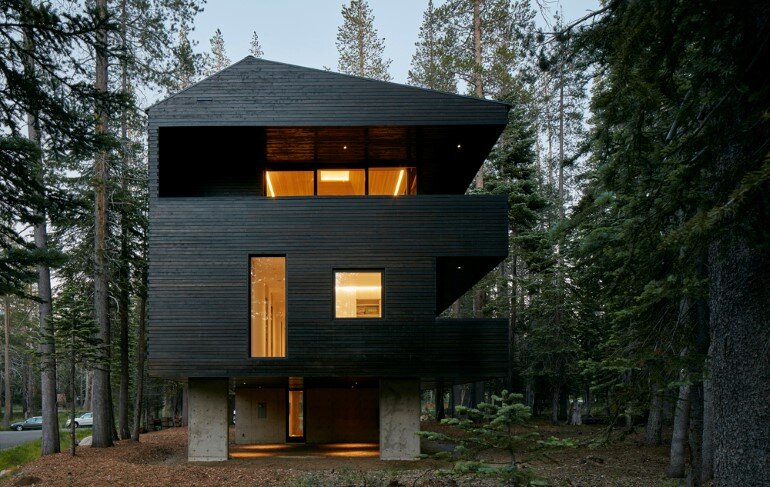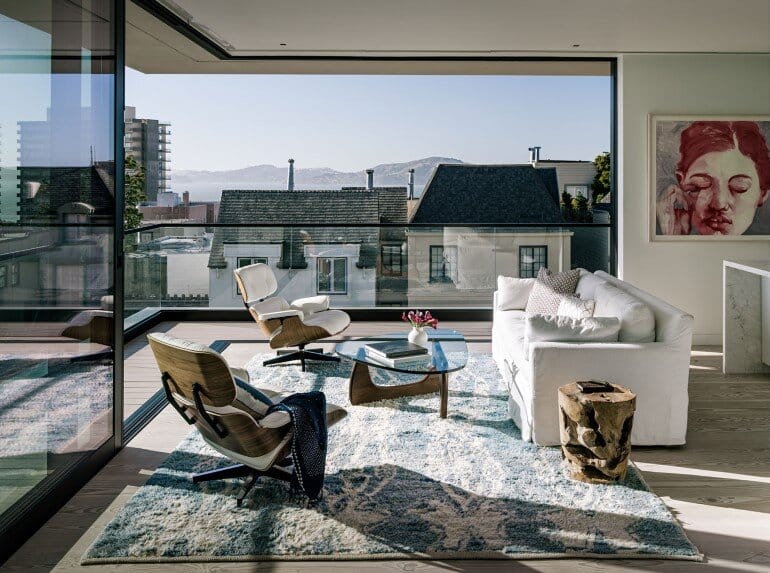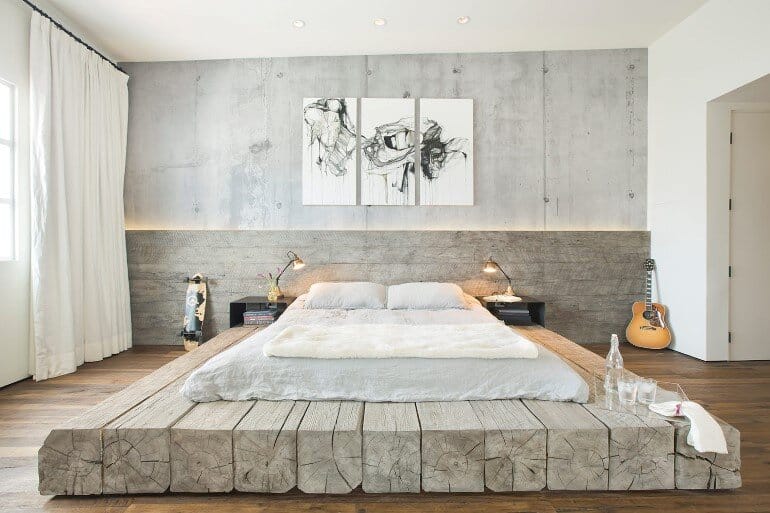Hillside Residence / Zack | de Vito Architecture + Construction
The goals for this project were multi-faceted and ambitious- Design a new, modern, sustainable and energy efficient home that had the highest level of craft and attention to detail. The floor plan is open and spacious, providing…

