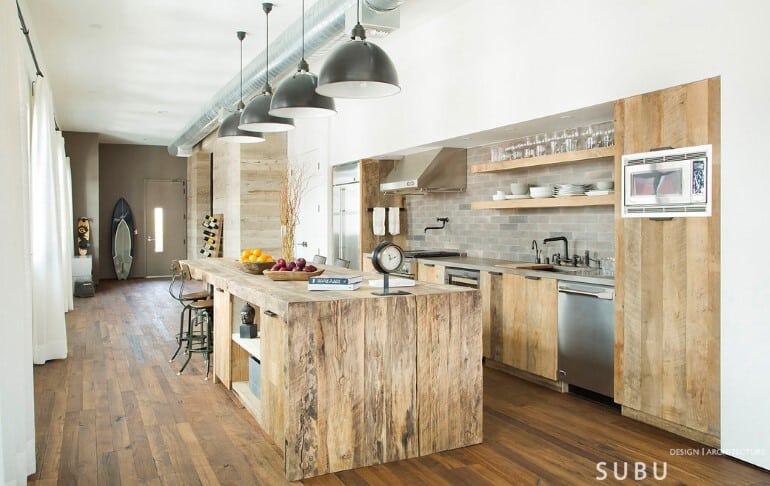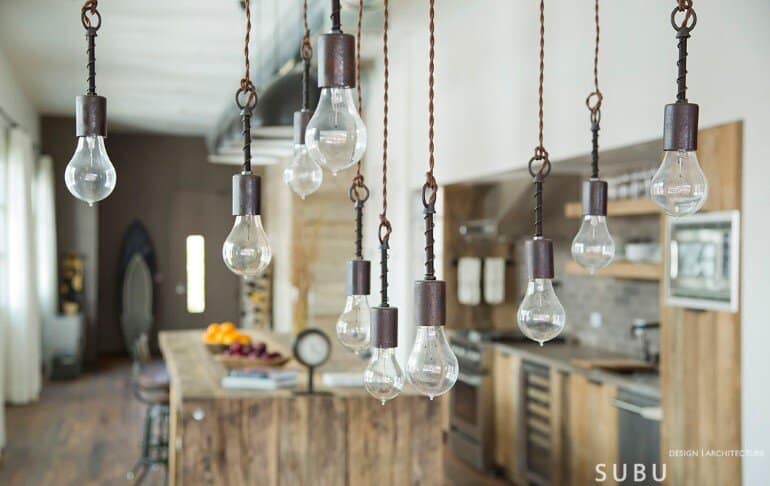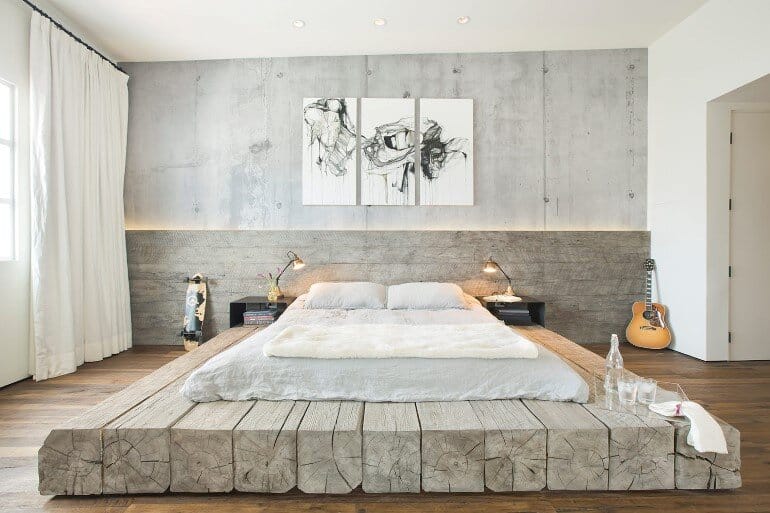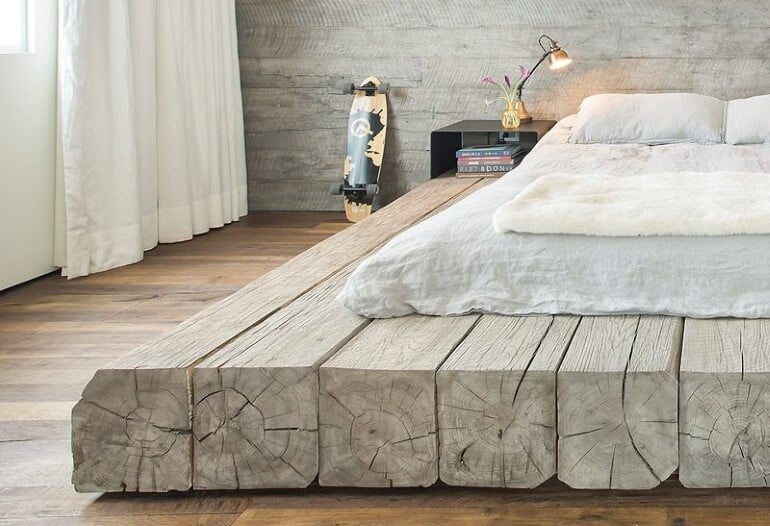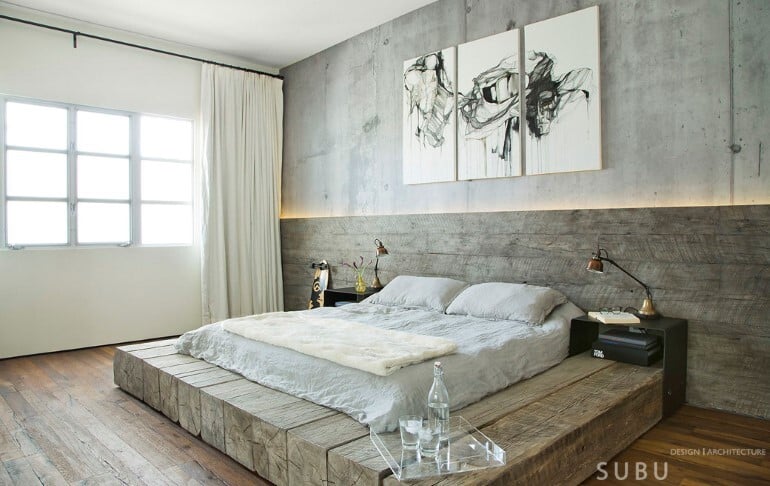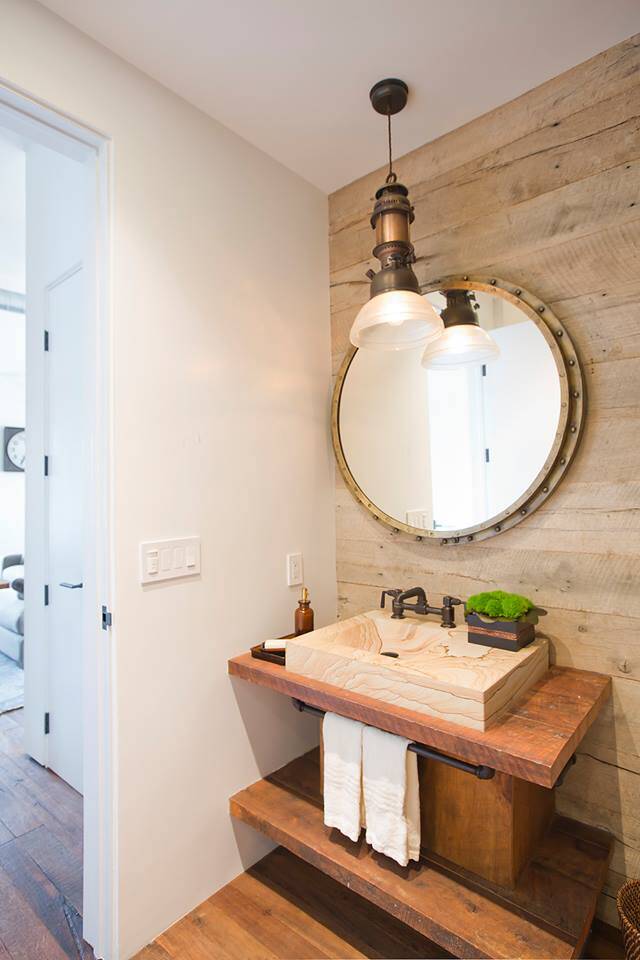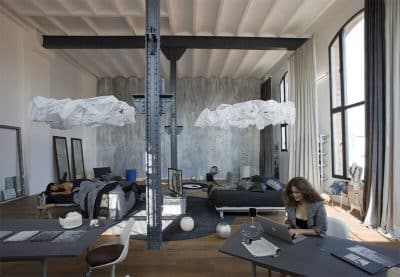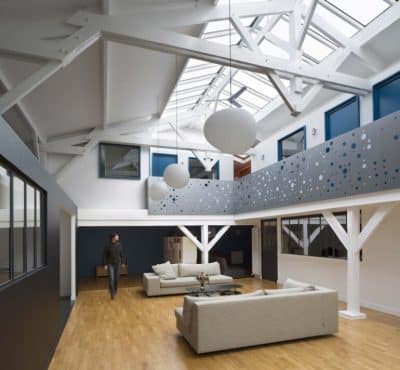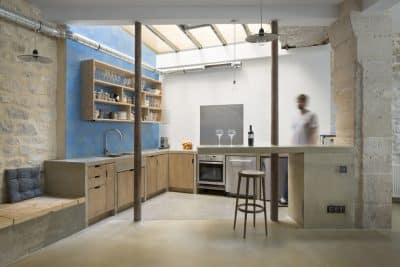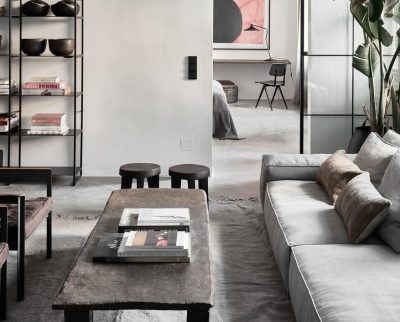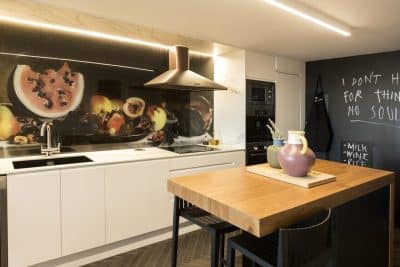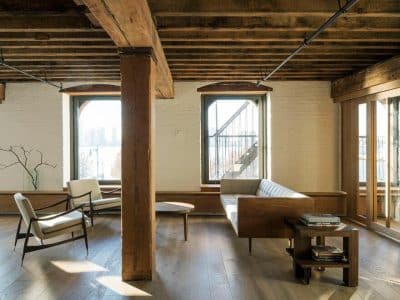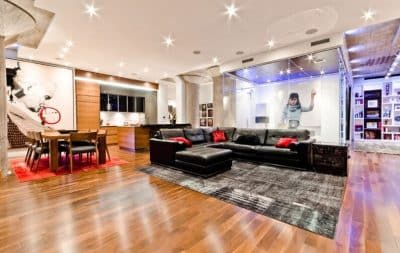Marine Loft was designed by Los Angeles-based Subu Design Architecture.
Description by Subu: Marine Loft is a 1,750 s.f. residential loft space located at the corner of Main and Marine Street in Santa Monica. The Client, who is from the Midwest, is relocating from New York City. He is an avid surfer who embraces the California lifestyle. The Client wants reminiscence of the natural environment where he grew up and yet respect the industrial nature of the space.
The scheme was to anchor the space with a conversation piece. This was created by a 16 foot long island constructed out of reclaimed logs and plumbing pipes. The island itself is divided up into area for eating, drinking, and reading. Bringing this theme into the bedroom, the bed was constructed out of 12×12 reclaimed logs anchored by two bent steel plates for side tables.
Thank you for reading this article!

