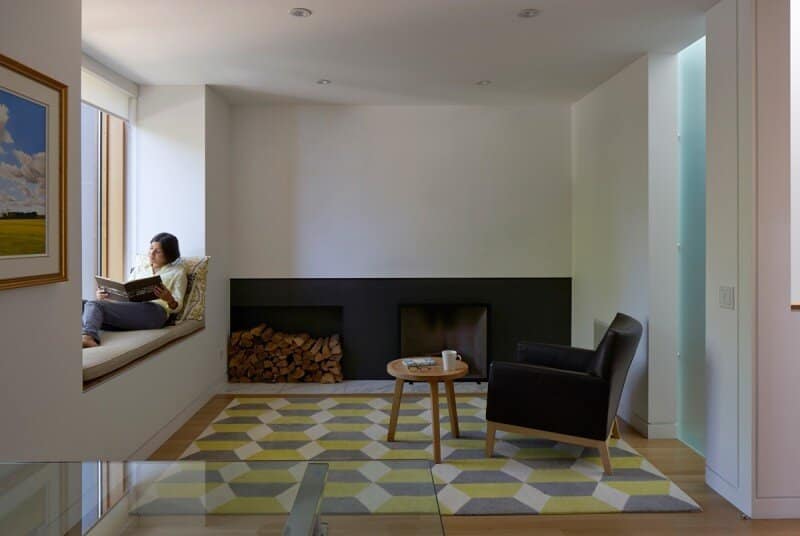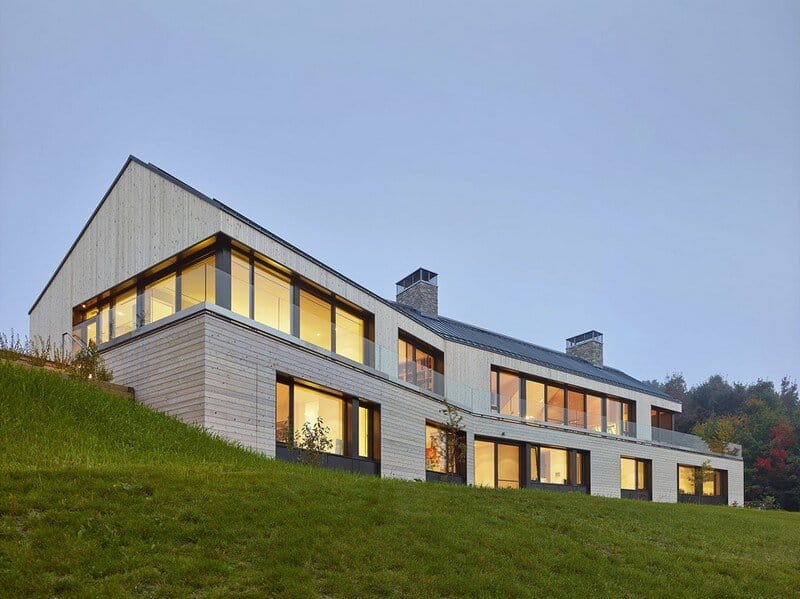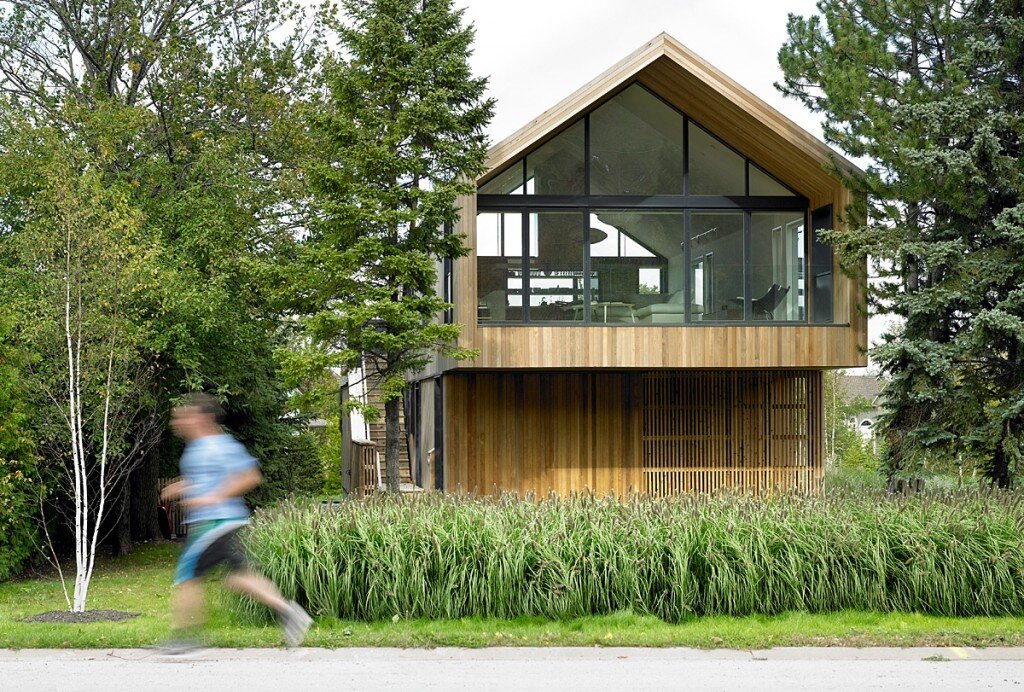Three Dormer House / Superkul
The renovation of this century-old midtown Toronto residence for an empty-nester couple converts it into a warm, modern, light-filled space that welcomes the sky and the gardens on the property. Three dormers were added to the front,…




