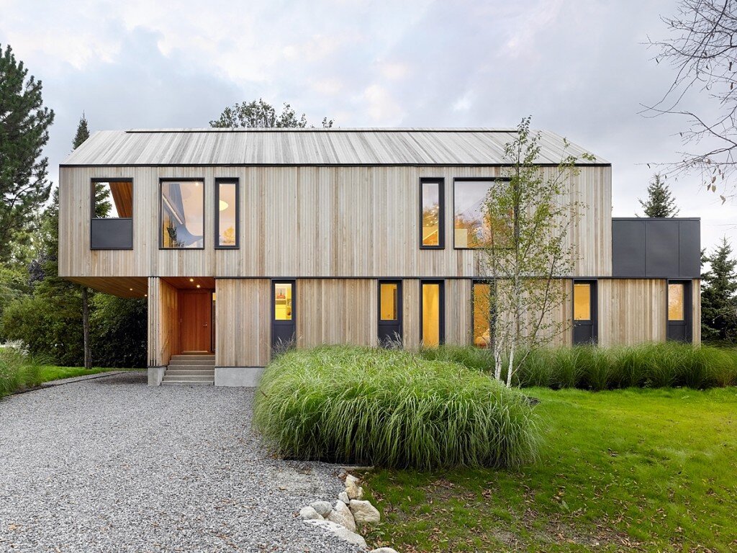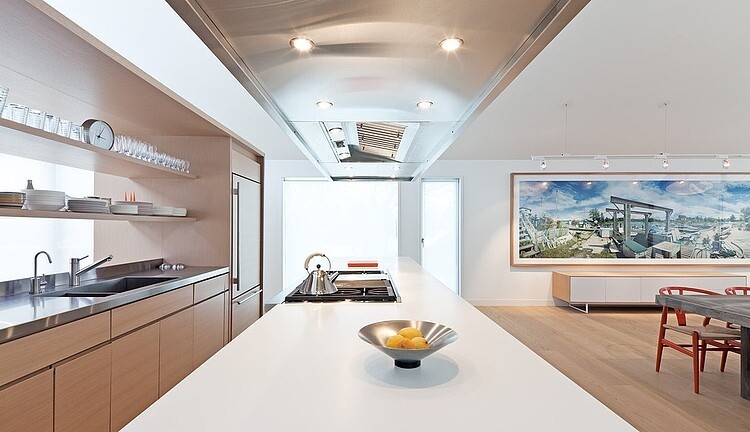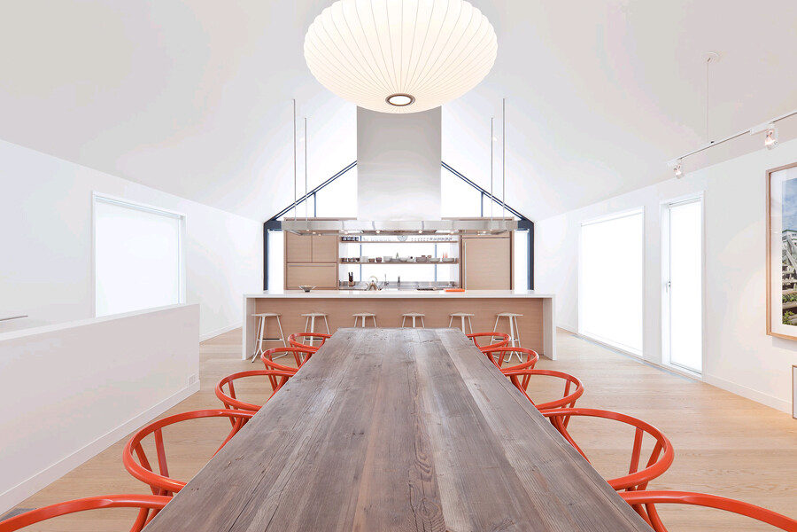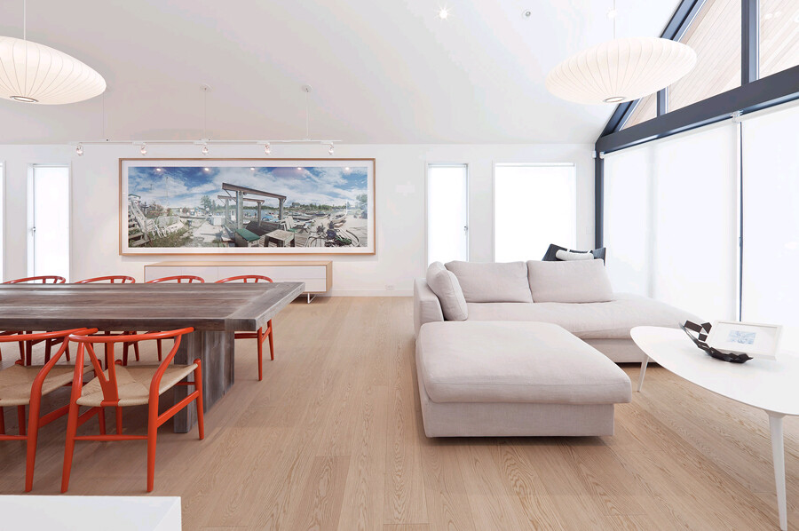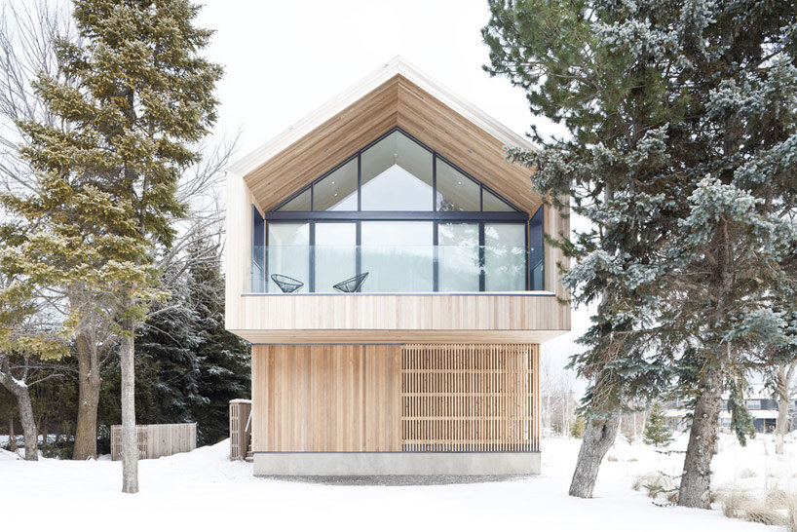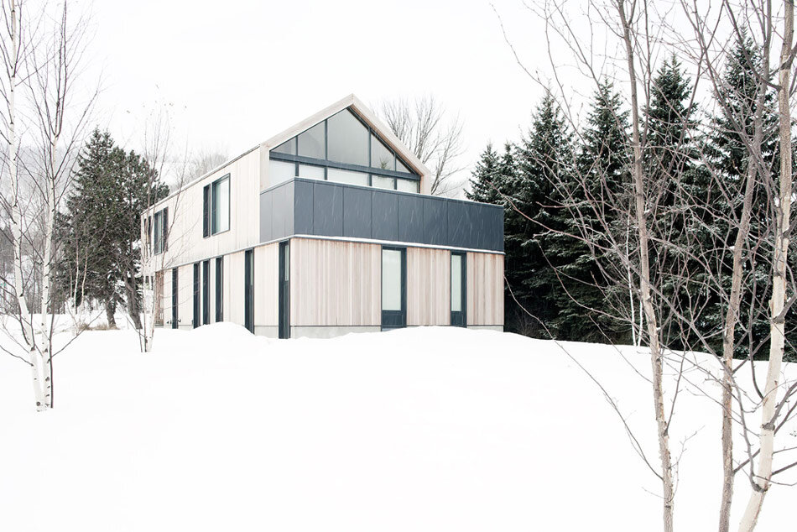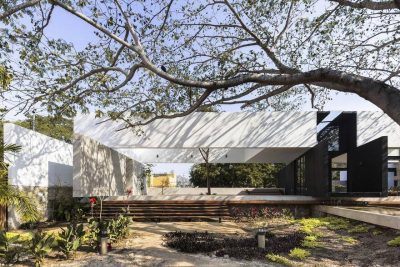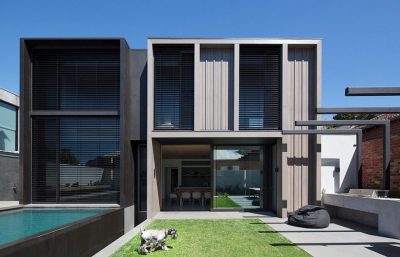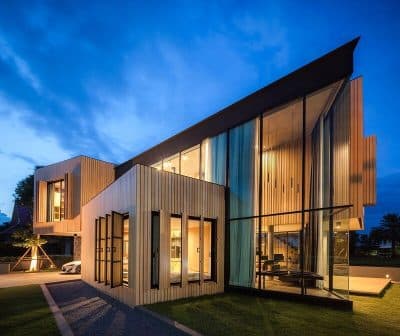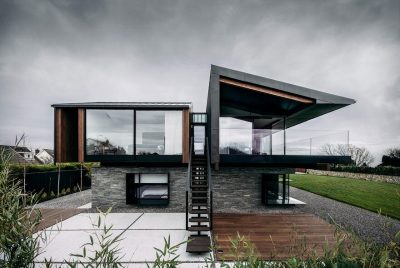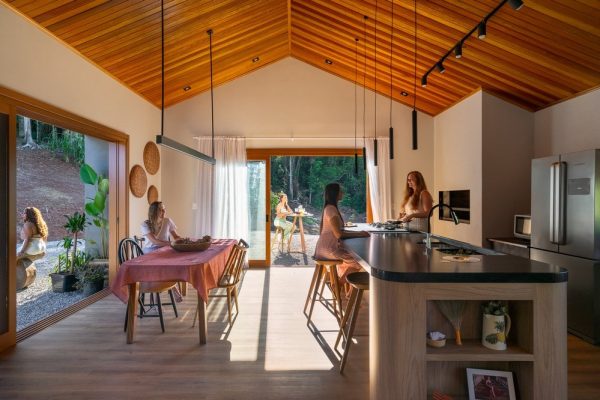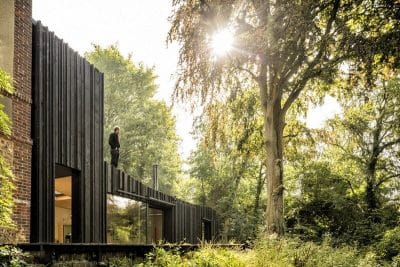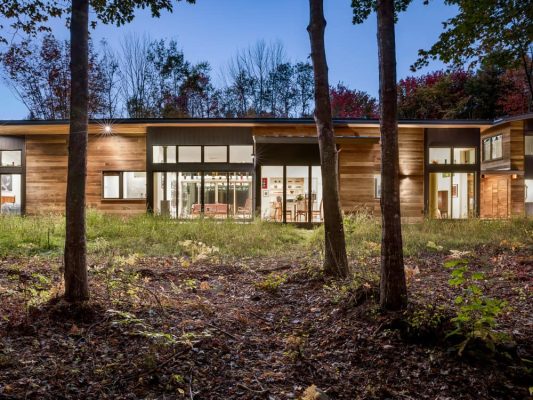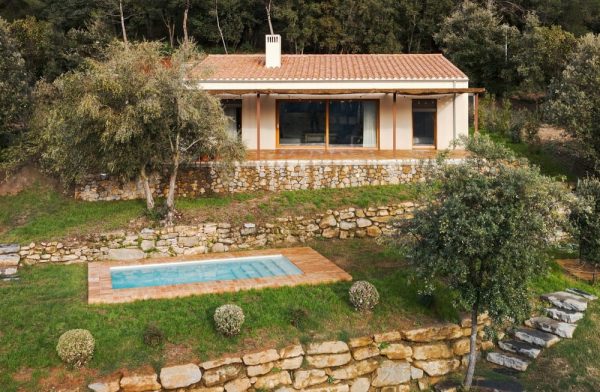Project: Maison Glissade
Architects: Atelier Kastelic Buffey
Team: Kelly Buffey, Robert Kastelic, Artur Kobylanski, Terry Sin, Cailiegh McKellar, Jonathan Lim, Sabrina Richard
Construction: Wilson Project Management
Location: Ontario, Canada
Photography: Shai Gil, Richard Power, Peter Sellars
Awards
2015 Design Excellence Honourable Mention, Ontario Association of Architects
2011 Best of Year Awards Honoree, Interior Design Magazine (USA)
2011 Best of Canada Interiors, Canadian Interiors
Situated on a narrow field at the base of a ski resort, Maison Glissade chalet has an area of 2400 square foot and was designed for a family of five. AKB – Atelier Kastelic Buffey from Ontario, Canada, has designed this project as a reinterpretation of a traditional ski chalet, the design being inspired by local agrarian building types, respectively barns. The ground floor houses the bedrooms, bathrooms and a mud room while the upper floor consists of an open space that includes the kitchen, dining room, living room and an exterior balcony. Upstairs, at south and north, the walls are made of glass providing a beautiful view towards the ski slope and an open field. The large windows are located on the sides to increase ventilation and to ensure good natural light. The cedar boards plate both exterior walls and roof of the house, being a clear expression of the intent to design the chalet using as model the local barns.


